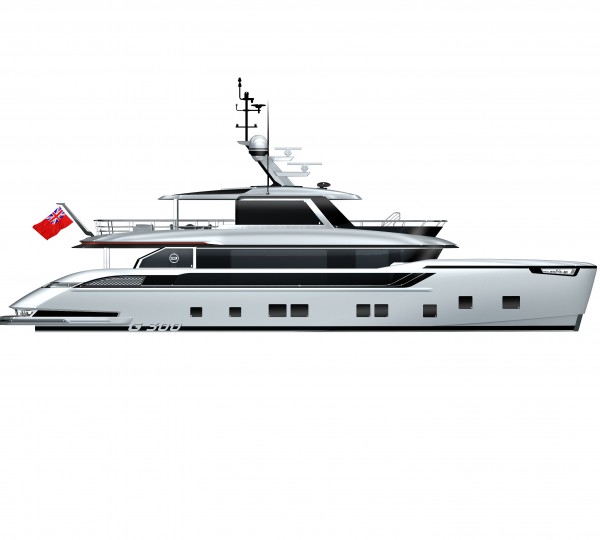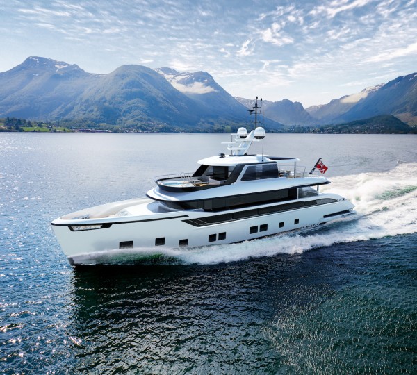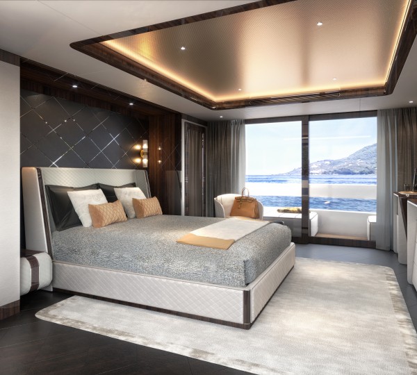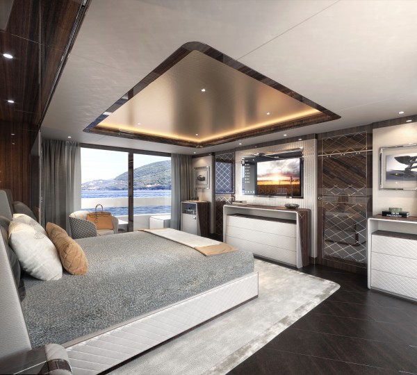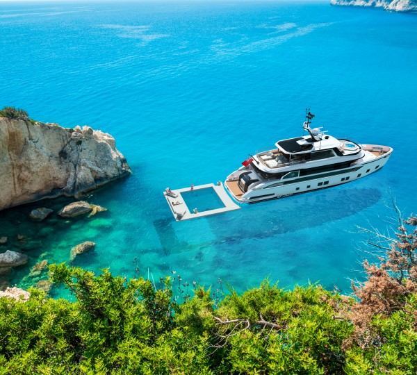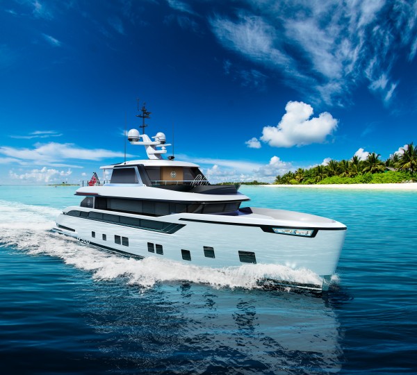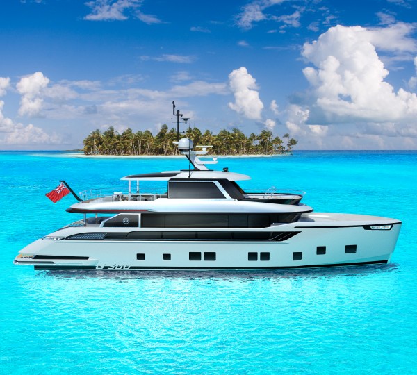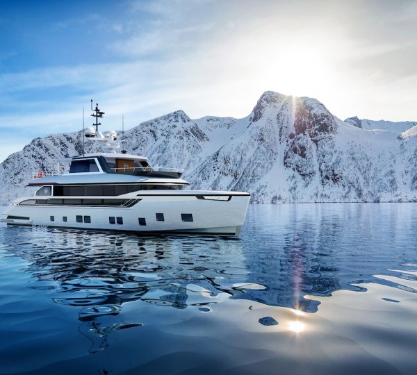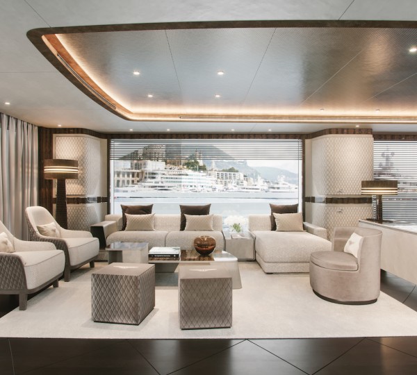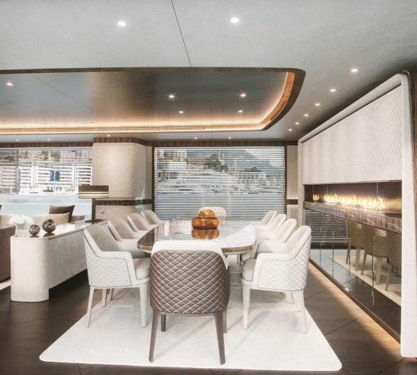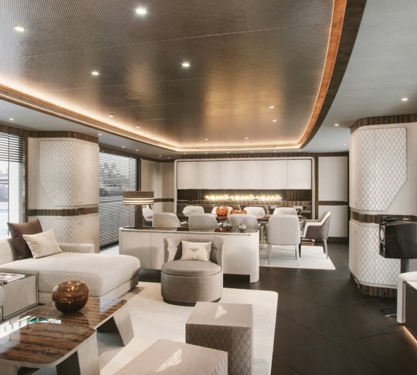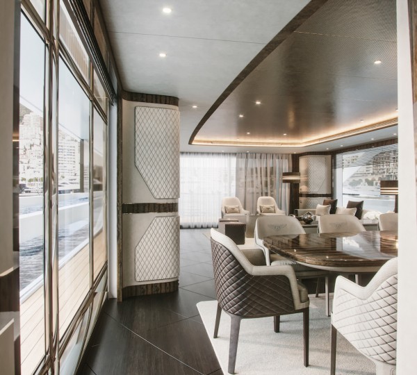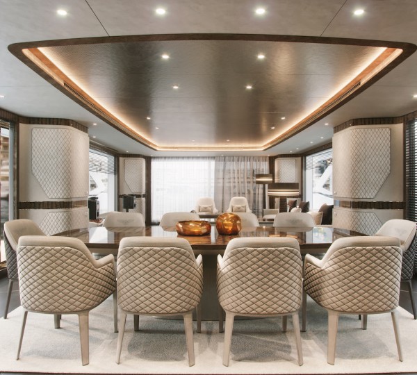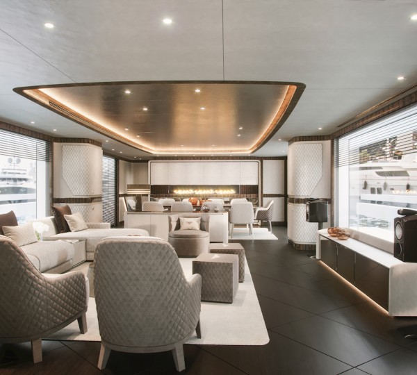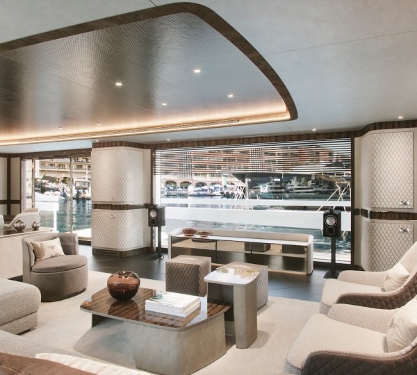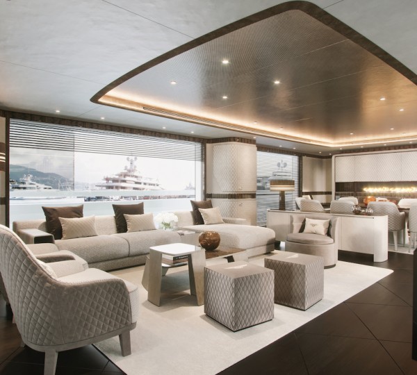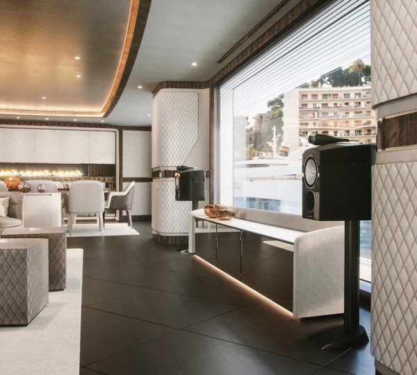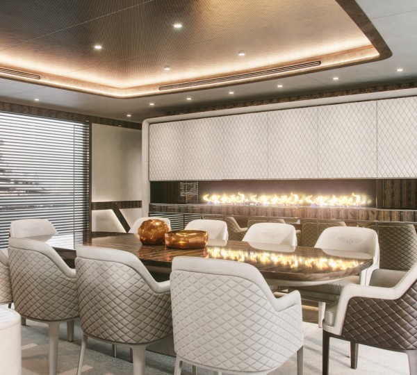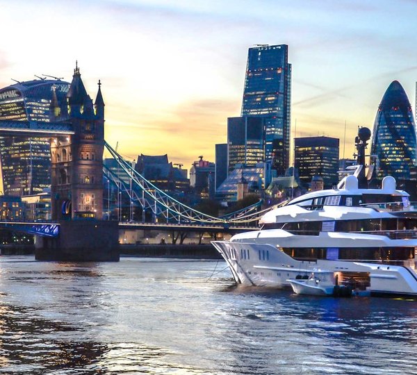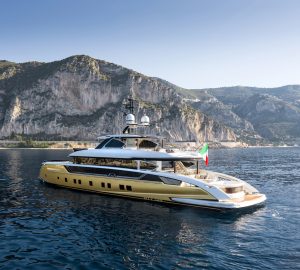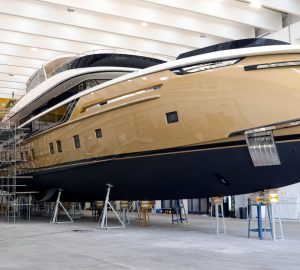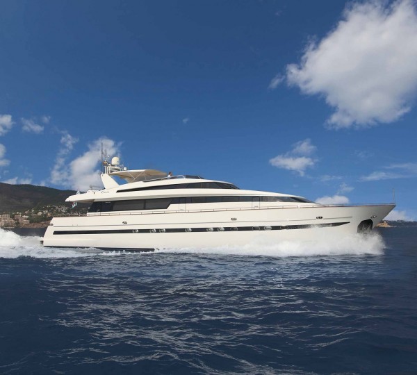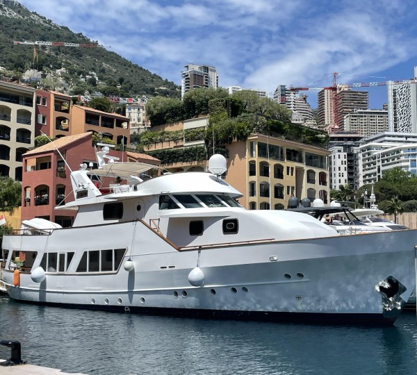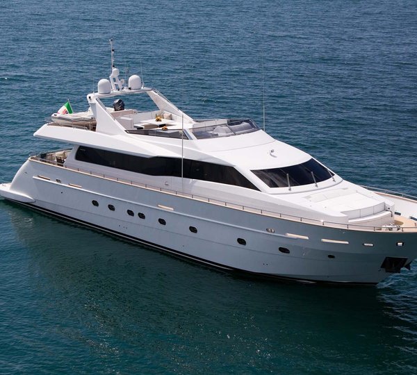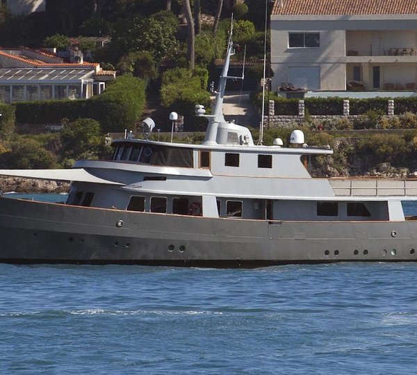G 300 Dynamiq
If you have any questions about the G 300 information page below please contact us.
Designed as a compact expedition yacht, GLOBAL 300 from Dynamiq measures 30.5m/100ft and is built with a hull and superstructure of aluminium and sealium for strength and a lightweight draft. Van Oossanen is the naval architects, with exterior styling completed by Dobroserdov Design. The general layout features a gym/beach club and alfresco dining areas on the main deck aft and sundeck. Guests have a choice of sunbathing areas in the swim platform, foredeck and sundeck, with a forward Jacuzzi as the principal feature. The accommodation is designed around eight guests over four en-suite cabins, with a crew of 4 to provide the first-class service at destinations across the world.
NOTABLE FEATURES OF GLOBAL 300: ~Sundeck Jacuzzi ~Choice of alfresco dining and sunbathing spaces ~Fireplace in skylounge ~Large cruising range of 4,000 nautical miles ~Navigates shallow waterways with draft of only 1.5m/4.9ft ~Optional RINA Green Star classification ~Beach club gym ~Air conditioning ~Wi-Fi
EXTERIOR
The lower deck swim platform is a broad space for safe embarkation and disembarkation from the tender as well as creating an ideal sunbathing spot attached to the beach club. Two stairways connect to the main deck aft, where there is a U-shaped forward-facing sofa and two armchairs around a square alfresco dining table. Side passages lead around to the foredeck, where three forward-facing sun loungers are placed upon the bow and guests can rest in total privacy due to the high gunwales.
The sundeck is accessed via a starboard stairway on the main deck aft and is divided into two sections: Aft dining and forward lounging. The Aft alfresco dining area consists of a large square dining table and eight chairs to serve all guests. Along the stern is storage for the tender with a Davit crane for easy launch and retrieval, and when clear the area can be furnished with three sun loungers and a drinks table for casual outdoor living with spectacular aft views. The forward section is furnished with a raised circular Jacuzzi surrounded on both sides by a large sunbed. Drinks tables are placed near the edge of the sunbed arms and a widescreen TV lets guests watch the latest films and live sports while relaxing outdoors.
INTERIOR
The lower deck layout places the gym and beach club in the stern, followed by the engine room and then the crew accommodation and mess. Amidships and forward is the guest accommodation.
On the main deck, the helm station is located forward followed by the port-side galley and main foyer, both of which lead through to the main salon and formal dining area in the aft. A port and aft-facing sofa come together to create a cosy corner around a coffee table, and two additional armchairs complete the setting. A circular dining table surrounded by eight chairs is situated close to the door to the main deck aft.
G 300 Specifications
| Type/Year: | Dynamiq |
|---|---|
| Refit: | |
| Beam: | 7.5 m (24'6'') |
| L.O.A.: | 30.5 m (100'06'') |
| Crew: | 4 |
| Guests: | 8 |
|---|---|
| Max Speed: | 19 knots |
| Cabins: | 4 |
| Engines: | 2x MAN V8-1650 882 kW |
| Cruise Speed: | 10 knots |
| More Yacht Info: | family friendly yachts, Yachts With A Deck Hot Tub, yachts with at anchor stabilisers |
|---|---|
| Builder/Designer: | Van Oossanen & Associates , Dynamiq |
| Locations: | EUROPE |
On the upper deck, the skylounge amidships provides a tranquil setting consisting of two aft corner sofas each with a coffee table and a fireplace forward for cooler evenings.
A pair of MAN V8-1200, 882 kW engines create a maximum speed of 19 knots with a range of 4,000 nautical miles at an economical 10 knots.
Yacht Accommodation
The accommodation sleeps up to 8 guests over 4 en-suite cabins: 1 Master suite, 1 VIP stateroom and 2 twin cabins. The Master suite is placed amidships on the lower deck to take advantage of the full beam, and comes with the king-sized bed placed to starboard on the aft wall with a widescreen TV forward. The en-suite bathroom is placed on the port side and comes furnished with two sinks, a toilet and a shower, and forward there is the walk-in wardrobe. The VIP stateroom is placed within the bow and has a queen-sized bed, a desk and an en-suite bathroom with a toilet, sink and shower. The twin bedrooms are placed to port and starboard between the large guest cabins, and both have single beds and their own en-suite bathroom with a toilet, sink and shower. The crew of 4 will take care of every detail throughout the cruise.
Amenities and Extras
We do have available further amenity, owner and price information for the 30.5 m (100'06'') yacht G 300, so please enquire for more information.
G 300 Disclaimer:
The luxury yacht G 300 displayed on this page is merely informational and she is not necessarily available for yacht charter or for sale, nor is she represented or marketed in anyway by CharterWorld. This web page and the superyacht information contained herein is not contractual. All yacht specifications and informations are displayed in good faith but CharterWorld does not warrant or assume any legal liability or responsibility for the current accuracy, completeness, validity, or usefulness of any superyacht information and/or images displayed. All boat information is subject to change without prior notice and may not be current.

