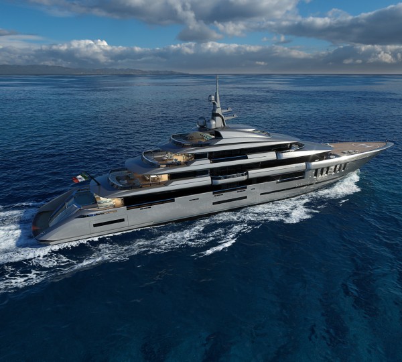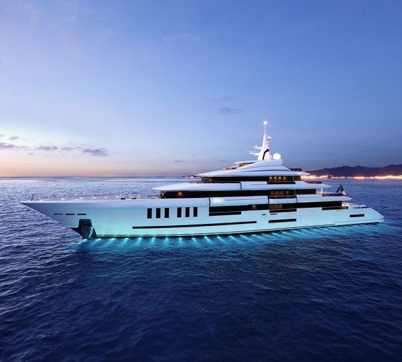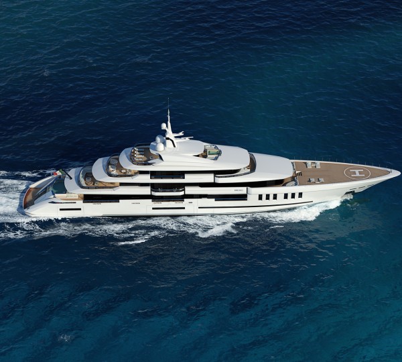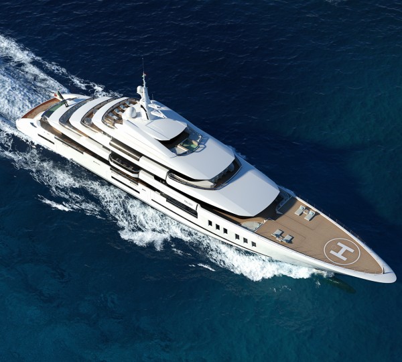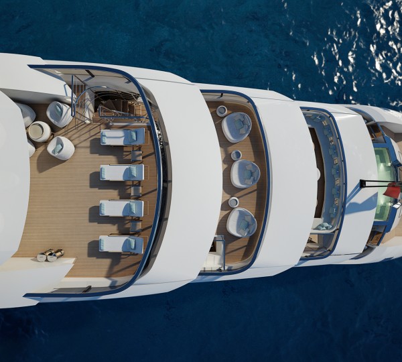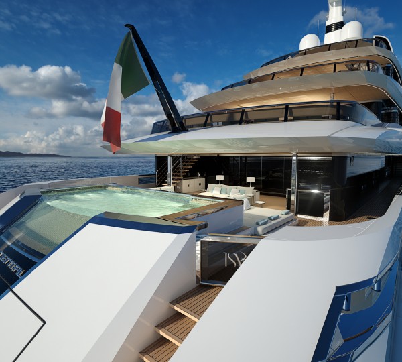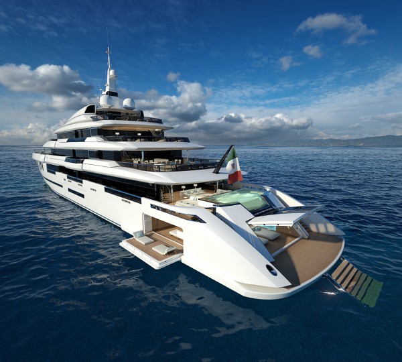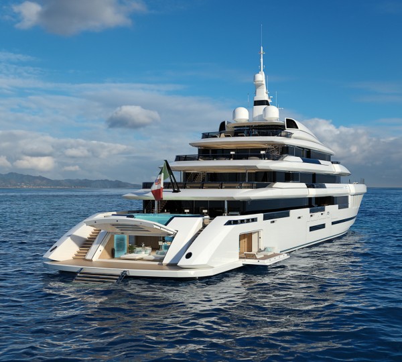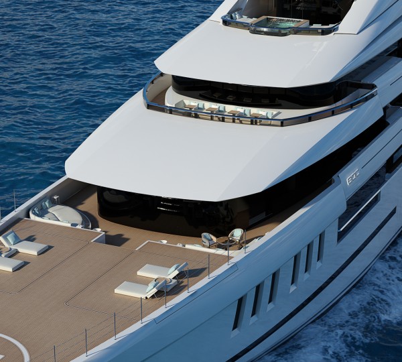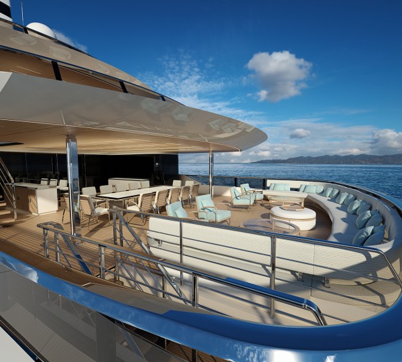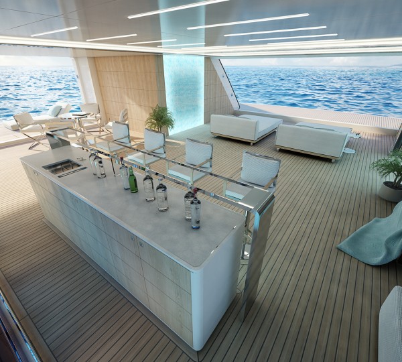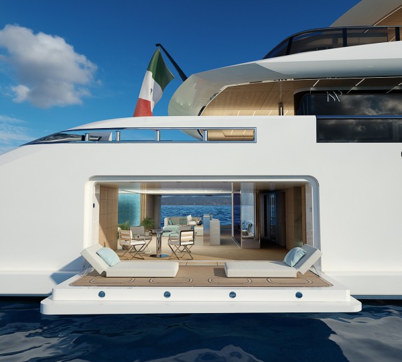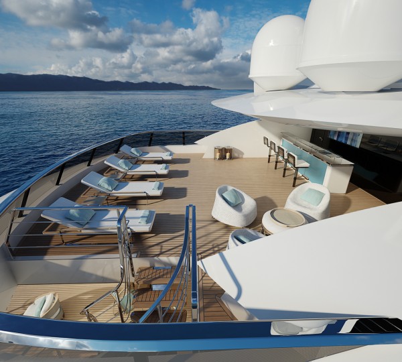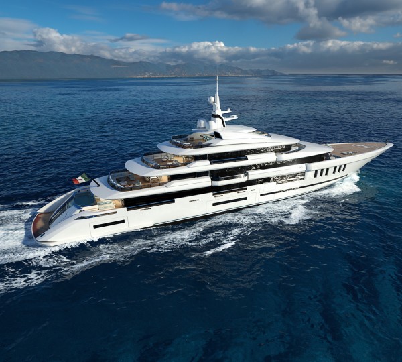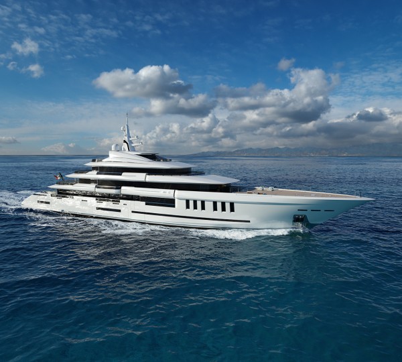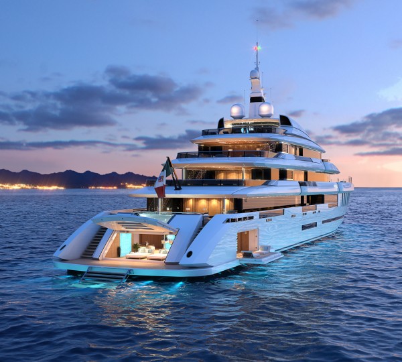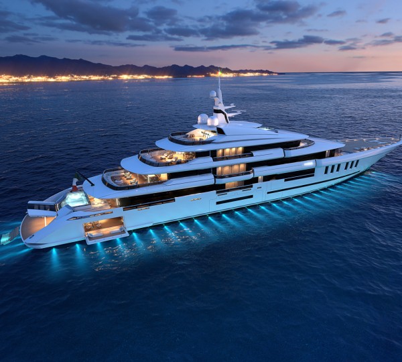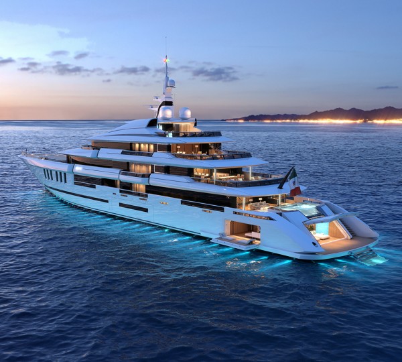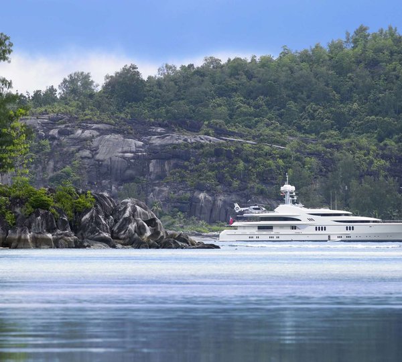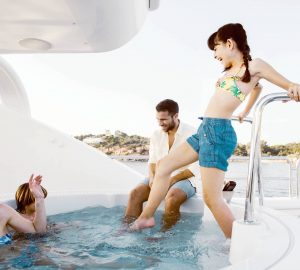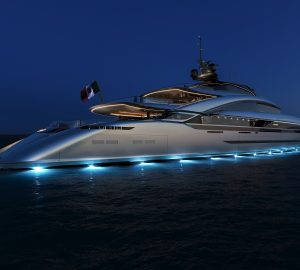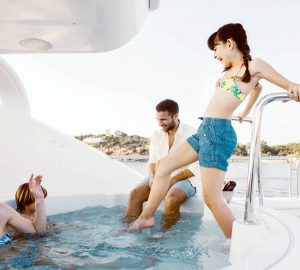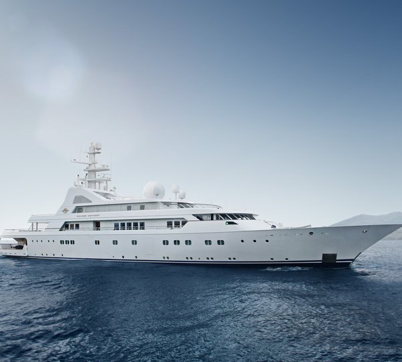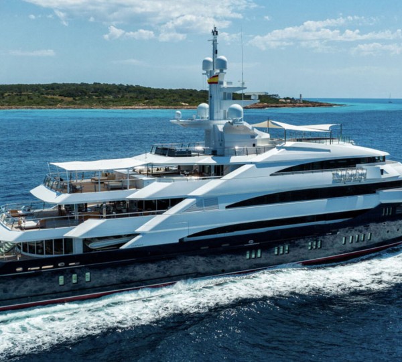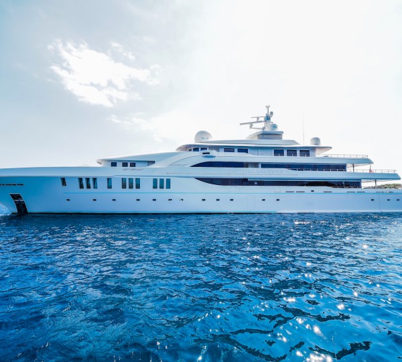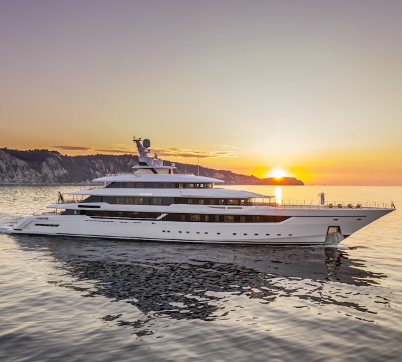ISA CONTINENTAL 80 ISA Yachts
If you have any questions about the ISA CONTINENTAL 80 information page below please contact us.
The ISA CONTINENTAL 80 luxury yacht is the latest flagship for Italian shipyard ISA Yachts at 80m/262.5ft, with delivery in 2023. She is constructed with a steel hull and aluminium superstructure to a design by Enrico Gobbi's Team for Design, and the interiors come from Luca Dini Design & Architecture. She boasts a multitude of amenities on board and ample private and shared lounge areas. The accommodation sleeps a total of 12 guests in seven en-suite cabins, with a crew of 19 for exceptional service wherever she may cruise.
NOTABLE FEATURES OF Continental 80: ~Glass-bottomed swimming pool ~Private Owner's deck ~VIP stateroom with private lounge ~Sundeck Jacuzzi ~Abundance of sunbathing and dining options ~Bars across all decks ~Side terraces off the skylounge ~Sundeck gym with massage room ~Beach club with spa ~Exhaustive range of 6,200 nautical miles ~Foredeck helipad ~Air conditioning ~Wi-Fi
EXTERIOR
Guests arriving by tender will disembark onto the lower deck swim platform, where there is plenty of outdoor space connecting to the beach club for sunbathing and relaxing beside the water. A set of steps leads down into the sea, providing safe and easy access in and out.
Two sweeping stairways connect to the main deck aft, where a glass-bottomed swimming pool illuminates the beach club below. Forward of the swimming pool, there are double sun pads on both sides and a sofa around two coffee tables. Side walkways lead to forward stairs up to the foredeck, where the port corner has a sofa and armchairs around a drinks table and a sofa-sunbed to starboard. A set of steps leads up to the bow section, which can be fitted with two sun loungers and a drinks table on both sides, and a helipad farther forward.
The upper deck aft is a sensational outdoor social area with a wet bar with four stools to port, an alfresco dining table to seat 14 guests in the centre and a long curving sofa lining the stern with drinks tables and armchairs completing the setting.
On the bridge deck, there is a forward observation area in front of the helm station which is furnished with a curving sofa and drinks tables. The aft section provides a small bar to port, plus three sofa/sunbeds in the sunshine, and armchairs and drinks tables placed in the shade of the sundeck overhang.
The sundeck forward has two sunbeds with a Jacuzzi in the centre, behind which is the lift/elevator connecting all guest decks. A day head is to starboard, and the aft sun-exposed section provides a bar with four stools, a drinks table surrounded by four armchairs and four sun loungers along the stern.
INTERIOR
The general arrangement shows a tank deck containing an engine room aft of amidships, forward of which is storage, a laundry room and a crew gym.
On the lower deck, the crew cabins and port-side mess take up the forward section, behind which are rooms with fold-down side terraces for views out over the water. The tender garage and water toys storage is to starboard with a side hatch for launch and retrieval, and the opposite is storage space. The aft section contains the engine room followed by the beach club with fold-down terraces, a wet bar, plenty of lounge seating, and a sauna.
On the main deck, the forward section is used for additional storage of tenders and motorised water toys. This is followed by the VIP stateroom and four double cabins. Amidships is the galley and main foyer which both lead into the formal dining area designed to seat 14 guests in an elegant setting, with glass sliding doors on both sides to provide a more alfresco dining experience. Aft is the salon, where two large sofas face forward and aft respectively, with two armchairs on both sides facing inwards to the coffee tables. This large social space is accompanied by a smaller, more intimate setting aft, where four chairs surround a drinks table and there is direct access to the main deck aft.
The upper deck doubles and the Owner's private deck, and places the Master suite forward with an office behind to starboard, an office/library and a cosy lounge/media room. The foyer and crew spaces are amidships, and the aft sky lounge can be shared with other guests or kept for private use. A widescreen TV is placed on the forward wall and the abundant seating consists of a sofa, massive chaise-lounger, and several armchairs and footstools around drinks tables for a comfortable place to chat or watch TV. Glass sliding doors on both sides of the room lead to side terraces with armchairs and a drinks table.
ISA CONTINENTAL 80 Specifications
| Type/Year: | ISA Yachts/2023 |
|---|---|
| Refit: | |
| Beam: | 12.80 m (31.9 ft) |
| L.O.A.: | 79.90 m (262'1'') |
| Crew: | 20 |
| Guests: | 12 |
|---|---|
| Max Speed: | 17 knots |
| Cabins: | 7 |
| Engines: | 2 X MTU 16V 4000M63 |
| Cruise Speed: | 14 knots |
| Builder/Designer: | Team 4 Design, Isa Yachts, Isa, Enrico Gobbi |
|---|---|
| Locations: | Directory |
The bridge deck layout has the helm controls forward followed by the Captain's cabin, then the foyer and crew spaces. The aft interior section hosts the gym and a massage room, and guests have panoramic views of the surroundings during a workout.
The twin MTU 16V 4000 M63 engines give a top speed of 17 knots, a cruising speed of 12 knots and an extensive range of 6,200 nautical miles at an economical 11 knots.
Yacht Accommodation
The accommodation sleeps a maximum of 12 guests over 7 en-suite cabins: 1 Master suite, 1 VIP stateroom, 4 double cabins and 1 twin cabin. ~ The VIP stateroom is forward on the main deck and is accessed through the walk-in-wardrobe off the main corridor. The bedroom is to port and comes furnished with a queen-sized bed, widescreen TV and forward bathroom with two sinks, a toilet, bidet and shower. The private lounge to starboard has a corner sofa forward to port, an armchair and coffee table, and a desk/vanity. ~ The double cabins are all located on the main deck forward of amidships: Two to port and two to starboard. The aft cabins in this arrangement contain a double bed, widescreen TV, desk/vanity, a walk-in-wardrobe and an en-suite bathroom with a sink, toilet, bidet and a shower. The forward double cabins have the same amenities with the addition of a sofa. ~ The twin cabins is placed to starboard aft of the crew accommodation on the lower deck, and provides two single beds, a sofa, a widescreen TV, a walk-in wardrobe aft with a desk/vanity, and a forward en-suite bathroom fitted with two sinks, a toilet, bidet and shower. ~ The expert crew of 19 is accommodated in 10 cabins.
Amenities and Extras
We do have available further amenity, owner and price information for the 79.90 m (262'1'') yacht ISA CONTINENTAL 80, so please enquire for more information.
ISA CONTINENTAL 80 Disclaimer:
The luxury yacht ISA CONTINENTAL 80 displayed on this page is merely informational and she is not necessarily available for yacht charter or for sale, nor is she represented or marketed in anyway by CharterWorld. This web page and the superyacht information contained herein is not contractual. All yacht specifications and informations are displayed in good faith but CharterWorld does not warrant or assume any legal liability or responsibility for the current accuracy, completeness, validity, or usefulness of any superyacht information and/or images displayed. All boat information is subject to change without prior notice and may not be current.
Quick Enquiry
ISA represents excellence in quality, materials, finishes, technology and design. We build luxury megayachts with a maximum level of customization and the distinctive influence of “made in Italy. We are 'artisans of luxury.'" - International Shipyard Ancona (ISA)

