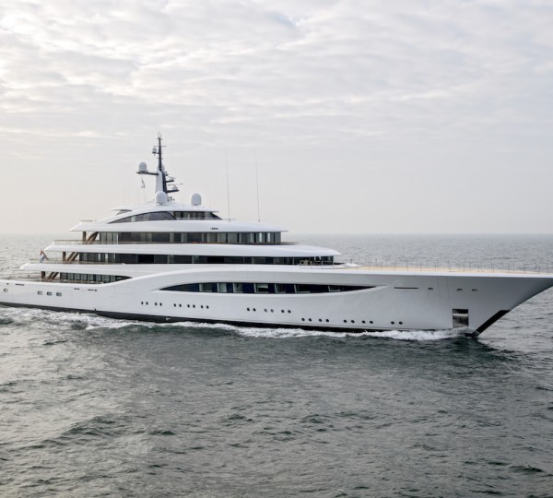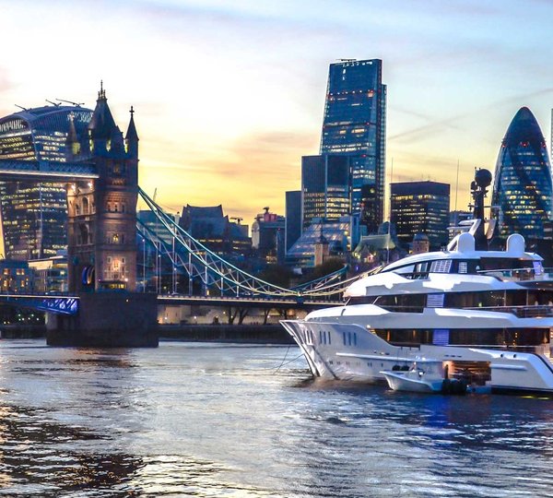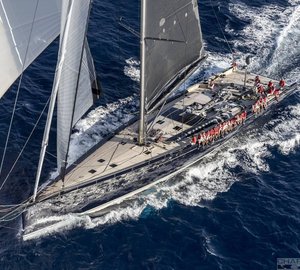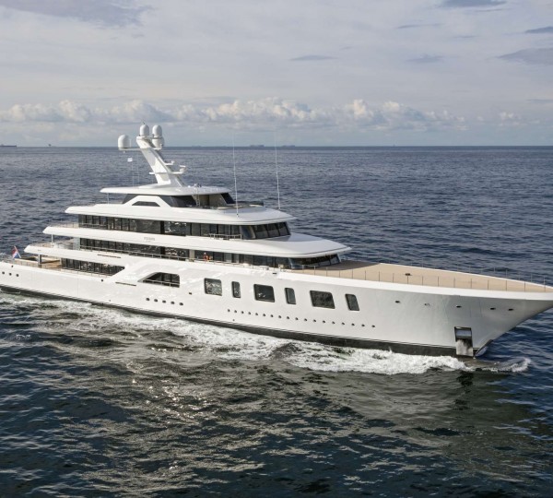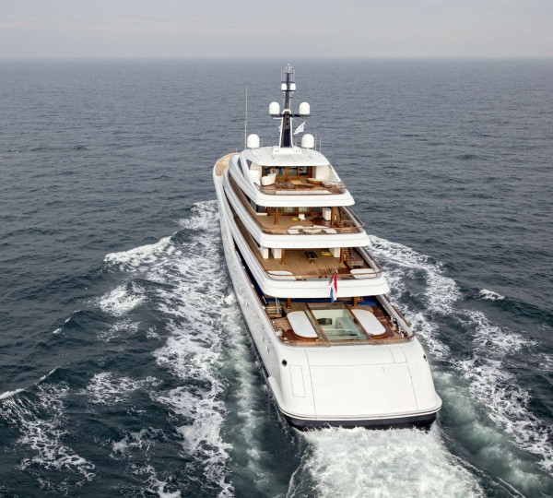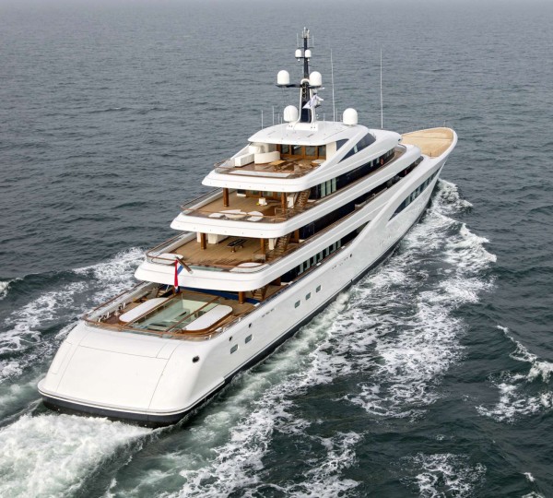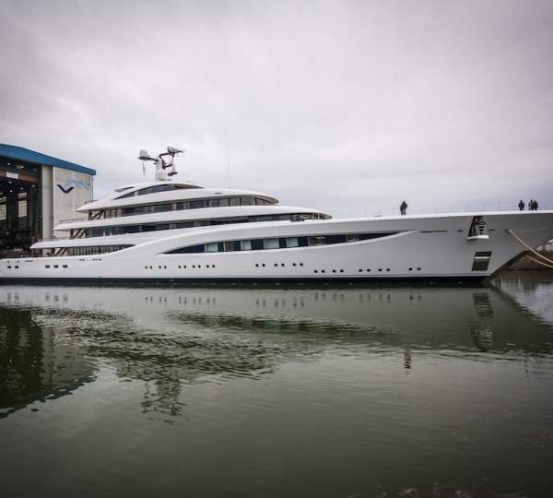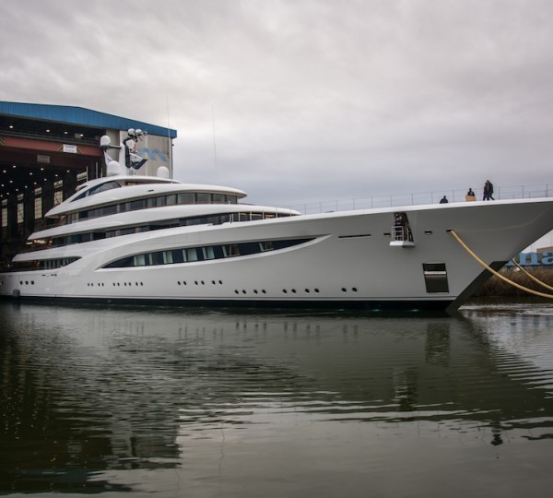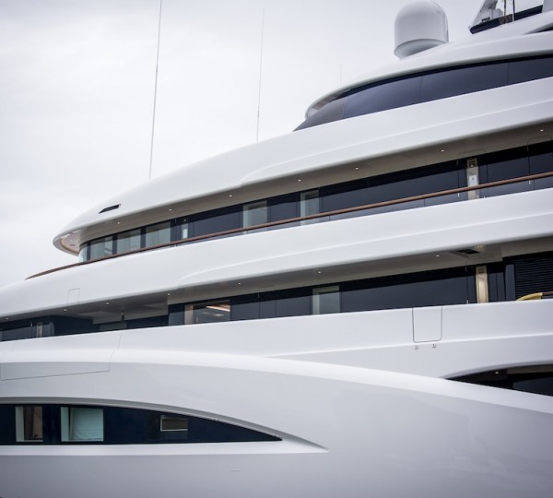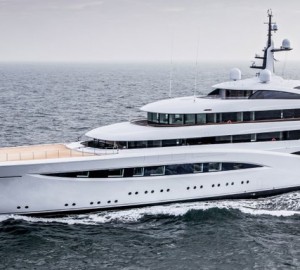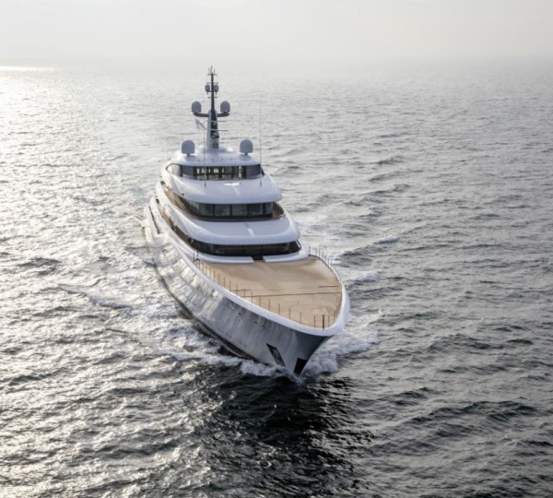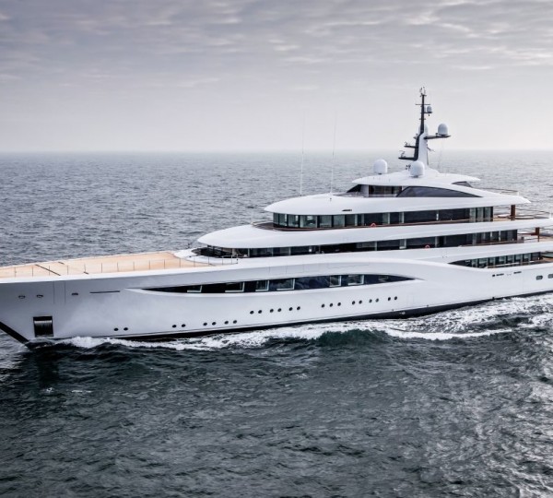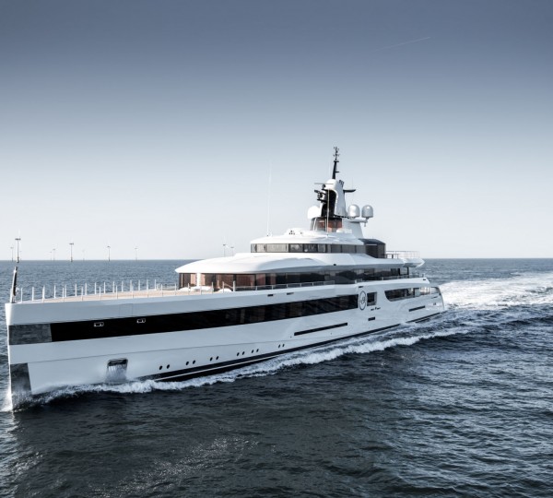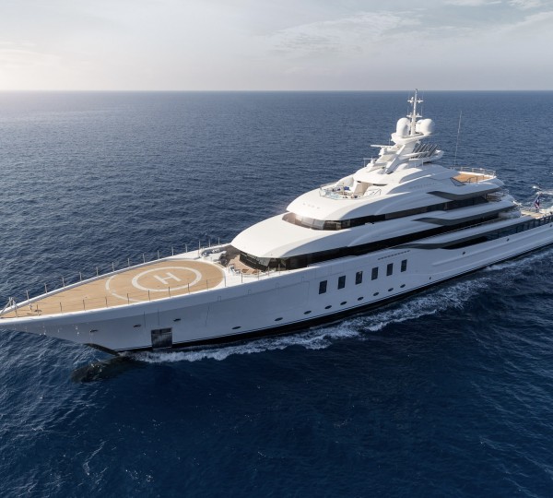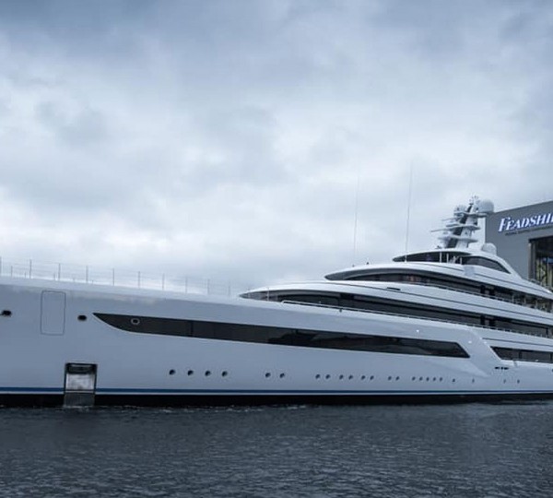96m Custom Superyacht Feadship | From EUR€ 1,500,000 /wk
From Dutch shipyard comes the 96m Custom Superyacht by Feadship, launched in 2016 with a refit in winter 2017/2018 to maintain her impeccable appearance. The naval architecture comes from De Voogt Naval Architects with RWD producing her exterior styling and Chahan Interior Design responsible for her interiors. The accommodation sleeps a total of 12 guests in seven beautiful en-suite cabins, with a crew of 32 to ensure that everything runs smoothly on every cruise.
NOTABLE FEATURES OF 96m Custom Superyacht by Feadship: ~Glass-bottomed swimming pool with waterfall ~Hammam and bar in beach club ~Main salon fireplace ~Sundeck charcoal barbeque and wood pizza oven ~Skylounge with baby grand piano and bar ~Bridge deck spa centre with massage room, hammam and snow room ~Fire pit on Owner's deck ~Sundeck Jacuzzi ~Sundeck gym ~Touch-n'-go helipad ~Large supply of water toys ~Massive cruising range of 5,000 nautical miles ~Lift/elevator ~Wheelchair access ~Air conditioning ~Wi-Fi
EXTERIOR
The beach club on the lower deck provides access to the main deck aft via an internal staircase, and this space comes furnished with a glass-bottomed swimming pool and an abundance of seating with sofas and armchairs placed around tables in the shade.
Side walkways lead past the salon to stairways to the bridge deck. A touch-n'-go helipad is on the foredeck, while the aft section has a convertible alfresco dining table that extends to serve 16 people. A wet bar is to port, and a seating area to aft with a skylight to illuminate the deck below.
The Owner's deck has a small seating forward while the large stern area has an alfresco dining area to serve six around a circular table, an outdoor drop-down widescreen TV, and two curving sofas around a fire pit along the stern.
Lastly, the sundeck is divided into a forward and aft section. The forward section places two armchairs and a drinks table in the aft corners with a forward Jacuzzi sandwiched between two large plush sunbeds. The aft sundeck is the main outdoor entertaining area and has a charcoal barbeque, wood pizza oven and wet bar to port, a plush sofa-sunbed to starboard, an alfresco dining table in the centre and a row of sunbeds along the stern.
INTERIOR
The tank deck contains plenty of food and fuel storage, the crew gym and laundry. On the lower deck is the crew mess and crew lounge along with additional storage. The tender garage with side hatches is aft of the engine room, and the stern contains a spacious beach club illuminated from above by the glass-bottomed swimming pool. There are also fold down terraces to port and starboard, and within there is a hammam, changing room, a TV, lounge and wet bar.
The main deck layout places the hangar in the bow followed by the VIP staterooms and then the double cabins. Behind these are the port-side galley and starboard cinema, followed by the main foyer with the formal dining area to seat 16 combines with the main salon. The dining table is separated from the seating by a fireplace for warmth and ambiance after sundown. The aft section has an L-shaped sofa to port accompanied by three armchairs around a coffee table, and opposite is another armchair and a wet bar.
The bridge deck has a spa wellness centre behind the helm station and Captain's cabin: a Massage room is to port, while to starboard a hammam joins on to a walk-in snow room where there are excellent views of the destination. The foyer and crew spaces are aft of amidships, and behind is the 'Blue Saloon' skylounge. This entertainment area is furnished with a wet bar, a baby grand piano, armchairs and side tables scattered throughout the room and a C-shaped sofa and coffee table to comfortably rest with drinks while chatting or watching a film on the widescreen TV.
The Owner's deck can be completely private of shared with other guests. The layout places the bedroom forward with the crew spaces and foyer amidships, followed by the lounge where there is an L-shaped sofa and coffee table, a widescreen TV and an armchair.
96m Custom Superyacht Specifications
| Type/Year: | Feadship/2017 |
|---|---|
| Refit: | |
| Beam: | 14.50m (47' 7") |
| L.O.A.: | 96.60m (316' 11") |
| Crew: | 32 |
| Guests: | 12 |
|---|---|
| Max Speed: | 17 knots |
| Cabins: | 7 |
| Engines: | 2 x MTU 16V4000 M63L |
| Cruise Speed: | 15 knots |
| More Yacht Info: | Yachts With A Deck Hot Tub, yachts with a gym, yachts with at anchor stabilisers, Yachts With Elevators, yachts with helicopter decks, Yachts With On Deck Master Cabin, yachts with wheelchair access |
|---|---|
| Builder/Designer: | RWD, Feadship, De Voogt Naval Architects, Chahan Interior Design |
| Locations: | EUROPE, AMERICA |
The sundeck boasts a well-equipped gym with 360 degree views, two drop-down TVs operating independently, and access to the lift/elevator.
Twin MTU 16V4000 M63L engines create a top speed of 17 knots, a cruising speed of 15 knots and a range of 5,000 nautical miles.
Yacht Charter Accommodation
The accommodation provides for up to 12 guests in 7 en-suite cabins: 1 Master suite, 2 VIP staterooms and 4 double cabins. ~ The Master suite is forward on the Owner's deck and comes furnished with a king-sized bed, a sofa and pop-up widescreen TV, a desk/vanity to port and a seating area of two armchairs and a side table in the forward corner. The opposite side of the room has an additional armchair and side table in the forward corner, with a day bed beneath the window. There are two bathrooms aft of the bedroom, divided by a central corridor. Both have a walk-in wardrobe, a sink and a toilet. The port bathroom has a bathtub and the starboard one a shower. ~ The remaining guest cabins are on the main deck and all have a double bed, a desk/vanity and sofa, a walk-in wardrobe and an en-suite bathroom with two sinks, a toilet and a shower. The VIP staterooms are farther forward than the double cabins and offer ore space, with a walk-through wardrobe to access the en-suite bathroom, which also has a bathtub. ~ To provide exceptional service, there is a crew of 26 accommodated in 13 crew cabins; 4 officer's cabins, 1 doctor's cabin, 1 pilot cabin and 1 Captain's cabin. The galley is placed on the main deck, while the storage rooms, crew mess and crew lounge are on the lower deck and additional storage and the crew gym on the tank deck.
Charter Amenities and Extras
2x 10 metre tenders, wave runners, etc. Helicopter: hangar to store Bell 429 WLG with compliant platform
Charter Yacht Disclaimer
This document is not contractual. The yacht charters and their particulars displayed in the results above are displayed in good faith and whilst believed to be correct are not guaranteed. CharterWorld Limited does not warrant or assume any legal liability or responsibility for the accuracy, completeness, or usefulness of any information and/or images displayed. All information is subject to change without notice and is without warrantee. A professional CharterWorld yacht charter consultant will discuss each charter during your charter selection process. Starting prices are shown in a range of currencies for a one-week charter, unless otherwise marked. Exact pricing and other details will be confirmed on the particular charter contract. Just follow the "reserve this yacht charter" link for your chosen yacht charter or contact us and someone from the CharterWorld team will be in touch shortly.
96m Custom Superyacht Enquiry
"Whether it’s wiring or plumbing, pipe fitting or painting, finishing or wiring, Feadship has the finest compilation of artists that I could find on my journey of discovery among the superyachts that exist today. It is all the small things that they do, the time they take to do what they do, and the extra effort that they take to make every corner, nook and cranny look great. - Review by the Owner who commissioned yacht ROCK.IT" (hull 687).

