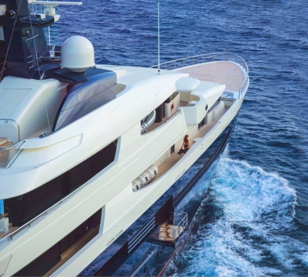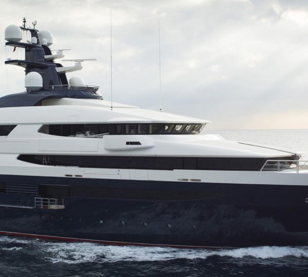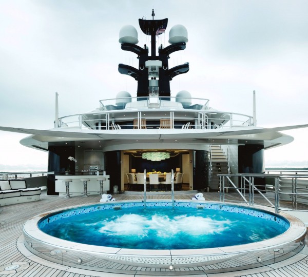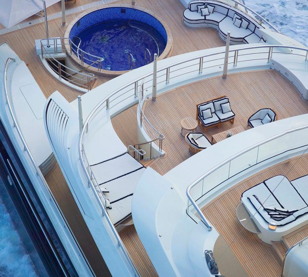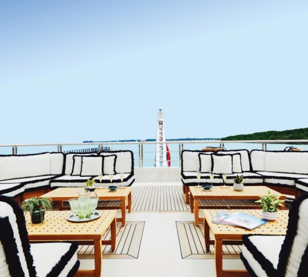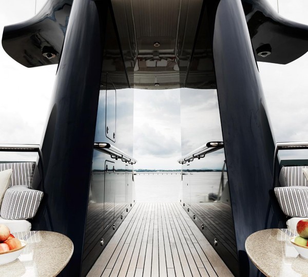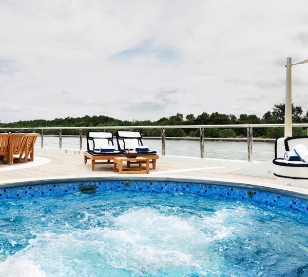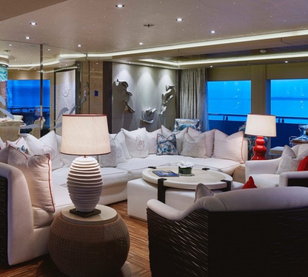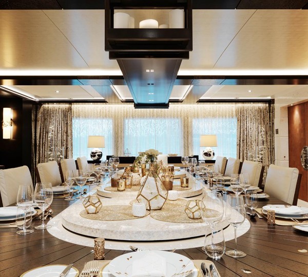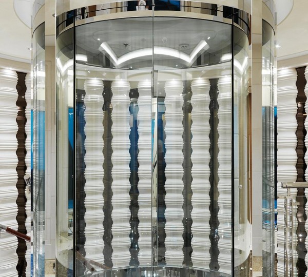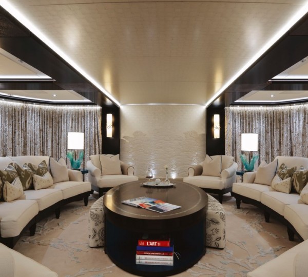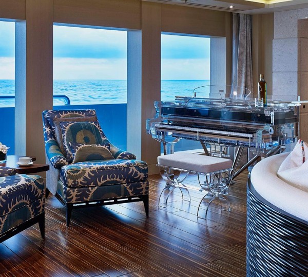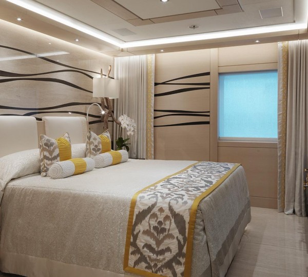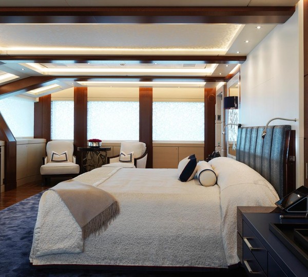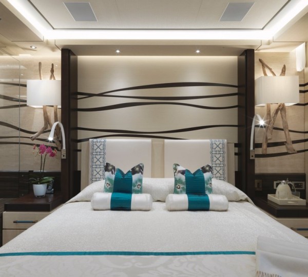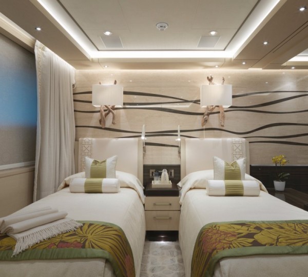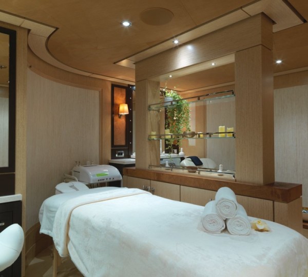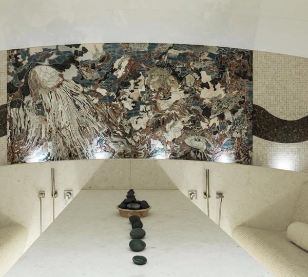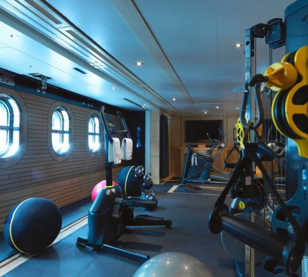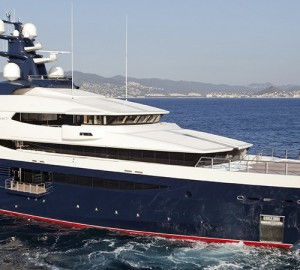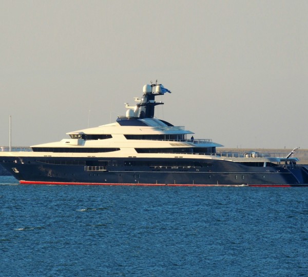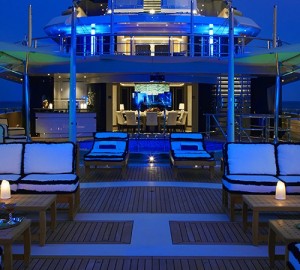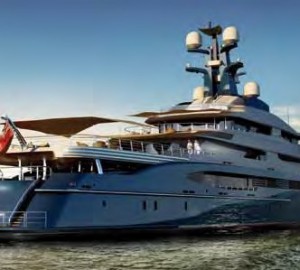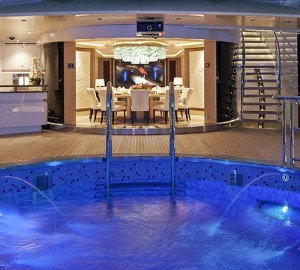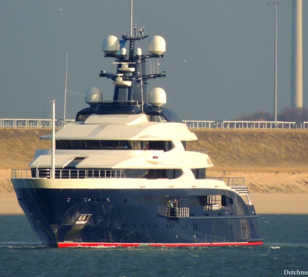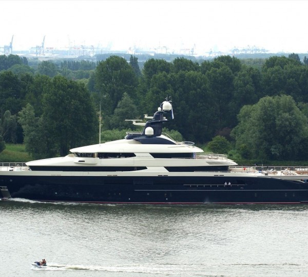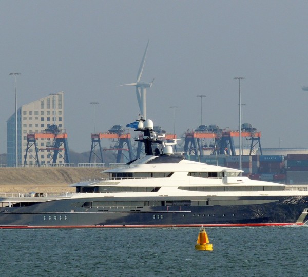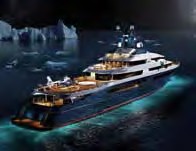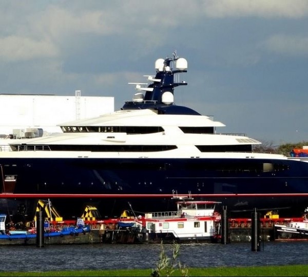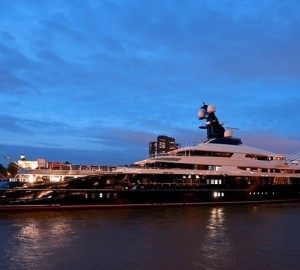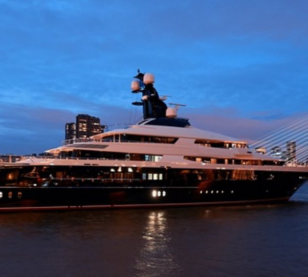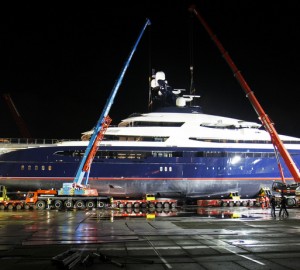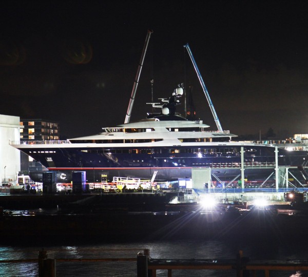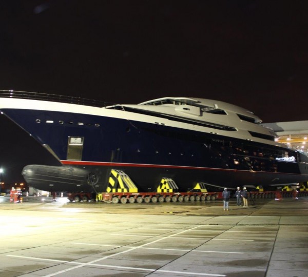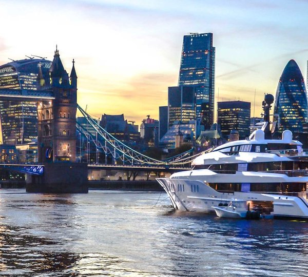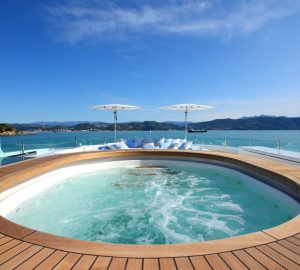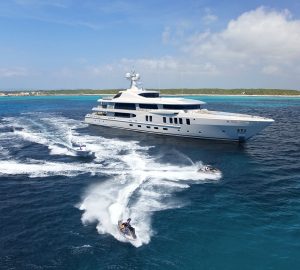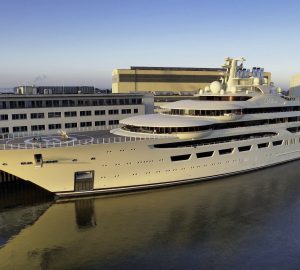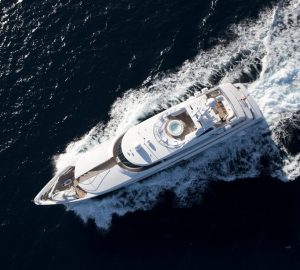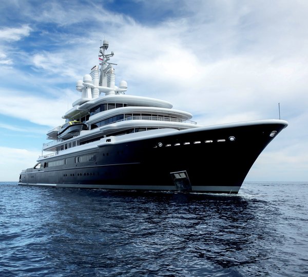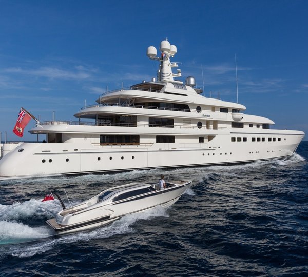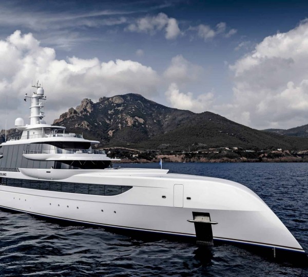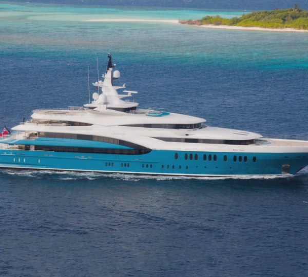91m CUSTOM YACHT OCEANCO | From EUR€ 1,100,000 /wk
The beautiful 91.5m/300.2ft custom Oceanco superyacht was built in 2014 and features naval architecture from BMT Nigel Gee and interiors by Winch Design. The accommodation sleeps a maximum of 18 guests across 11 beautifully appointed staterooms spread across the main deck up to the bridge deck, and the crew of 29 will use their expertise to ensure that dockside parties and holidays in remote locations are a complete success.
NOTABLE FEATURES OF 91M OCEANCO CUSTOM YACHT: ~Beach club containing bar ~Sauna and steam room ~Massage room with hair salon ~Up to 120 guests on board for quayside events ~Skylounge grand piano ~Foredeck helipad ~Lift (elevator) ~Large selection of water toys ~Extensive cruising range of nearly 5,000 nautical miles ~Wheelchair access ~Air conditioning ~Wi-Fi
The amenities on board will keep all guests entertained while cruising or spending a quiet evening in, and the lower deck provides a comfortable beach club for socialising while connecting with the local environment. Immediately behind is the spa massage room, hair dressing salon, sauna, steam room and shower/plunge pool with a gym opposite that opens up to the elements.
Outdoor spaces are just as well equipped and guests have multiple choices for sunbathing or alfresco dining, while the crow's nest has panoramic views of the surroundings for observing the region's wildlife.
EXTERIOR
The large lower deck swim platform has plenty of space for sunbathing beside the water, and the area is surrounded by balustrades for additional safety. From here guests have direct access to the beach club or use the stairs to reach the main deck aft, where the tenders are stored along the sides which fold down for easy launch and retrieval.
The upper deck is the main outdoor social space and boasts an abundance of stern seating for all 18 guests, sun loungers and a massive spa pool with a ladder. Sun umbrellas are also placed on this deck for movable shade.
The flush foredeck is connected to the upper deck aft via side walkways, and this area provides a helipad and plenty of space for additional sunbathing or outdoor exercise.
The bridge deck aft connects to the VIP stateroom and provides the occupants with a tranquil outdoor lounge consisting of spongy loveseats and armchairs placed around a coffee table. Triple sunbeds are placed along both sides for a rest in the sunshine after a filling lunch.
The sundeck is furnished with a broad sunbed to the aft, where sunbathers have privacy a sun-drenched environment.
The crow's nest offers the best views on board and is the perfect escape for those on board looking to observe the surroundings in peace and quiet.
INTERIOR
The lower deck hosts the crew accommodation, mess and galley forward and amidships are the technical spaces followed by the engine room, and the spa/gym with starboard side-fold down terrace occupies the aft section followed by the beach club in the stern.
The beach club has a wealth of amenities, including a shower-plunge pool, steam room and sauna, changing room and massage room as well as a hairdressing salon. The gym comes with a comprehensive selection of equipment and leads through to the aft beach club, furnished with a bar and three sofas placed around a coffee table. To port is the water toys storage for the jet skis with a side-loading platform, and to starboard the dive centre has everything guests need for snorkelling, Scuba diving and fishing.
On the main deck, the forward section is dedicated to technical spaces, the officers' suites and the majority of the guest accommodation, and amidships is the main foyer and the pantry. Aft, the elegant formal dining table seats all 18 guests for a lavish meal, after which guests can rest on the curving sofas placed around a central coffee table. The cabinetry between the two areas conceals a widescreen TV, which pops up when needed.
The upper deck hosts the Master suite forward which includes an office/study that can be used as an additional bedroom. Aft of the study is a double guest bedroom, followed storage and the Owner's galley that connects through to the skylounge/Owner's lounge in the aft. The skylounge comes furnished with a forward-facing C-shaped sofa coffee table and pair of armchairs where guests can watch a film on the wall-mounted widescreen TV in comfort or enjoy live entertainment from the grand piano to port. The aft port corner hosts a side table and two chairs for cosy conversations, and behind the setting hosts a grand circular dining table surrounded by 12 chairs, surrounded by curving glass sliding doors that lead out onto the upper deck aft.
On the bridge deck, the wheelhouse is placed forward with the Captain's cabin, storage and technical spaces behind followed by the VIP stateroom which has glass sliding doors out onto the bridge deck aft.
91m CUSTOM YACHT Specifications
| Type/Year: | OCEANCO/2014 |
|---|---|
| Refit: | |
| Beam: | 14.50m (47'7'') |
| L.O.A.: | 91.50m (300'2'') |
| Crew: | 29 |
| Guests: | 22 |
|---|---|
| Max Speed: | 20 knots |
| Cabins: | 10 |
| Engines: | 2xMTU 20V 4000M73L diesel |
| Cruise Speed: | 16 knots |
| More Yacht Info: | Yachts With A Deck Hot Tub, yachts with at anchor stabilisers, Yachts With On Deck Master Cabin |
|---|---|
| Builder/Designer: | Winch Designs, Ocean Alexander, BMT Nigel Gee , Andrew Winch Designs |
| Locations: | EUROPE |
A pair of MTU 20V4000 engines each producing 3,600 kW create a top speed of 18 knots, a cruising speed of 15 knots and a range of 4,956 nautical miles.
Yacht Charter Accommodation
Up to 26 guests can stay on board 91M OCEANCO CUSTOM YACHT while cruising, and the accommodation sleeps up to 18 guests over 11 en-suite cabins: 1 Master suite, 3 VIP staterooms, 5 double cabins and 2 twin cabins. ~ The Master suite is placed on the upper deck forward and has a private lobby and the full-beam Master suite comes with a king-sized bed, two armchairs with a side table, plus an en-suite bathroom with his-and-hers entrances that lead to a central bathtub, showers, twin sinks, separate enclosed toilets and bidets, plus walk-in-wardrobes to the aft. Behind there is an Owners' salon that doubles as a study or guest room and provides two armchairs, a table, a deck, widescreen TV and additional storage. ~ A double cabin is placed aft of the Master suite and is furnished with a king bed, widescreen TV, a walk-through wardrobe connecting to the foyer and an en-suite bathroom containing a toilet, sink and shower. ~ The bridge deck aft hosts the first of the VIP staterooms and comes furnished with a king-sized bed, a vanity, armchair with drinks table. The en-suite bathroom provides a toilet, sink and shower, and guests access the room via the walk-through wardrobe that connects to the lobby. There are excellent views through the aft windows. ~ The main deck hosts the majority of the guest accommodation, with the VIP cabins to port and starboard forward of the main foyer and the double and twin cabins port to starboard farther forward. ~ The port-side VIP stateroom comes with a queen-sized bed with a widescreen TV opposite, a large wardrobe, a glass sliding door out onto the port side deck, and a forward en-suite bathroom with a toilet, sink and shower. ~ The starboard-side VIP stateroom places the queen-sized bed in the aft wall and joins with the double cabin opposite, creating a large two-bed suite or separating into two private cabins. On the VIP side, there is a widescreen TV, desk and a large wardrobe that leads through to the main foyer. The en-suite bathroom has twin sinks, a toilet, bidet, bathtub and a shower. The connecting double cabin has a desk, widescreen TV, walk-through wardrobe leading to the main foyer and an en-suite bathroom providing a toilet, sink and shower. ~ The double cabins are placed to port and starboard and each comes furnished with a double bed, widescreen TV, deck, walk-through wardrobe and an en-suite bathroom with a toilet, sink and bathtub/shower. The twin cabins forward have single beds, a widescreen TV, desk, walk-through wardrobe and an en-suite bathroom with a toilet, sink and shower. ~ The crew of 29 will provide expert service to all guests onboard throughout their stay.
Charter Amenities and Extras
We do have available further amenity, owner and price information for the 91.50m (300'2'') yacht 91m CUSTOM YACHT, so please enquire for more information.
Charter Yacht Disclaimer
This document is not contractual. The yacht charters and their particulars displayed in the results above are displayed in good faith and whilst believed to be correct are not guaranteed. CharterWorld Limited does not warrant or assume any legal liability or responsibility for the accuracy, completeness, or usefulness of any information and/or images displayed. All information is subject to change without notice and is without warrantee. A professional CharterWorld yacht charter consultant will discuss each charter during your charter selection process. Starting prices are shown in a range of currencies for a one-week charter, unless otherwise marked. Exact pricing and other details will be confirmed on the particular charter contract. Just follow the "reserve this yacht charter" link for your chosen yacht charter or contact us and someone from the CharterWorld team will be in touch shortly.
91m CUSTOM YACHT Enquiry
"What I hope owners want from Andrew Winch Design is something original, of the highest quality, where it’s both emotionally charged and very relaxing. You go in and say “Wow”, but you sit down and say “Aaah”. It should relax you..." - Andrew Winch

