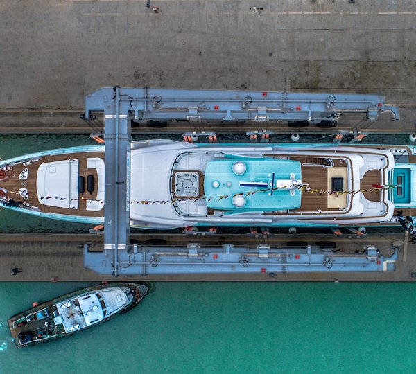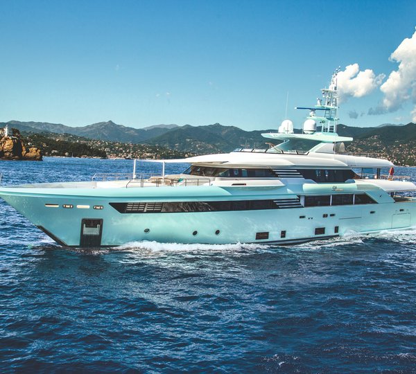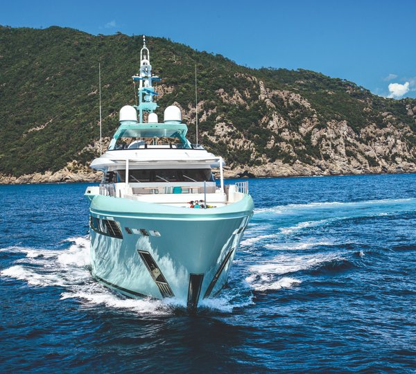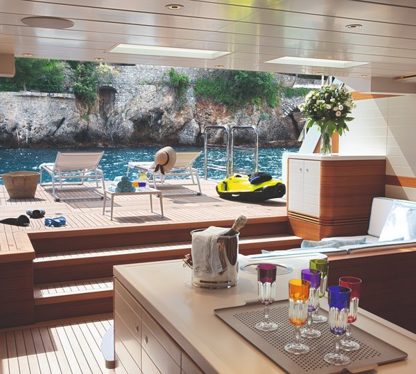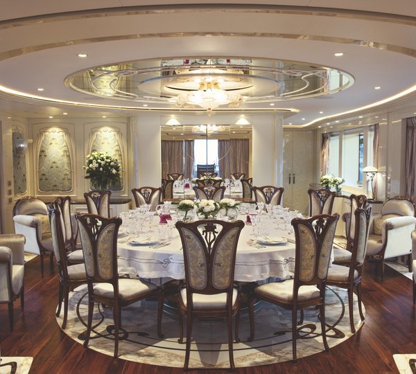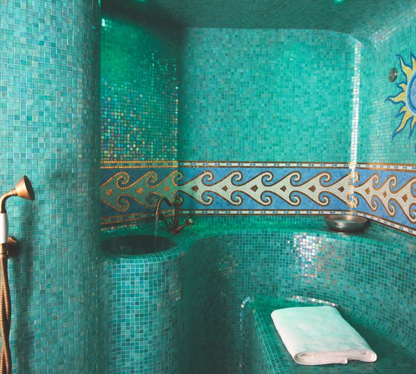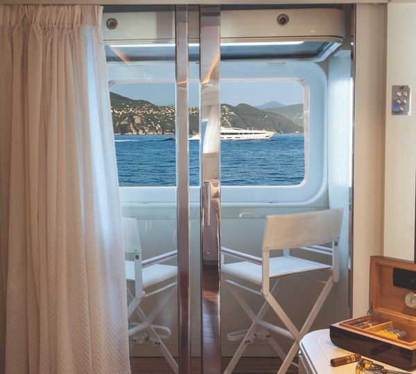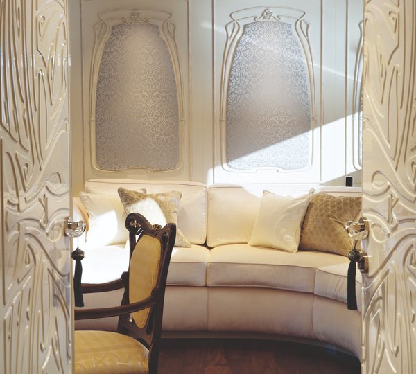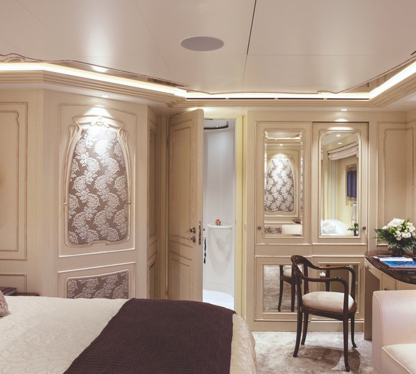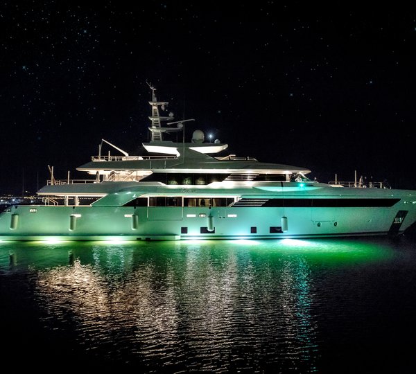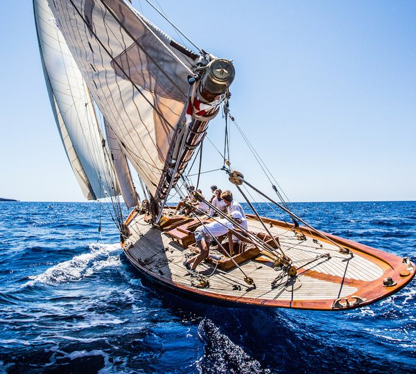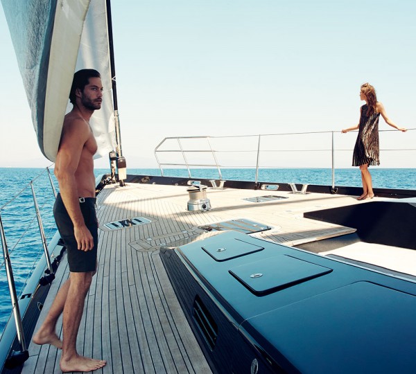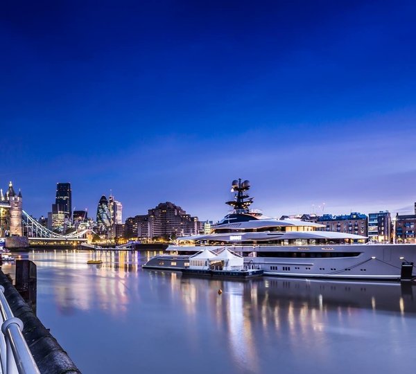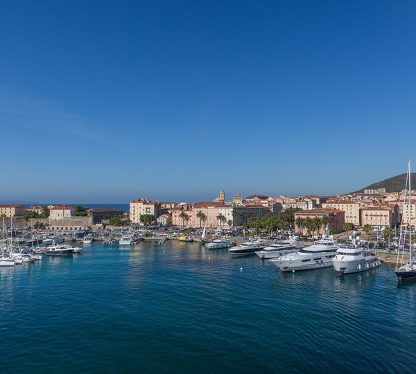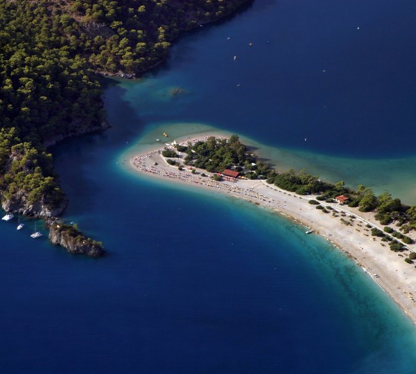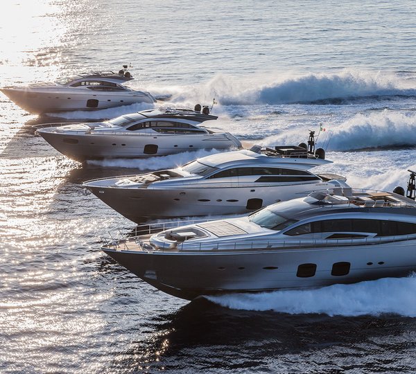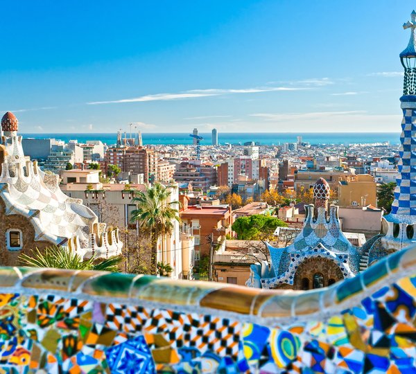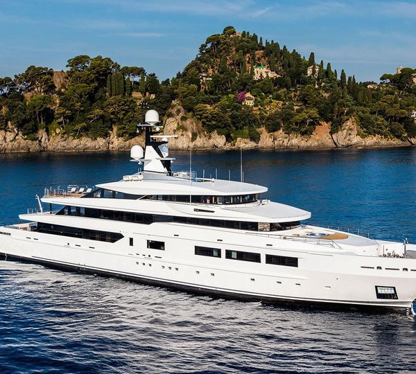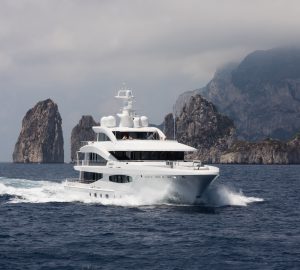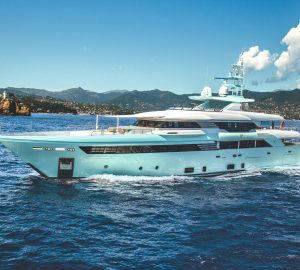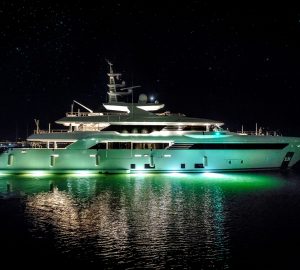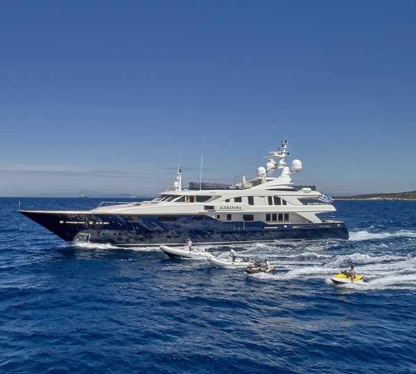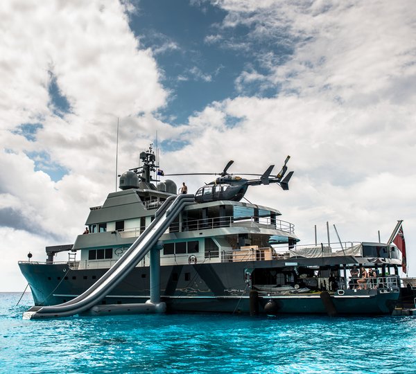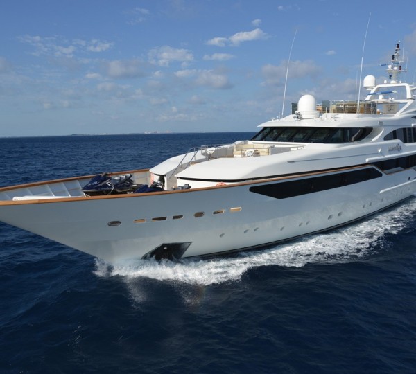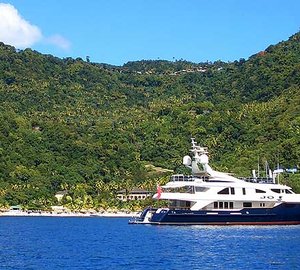LATONA CRN
If you have any questions about the LATONA information page below please contact us.
Launched in 2018 at CRn Shipyard, superyacht LATONA was designed by CRN's Engineering and Interior & Design department in collaboration with their long-term partners Zuccon International Project. Measuring 50 metres and offering voluminous interiors, LATONA can accommodate 10 guests in 5 cabins.
NOTABLE FEATURES OF LATONA: ~Classic 60s-70s styling ~Custom Art Noveau interiors ~Two swimming pools and a sundeck Jacuzzi ~Extensive outdoor entertaining spaces ~Upper deck open air tea room ~Beautiful social spaces in collaboration with renowned Zuccon International Project ~Lower deck sea pool/tender garage ~Mosaic-tiled hammam ~Lower deck solarium ~Music-themed skylounge with grand piano ~Spacious sun bathing areas ~Fold-out main deck side terraces
CRN'S 50M MOTOR YACHT LATONA ON VIDEO - CREDIT CRN SHIPYARD
EXTERIOR
Guests and visitors stepping aboard via a swim platform will be greeted by a sunbathing area leading into a lavish beach club. On either side, a staircase connects with the main deck aft and the turquoise mosaic swimming pool with glass bottom sections that illuminates the tender garage below. The main deck cockpit makes for a comfortable and laid-back alfresco lounge comprised of a C-shaped sofa and two drinks tables facing aft for the scenery. Two additional seats are placed either side of the steps leading up to the swimming pool.
The upper deck hosts the grand alfresco dining table to seat up to 12 guests as well as an open-air tea room. The seating curves to create two L-shaped seats facing forward and to the aft two large sun-exposed sunpads. The decking along port and starboard leads to the foredeck, which has a broad C-shaped sofa and two drinks tables enjoying uninterrupted views out across the bow. A canvas shade can be erected for all-day outdoor living, or removed to receive as much sun as the triple sunpads spread across the bow.
On the sundeck the forward section is dedicated to relaxation in the sunshine, offering a sizeable Jacuzzi placed between two sunpads. Under the hardtop there is a barbeque and bar to accompany the elegant alfresco dining area. In-keeping with the mid-20th Century styling, the sundeck aft has a raised 'egg bed' for tranquil time spent on reading or napping in the shade. To complete the sundeck, the aft section is lined with sun loungers
INTERIOR
The beautiful bespoke interiors were designed by the CRN in-house team and combine lacquered wood for the doors with pale oak panelling inset with fabrics chosen by the Owner. The Art Noveau theme flows from one room to the next with scrolling along the carpets and marble flooring, Lalique lamps and Murano glass lamps in flower and leaf patterns come together to create enchanting interiors.
The lower deck layout treats guests to a large beach club within the stern which is fitted with a curving sofa facing outwards and a wet bar for refreshments throughout the day. Behind, there is a mosaic-tiled port-side sea pool that becomes the tender garage while cruising, and the lower deck also features a mosaic-tiled hammam in blue and gold, a large gym, and a forward solarium. Most of the guest accommodation is placed upon this deck and features two VIP staterooms and two twin cabins, each with an en-suite bathroom finished in Carrara and Calcutta marble.
The Master suite can be found on the main deck forward and the full-beam layout allows for a private lounge, desk and a starboard terrace. The centrepiece of the room is the master bed, which is covered in pale blue velvet and the dark walnut headboard, and above the spotlights on the ceiling are each surrounded by a hand-made flower with five petals. The en-suite bathroom has his and hers entrances and is decorated in the same marbles as the other bathrooms, with recessed lights in yellow adding to the ambiance while the suite occupants soak in the bathtub or use the walk-through shower.
The corridors are just as refined as the rest of the guest areas on board, and the main foyer is finished with a spiral staircase around a glass lift/elevator which is has a wooden back-lit column finished in silverleaf.
LATONA Specifications
| Type/Year: | CRN/2018 |
|---|---|
| Refit: | |
| Beam: | 9.00m (29' 6") |
| L.O.A.: | 50.00m (164'4") |
| Crew: | 9 |
| Guests: | 10 |
|---|---|
| Max Speed: | |
| Cabins: | 5 |
| Engines: | 2 x CATERPILLAR C32 ACERT |
| Cruise Speed: | 15 knots |
| Builder/Designer: | Zuccon International Project, CRN |
|---|---|
| Locations: | New Caledonia, Gosport, Ajaccio, Turkey, Open Style Sport Yachts, Spain, Amalfi Coast, Sailing Regatta Yachts |
The formal dining area is placed to the aft of the main deck and the grand walnut dining table seats up to 12 guests. For a more alfresco experience the full-height glass panels to port and starboard that open up to the side terraces.
On the upper deck behind the bridge, the skylounge vaunts a musical motif and a harp is embellished on the central carpet with a small walnut coffee table in the centre and one large settee following the shape of the classical harp. A grand piano finished in white lacquer provides the evening's entertainment and will serenade guests resting indoors or dining out on the upper deck aft.
A pair of Caterpillar C32 1081kW engines @ 2300 rpm produce a maximum speed of 16 knots and a cruising speed of 14 knots.
Yacht Accommodation
LATONA can accommodate a maximum of 10 guests in 5 cabins.
Amenities and Extras
We do have available further amenity, owner and price information for the 50.00m (164'4") yacht LATONA, so please enquire for more information.
LATONA Disclaimer:
The luxury yacht LATONA displayed on this page is merely informational and she is not necessarily available for yacht charter or for sale, nor is she represented or marketed in anyway by CharterWorld. This web page and the superyacht information contained herein is not contractual. All yacht specifications and informations are displayed in good faith but CharterWorld does not warrant or assume any legal liability or responsibility for the current accuracy, completeness, validity, or usefulness of any superyacht information and/or images displayed. All boat information is subject to change without prior notice and may not be current.
Quick Enquiry
“We reinvented the idea of Bespoke”. 'CRN devotes maximum attention to craftsmanship and style, representing the true added value of Designed & Made in Italy products.'

