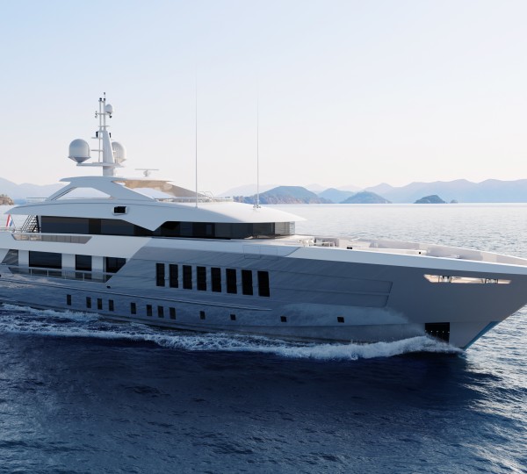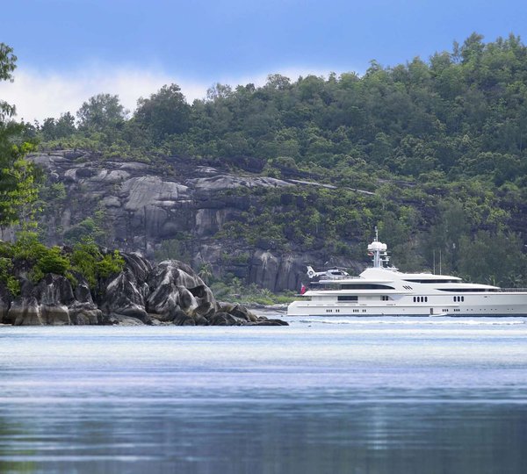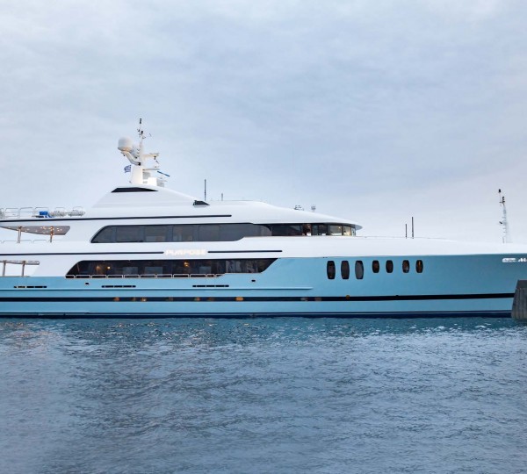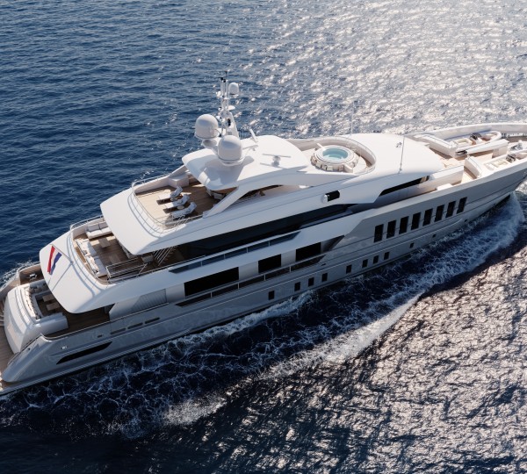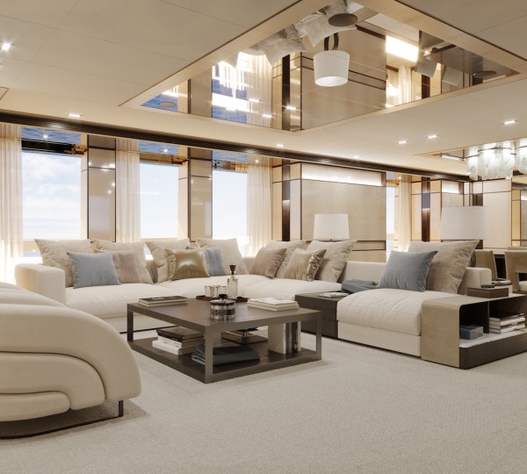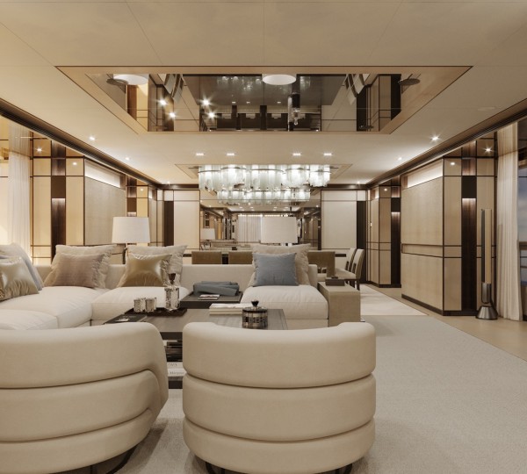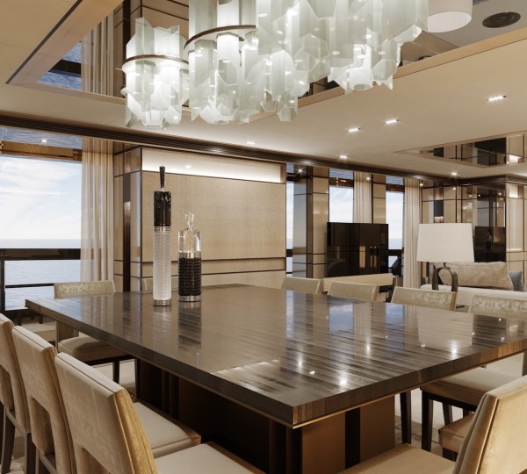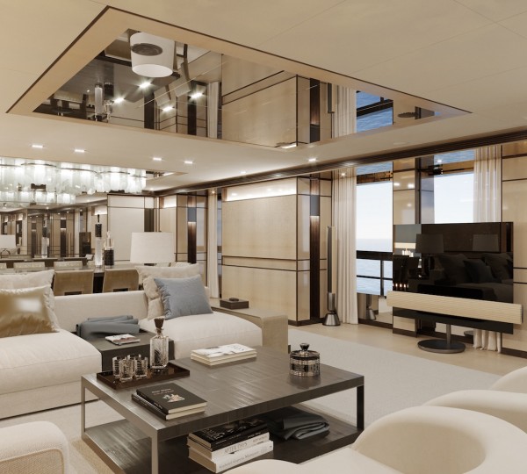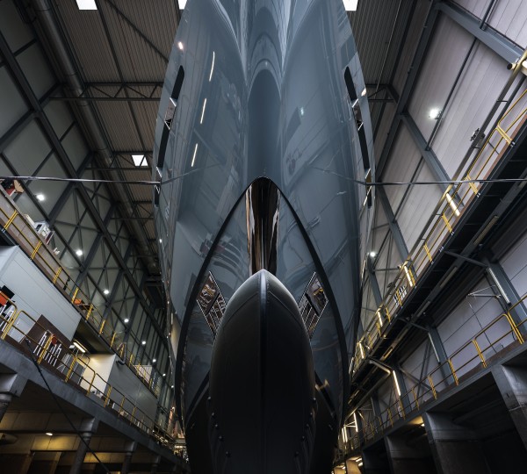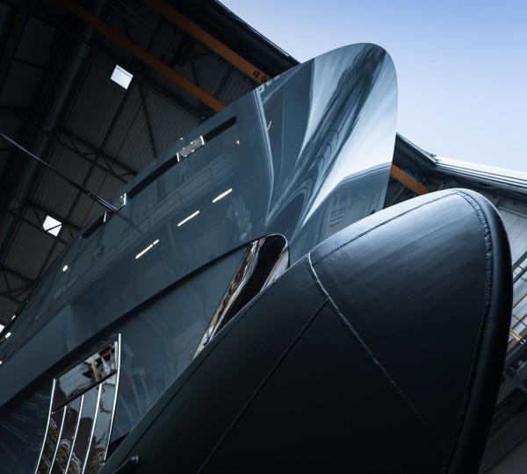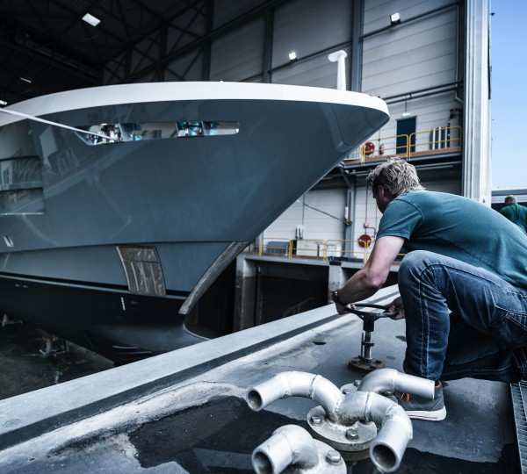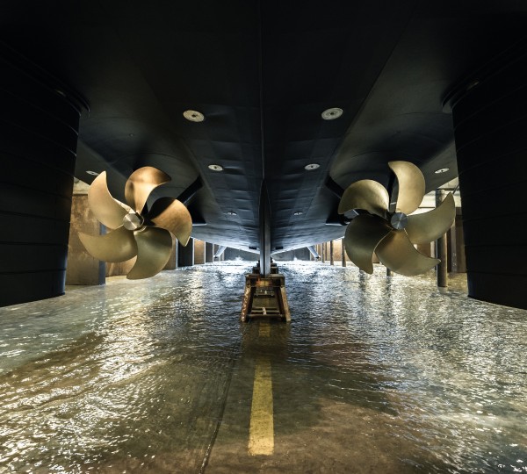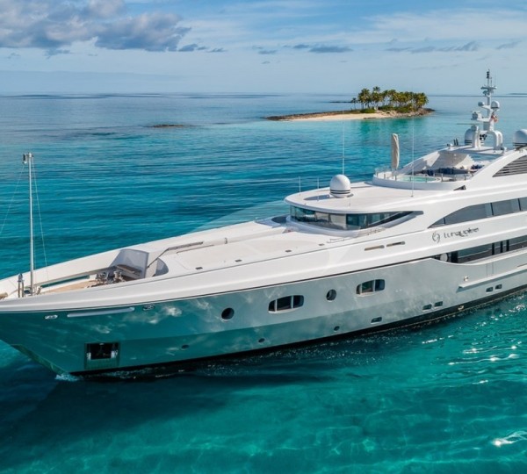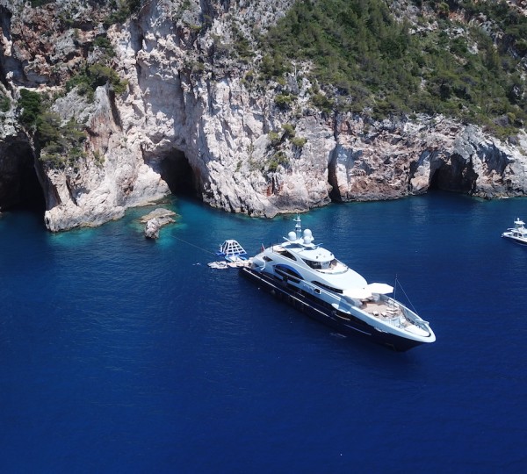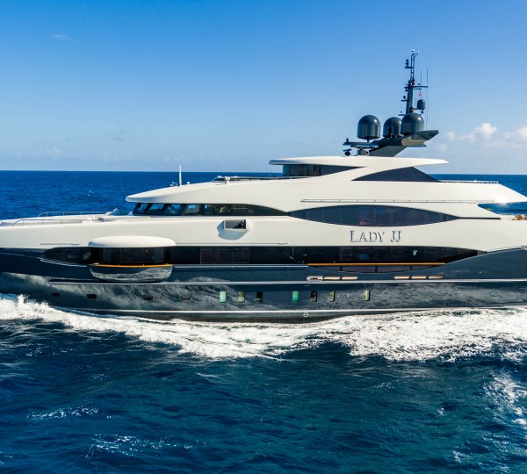RELIANCE Heesen Yachts
If you have any questions about the RELIANCE information page below please contact us.
Superyacht RELIANCE (ex PROJECT GEMINI, YN19755) is a 50M Steel Class model from Dutch shipyard Heesen and features the exterior styling of Frank Laupman of Omega Architects. The interiors are from Luca Dini Design & Architecture in their first collaboration with Heesen, and the styling uses Tay wood, natural stone, marine leather for the wall panelling and doors, and fabric for the ceiling. The accommodation sleeps up to 12 guests in six en-suite cabins, and construction is scheduled for completion in autumn 2022.
NOTABLE FEATURES OF RELIANCE: ~Sundeck Jacuzzi ~Sundeck bar ~Abundance of outdoor social areas ~Skylounge wet bar ~Master suite of 83m2/893.4ft2 ~Beach club with wellness facilities ~Extensive cruising range of 4,500 nautical miles ~Air conditioning ~Wi-Fi
EXTERIOR
The main deck aft comes with a C-shaped sofa, two drinks tables and movable chairs to make a comfortable place to rest in the shade. Two stairways lead down to the lower deck swim platform for easy access to the water, and for sunbathing beside the beach club.
The bridge deck aft has a formal dining area to seat all guests, and sofas and drinks tables along the stern make a comfortable place to rest for an aperitif at sundown. The foredeck is accessed via stairways from the main deck, and a C-shaped sofa and casual dining table await guests in front of the helm station. The bow section is used for storing the tender and motorised water toys, which are launched and retrieved using a Davit crane.
Up on the sundeck, the forward section has a large Jacuzzi surrounded by sunbeds. The amidships section is shaded by the hardtop and comes with a bar, an alfresco dining table to serve 12, a comfortable sofa to starboard and sun loungers along the stern.
INTERIOR
On the lower deck, the crew accommodation, mess and laundry facilities are forward followed by the guest accommodation, then the engine room aft of amidships and the beach club and wellness centre in the stern. The wellness facilities are placed along the port side with a day head to starboard and a chaise-lounger, two armchairs and a coffee table creating a casual place to relax in the shade close to the sea.
The main deck places the Master suite forward with the galley and service stairway to port and the main foyer, day head and guest stairway to starboard. The formal dining area is immediately behind and seats all 12 guests around a grand table, and the main salon places a corner sofa, two armchairs and a coffee table to port and a widescreen TV opposite.
RELIANCE Specifications
| Type/Year: | Heesen Yachts/2022 |
|---|---|
| Refit: | |
| Beam: | 9.6 m (31'6'') |
| L.O.A.: | 55m (180'5'') |
| Crew: | 13 |
| Guests: | 12 |
|---|---|
| Max Speed: | 15 knots |
| Cabins: | 6 |
| Engines: | 2 x MTU 8V4000M63 |
| Cruise Speed: | 13 knots |
| More Yacht Info: | Yachts With A Deck Hot Tub, yachts with a gym, yachts with at anchor stabilisers, Yachts With On Deck Master Cabin |
|---|---|
| Builder/Designer: | Van Oossanen & Associates , Omega Architects, LUCA DINI Design & Architecture, Heesen |
| Locations: | Directory |
The bridge deck layout places the helm controls forward with the VIP stateroom behind to starboard and the Captain's cabin behind to port along with the galley. The central stairway is between the galley and the starboard day head, and the aft skylounge has a forward wet bar, a TV, two armchairs and a coffee table to port and an elongated sofa/daybed and coffee table to starboard.
Twin MTU 8V 4000 M63 IMO Tier-III engines give a top speed of 15.5 knots and a range of 4,500 nautical miles at 13 knots.
Yacht Accommodation
The accommodation sleeps a maximum of 12 guests over 6 en-suite cabins: 1 Master suite, 1 VIP stateroom, 2 double cabins and 2 twin cabins. ~ The Master suite is placed on the main deck forward and has a king-sized bed with a widescreen TV opposite, a desk and chaise-lounger to port and a desk/chaise-lounger to starboard along with two armchairs and a side table. ~ The VIP stateroom is situated on the bridge deck to starboard behind the helm station, and comes furnished with a queen-sized bed with a widescreen TV opposite, a wardrobe and a forward en-suite bathroom with a sink, toilet and shower. ~ The double cabins and twin cabins are placed on the lower deck. The double cabins are to port and starboard amidships and both have a double bed with a desk/vanity and widescreen TV on the wall opposite, large wardrobes and an aft en-suite bathroom with two sinks, a toilet and shower. ~ The twin cabins are to port and starboard forward of the double cabins, and both have two single beds, an armchair and side table, a desk/vanity and widescreen TV plus plenty of storage space. The en-suite bathroom has two sinks, a toilet and shower.
Amenities and Extras
We do have available further amenity, owner and price information for the 55m (180'5'') yacht RELIANCE, so please enquire for more information.
RELIANCE Disclaimer:
The luxury yacht RELIANCE displayed on this page is merely informational and she is not necessarily available for yacht charter or for sale, nor is she represented or marketed in anyway by CharterWorld. This web page and the superyacht information contained herein is not contractual. All yacht specifications and informations are displayed in good faith but CharterWorld does not warrant or assume any legal liability or responsibility for the current accuracy, completeness, validity, or usefulness of any superyacht information and/or images displayed. All boat information is subject to change without prior notice and may not be current.
Quick Enquiry
Arthur Brouwer CEO: "At Heesen Yachts we strive to combine engineering and design, with luxury elements such as detailed interiors with high-end materials. All these aspects are perfected with top-notch technology, innovation and modern cutting edge-design, creating a truly luxurious yacht."

