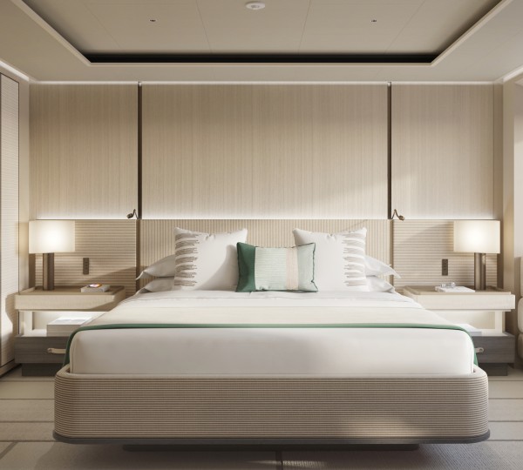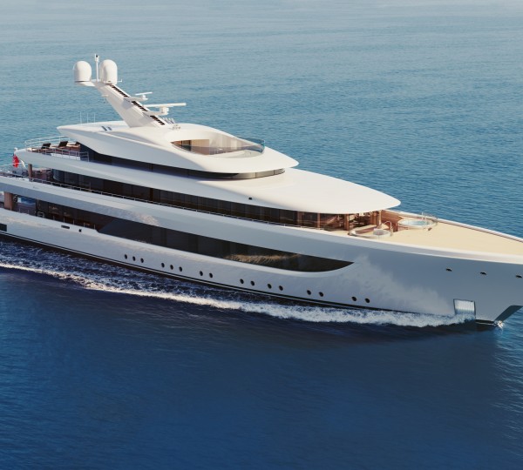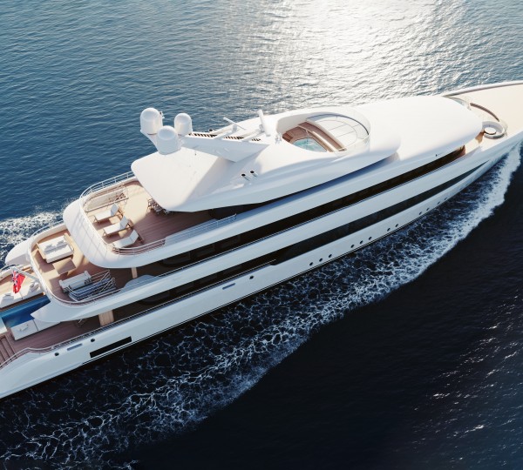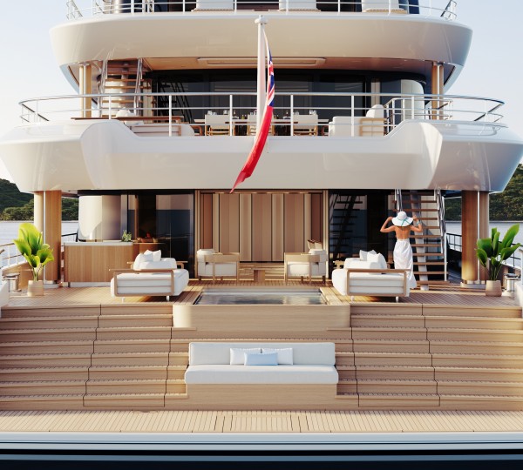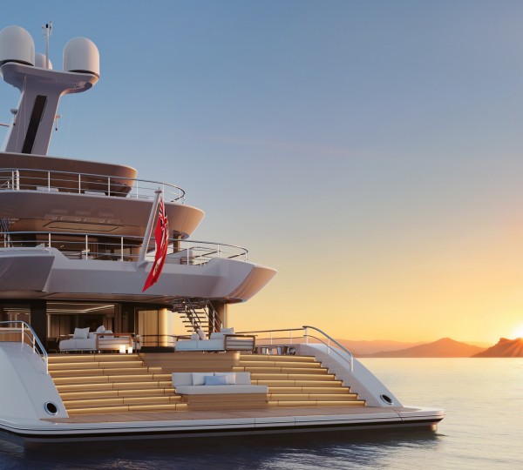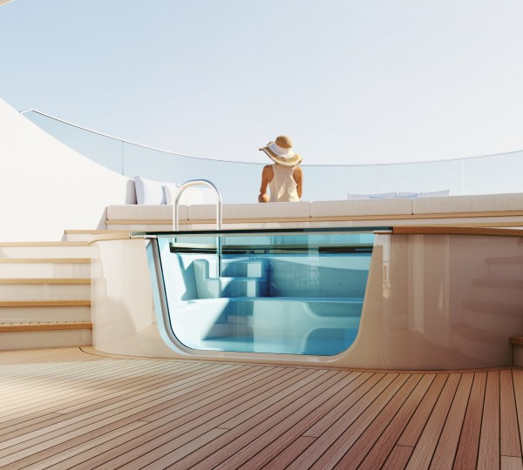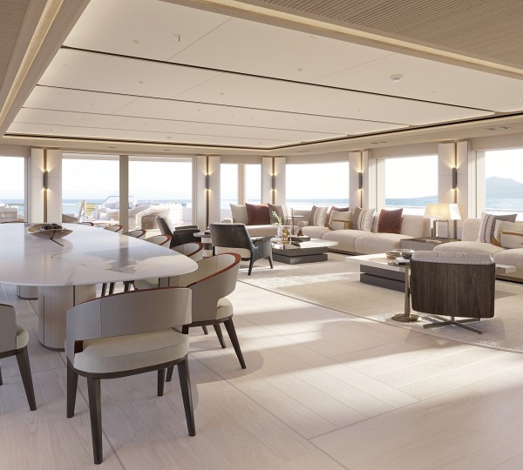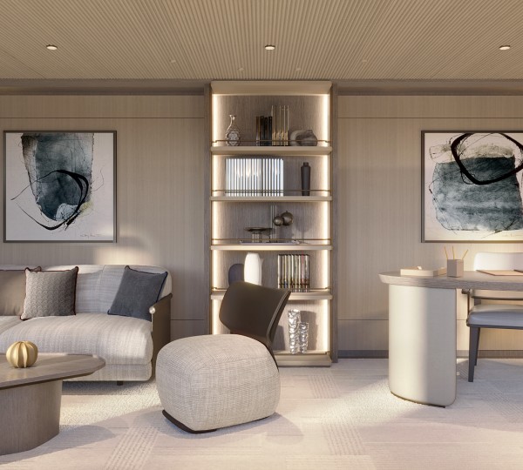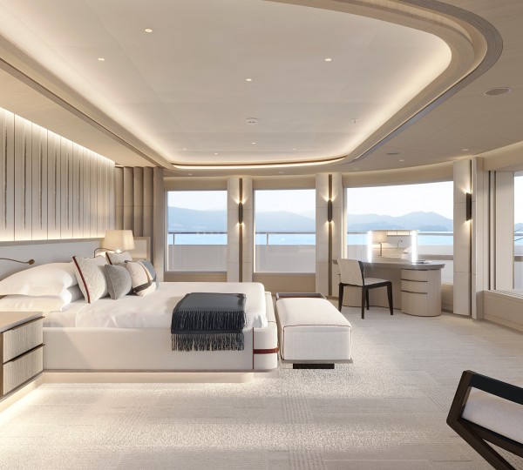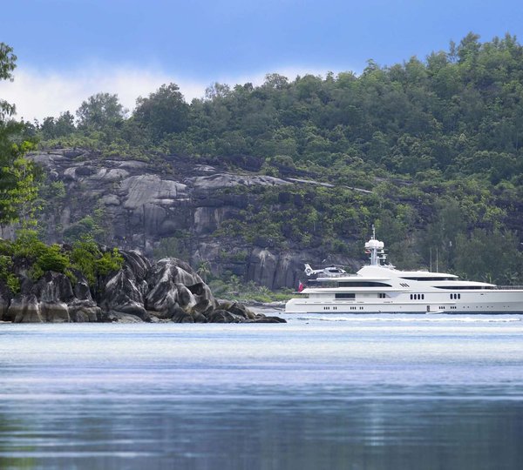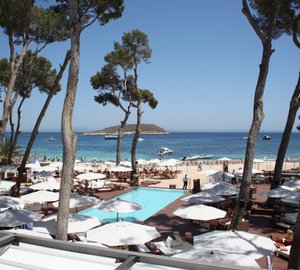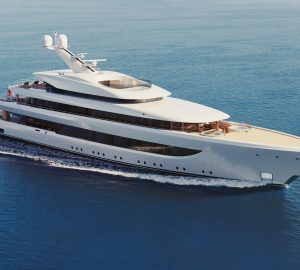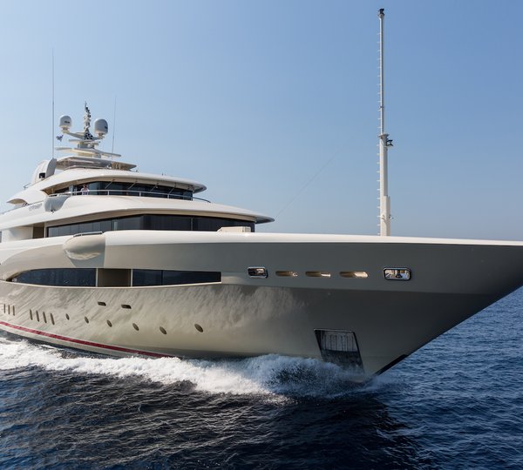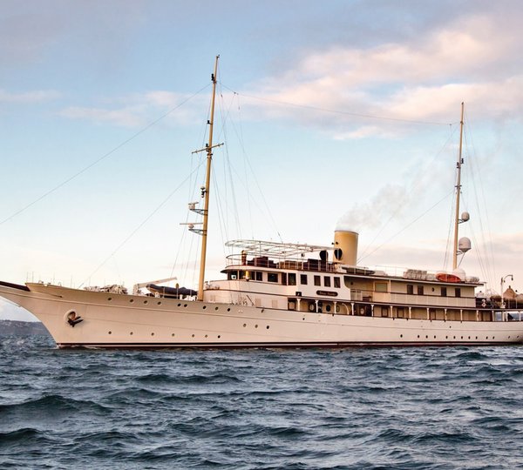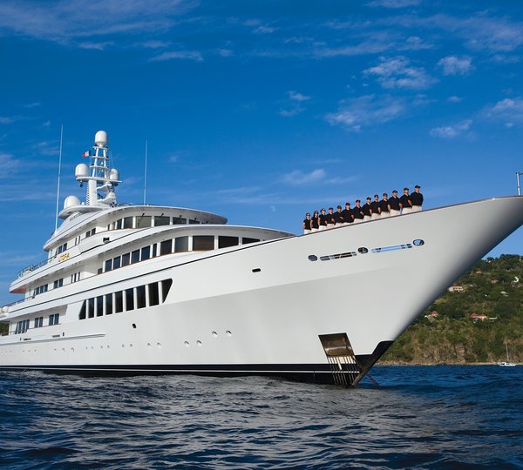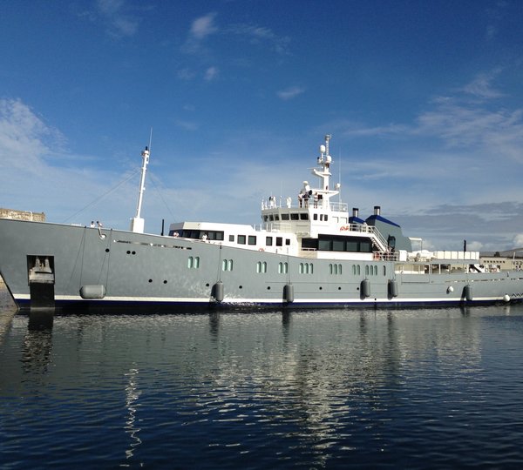SAKURA Feadship
If you have any questions about the SAKURA information page below please contact us.
Superyacht SAKURA is a 71.76m (235’5”) Feadship yacht delivered from the Dutch shipyard in May 2025. Her exterior has been crafted from designs by Studio De Voogt while her grand interior is the work of Italian studio FM Architettura d’Interni and blends Japanese and Scandinavian style. She can accommodate up to 12 guests with a crew of 18.
NOTABLE FEATURES OF SAKURA: ~Flowing organic lines ~7m swimming pool ~Dedicated owner’s deck with hot tub ~Deisel/electric propulsion ~Wellness spa ~Stabilisers ~Air conditioning ~WiFi
EXTERIOR
She offers spacious decks for multi-generational activities and outdoor entertainment and play creating the perfect family superyacht.
The sundeck has everything you could need to relax for hours on board: rows of cushioned sun beds, dining for up to 12 and a full bar with adjacent seating under the roof, and a jacuzzi surrounded by sun pads.
The owner’s deck has a private aft deck with lounge and dining, serenely shaded by the sun deck overhang. Forward, leading from the owner’s stateroom finds a private circular lounge and jacuzzi.
The main deck aft is huge and with its steps leading down to the swim platform creates a superb beach club entertainment deck complete with 7 metre pool.
From the swim platform edge of the beach club, there is access into the wellness centre and gym.
Thanks to the raised pilothouse design, she has a dedicated owner’s deck – rare on a yacht this size – yet maintains a sleek, low-rise profile.
INTERIOR
Interior design by Italian studio FM Architettura d'Interni draws on a Japandi style, the combination of Scandinavian warmth and functionality with Japanese sobriety and minimalism, to create a feeling of art, nature, and simplicity.
The interior blends sophisticated East-meets-West design with form and function, complementing her clean exterior lines with light colours and bright spaces. Floor-to- ceiling glass delivers gorgeous and spacious rooms for owners and guests alike, spread across five levels.
The owner’s deck, made possible by raising the pilot house, features every conceivable comfort with a sky lounge can serve as a media room for family movie nights or al fresco dining.
The main deck hosts the main salon which flows seamlessly from the main aft deck via glass doors. Once inside guests can luxuriate on the array of sofas or dine at the huge table which can seat everyone on board plus additional guests.
SAKURA Specifications
| Type/Year: | Feadship/2025 |
|---|---|
| Refit: | |
| Beam: | 12.40m (40’8”) |
| L.O.A.: | 71.76m (235’5”) |
| Crew: | 18 |
| Guests: | 12 |
|---|---|
| Max Speed: | 14.5 knots |
| Cabins: | 7 |
| Engines: | 2x Veth VL- 1250CRi 1250 |
| Cruise Speed: | 12 knots |
| More Yacht Info: | Yachts With A Deck Hot Tub, yachts with at anchor stabilisers, Yachts With On Deck Master Cabin |
|---|---|
| Builder/Designer: | Devoogt, Feadship, FM-Architettura di Interni |
| Locations: | Directory |
Amidships is the fabulous main lobby with grand staircase and elevator. Forward on the main deck are the guest staterooms.
Purposely situated beneath the main deck aft, Sakura’s wellness space is easily accessible to everyone on board and just steps from the swim platform. At the touch of a button, the teak stadium steps open up to a wellness space, which can also be accessed via the main staircase and engine room corridor. According to owner preference, this space can also be converted into a gym, steam room, sauna or massage room. Its location adjacent the swim platform also makes it ideal for a dive store. The remaining areas of the lower deck are dedicated to crew quarters, hotel services with extra cold and dry stores and the diesel-electric engine, which is a design feature all its own.
Yacht Accommodation
The owner’s stateroom is forward on the dedicated deck and is a private haven for owners or primary guests with access out to a private terrace with dining nook and jacuzzi. The guest accommodation, comprising four spacious guest staterooms and two VIP staterooms, is on the main deck to take advantage of the wider beam and bigger windows. Thanks to a connecting sliding door, the two forward VIP suites can be transformed into a single full-beam suite, effectively creating a second owner’s stateroom – a useful feature if chartering the yacht. Ensuite facilities accompany every stateroom
Amenities and Extras
We do have available further amenity, owner and price information for the 71.76m (235’5”) yacht SAKURA, so please enquire for more information.
SAKURA Disclaimer:
The luxury yacht SAKURA displayed on this page is merely informational and she is not necessarily available for yacht charter or for sale, nor is she represented or marketed in anyway by CharterWorld. This web page and the superyacht information contained herein is not contractual. All yacht specifications and informations are displayed in good faith but CharterWorld does not warrant or assume any legal liability or responsibility for the current accuracy, completeness, validity, or usefulness of any superyacht information and/or images displayed. All boat information is subject to change without prior notice and may not be current.
Quick Enquiry
"Whether it’s wiring or plumbing, pipe fitting or painting, finishing or wiring, Feadship has the finest compilation of artists that I could find on my journey of discovery among the superyachts that exist today. It is all the small things that they do, the time they take to do what they do, and the extra effort that they take to make every corner, nook and cranny look great. - Review by the Owner who commissioned yacht ROCK.IT" (hull 687).

