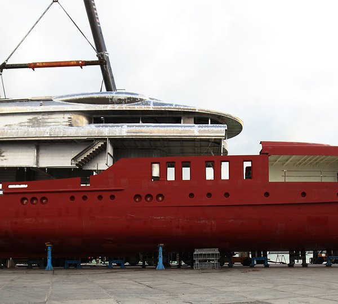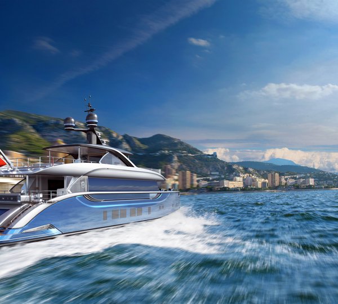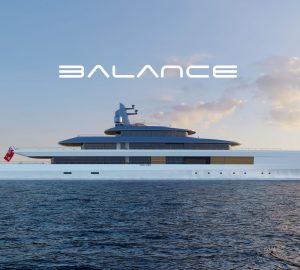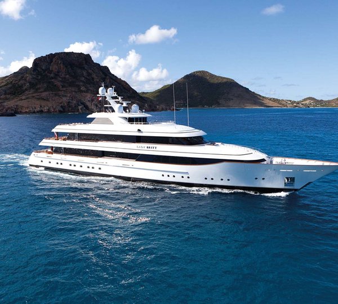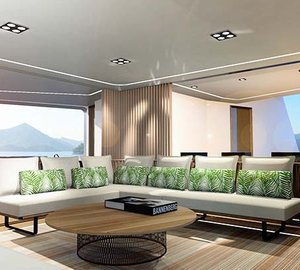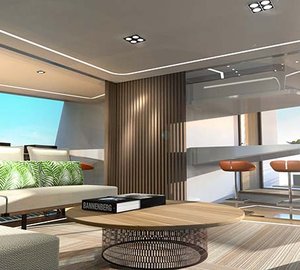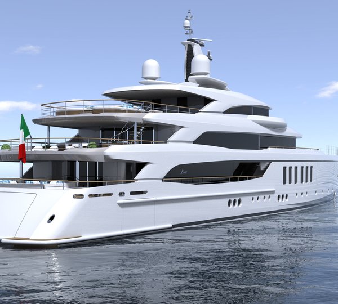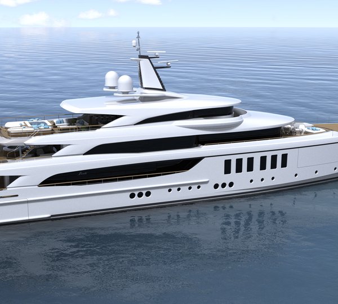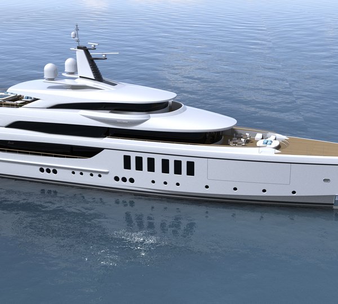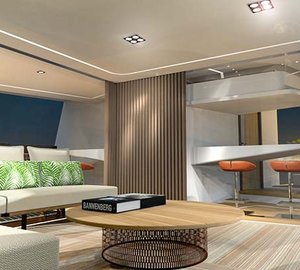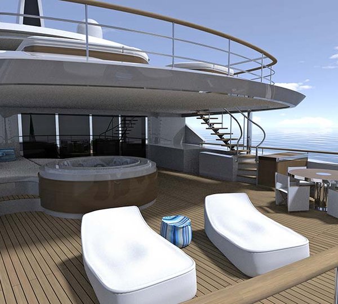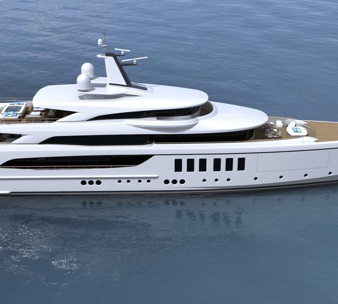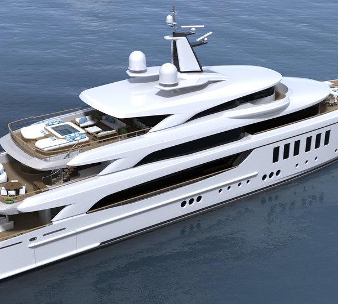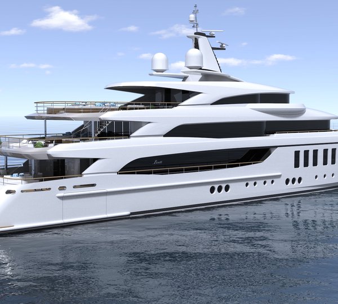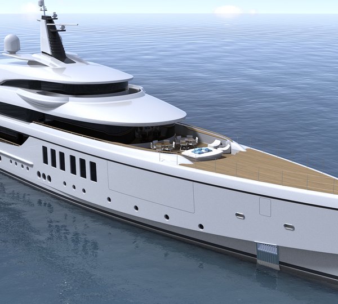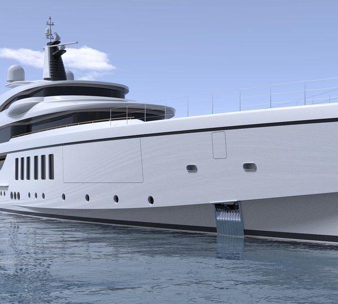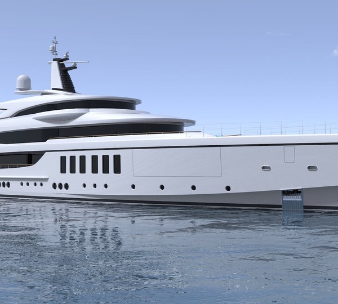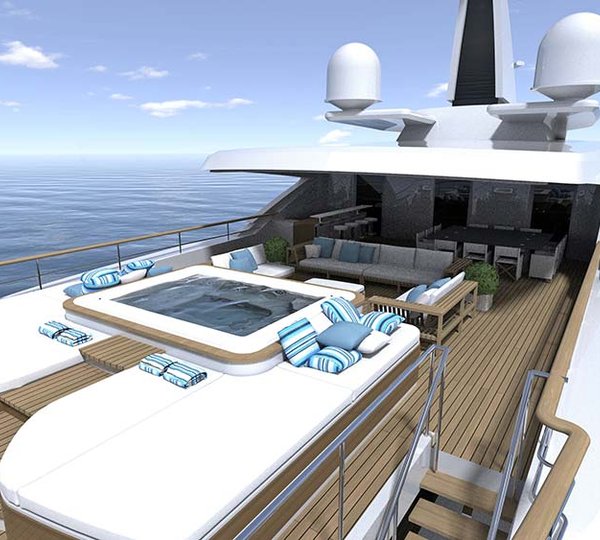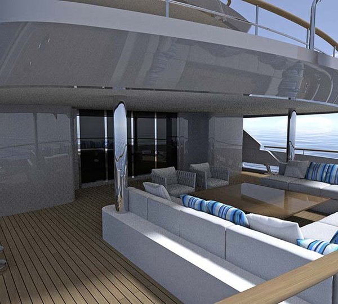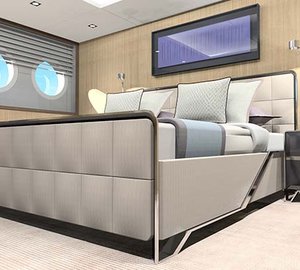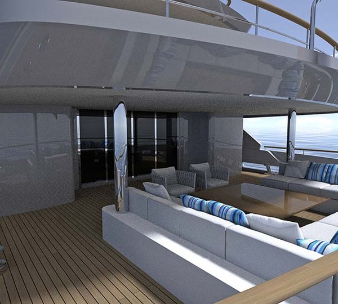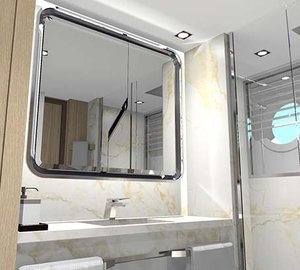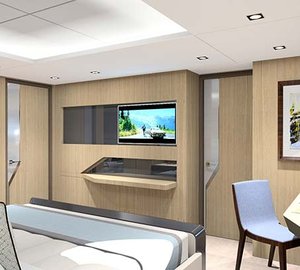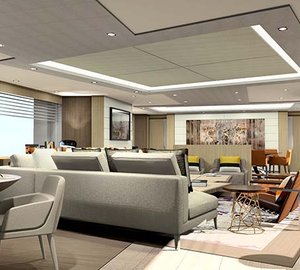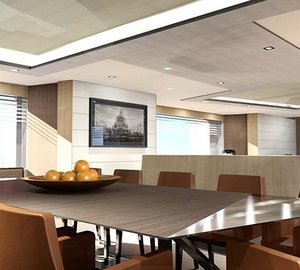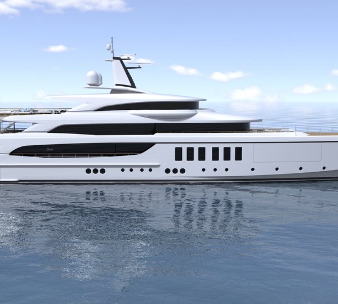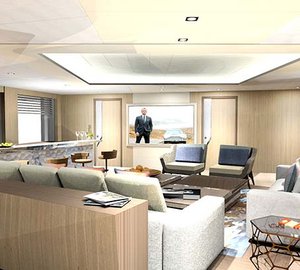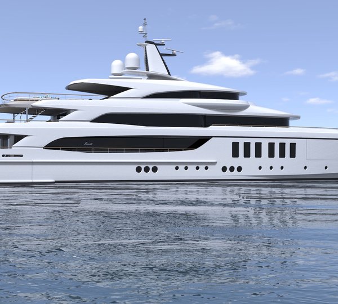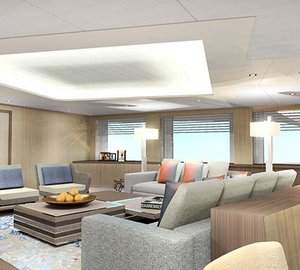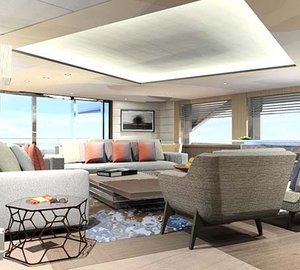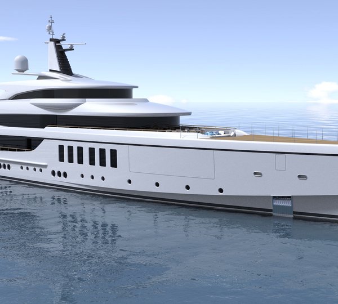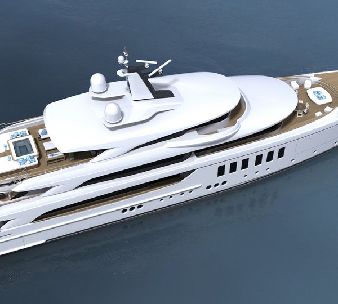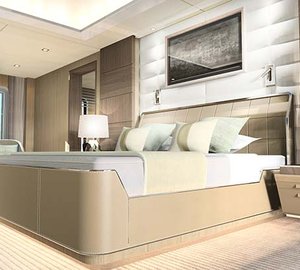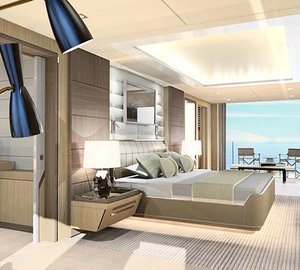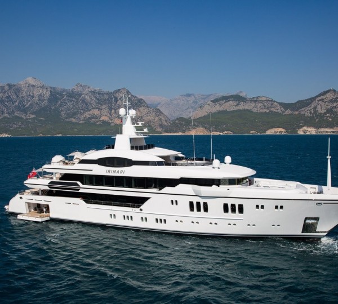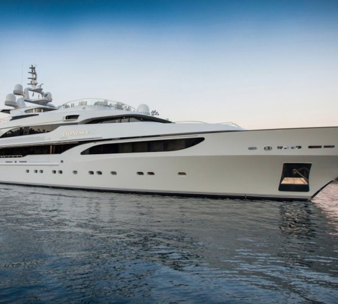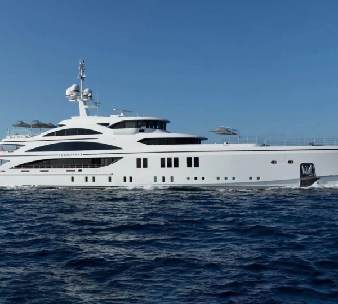Project Balance Benetti
If you have any questions about the Project Balance information page below please contact us.
Built by Benetti and launched in 2018, PROJECT BALANCE (HULL FB276) is a 63m/207ft superyacht constructed with a steel hull and aluminium superstructure. The naval architecture was completed by De Voogt naval architects, the exteriors are from Georgio M. Cassetta, and the interiors were completed by Bannenberg & Rowell. The accommodation sleeps a maximum of 12 guests over six cabins.
Notable features: ~Extensive outdoor social areas ~Master suite private terrace ~Generous beach club ~Massive guest cabins ~Numerous indoor and alfresco dining spots
Exterior
Guests have the opportunity to live outdoors all day long on the main deck aft, where the huge C-shaped sofa and table is ideal for large group meals and socialisation in the shade. A staircase connects to the lower deck and the large swim platform through the beach club to offer easy access to the sea.
Dine alfresco in style on the upper deck aft at the circular table then rest on the sofas along the edge of the balustrades. The bow is fitted with a large sun pad and the layout allows for either an outdoor lounge or two small circular tables able to seat six guests each. A touch-n-go helipad takes up space on the bow and when not in use the deck space can be laid out with sun loungers.
(Alternative upper deck – there are two possibilities) The upper deck aft is a private terrace for the Master suite, and the occupants of this floor are treated to their Jacuzzi and outdoor lounge, complete with an informal dining table for four guests, plus sun loungers and arm chairs.
The bridge deck aft has a broad formal dining table to seat 12 guests with a nearby bar to provide refreshments. Three sofas surrounding a coffee table form an outdoor lounge in the centre of the outdoor space and the stern is fitted with a massive Jacuzzi surrounded by sumptuous sun pads.
Interior
The lower deck contains a spacious contemporary beach club using an asymmetrical layout for better space and views out the fold-down terraces on the port and starboard sides. Forward of the beach club is the engine room, then four grand double cabins for guests followed by the crew living quarters and accommodation.
On the main deck, there is a full-beam VIP stateroom with its own fold-down terrace, en-suite bathroom, walk-in wardrobe and office/study. The bow section is reserved for the storage of tenders, which are accessed via a side-loading hatch.
Aft of the main foyer is the formal dining area designed to seat 12 guests in a clean and minimalist environment that places the focus on the company, the views and the warm natural light flooding in from the floor-to-ceiling windows.
The main salon uses a symmetrical layout that places the plush seating and coffee tables beside the windows and a bar and games table close to the aft sliding doors.
The upper deck Master suite enjoys panoramic forward views, his and her en-suite bathrooms and a media room close to the foyer. The sky lounge is furnished with a bar and two C-shaped sofas which face each other for guest interaction while listening to live music from the grand piano.
(Alternative upper deck) The sky lounge is located on the upper deck bow contains two sofas, two chaise loungers around a coffee table and a forward dining table to seat up to 12 guests. The aft Master suite has a large en-suite dining area, private lounge and office/study and opens up onto the upper deck aft, which can be used as a private terrace.
Project Balance Specifications
| Type/Year: | Benetti/2018 |
|---|---|
| Refit: | |
| Beam: | 10.8m (35'4") |
| L.O.A.: | 63m (206'6") |
| Crew: | 13 |
| Guests: | 12 |
|---|---|
| Max Speed: | 16 knots |
| Cabins: | 6 |
| Engines: | 2 x 1810.0hp Caterpillar |
| Cruise Speed: | 14 knots |
| Builder/Designer: | Giorgio Cassetta, Benetti S.p.a., Benetti, Bannenberg & Rowell |
|---|---|
| Locations: | Slovenia, Dubrovnik, THE MEDITERRANEAN, Kos, Bodrum, Pula, Gosport, Scandinavia |
The bridge deck layout contains the forward helm station and the Captain's cabin beside the foyer, which connects out onto the sundeck.
PROJECT BALANCE has a range of 5,000 nautical miles at 12 knots.
Yacht Accommodation
The accommodation sleeps a maximum of 12 guests over 6 cabins: 1 Master suite, 1 VIP stateroom and 4 double cabins. A crew of 13 will provide stellar service for everyone on board.
Amenities and Extras
We do have available further amenity, owner and price information for the 63m (206'6") yacht Project Balance, so please enquire for more information.
Project Balance Disclaimer:
The luxury yacht Project Balance displayed on this page is merely informational and she is not necessarily available for yacht charter or for sale, nor is she represented or marketed in anyway by CharterWorld. This web page and the superyacht information contained herein is not contractual. All yacht specifications and informations are displayed in good faith but CharterWorld does not warrant or assume any legal liability or responsibility for the current accuracy, completeness, validity, or usefulness of any superyacht information and/or images displayed. All boat information is subject to change without prior notice and may not be current.
Quick Enquiry
'...total originality in yacht design has become more difficult to attain following Jon Bannenberg’s masterful levels of creative daring.' - “I don’t want to lead everything back to my dad — but it’s well known and accepted that, whether it’s his big round windows, or certain lines, or a way of treating wings on a superstructure, they all inspired many people and I think that’s fair game. I think all people’s design processes, whether subliminal or not, are recalling something — whether it’s something that’s stirred, or triggered something, or sparked an idea, or an unintentional homage to someone.” - Dickie Bannenberg talks of yacht design and his father Jon Bannenberg's groundbreaking work.

