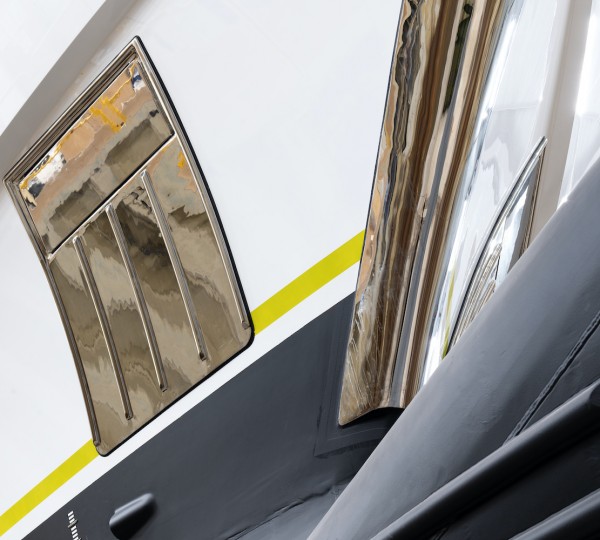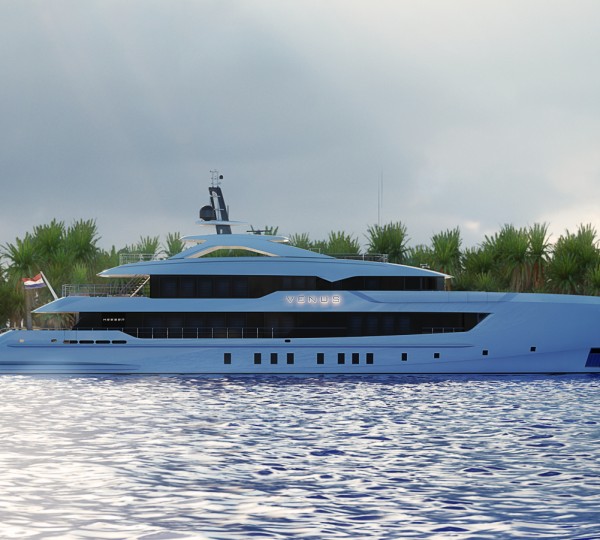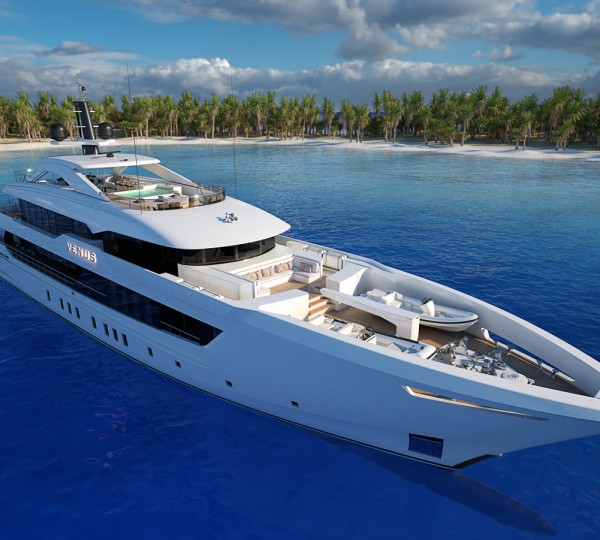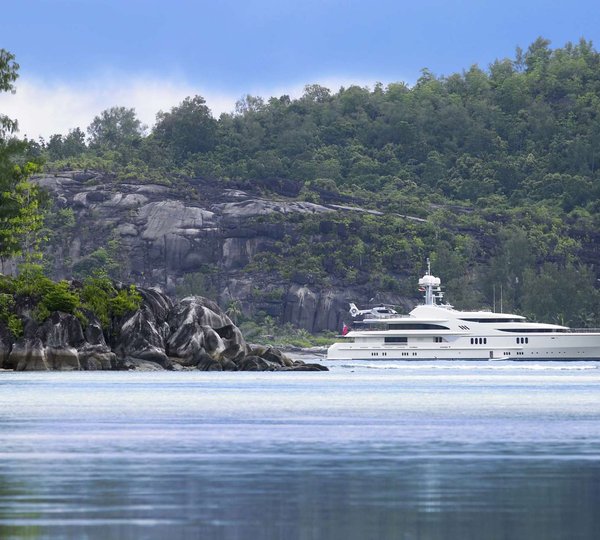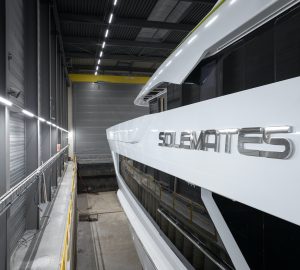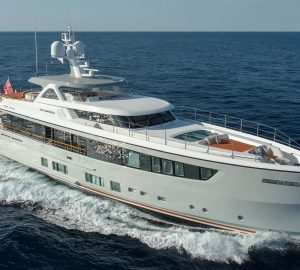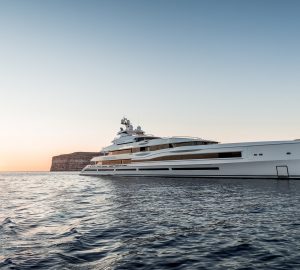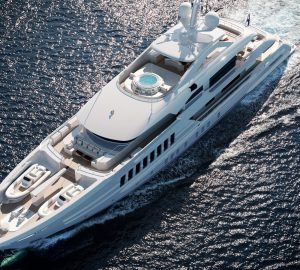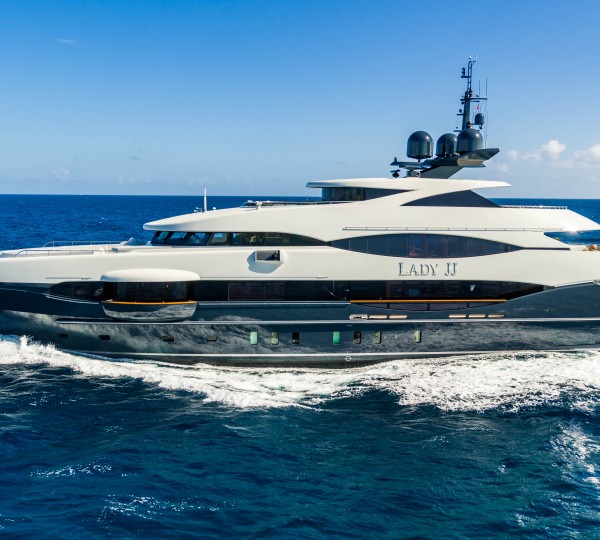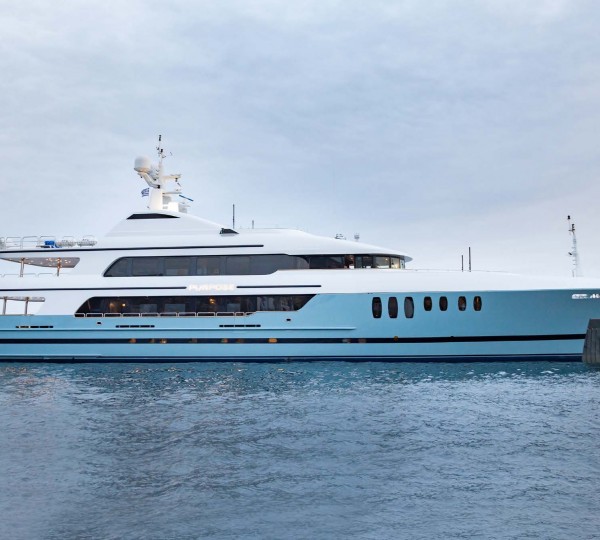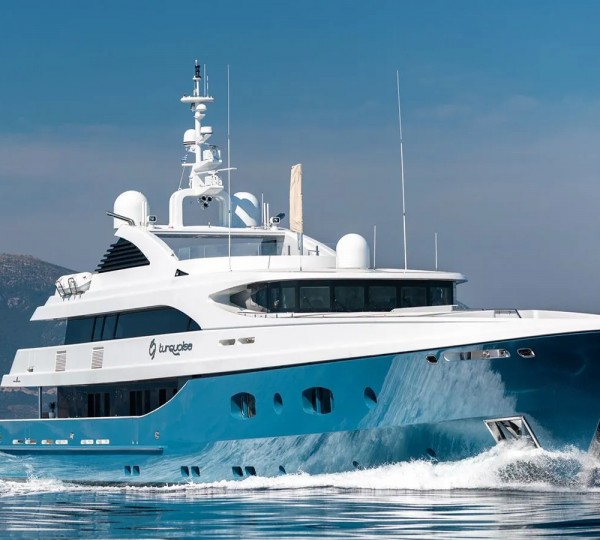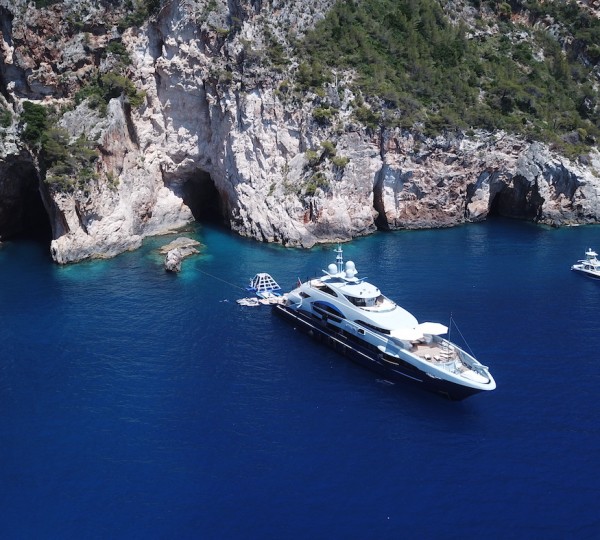SOLEMATES Heesen 55-metre Steel
If you have any questions about the SOLEMATES information page below please contact us.
Superyacht SOLEMATES ( PROJECT VENUS) is a 55m (180'5") Heesen Steel Series which is one of the most successful designs in the Heesen fleet. Launched in 2025, she is packed with all the latest features and design innovations and offers plenty of outdoor and indoor space. She can accommodate up to 12 guests in six suites, including an 82m2 owner’s apartment.
NOTABLE FEATURES OF SOLEMATES: ~Deck jacuzzi ~Tri-deck design ~ Sky lounge ~Vast exterior spaces ~Zero speed stabilisers ~Air conditioning ~WiFi
EXTERIOR
The sun deck is a perfect sociable space with sun beds, a huge dining table, a full bar with a selection of stools and a wonderful deck jacuzzi. The bridge deck aft provides an alternative al fresco dining space with a generous open lounge area. The main deck aft is a beautiful lounge space sheltered by the superstructure above with a U-shaped sofa, a selection of occasional chairs and coffee tables. There is access on either side down to the beach club swim platform.
INTERIOR
Luca Dini Design and Architecture worked closely with the shipyard’s engineers to optimize Venus’s layout, making the best use of her generous internal volume to offer guests the luxury of space and privacy. The innovative use of glass throughout provides an abundance of natural light and a choice of panoramic vistas.
SOLEMATES Specifications
| Type/Year: | Heesen 55-metre Steel/2025 |
|---|---|
| Refit: | |
| Beam: | 9.6m (31'6") |
| L.O.A.: | 55.0m (180'5") |
| Crew: | 13 |
| Guests: | 12 |
|---|---|
| Max Speed: | 15.5 knots |
| Cabins: | 6 |
| Engines: | 2 x MTU 8V 4000 M63 (IMO |
| Cruise Speed: |
| Builder/Designer: | Omega Architects, LUCA DINI Design & Architecture, Heesen |
|---|---|
| Locations: | Directory |
The full beam sky lounge is found on the wheelhouse deck and leads out to a spacious seating and dining area. The vast main salon offers a lounge with a selection of stylish and comfortable sofas aft and a 12-seater dining table forward. Further forward on this deck is the owner’s apartment.
There are convenient day heads on both communal decks as well as a high-spec galley on the main deck.
Yacht Accommodation
Twelve guests can be accommodated in six staterooms. The 82m2 owner’s apartment is located forward on the main deck, and sports a French balcony on the starboard side, accessible via a sliding door. A secluded outdoor seating area offers a private haven for the owners in the open air.
Amenities and Extras
We do have available further amenity, owner and price information for the 55.0m (180'5") yacht SOLEMATES, so please enquire for more information.
SOLEMATES Disclaimer:
The luxury yacht SOLEMATES displayed on this page is merely informational and she is not necessarily available for yacht charter or for sale, nor is she represented or marketed in anyway by CharterWorld. This web page and the superyacht information contained herein is not contractual. All yacht specifications and informations are displayed in good faith but CharterWorld does not warrant or assume any legal liability or responsibility for the current accuracy, completeness, validity, or usefulness of any superyacht information and/or images displayed. All boat information is subject to change without prior notice and may not be current.
Quick Enquiry
"My passion for boats moved me away from architecture. from the beginning I always thought yacht design as a part of architecture, but after seeing in 1982 the m.y. nabila anchored in the port city livorno italy, it instantly sparked that passion. From that day forth, it became my mission to become a yacht designer." - Luca Dini

