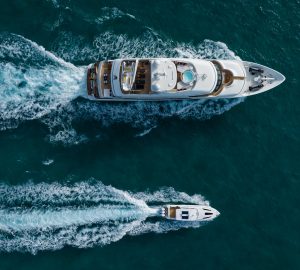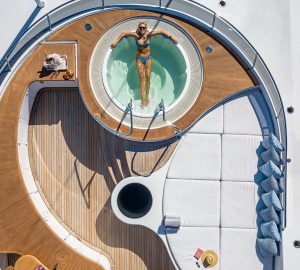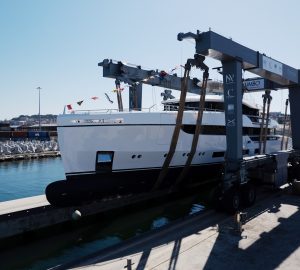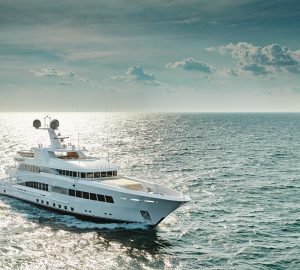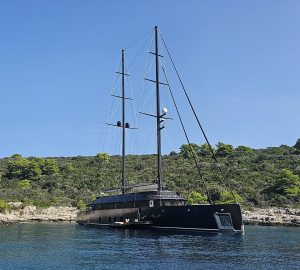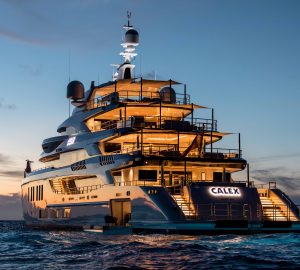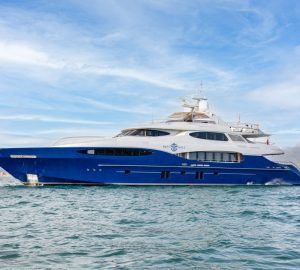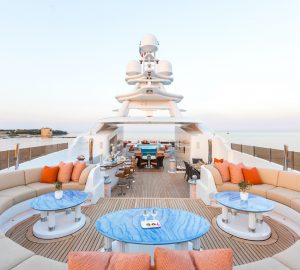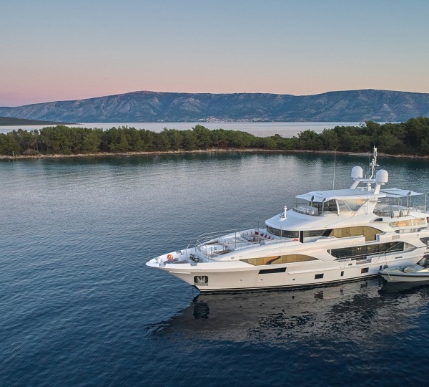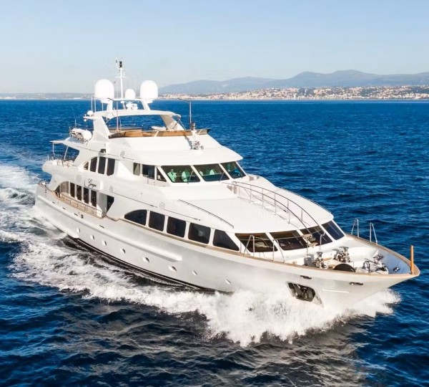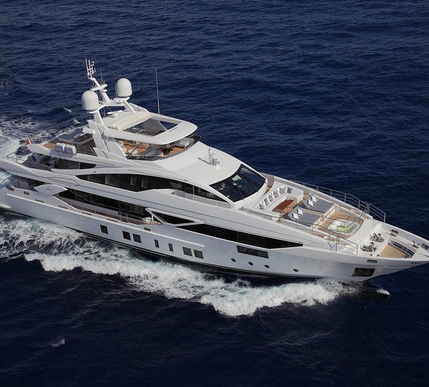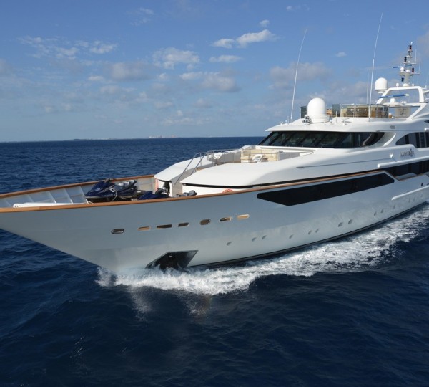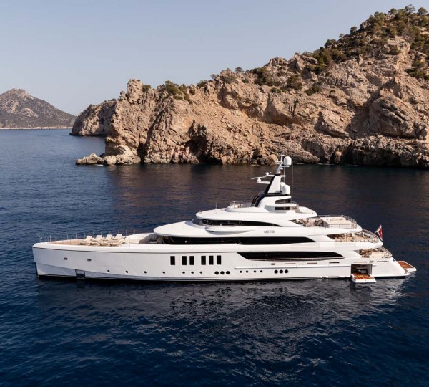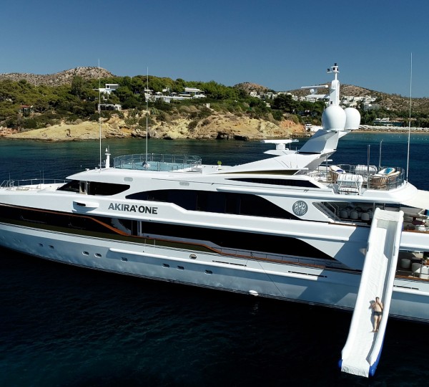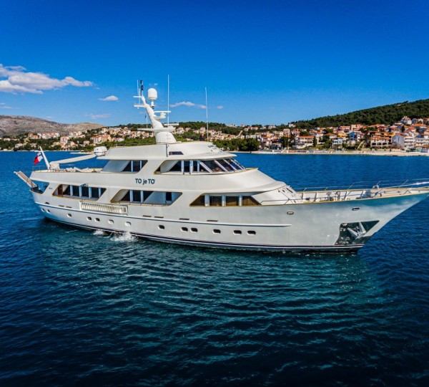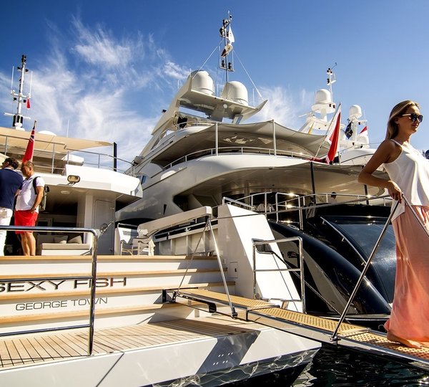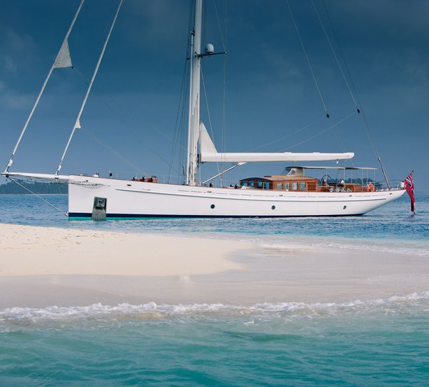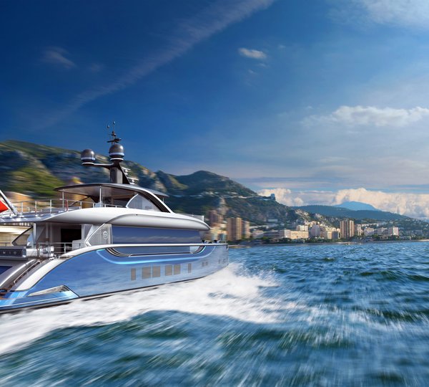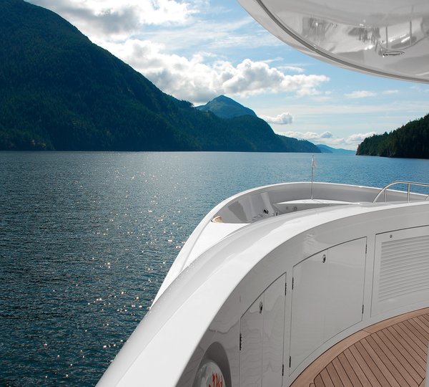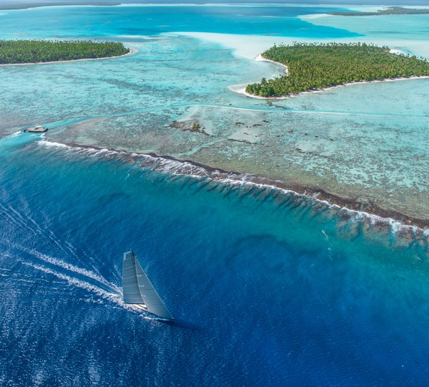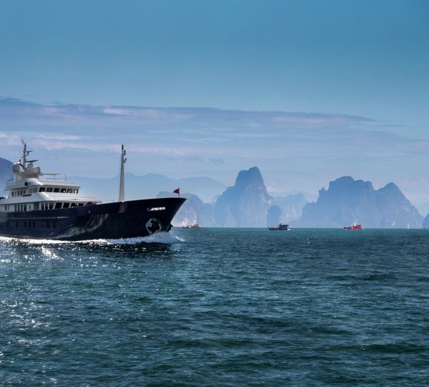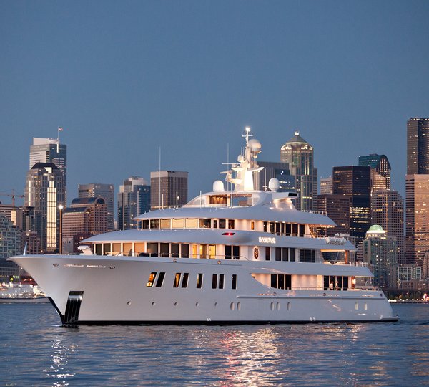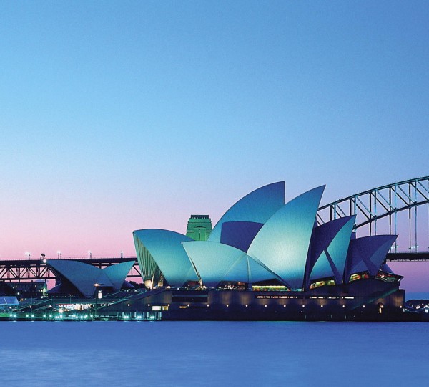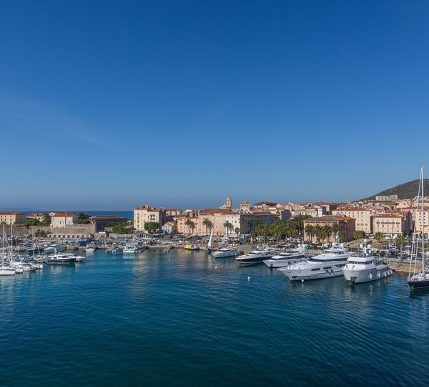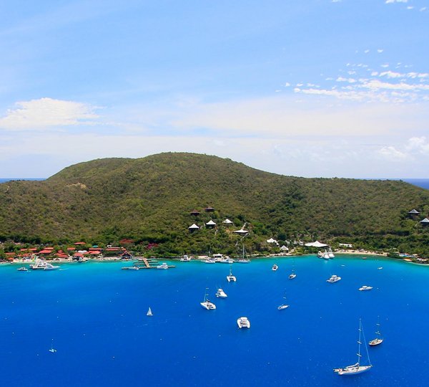METIS YACHT REVIEW
Luxury yacht METIS from Benetti was launched in 2018 and measures 63m/206.7ft, providing an abundance of indoor and outdoor space for guest amenities across five decks. Constructed with a steel hull and aluminium superstructure, her imposing modern styling from Giorgio M. Cassetta takes inspiration from military architecture and is comprised of a plumb bow, large rectangular windows in the hull and full-height windows across the main deck and above.
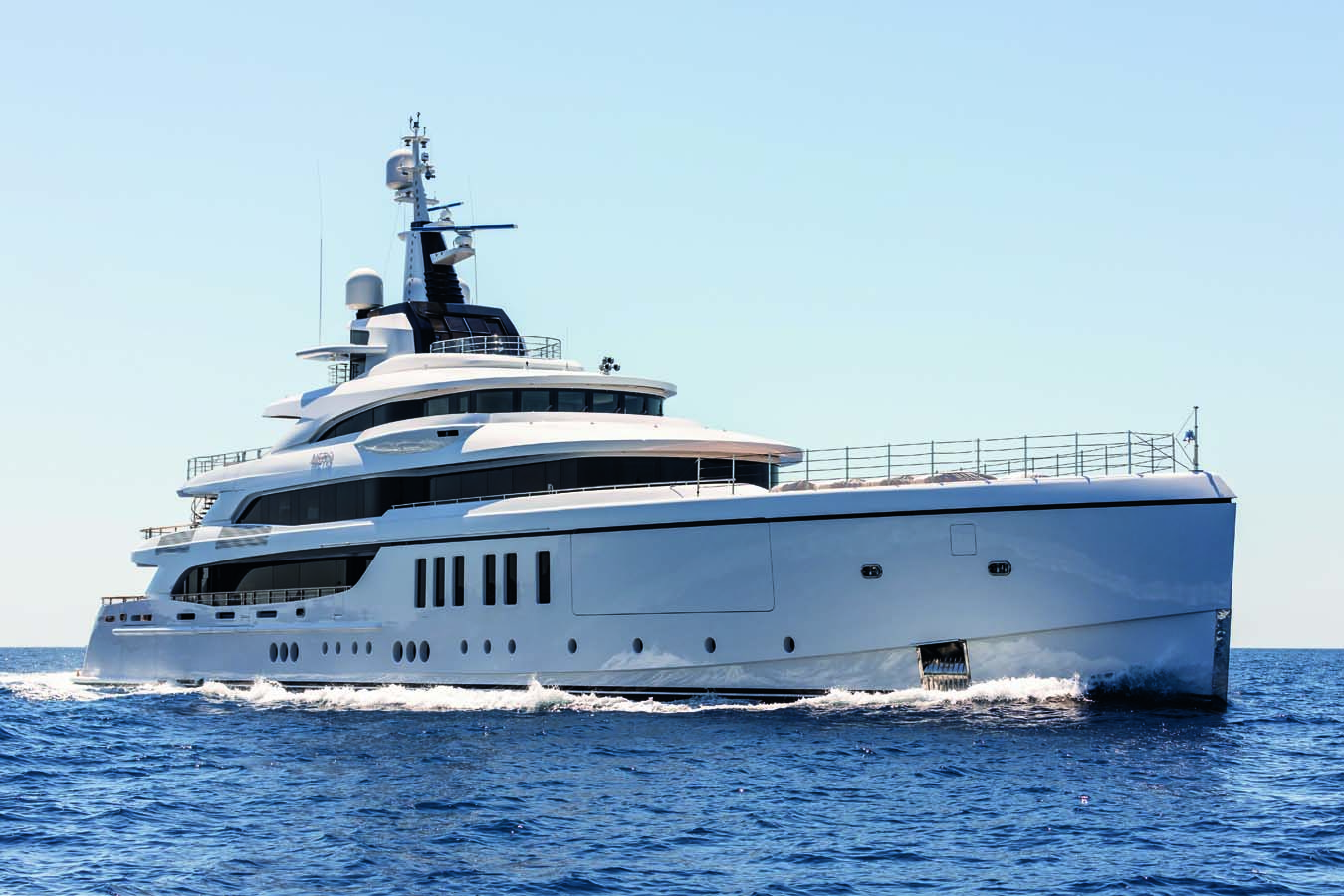
Although M/Y METIS is not the first luxury vessel to copy the minimalist and austere look of naval vessels, it was the designer's ability to seamlessly incorporate amenities, reinterpret the use of on board space and make areas multi-purpose that makes it an outstanding modern design.
Stately interiors
Bannenberg & Rowell produced the cosy and modern interiors in conjunction with German Birgit Otte Interior, who chose finished in carbon fibre, polished steel, bleached oak and leather inlays for a refined finish. Geometric shapes can be found in the upholstery in the share guest areas to be repeated elsewhere on board, such as the head board in the Master suite.
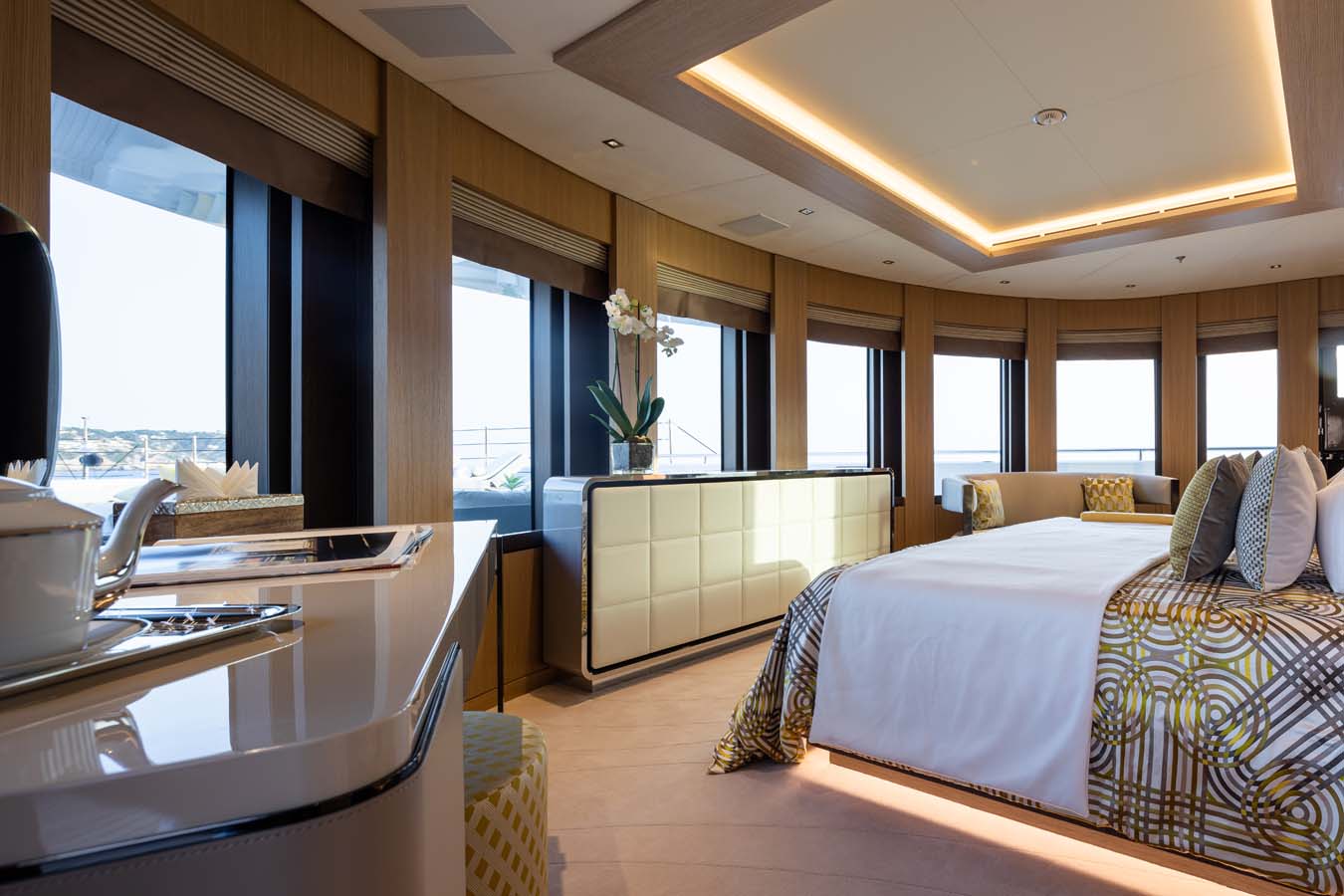
The lower deck hosts four of the en-suite guest cabins along with the crew quarters for 12, however it is the stern beach club and cabana that are the most attractive features on this level, where the 30 degree change in angle for the furniture arrangement, two side terraces plus the views out through the stern platform.
For getting guests to those picturesque spots, M/Y METIS comes installed with twin MTU 12V 4000 M53 engines that produce a maximum speed of 16 knots and a transatlantic range of 5,000 nautical miles at 12 knots.
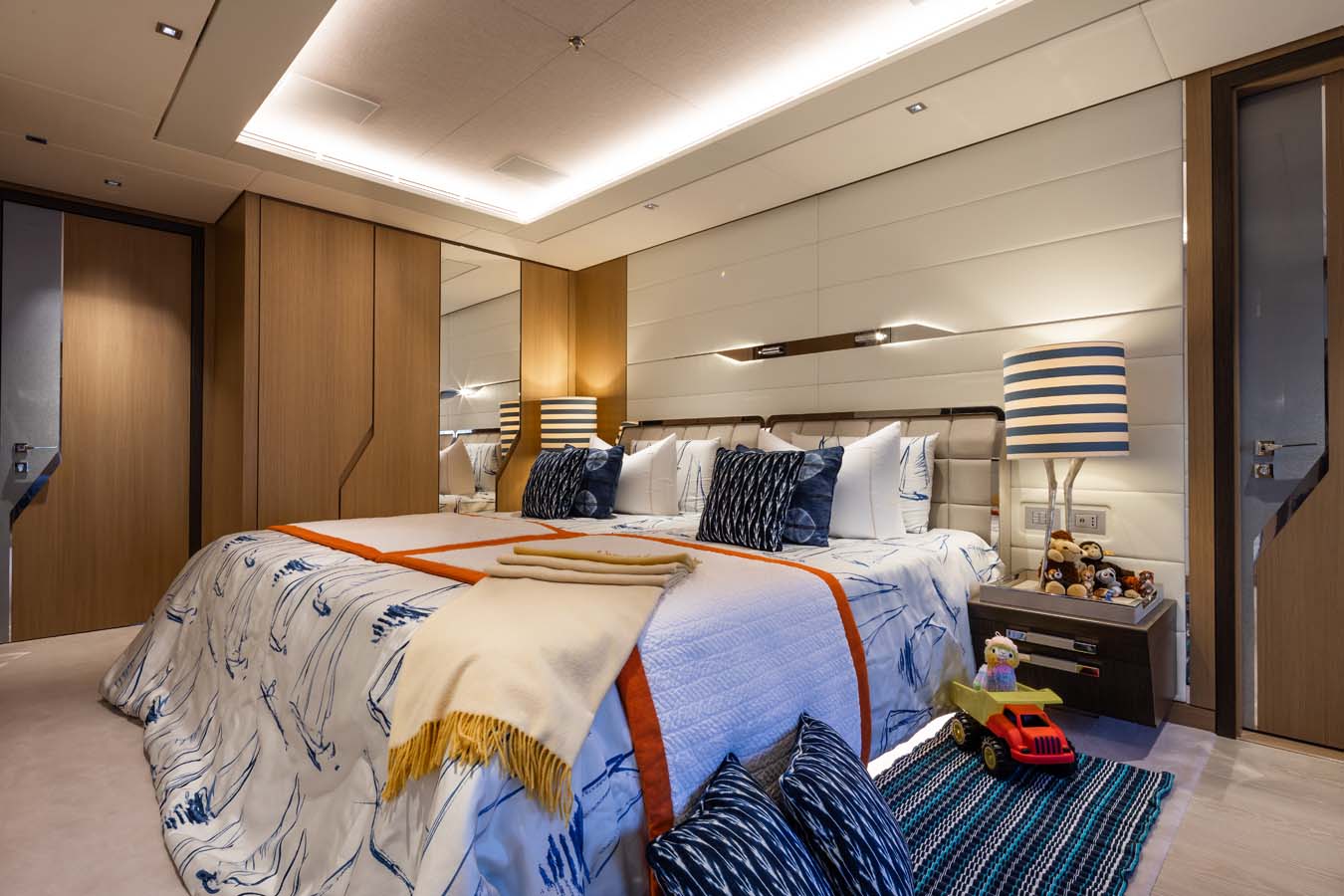
The main deck comes with the unusual addition of a kids' play room where the young ones can spend the evening while parents entertain in the main salon that has a backgammon table among its warm and welcoming lounge setting and large rectangular formal dining area. This deck also has a double en-suite cabin and a symmetrical nanny cabin that treats its occupants to a study furnished with armchairs and a private outdoor terrace. Farther forward the tender garage stores a 7.5m/24.6ft tender and two jet skis and opens by way of a lateral hatch located 2m/6.6ft above the waterline, designed to assist in smooth landing conditions even in stormy weather.
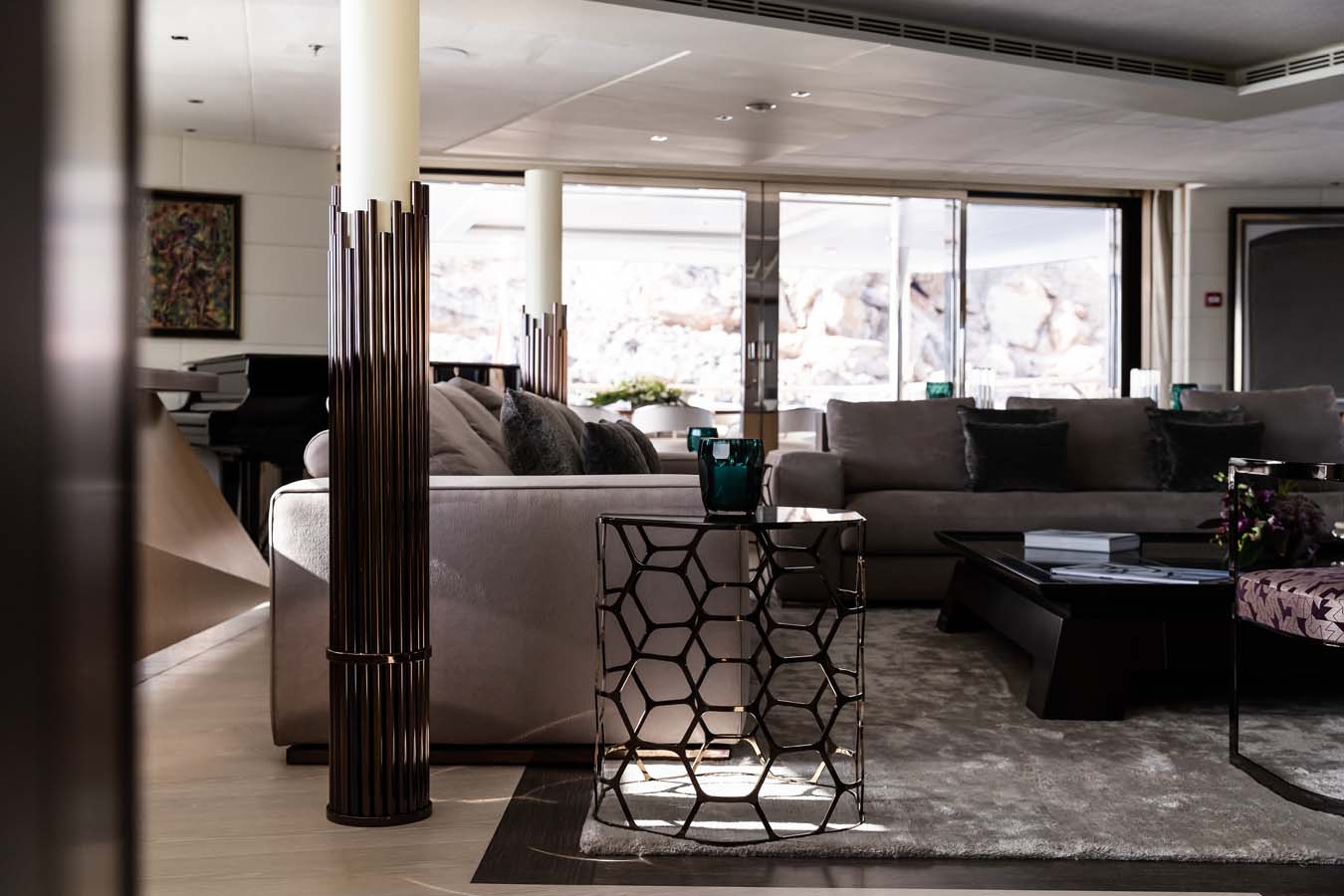
The stately piano bar on the upper deck is sure to see plenty of use hosting special events and as a wonderfully relaxing retreat from the midday heat where the groups can take refreshments as they catch up on the latest sports or watch a film together as a family. Just as with the beach club, the interiors are rotated 30 degrees to present those on board with new vantage points.
The bridge deck interior contains the helm station and Captain's en-suite cabin, and from the foyer guests have access to the upper deck aft.
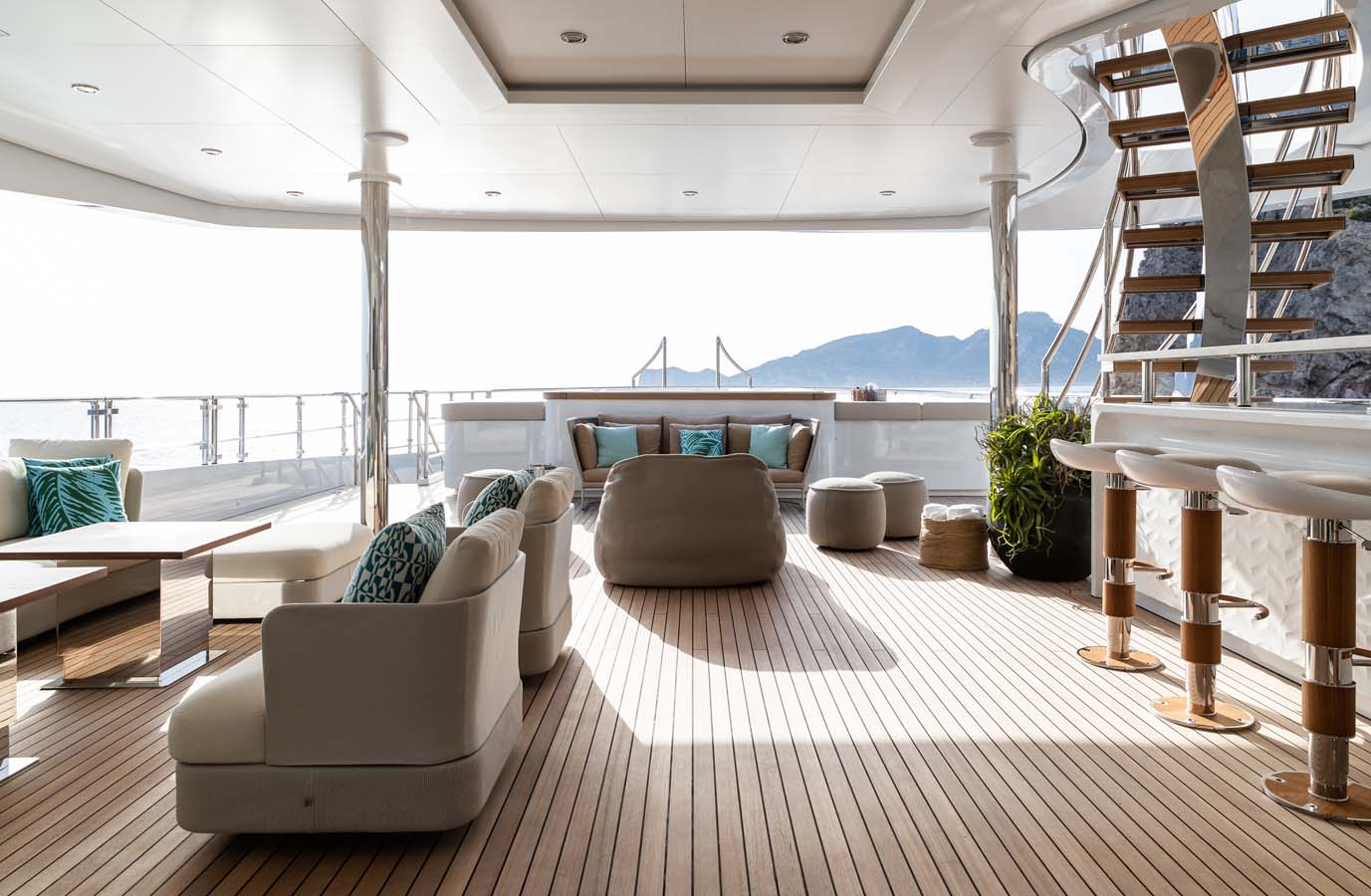
The top deck interior hosts a gym and was added at the Owner's request during advanced stages of construction, showing the adaptability of Benetti in fulfilling its clients' wishes.
Adaptable exteriors
While at anchor in some of the world's most picturesque locations, those on board have the opportunity to connect with and savour their surroundings without dipping a toe into the water: The lower deck is designed with a massive transom door that folds down to become a spacious swim platform able to fit a cabana. This area combines with the beach club, which has its own fold-down side platforms to extend the indoor/outdoor space further.
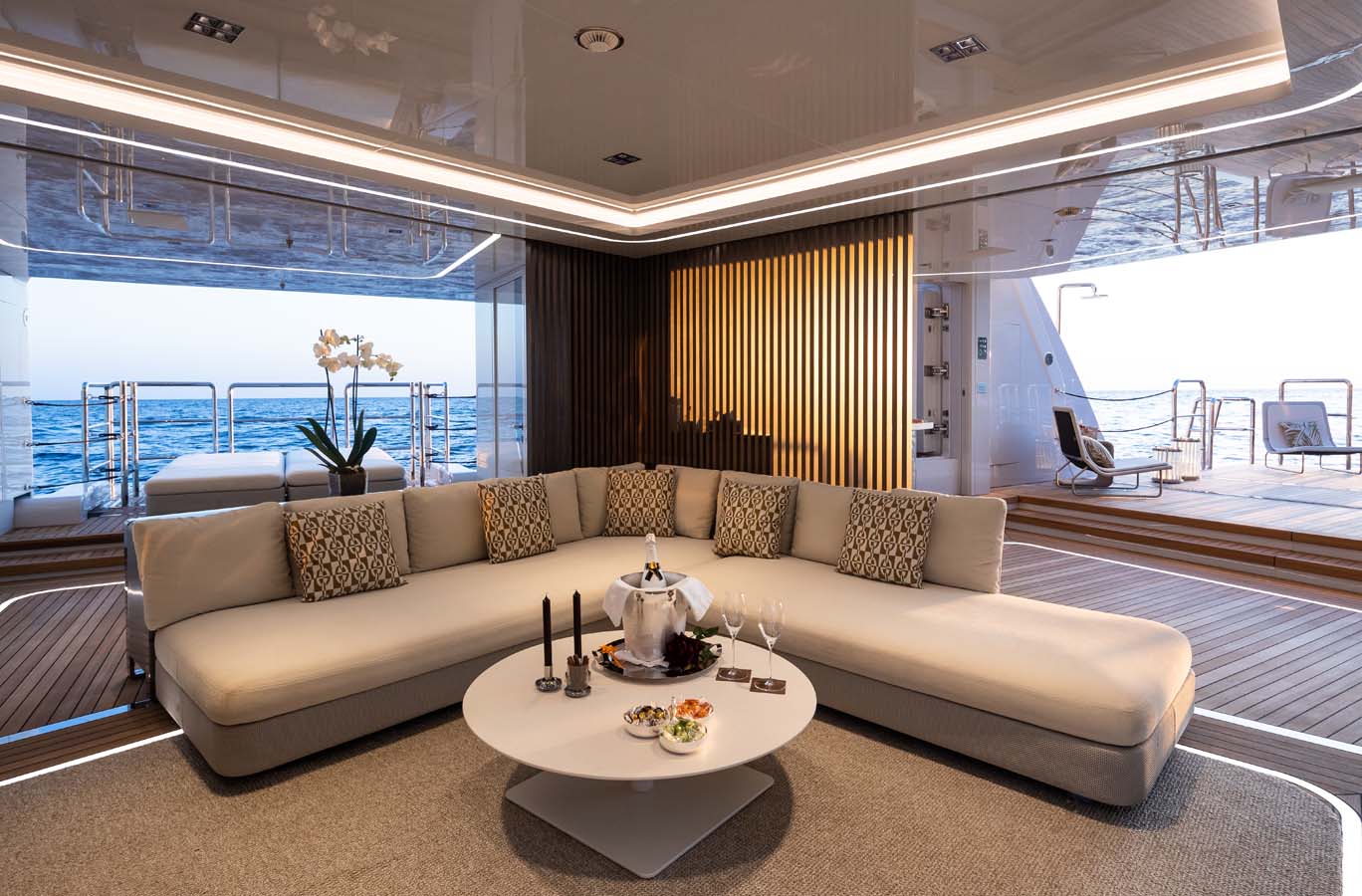
The main salon is an ideal place for casual group gatherings and its C-shaped sofa and coffee table create a place for coffee mornings alfresco before starting an activities-packed day.
Off the skylounge, the upper deck aft comes with a circular alfresco dining table and a lounge for outdoor relaxation after a hearty three course meal prepared by the professional on board chef. Forward, there is a 55m2/592ft2 terrace for the occupants of the Master suite in addition to a touch-n-go helipad.
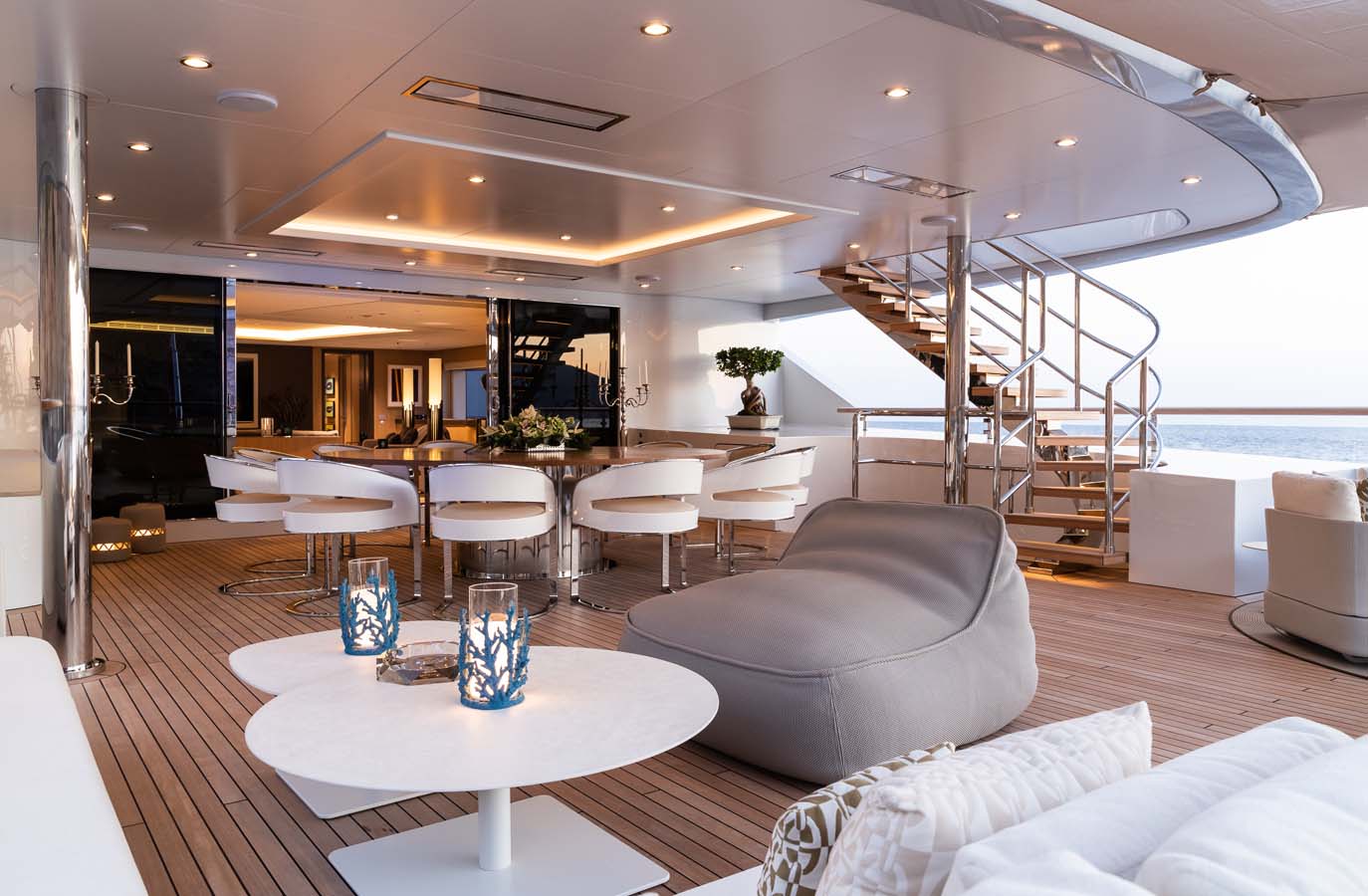
The bridge deck will be a favourite amongst those on board looking for moments of quiet contemplation and to soak tired muscles in the massive Jacuzzi on the aft. Sip on colourful cocktails from the mini bar as your Teppanyaki-style lunch is prepared right before you and served hot from the griddle hob, then recharge on the sunbeds before a night of entertaining.
There is a top deck accessible from the sundeck aft, and sparse outdoor furniture creates an intimate atmosphere for nightcaps together while taking in the panoramic forward views or a canopy of stars above.
Sun-drenched accommodation
One of the most unusual aspects of the accommodation is the Master suite, which features two double beds in a full-beam apartment of 160m2/1722ft2 surrounded by full-height windows and drenched in sunlight.
Day or night, the occupants can pass time between destinations unwinding in privacy on the sofa in the lounge area and catch up with a favourite series. The his-and-hers bathrooms are accessed through walk-in-wardrobes and are finished in Calcatta and coffee brown marbles that add an opulent touch to the already desirable sauna and shower on one side and the bathtub on the other.
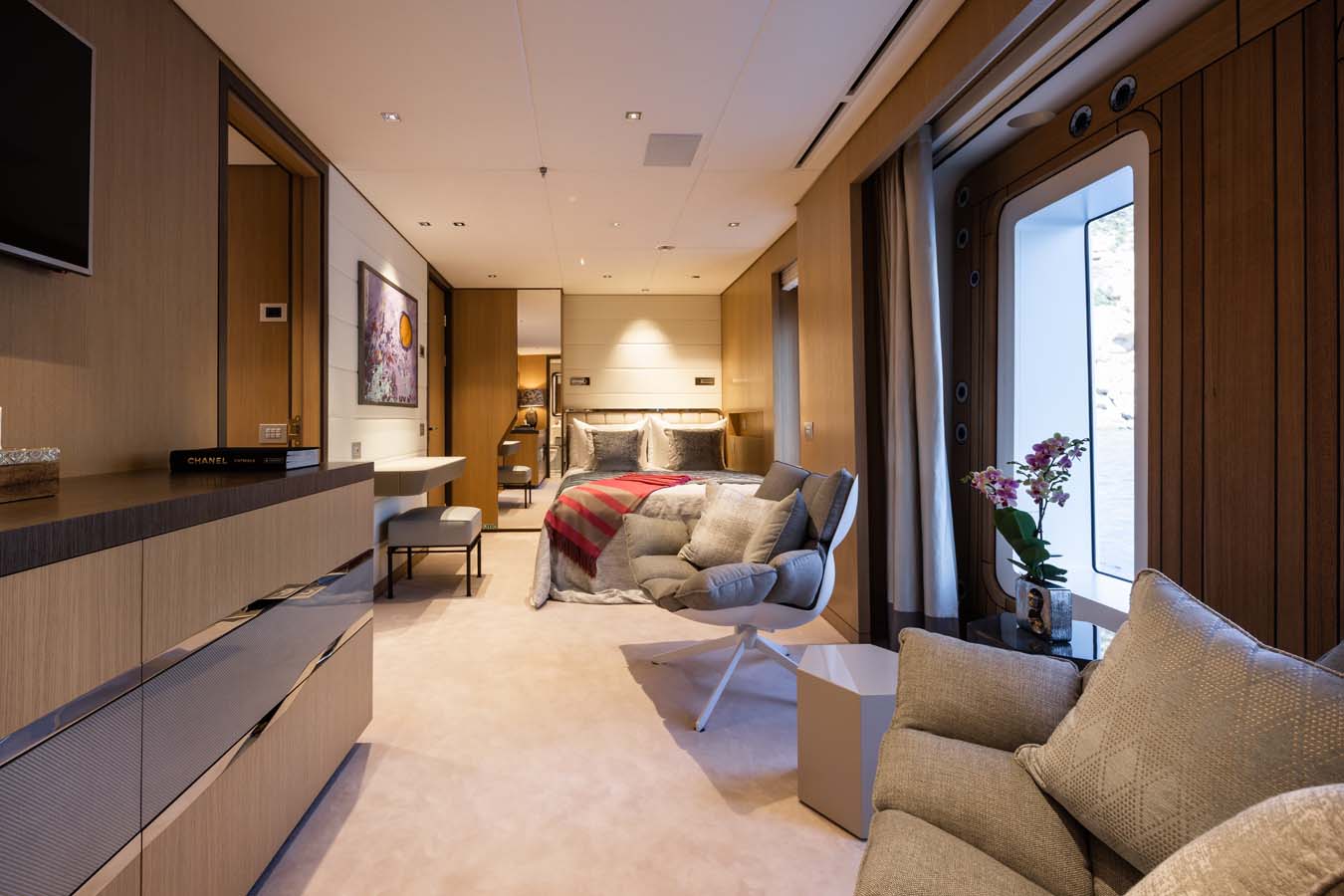
The main deck hosts a double en-suite cabin and an identical nanny cabin, within which there is also a study and attached outdoor terrace.
Four VIP staterooms cabins can be found on the lower deck, where the crew of 12 is likewise accommodated. The VIP staterooms come with a double bed, desk/vanity, widescreen TV and a spacious en-suite bathroom finished in the same high quality marbles used in the Master en-suite.

