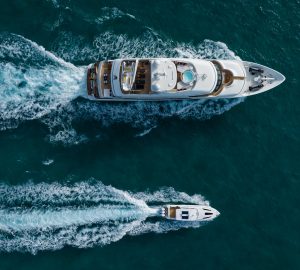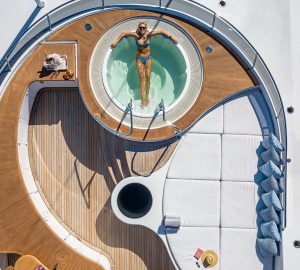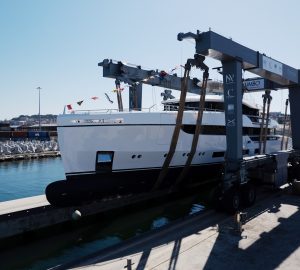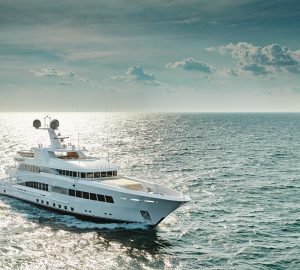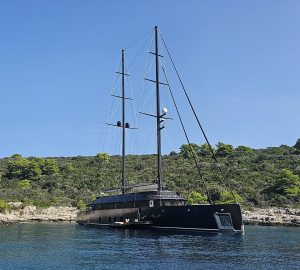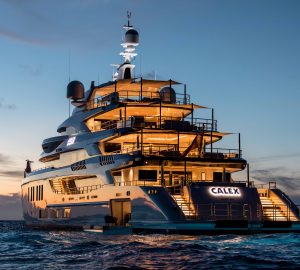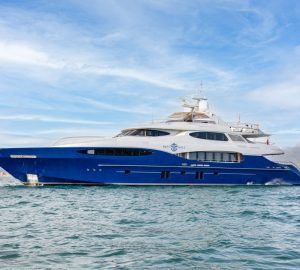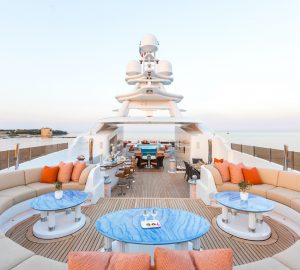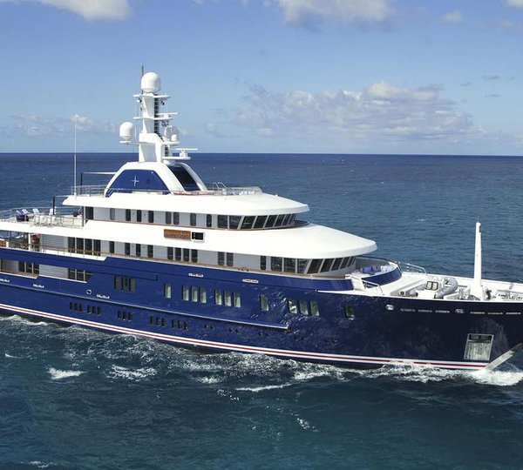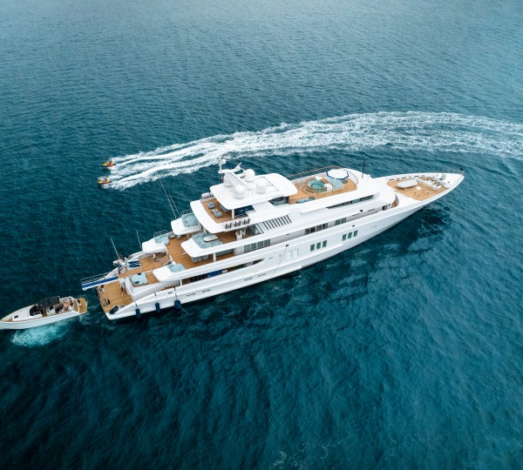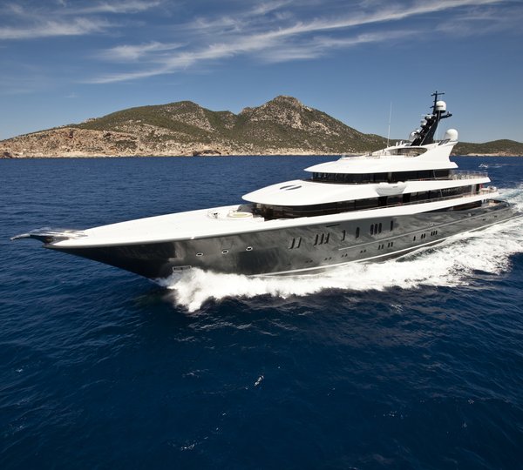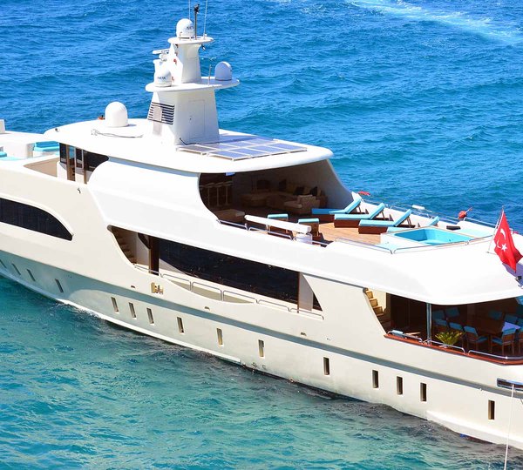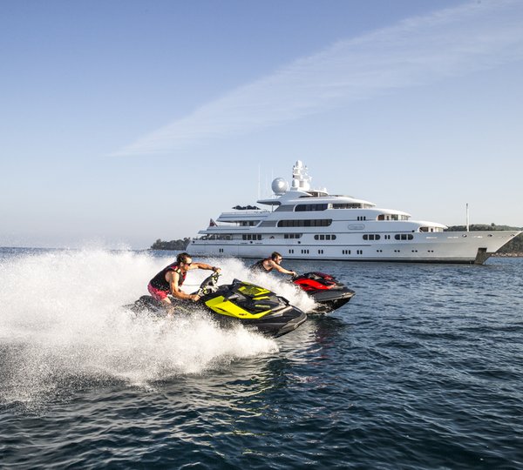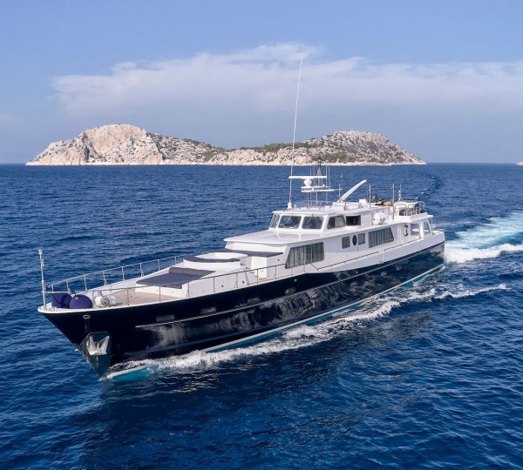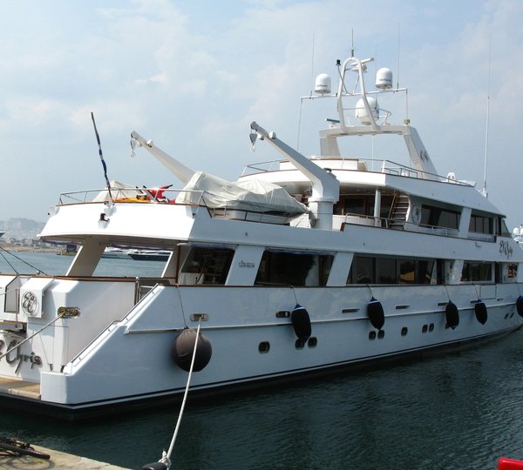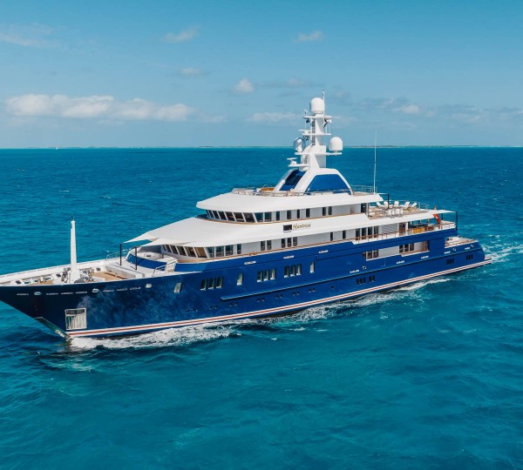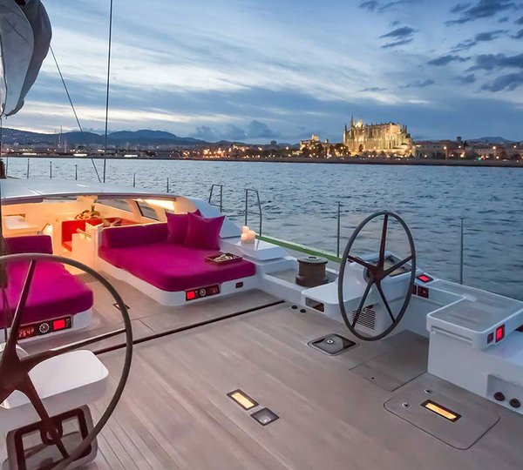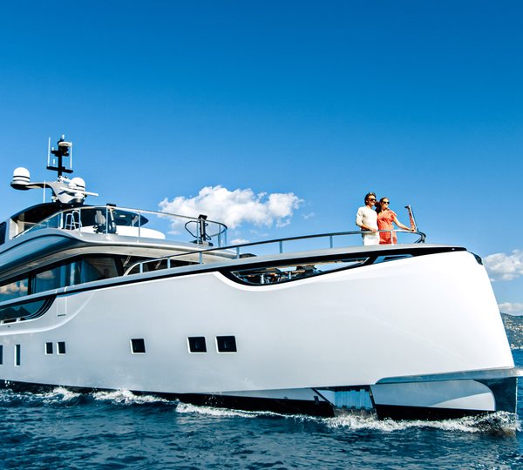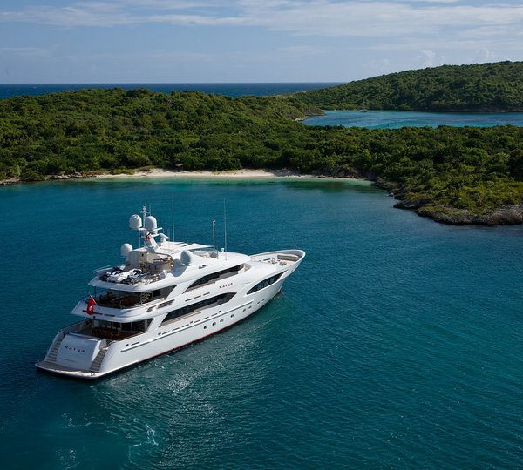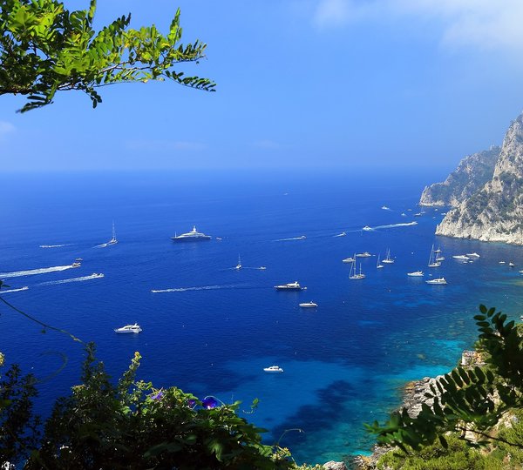Mega Yacht Solandge
Lit up against the night skies, Solandge is a sight to behold! She’s a captivating superyacht built by Lurssen in 2013 featuring an Espen Oeino designed exterior and an Aileen Rodriguez created interior. Solandge is 85m (279ft) long, has six decks and many outdoor entertainment areas. Her curved and sleek form along with impressive size says all there is to know about this luxurious superyacht.
With elegant interior design Solandge also boasts a sauna and a fully-equipped gymnasium. There’s also a beauty salon that offers massages and a fantastic kitchen area. She can accommodate up to 16 guests in eight state rooms along with sleeping 29 crew. Other areas include a bar with piano, a movie theatre, dining hall and jet stream swimming pool too.

Delivered in 2013 Solandge is one of the world’s largest superyachts. She is an exceptional vessel that is engineered for self-sufficiency during long voyages at sea. Opulence oozes from every corner of Solandge with attention to detail everywhere. The folding and lowering stairs at the stern are a sign of the success she enjoys, an innovative idea indeed!
The eye-catching exterior and superb interior
Solandge’s exterior comprises of multi-functional living spaces. Whether it’s relaxation or spending time in the sun, you’ll find a private spot on one of the decks. Facilities on board include buffet meals, two hot tubs, a plethora of dining areas, a swimming pool and fully-stocked bars. The décor is modern and pleasing on the eye while the soft lines of the superstructure are modern and sleek, very impressive.

The beautiful interior of Solandge comprises of materials like marble, granite and alternative woods. These have been fused to create a feel of quality that you’d find in a five-star hotel. Think of Solandge as a floating hotel to get an idea of what life is like when cruising to exotic destinations.
Deck areas
The main deck of Solandge has many intricate and unique features. The flooring has been designed with dark wood and onyx inlays on which there’s a magnificent sculpture known as “the Tree of Life”. This is a lighted sculpture which is 16m high running from the tank deck right up to the bridge deck. It has more than 1,200 points of light which look like tropical rain drops making the coloured glass flowers more than life-like.

With what appears to be a “floating staircase” surrounding the sculpture the whole scene is one of startling surprise. The nearby elevator has leather panels in different colours while an antique Venetian mirror and hand-carved art glass finish this area off.
Moving onto the main saloon, aft of the foyer marvel at the two floor-to-ceiling panels of LED backlit amethyst quartz. This saloon provides a huge living area with a central dining table which was constructed with burl inlays and decorated with semi-precious stones. The amethyst and rose quartz chandeliers light the room up and sparkle with their beautiful colours.
A large TV screen and fireplace can be found forward of the dining table along with a pleasant seating area. Further aft, there’s a curved bar made from art glass and purple fabric panels that perfectly match the amethyst stone counter. With these classic and contemporary touches, the design of Solandge blends with the materials used. This provides guests with a warm ambience throughout the vessel.
On half of the upper deck there’s the owner’s apartment with private office. A his and hers dressing room and bathrooms incorporate rose quartz counters, wood, glass, mother of pearl, gold leaf and ceiling inserts. Enormous windows with views over the private spa pool and outdoor seating area create a light, airy environment. Venetian furniture completes this space along with 14 hand-carved, back-lit glazed columns which have been placed between the windows. Each column represents a botanical scene to bring the outdoors in.
Spacious and exquisite accommodation
The VIP state room has high ceilings and large windows making it very spacious. The woodwork, green and gold colours including soft lighting, finish this room off perfectly. Five guest state rooms and a guest office are situated aft of the main foyer. These cabins and the VIP state room are flexible: they can be transformed into two separate cabins if required.
.jpg)
The upper deck lounge or sky lounge has been decorated in earthy colours with metallic accents. Different tones, textures and bronze details in the picture frames as well as the book cases bring a sense of nature to this space. An amazing three tonne bronze and crystal glass dome looks down on the scene.
On the aft deck, leading out of the upper deck lounge are floor-to-ceiling glass doors. There’s an expansive living space out here that is for the use of guests. Whether you wish to dine here, have a drink or just chill out, there’s lots of furniture, great lighting and a lovely atmosphere. Glass panels protect sunbathers from the wind while triangular awnings on carbon fibre poles provide shade from the hot sun. Mosaic-clad infinity tubs are mounted above the deck level and the tub on the aft deck has a 6m jet flow! After spending a while in the infinity tub, relax on one of the sun beds, or have a refreshing drink from the bar, heavenly!
What to do?
There’s no time to get bored on Solandge. Indulge yourself in a spa, spend time in the steam room or in the sauna. How about having a massage in the beauty salon? This salon is connected to a gym and outdoor pool. The sun deck is just a step away from the upper decks. During the day, this is a great place to sit in the sun and catch the rays or take a seat under the draped tent to stay a bit cooler.
With its horseshoe-shaped bar finished in gold mosaic, the sun deck also has a bed-sized platform with lots of comfortable cushions to sit on. What a wonderful setting to watch the stars go by in the evening.

There’s a spectacular beach club too which offers a fabulous atmosphere for guests who like to cool down in the breeze. It has a shower and sauna along with a pantry for the crew who can make you a snack or prepare a drink. This is also the storage area for tenders and toys. They include an inflatable rib centre console tender, wake board tender and lots of water toys, awesome!
When the day is over the whole deck can be changed into an entertainment area. Glass Perspex is used to cover the Jacuzzi which in turn transforms into a dance floor. When the colourful lights are switched on, the DJ booth flies into action with dance music and there’s even a large screen for music videos.
Treated water is used for the pool on the bridge and the Jacuzzi on the top deck. The water is stored in holding tanks so the pool and Jacuzzi can have fresh water poured in whenever anyone wishes to use them.
Last but by no means least – the crew
Eleven crew members work on board Solandge to make guests’ chartering vacation one of the best ever. Access for the crew from both levels of the engine room makes traffic jams a thing of the past. Crew pathways are well-appointed and wide so laundry and supplies can be carried to their location without any hassle.

A separate elevator is also useful to transfer crew members, wine or goods without disturbing the guests. Every eventuality was catered for when Solandge was originally designed. Each space on board has been utilised thoughtfully with guests’ comfort a top priority. If you’re planning to reserve a charter yacht vacation soon, look no further than iconic Solandge!

