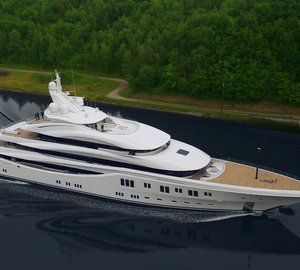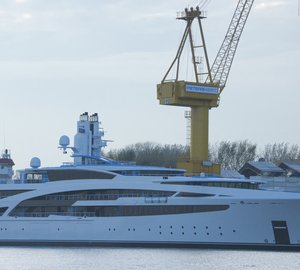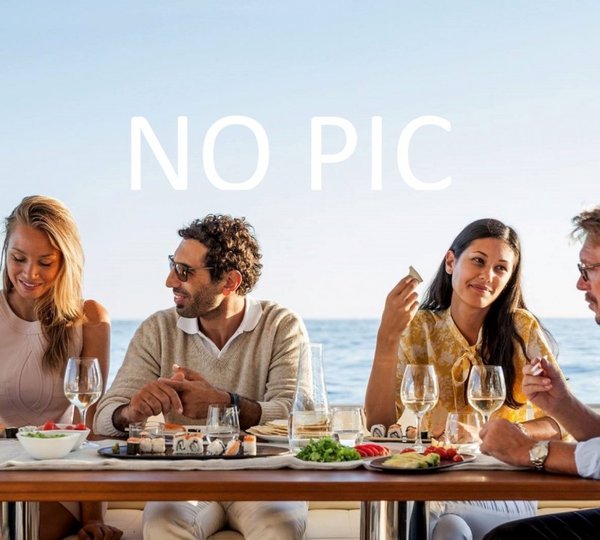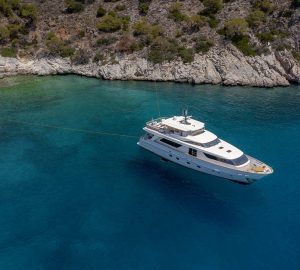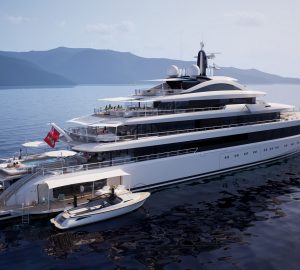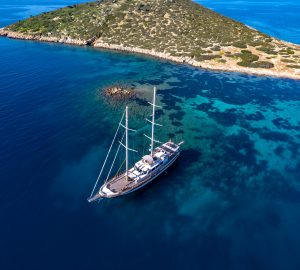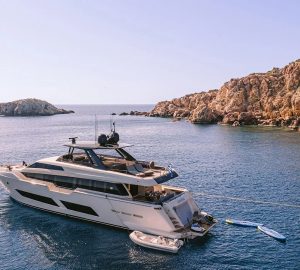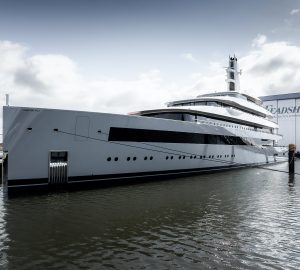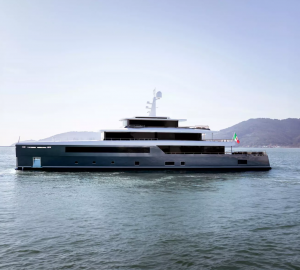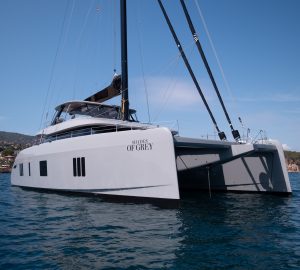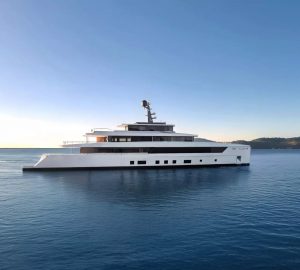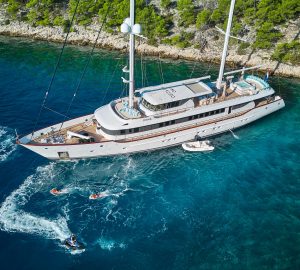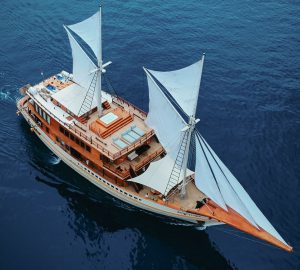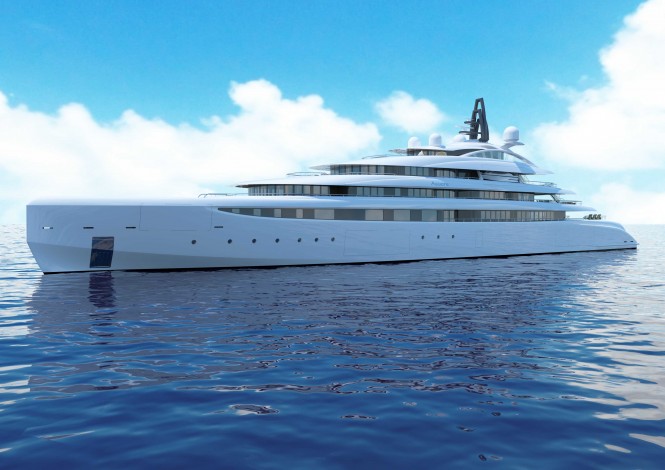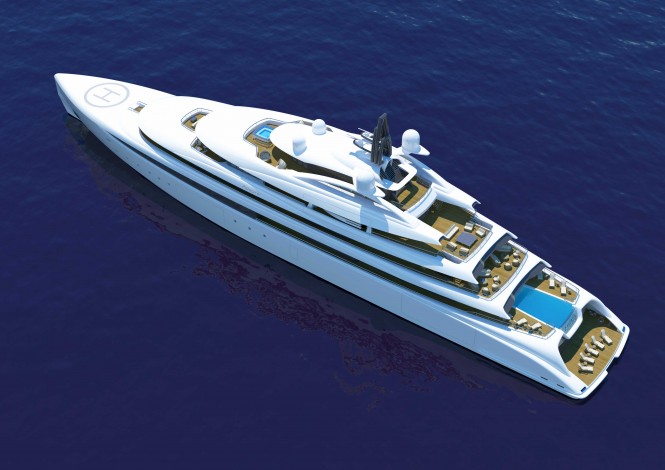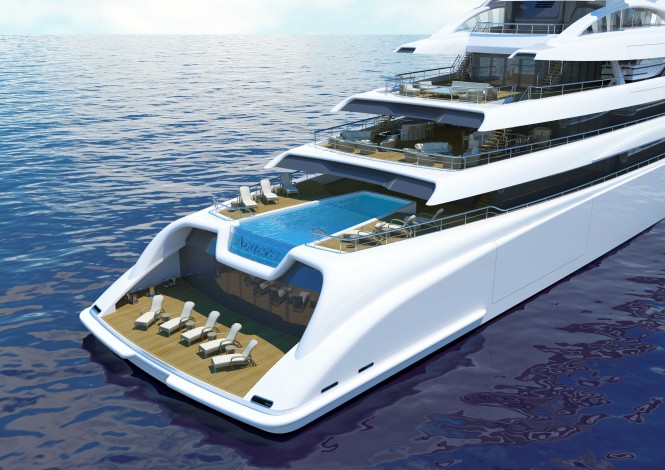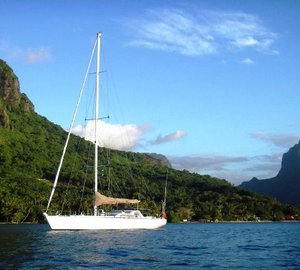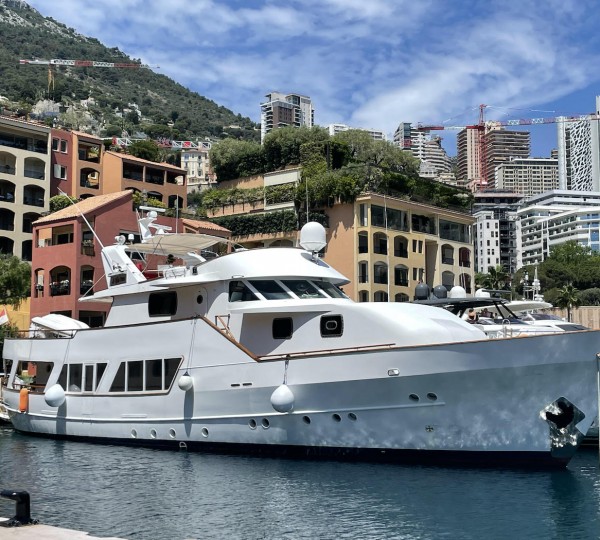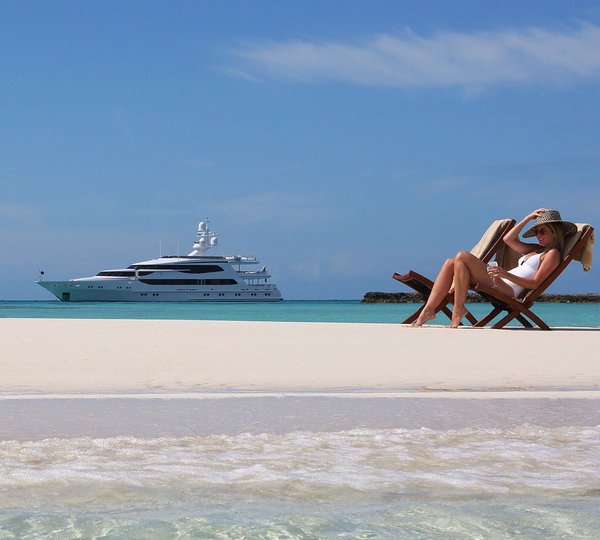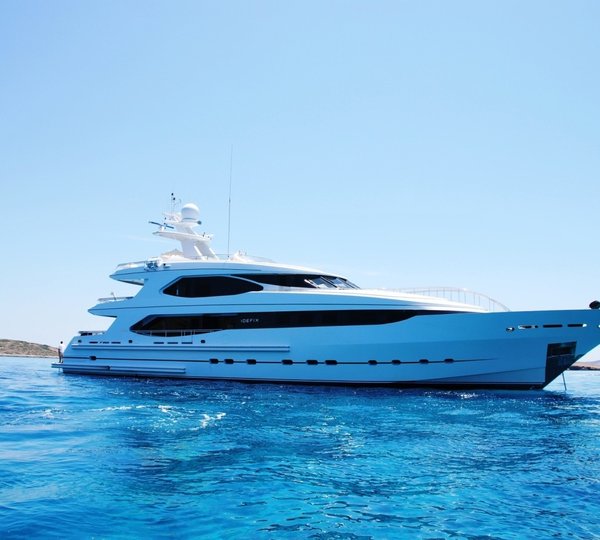The A Group has revealed its latest yacht design concept: the 110m/361ft luxury yacht ACUORE. Featuring amongst its many offerings a helipad, beauty room, a massage room and hamman within a comprehensive full beam spa, the signature glass fin adorning the top of project ACUORE will become synonymous with indulgence and craftsmanship. The following is a press release from the A Group.
Press Release
The A group presents its new 110m project ACUORE
The A group gained unprecedented experience of the new Passenger Yacht Code by being the Architect/Exterior Designer of the yacht IDynasty built at Kusch Yachts through our VegaYachts management and contracting structure. When delivered in July 2015, IDynasty was the first yacht completed to full PYC certification without additional restrictions. When a request was received to develop a new project of 110m, this experience proved to be invaluable.
The exterior design of ACUORE is a harmonious combination of pure curves and taut lines resulting in a clean and sleek profile. The design signature of The A group, the “glass shark fin”, located on the Top Deck provides this area with exceptional brightness and adds an original touch to the overall profile.
The vertical bow gives her a modern shape with more Lower Deck volume, increased fuel efficiency and good seakeeping performance.
The original shape of the aft coach-roofs on each deck and their bi-colour paint visually reduce the thickness of the deck. From the Top Deck down to the Lower Deck ACUORE offers large, comfortable exterior aft deck areas. A helipad is located forward on top of the enclosed Fore Deck.
The entertainment area is located aft on the Lower Deck and includes a cinema equipped with the latest Audio Visual technology; a gym with a private fold down sea terrace; hair dressing and massage rooms; and a full beam Spa area incorporating sauna, hamman and relaxation spaces with floor to ceiling sliding windows opening onto the aft platform.
All the decks are accessible by a glass lift. From the Main Deck up to the Sun Deck, Guests can also use a majestic half-moon main staircase with a vision starboard and portside.
The Main Deck houses 8 guest cabins amid-ship and a vast living area, with exceptional high ceilings, occupies the aft part of this deck. It includes a bar and the main salon with direct access to the aft deck and its 10.50m long pool and sunbathing area. 2 VIP suites are located on the Upper Deck as well as the interior/exterior dining room opening on a large exterior deck.
In this spacious layout, the Sun Deck is for the exclusive use of the Owners. Private apartments are located forward with a family salon and exterior relaxing area aft. Just above, on the Top Deck, a Jacuzzi and Observation Lounge complete the amenities.

