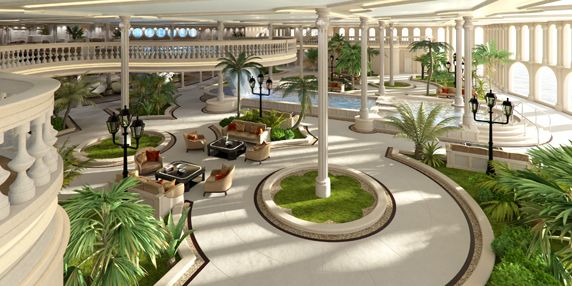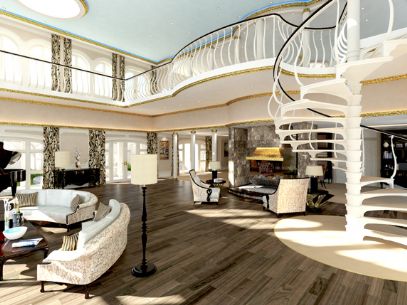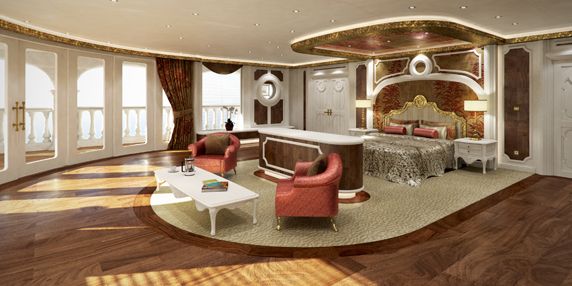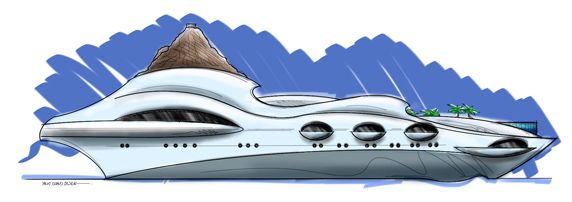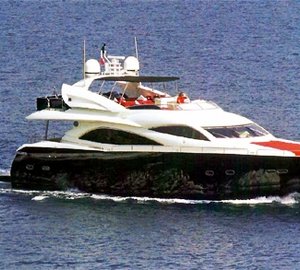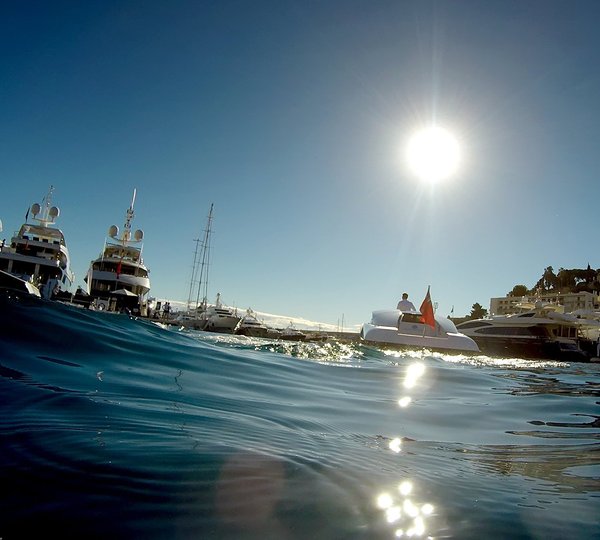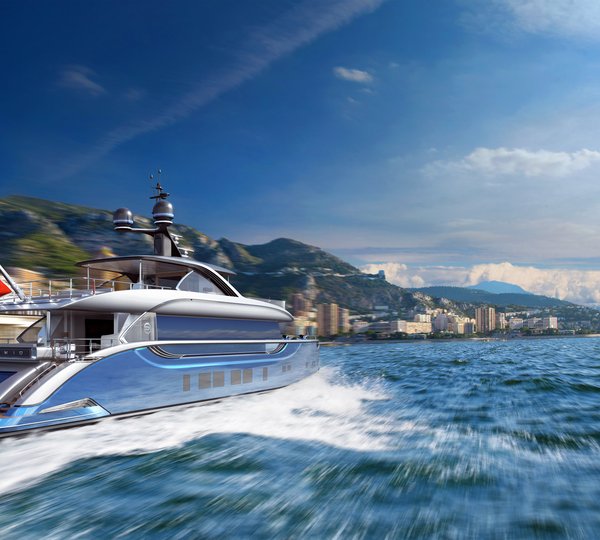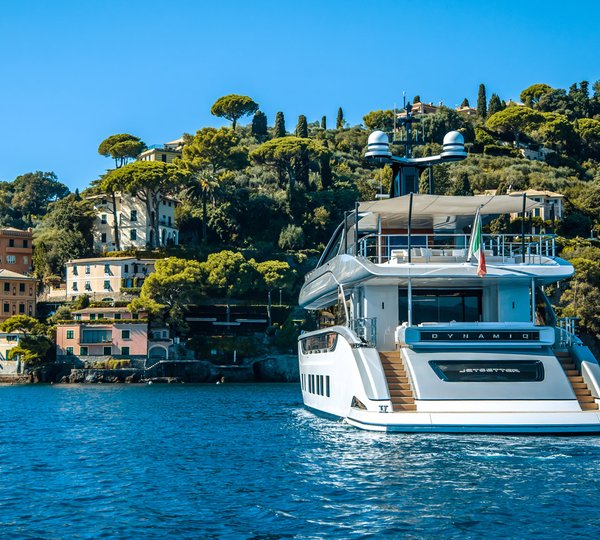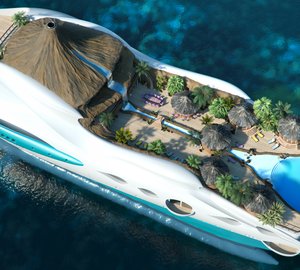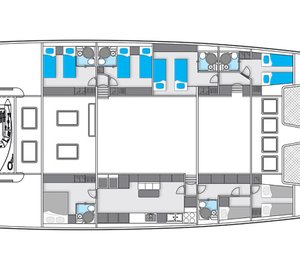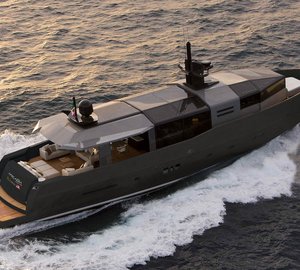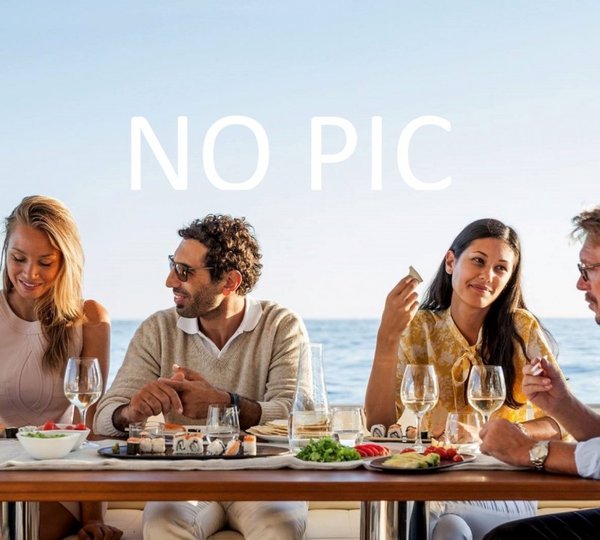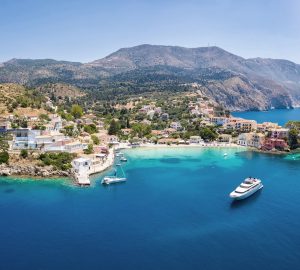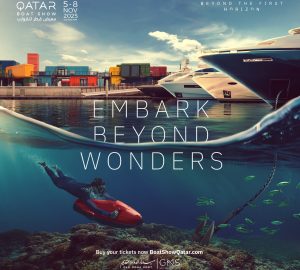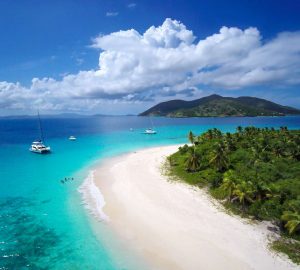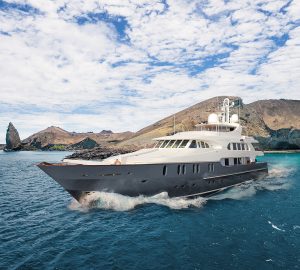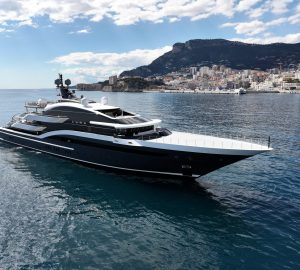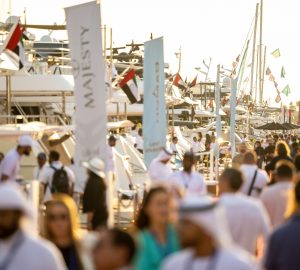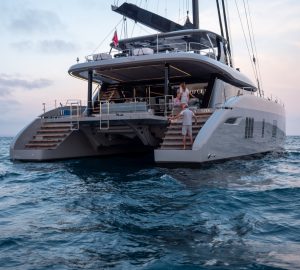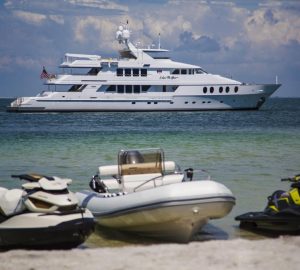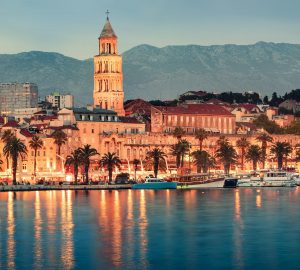Introducing a new era in luxury yachting, the themed yacht.
Yacht Island Design has been formed by a creative team who are driven by a passion to deliver something different. That difference is themed yachts, the first of which is called The Streets of Monaco superyacht design. The art of producing a themed yacht is to seamlessly weave a story into every element of the design and is achieved via extensive consultation with the client during the initial phases of the design process. This focus allows the creation of a truly unique environment from the overall exterior shape down to the smallest interior detail. Yacht Island Design’s attention to detail is shown in the first proposal, a 155m SWATH vessel that takes the principality of Monaco to the ocean.
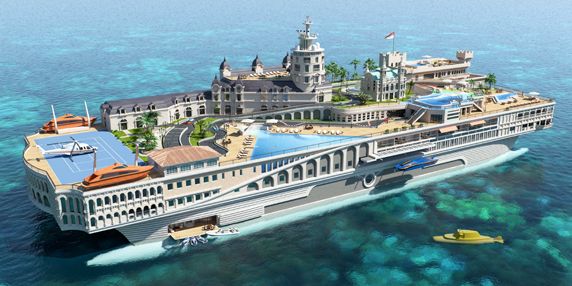
155m SWATH ‘The Streets of Monaco’ superyacht by Yacht Island Design Exterior render and zoning diagram
Yacht Island Design has selected the SWATH platform as its prime focus. Not only does this platform offer the best seakeeping ability but the exceptionally wide beam for its length gives the maximum flexibility to achieve best utilisation of space. It also allows for the exploration of bold and daring design ideas without the restrictions of a conventional hull shape. Yacht Island Design are in collaboration with BMT Nigel Gee on several SWATH proposals. As the world’s leading independent provider of naval architecture and engineering to the large yacht industry they bring significant experience in the naval architecture of SWATH vessels.
In order to showcase its capabilities, Yacht Island Design has set about developing several concept proposals. The first of these is ‘The Streets of Monaco’. This is a 155m SWATH yacht built predominantly in steel with the use of aluminium in the upper superstructure. With a maximum speed of 15 knots she transports her 70 crew and 16 guests using diesel electric propulsion. The design theme called for a unique yacht that reflected the style and sophistication of the principality and centres around three main communal areas, ‘The Streets of Monaco’, ‘The Oasis’ and ‘The Grand Atrium’.
‘The Streets of Monaco’ is the focal point of our story and the anchor for the themes that run throughout the yacht, revolving around a recreation of the famous Monao Grand Prix race circuit. This fully functional kart circuit sets the stage for other famous locations seen on a lap of the principality. The Casino, Hotel de Paris, Cafe de Paris, La Rascasse, and of course the famous Loews hotel and tunnel complex are all featured and house many of the major interior communal spaces. There are four major areas to the external deck space. On the upper deck is ‘Casino Square’ featuring a large glass bottomed fountain situated in a tranquil garden setting. Heading past the Casino you arrive on the roof of the ‘Loews hotel’ which extends to the bow. This area features a small swimming pool, large Spa Pool and expansive sun decks with BBQ facilities. Moving aft we arrive at the main swimming pool which represents the Port Hercule harbour with a maximum depth of 3m incorporating a swim-in Spa Pool/bar. Continuing to the stern we pass into an area focussed on sports. The multi-use court can be configured to a variety of activities including tennis and basketball. Completing this floating city is the Prince’s Palace which as you would expect, houses the owners private apartment in a prime location on the port bow.
`The Oasis’, on the The Streets of Monaco superyacht design located aft, acts as the main boarding point for the yacht, an expansive area modelled on the gardens just outside the Monaco Casino. On entering the Oasis, attention is immediately drawn to the central waterfall feature consisting of upper level pools cascading down into the lower pool and Spa Pool. Radiating from the pool are numerous shrub lined pathways and secluded seating areas. Large exterior windows surround the entire aft section of the oasis, extending to the full double deck height ceiling allowing natural light to flood the space. Located forward on the lower level is the Spa, with manicure and hair salon, private massage suites, sauna/steam rooms and a large relaxation lounge featuring a spa pool with bar. To either side of the spa entrance are located grand marble staircases and elevator access to the mezzanine, with a cafe bar and magnificent views of the gardens below. Forward of the Cafe Bar are large porthole windows offering unique under water views into the main external swimming pool. Opposite this feature lies access to the fully equipped Gym which boasts uninterrupted views over the ocean. Nestled between the feature portholes and the Gym is an art lined hallway which acts as the entranceway to `The Grand Atrium’.
`The Grand Atrium’ is the central hub of the yacht, linking the upper and lower living areas. At its centre is a large, ornate spiral staircase which surrounds a waterfall feature that is supplied by the glass bottomed fountain from the garden area above. A small cafe/bar area ensures this feature can be enjoyed while relaxing in comfort. The seven guest suites are located off of the lower atrium level and vary in size, from the more modest 135 m2 suite to the grand 356 m2 VIP suites. All include their own reception room, bathroom, dressing room, bedroom and balcony. The VIP suites have the added luxury of a private office. On the same level and located centrally to the guest suites are the Library, Communal Office, Communal Balcony and Cinema. The upper level of the Atrium leads to the main entertainment areas and the Owners suite. The entertainment areas comprise the Main Saloon with separate Havana room and adjoining wine cellar, the Dining Room, Casino and Dance Hall. At the farthest end of the Atrium lies the Owners Apartment. Connected to all decks via a private lift and spread over 3 floors, it covers a total 1460m2 of floor space. As well as the usual lounge with a feature fire place and double height ceiling, office, bedroom, bathroom, his/hers dressing rooms, the apartment also benefits from a listening room, private courtyard, sunroom, numerous balconies and private sundeck with a Spa Pool/swimming pool.
Other Key features
Two large tender garages to store all manner of launches, offshore power boats, jet skis etc. Dive dock and Submarine, deployed from one of the submerged hulls. Multi configurable sports court sized to championship tennis regulations also doubles as a Heli-Pad. Ample crew quarters including a gym and private sun terrace. Crew can access all areas of the yacht via a network of corridors allowing for maximum guest privacy. Sea level ‘Beach’ decks situated aft in both struts.
What’s next for Yacht Island Design?
Yacht Island Design’s second proposal is an 85m yacht based around a ‘Pacific Island’ theme, a notable departure from the architectural feel of the ‘Monaco’ design with a flowing organic shape and natural themed features. This concept illustration is a small teaser of what is to follow.

