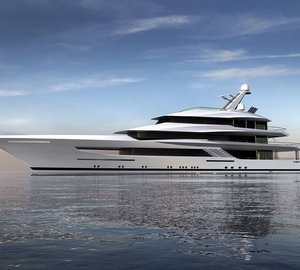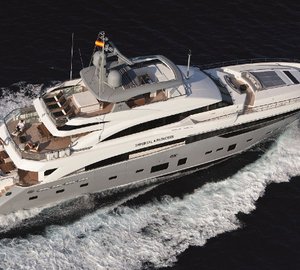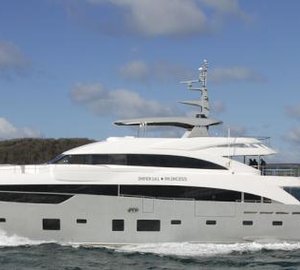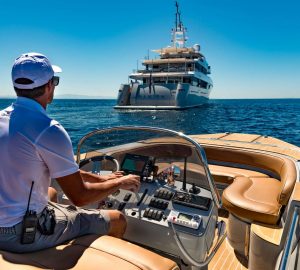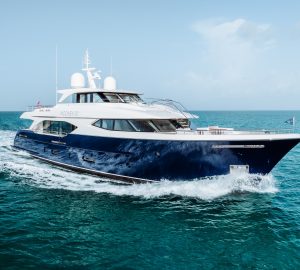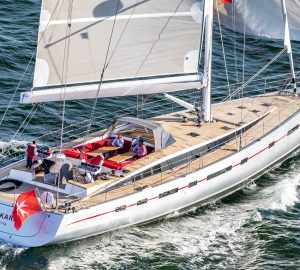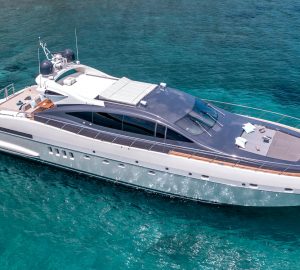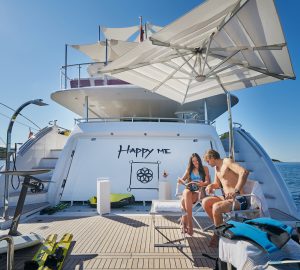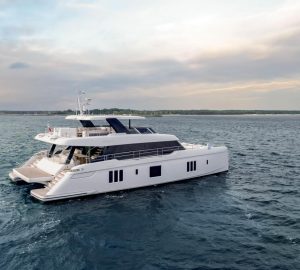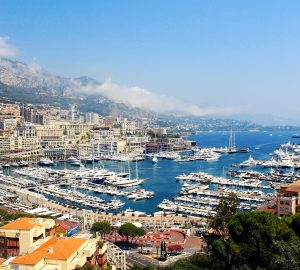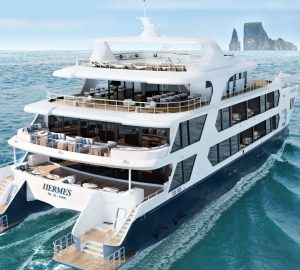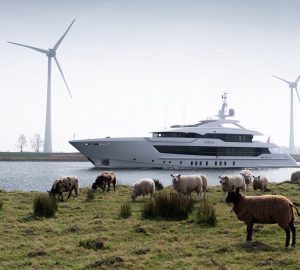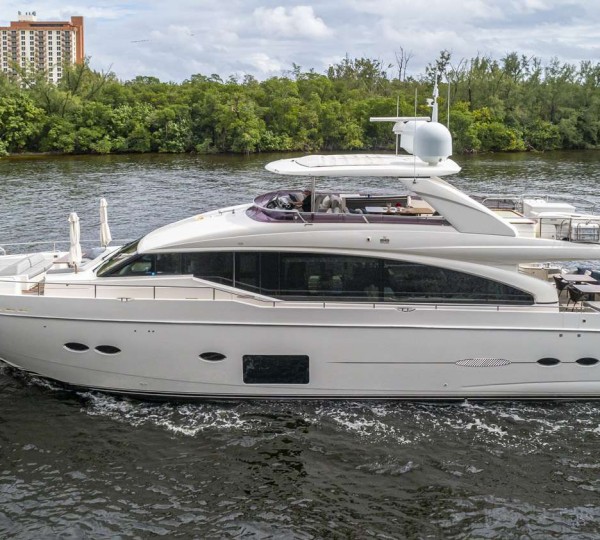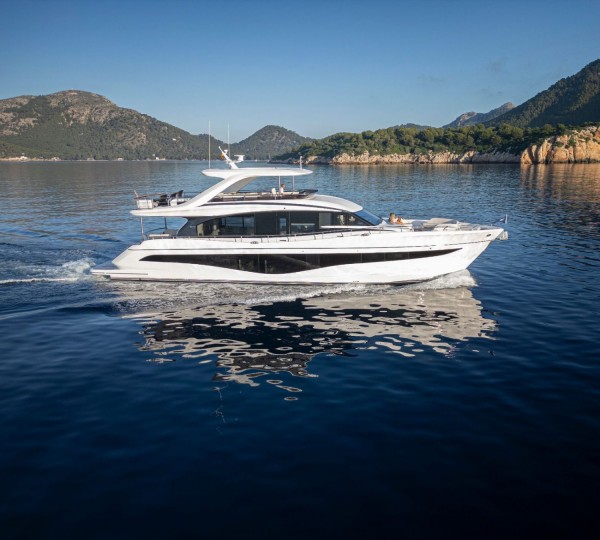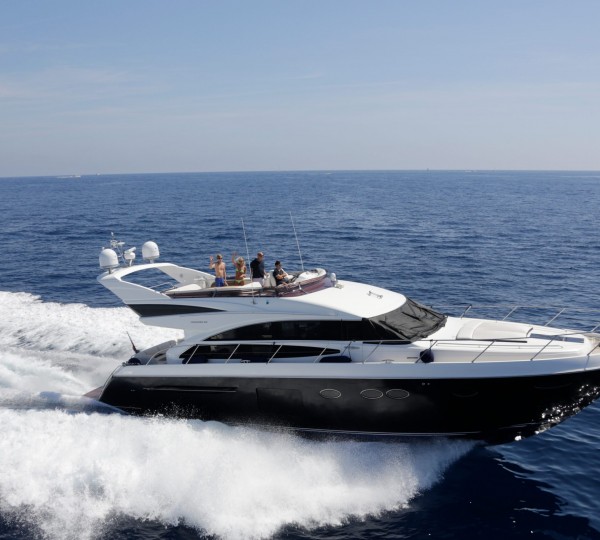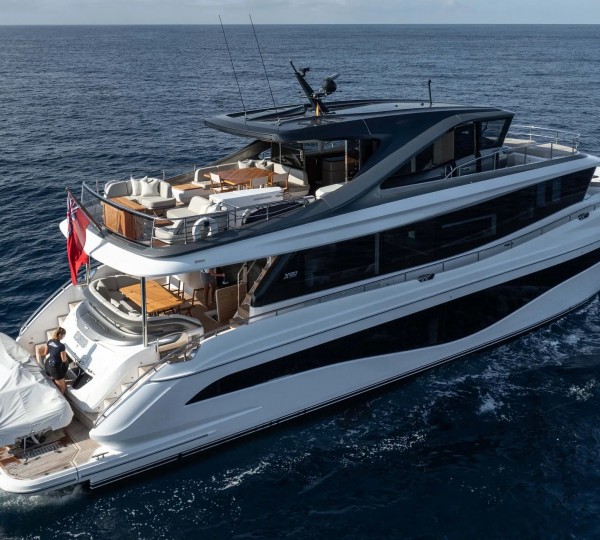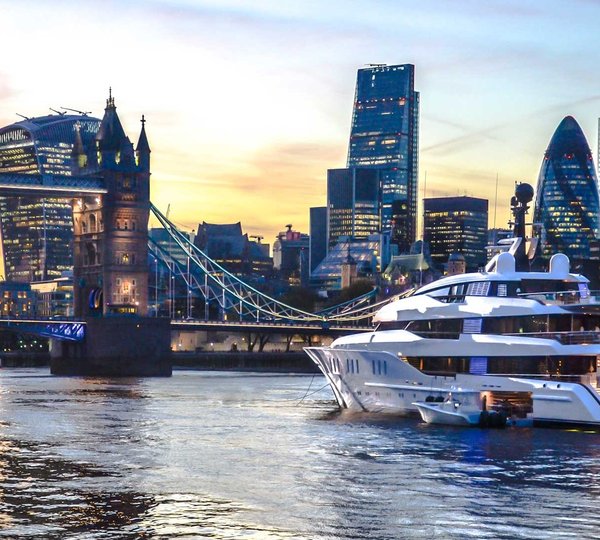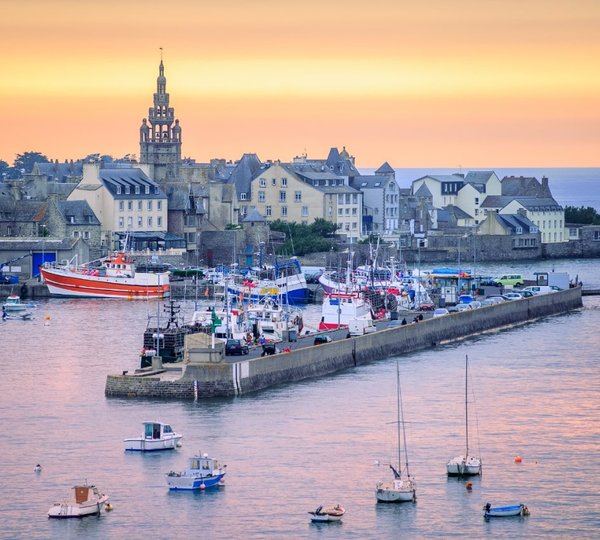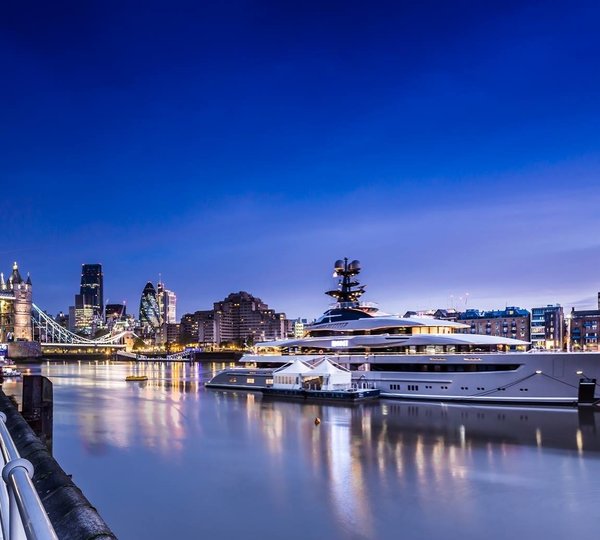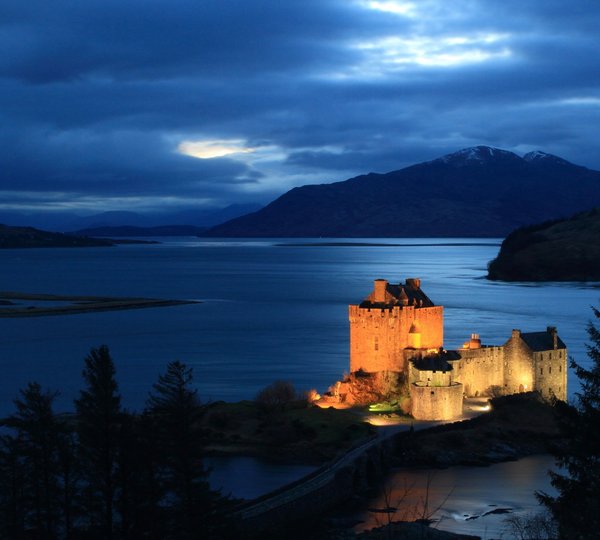The 40m motor yacht Imperial Princess by Princess Yachts is the longest production vessel ever made in Britain, with the largest resin-infused hull ever moulded. With a lovely interior by renowned London-based studio, Bannenberg & Rowell, the new Imperial Princess superyacht promises to make quite a splash when she is launched in the Spring. She is in the final stages of build in a brand new, purpose-built assembly hangar in Plymouth’s historic South Yard.
Combining an impressive gross tonnage, with a sleek and purposeful profile, the 40m luxury yacht Imperial Princess will offer six-star accommodation for up to 12 guests, with well-appointed cabins for up to eight crew and the largest internal volume in her class. Everything about this stunning vessel is measured in superlatives, from its massive 230kg anchors at the bow to the voluminous garage in the stern, which has space not just for a 6.2-metre tender, but for two personal watercraft as well.
Within the elegant parameters of the super yacht Imperial Princess’ hull and superstructure, owners of course have carte blanche to create the vessel of their dreams – no two will ever be alike. There is an impressive variety of layout options to choose from either four or five guest cabins on the lower deck, for example and you can choose to have a cinema instead of one of the midships cabins down below, and a gym in place of the other one.
The focal point of the Imperial Princess yacht will undoubtedly be the magnificent main deck with a beautifully appointed saloon and formal dining area surrounded by vast windows and hydraulically folding balconies on both sides of the saloon which are fitted as standard. Forward of the main deck is the owner’s suite, occupying the full beam of the hull as the side decks are raised at this point. The suite is accessed through a versatile ante-room which can be specified as an office, private TV room, a reading room or to suit the owner’s personal requirements. Forward, an opulent single or matching pair of bathrooms is accessed off the dressing area which also features two substantial walk-in wardrobes.
On the third deck there is an elegant ‘sky lounge’ and an additional exterior dining area for private drinks and dinners and a curved stairway leads up to the palatial Sun Deck complete with extensive bar, seating, sunbathing and an huge spa tub.
The enormous professional galley was designed to the exacting brief of a professional chef and is impressively equipped with two catering-size fridge-freezers, a hot and cold chef’s pass and a huge pantry. To ensure everything is served swiftly and easily there is even a dumb-waiter which runs from the main deck to both the upper deck and Sun Deck above, “It’s safe to say that this is the most demanding project we’ve ever worked on!” smiles Princess Director of Creative Design, Sarah Verey. “The first 40M has occupied a huge proportion of the team for well over a year so far – and of course we’ve already produced layouts for the second one.”
The first of these magnificent yachts will have an interior designed by Princess in collaboration with the London studio of Bannenberg & Rowell. The owner has selected the five-cabin option, with two VIP staterooms and two twin-berth en-suites down below. The interior is a classic confection of contrasting tones, textures and surfaces, full of visual and tactile treats, set off to perfection by the huge areas of window, which will fill both the main deck and accommodation areas with daylight.
“We’re introducing several new timbers on this boat,” says Verey. “Macassar ebony has been selected for the dining and coffee tables, for example – cut to produce a unique starburst grain effect to the coffee table. We’re also having the main deck’s walnut sideboard doors specially made in a herringbone grain pattern.”
The yacht’s principal decorative scheme features horizontal-grained satin walnut bulkheads, wenge flooring on the main deck, and walnut flooring on the sky deck. Signature pieces include the impressive, full-height, etched-metal mural by Christofle in the dining room, and there is an eye-catching abstract created from hand-painted and lacquered panels on the forward bulkhead of the sky lounge.
“We have also used various granites and stones – actually they’re lightweight, stone-faced aluminium honeycomb panels – as contrasting features in floors, bulkheads and worktops. The ‘mocha crème’ limestone in particular has a real visual warmth, and contrasts beautifully with the Bisazza mosaic tiles on the floor,” adds Verey. “It looks wonderful.”
The wheelhouse is equally impressive with a vast ‘glass bridge’ incorporating the control and monitoring system in a stunning console and the captain’s cabin is also situated here adjourning the helm. Power comes from a pair of nine-ton MTU 12V diesels, which will propel her to speeds of up to 22 knots. Two 80kW generators share the machinery space, where the automatic fuel handling system is sensitive not just to the needs of the engine and generators, but to the trim of the hull as well.
The 40m yacht Imperial Princess has been designed and built using some of the most advanced technologies and techniques seen in boat building today from state-of-the-art Computer Fluid Dynamics ensuring the even most intricate of detail is considered prior to any tooling being made, to the highly developed resin infusion process to produce the hull and entire superstructure which provides significant benefits to vessel weight and rigidity so improving overall performance and efficiency.
With class leading levels of standard specification throughout, this genuine tri-deck, semi-custom superyacht, is not only a dramatic new chapter for Princess but for Plymouth’s historic shipbuilding heart too and represents a culmination of the skills and passion of one of Europe’s most experienced boatyards.
It is truly a landmark project – not just for Princess Yachts, but for British yacht-building.

