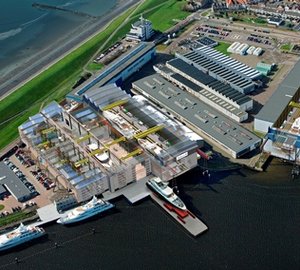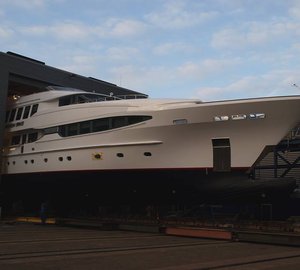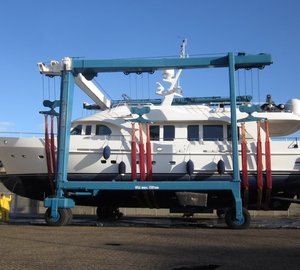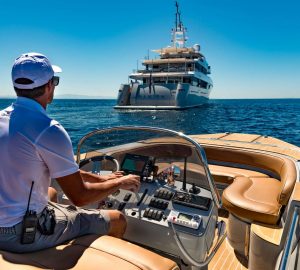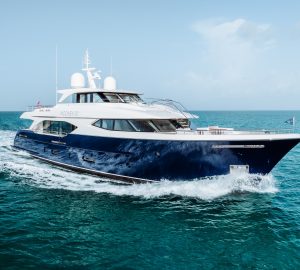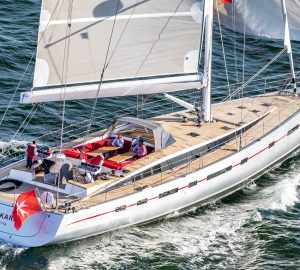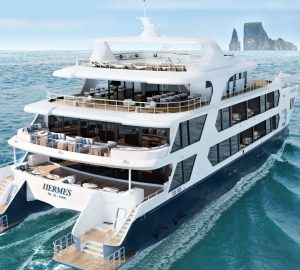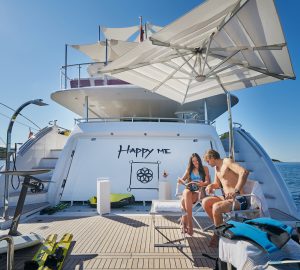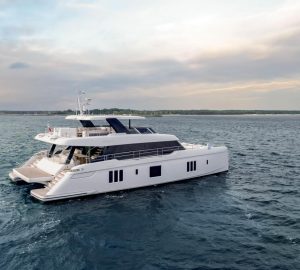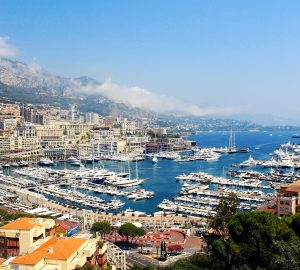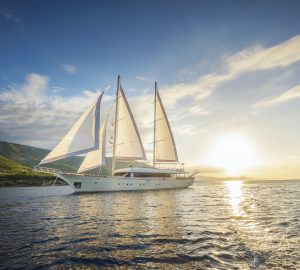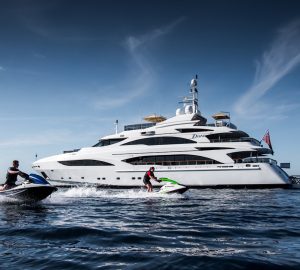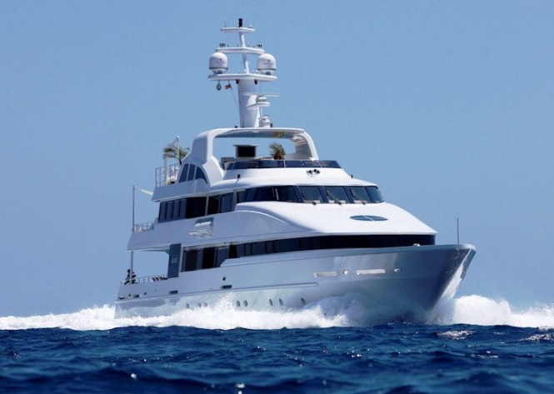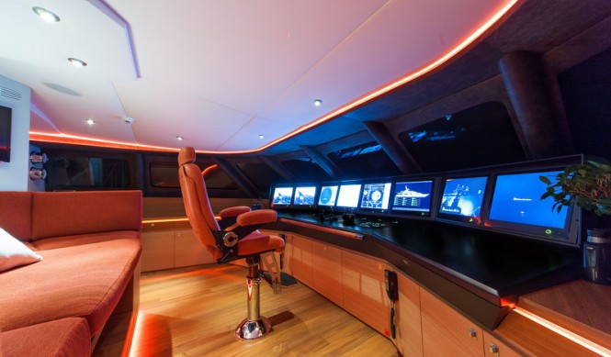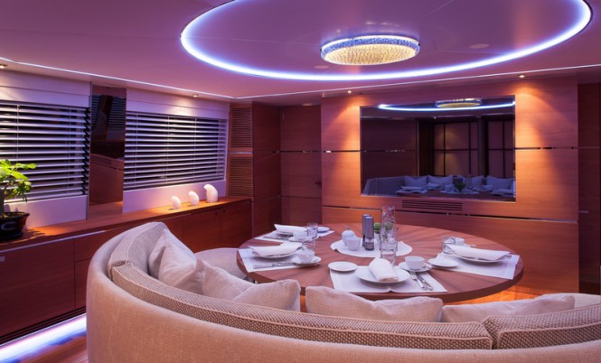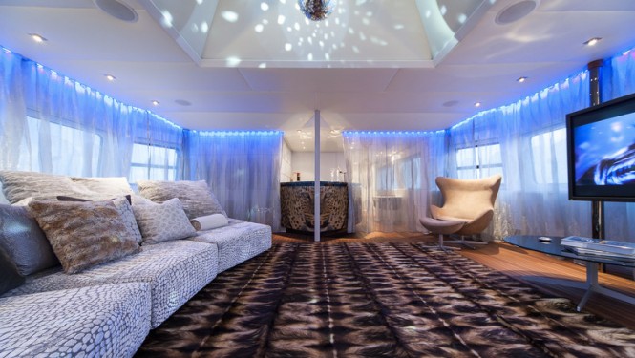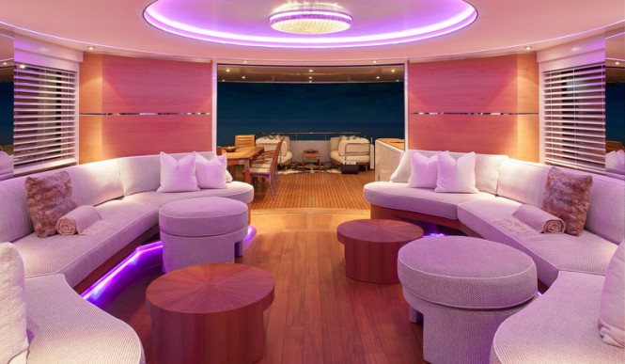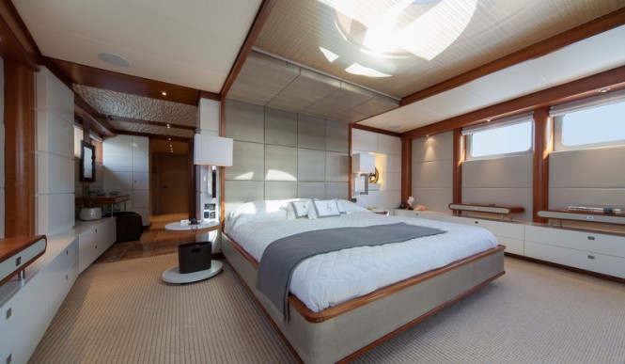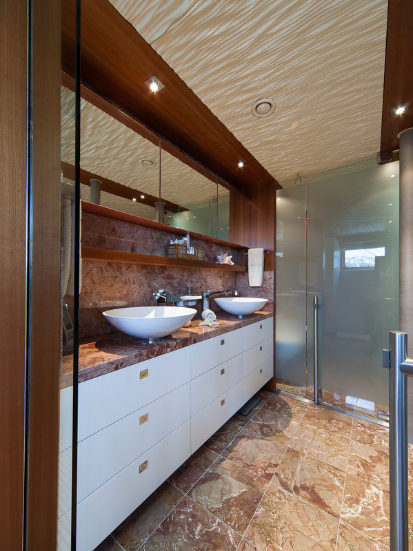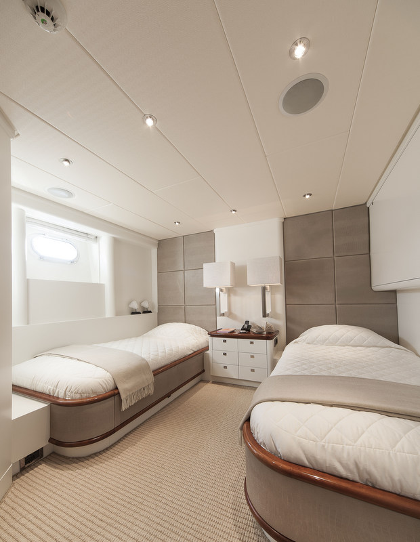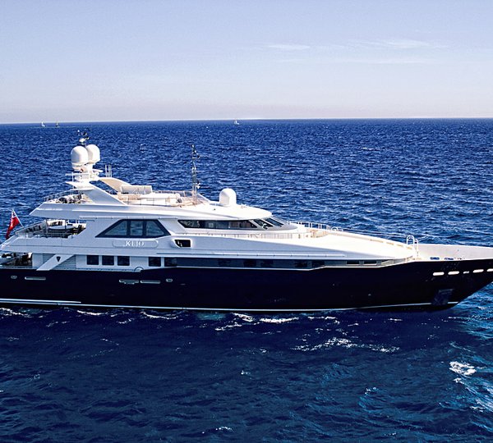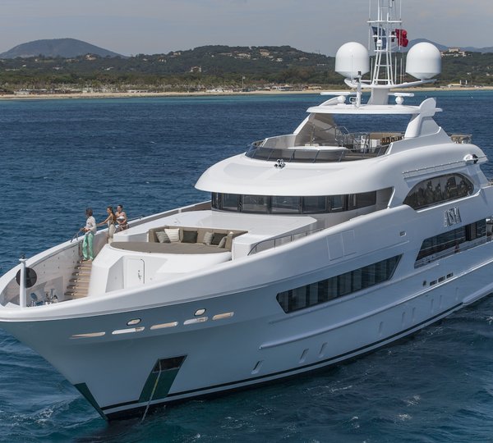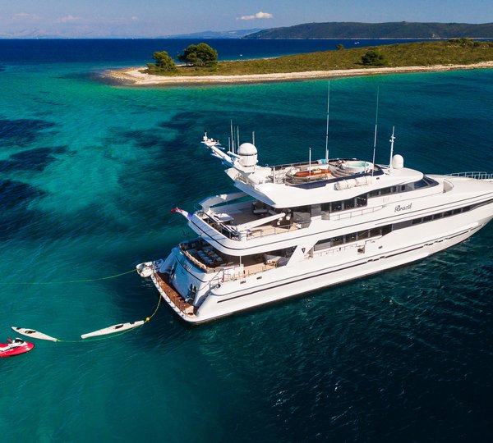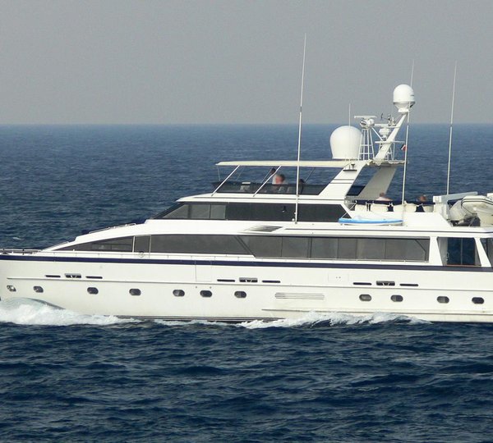Originally launched by the leading Dutch shipyard Heesen Yachts in 1994, the 42-metre motor yacht Life Saga (ex Blue Harem) was beautifully refitted by Holland Jachtbouw in 2012. Stefano Pastrovich was responsible for the refit interior design of superyacht Life Saga.
The design of Life Saga yacht’s main salon and the dining room represents Stefano Pastrovich’s personal interpretation of the geometrical rules invented during the 5th Century. The plan view is divided into 12 equal sectors of 30 degrees. Each sector follows a specific rule: some hide the view with an opaque round wall, others let the exterior view become part of the pleasure. The two consecutive open sectors allow the spacial connection between the forward dining room and the aft salon. A similar connection is present between the aft salon and the exterior terrace creating a feeling of great openness and freshness, where exterior and interior become one. Some of those sectors are limited by a round wall which constrains the view inside the room where others open up the view to the exterior through windows, finally the aft opening glass doors declare the intention to increase the inside-out connection. The longitudinal symmetry of this game between void and filled spaces gives the two round areas a unique ambience. Thanks to the use of regular partitions, a visitor living inside will struggle to find the beginning or the end of the space. The direct consequence is an increased perception of space, with a welcome feeling of a greater volume.
Since one of the main goals for this area was to increase the inside-out feeling between the main salon and exterior terrace, Stefano Pastrovich has substituted the original asymmetrical flat door with a round central opening glass door. The main walking pattern becomes the longitudinal axis of the Life Saga yacht and the seating areas are deployed on both sides. The teak planks inside the main deck salon and dining follow the longitudinal pattern which is the only exception to the radial and concentric geometry. The intention here was to visually reinforce the connection between the interior and the exterior. Both the teak floor and the oak walls are naturally finished with just wax to give the same feeling as the exterior materials and therefore increase the inside-out effect.
In order to help the owner use the aft salon together with the aft terrace Stefano Pastrovich imagined the the aft doors would be open most of the time. He didn’t want to compromise the consumption of the air conditioning so has positioned a sliding Japanese door forward of the main salon. This allows the liquor cabinet and dining area to remain cool while the aft salon feels connected to the outside.
The use of ambient lighting throughout the interior of superyacht Life Saga allows each space to take on a different personality depending on what the area is being used for or how the guests are feeling. This allows the owner to have ultimate control over his environment.
While living on board as a guest of the owner for a couple of days during the summer, Stefano Pastrovich realised that he didn’t use the interior dining room. This is why Stefano thought to make this space more fun by making it possible to transform into a TV room, acoustically insulated by the Japanese door as previously described.
The round table can be lowered to become a large sofa with an extra pillow on top. Stefano Pastrovich also gave the option to rotate the entire furniture, sofa and table, so the owner could decide to dine facing aft or forwards depending on his mood.
The possibility to destroy and rebuild always makes it easier to alter the appearance of an interior. Unfortunately due to the owners restrictions Stefano Pastrovich was asked to limit the changes to the skylounge as much as possible. So he decided to change strategy and while pushed by the client to find something very cool with the Pastrovich “Wow” effect, he started to create a very elaborate mix of fabrics, photos, marble, loose furniture and lighting effects.
The importance to design a proper wheelhouse comes from the great passion that Stefano has for aeroplanes and gliders. Wheelhouses should be designed as a place for pilots, not a place for drinking champagne. The wheelhouse is also the coolest place onboard, therefore the space has been given the look of a spaceship command center with carbon fiber console and LED lighting.
Similar to the Jaguar Lounge Stefano Pastrovich was unable to destroy the entire master cabin and start again. However, by changing just a few key colours and materials an amazing transformation was possible. The ambiance of the room is now much more fresh and the feeling of space has increased tenfold.
DIMENSIONS & SPECIFICATIONS OF LIFE SAGA SUPERYACHT:
Type motor yacht
LOA 42.10 metres
LWL 38.70 metres
Beam (max) 7.88 metres
Draught (loaded) 3.85 metres
Builder Heesen
Naval Architect Heesen
Year of refit 2012
Refit interior design Stefano Pastrovich
Refit shipyard Holland Jachtbouw
Main engines MTU/8V4000M70/1160 kW each
Speed (maximum/cruise) 20/15 knots
Range at cruising speed 3500 nautical miles
Construction materials Aluminium
Class ABS

