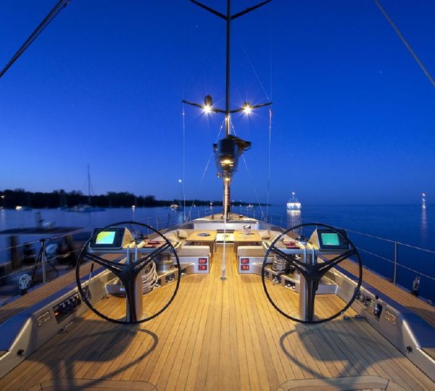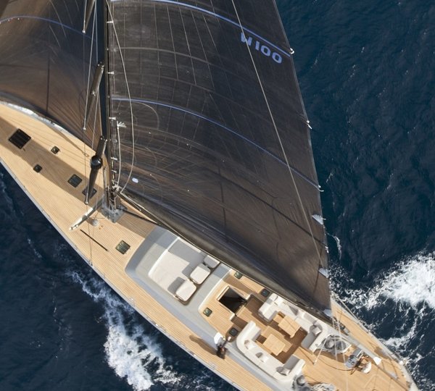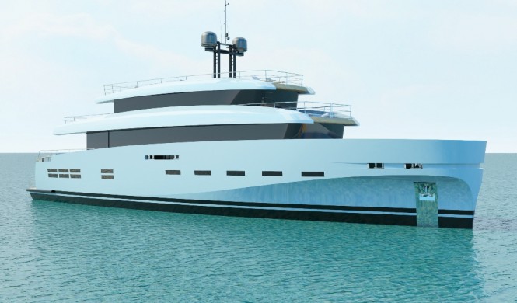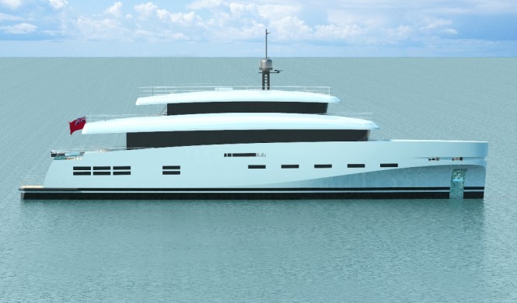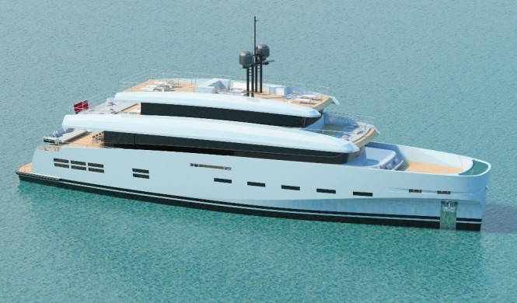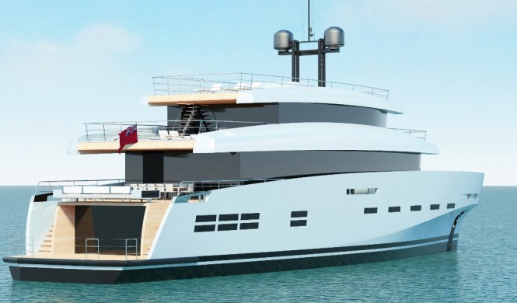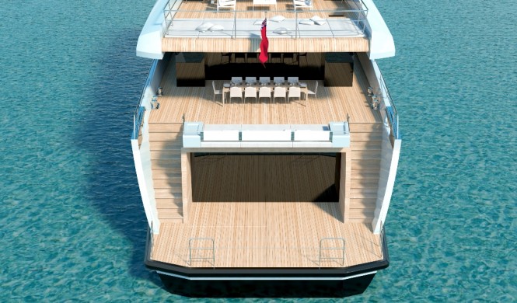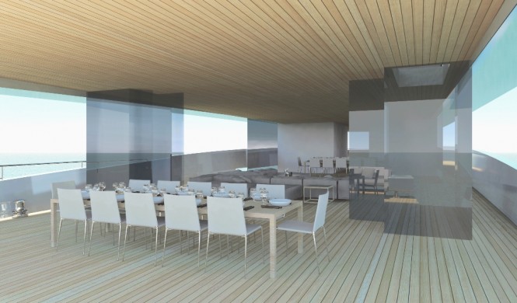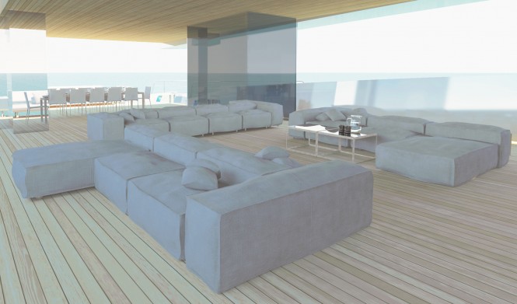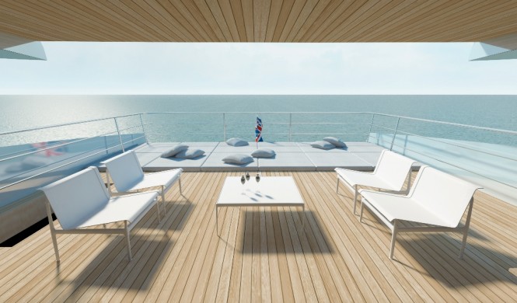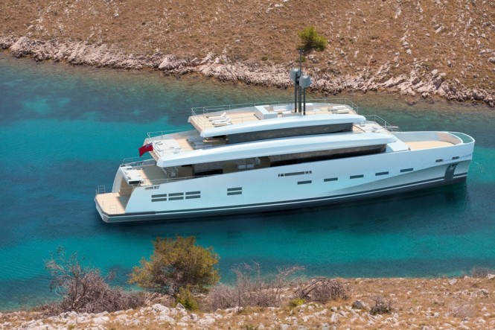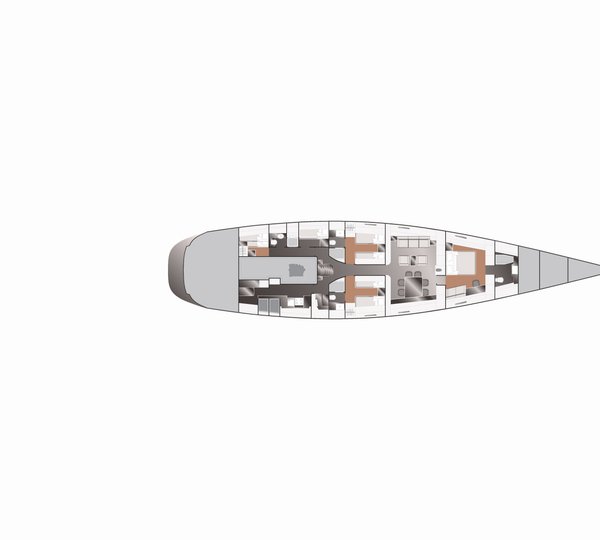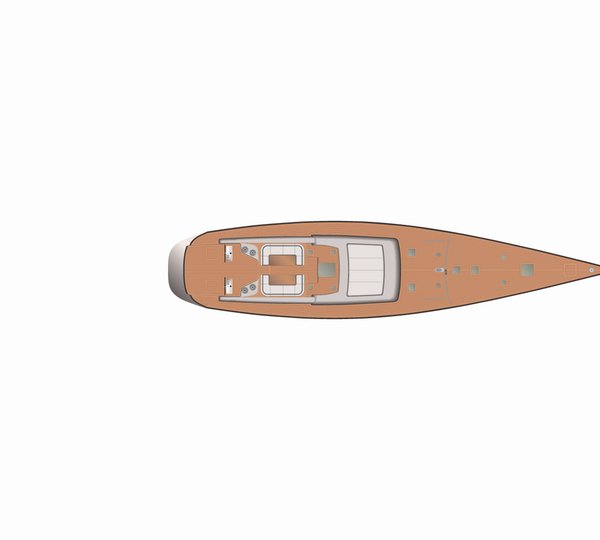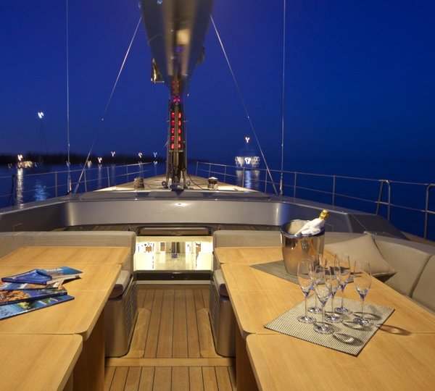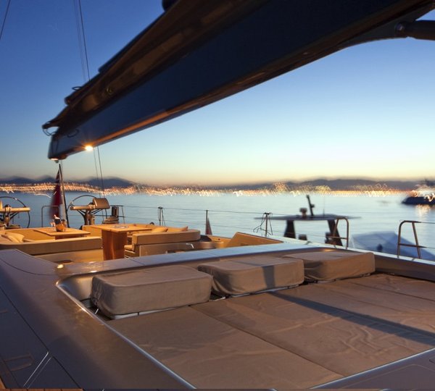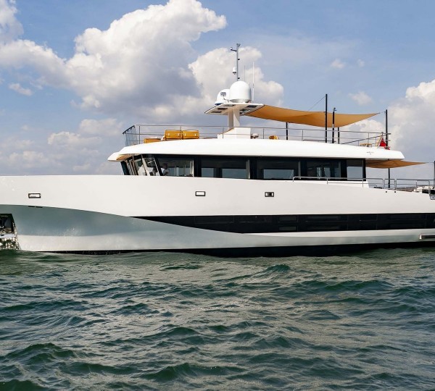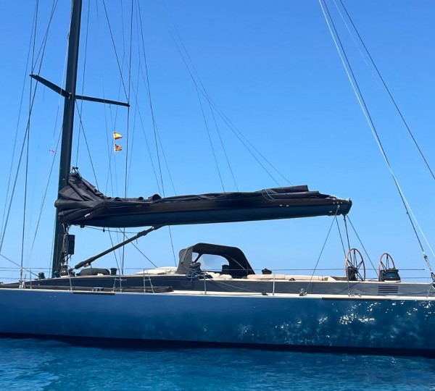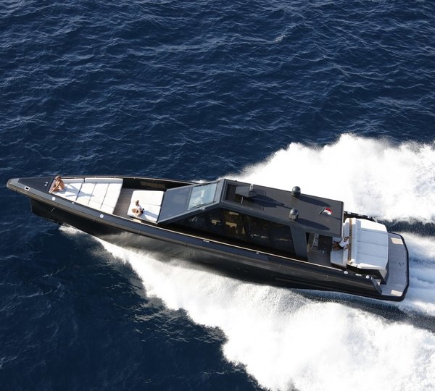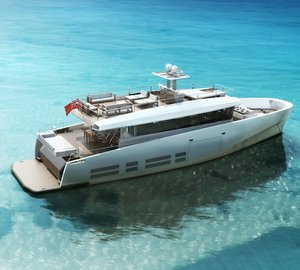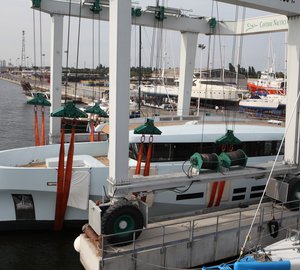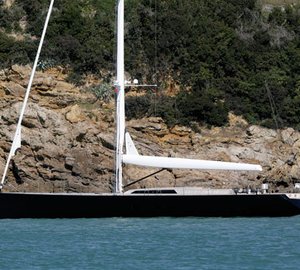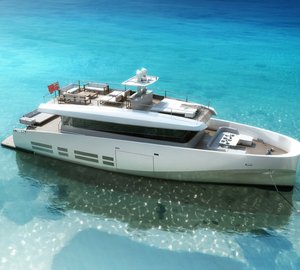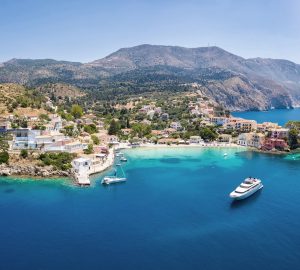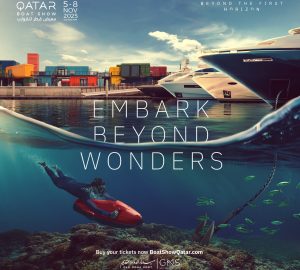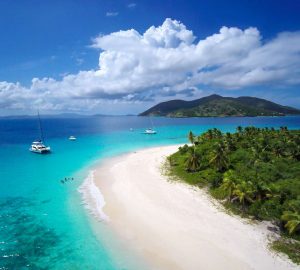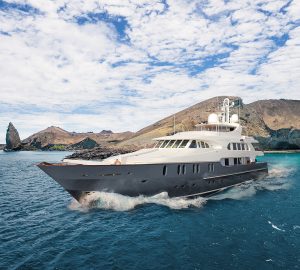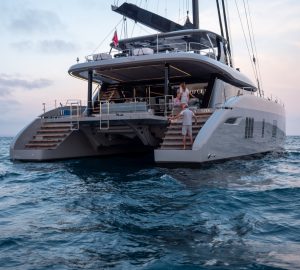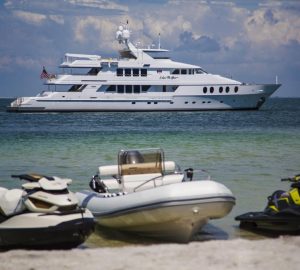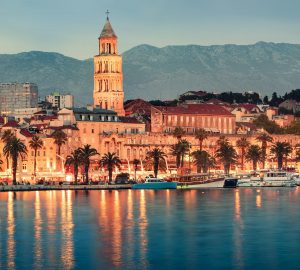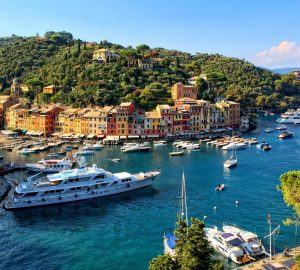The all-new 43m motor yacht wallyace design by Wally Yachts and Luca Bassani has been developed for a client requiring the proven characteristics of the 26m luxury yacht wallyace, but in the 40-metre size range. The result is a distinguished 43m superyacht wallyace concept, epitomizing the unique style as well as technical features of the Wally displacement line, that have set a new trend in the yachting world.
Unique characteristics
The 43m luxury yacht wallyace is characterised by the following distinctive marks:
– wider and more stable hull (10% wider than similar yachts)
– higher free board and accentuated max beam to increase the interior volumes and to give the superstructure a stylish proportion
– efficient hull lines to minimise consumption
– bigger and more exploitable volumes than any other yacht of the same length
– liveability of a 55-meter yacht
– larger open-air social areas
– 140 sqm upper deck entirely dedicated to the Owners
– 73 sqm SPA opening onto the aft beach with direct access to the water
– 78 sqm indoor living area in the main deck (lounge, dining, cinema lounge)
– inside-outside living space in the main deck totalling 150 sqm when the full-height windows enclosing the salon are open
– 38 sqm garage amidships stowing a tender up to 7 meters plus jet skis and toys
– at anchor, direct access to the crew and service area from the tender garage
– heavy duty engines for long range cruises and low consumption
– super reduced consumption
– zero speed stabilizers
– advanced anti-pollution technologies
The 43m super yacht wallyace’s exterior lines carry the Wally trademark to reflect the DNA of the product that aims at the lovers of long cruises and life in the bays.
Displacement and classification
The huge volumes of the 43m wallyace superyacht, generated by the wider hull and higher free board, position the yacht in the 50-meter segment. Nevertheless her Gross Tonnage is under the 500 GT limit, simplifying the design, construction and management of the megayacht.
The new 43m wallyace yacht complies with the light ice class requirements, that combined with the comfort, huge volumes, large service areas, and reduced consumption, result in a truly globetrotter with a very long range.
Decks
The 43m motor yacht wallyace features five decks, from top to bottom:
1. sundeck over the upper deck, that is a large sunbathing and lounge area
2. upper deck, entirely dedicated to the Owners’ (suite, office, forward and aft private cockpits)
3. main deck incorporating outside areas (aft cockpit with 12-people dinning and sun lounge, forward lounge and service tender garage) and inside areas ( wheel house, captain office, cinema lounge, pantry, day head, 12-people dining area, main salon)
4. lower deck with guest accommodation, galley, tender garage amidships, SPA
5. tank deck with crew accommodation, engine room, service and technical areas
Interior and exterior layouts
The innovative layouts of the 43m wallyace yacht fully exploit the yacht living characteristics while providing maximum enjoyment of the seascape.
The Owners’ private area is in the upper deck to guarantee the best location along with the maximum privacy and peace. It features the forward and the aft private terraces with sunpads and lounges, while the glass superstructure encloses the office, two huge walk-in closets, two en-suites (one with bath tub and one with shower room), and the cabin with the double bed positioned in the middle facing aft.
The main deck incorporates the navigation and the social areas. Outside it features the forward cockpit with 8-people settee, the garage for the service tender, and the aft cockpit with 12-people dining, bar and sun lounge. Inside the glass superstructure, the interior layout features the wheel house, the captain office, the cinema lounge, the pantry, the day head, the dining area with table seating 12 guests, the 20-people main salon. The floor to ceiling glass of the salon can be completely open to incorporate the aft cockpit and become a 150 sqm living area.
The lower deck is dedicated to the guest accommodation in the forward section with two VIP suites, two double cabins, and one nanny cabin –all with en-suites. The galley separates the guest night area from the tender garage amidships, while the huge SPA (hammam, sauna, massage room, day head, Jacuzzi, gym) is aft opening onto the aft beach.
The tank deck features the captain and crew accommodation, the technical and service areas and the engine room.
Construction
The 43m luxury yacht wallyace is built using the steel-aluminium construction technology.
Preliminary technical specifications of the 43m wallyace yacht:
length over all 42,90 m
length waterline 42,23 m
beam max 9,50 m
draft (full load) approx. 2,90 m
displacement (full load) 450 tons
continuous cruising speed 12 knots
range approx. 4.000 nm @ 10 kn
construction type hull: high tensile steel
superstructure: aluminium
classification Malta Cross Hull, ball Machineries
design Wally/Luca Bassani
naval architecture tbc
exterior styling & interior design Wally / Luca Bassani
accommodation 12 guests + 10 crew
engine Caterpillar C32 Acert
fuel capacity 60.000 litres
bow thrusters CMC electrical 65 kW
stabilizer system 2 x active electric fin stabilizers
generators 2 x Caterpillar 100 kW
fresh water 10.000 litres
water maker Idromar 9.000 litres/day
Below is a selection of the beautiful charter yachts built by Wally.
Wally Yachts Charter Yacht Images
