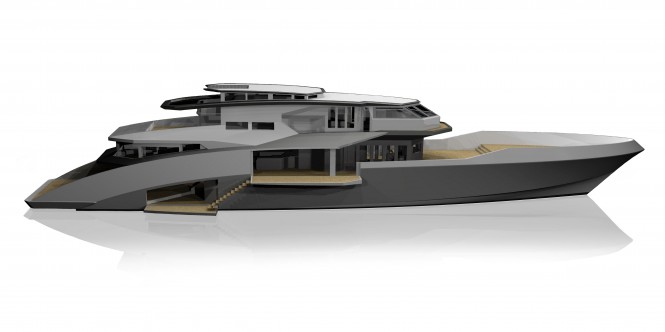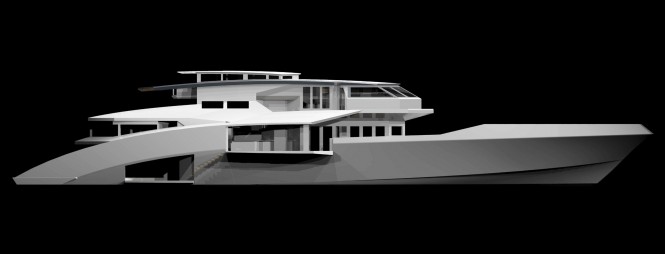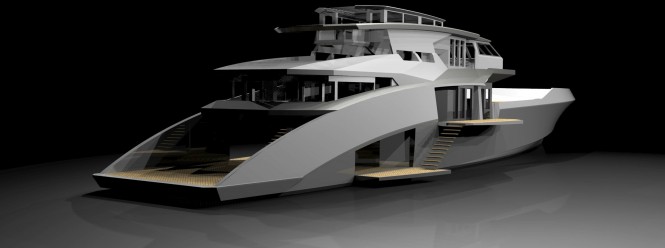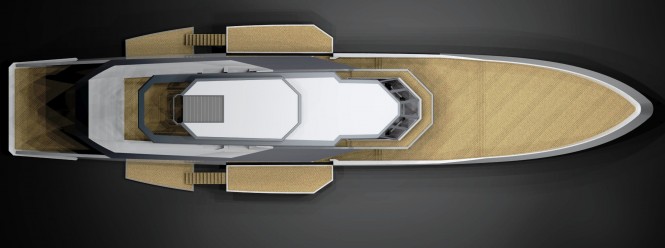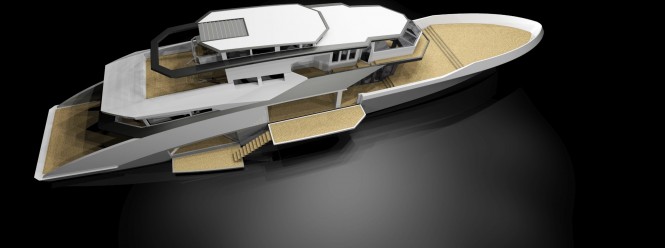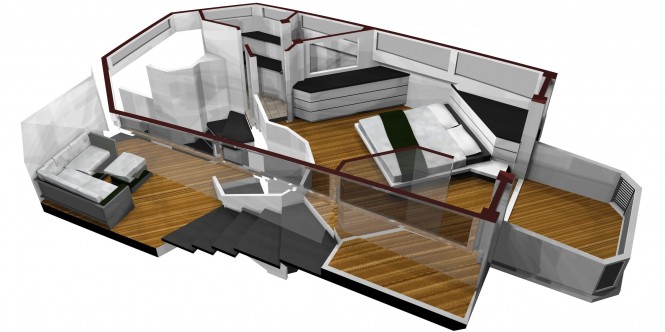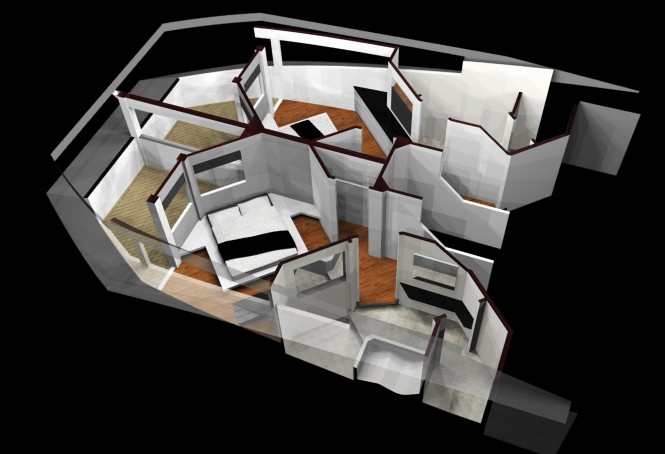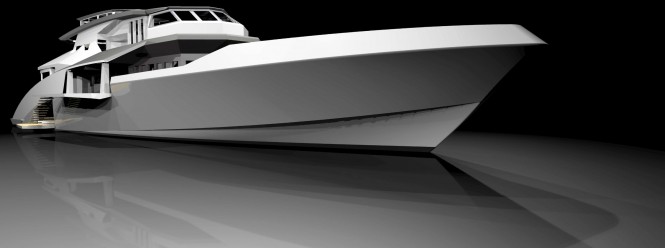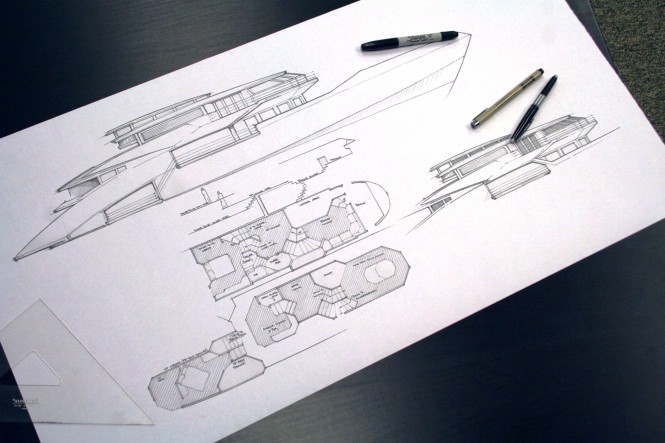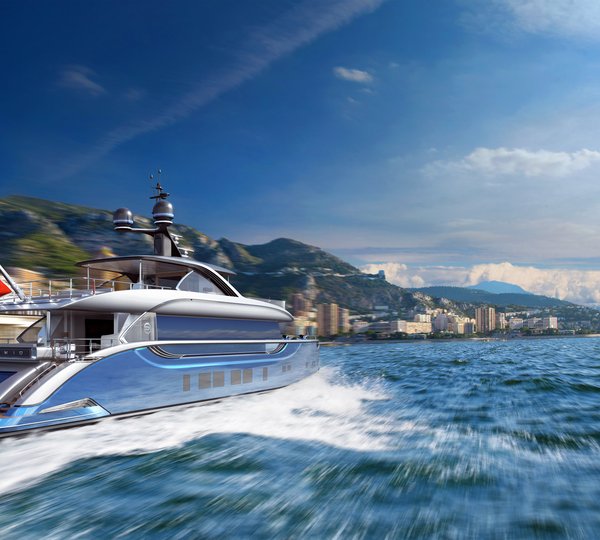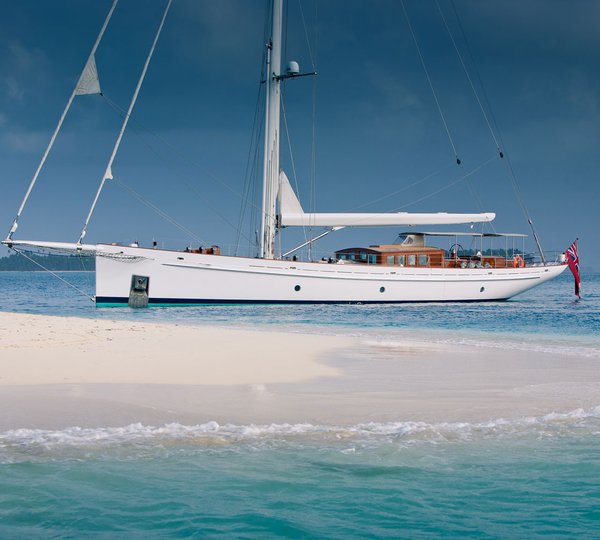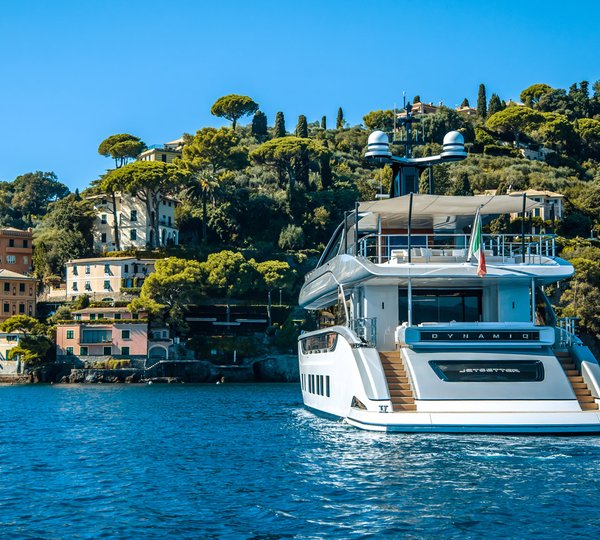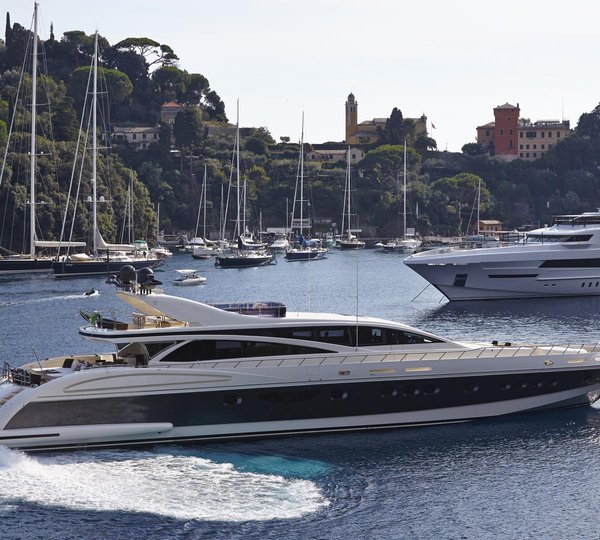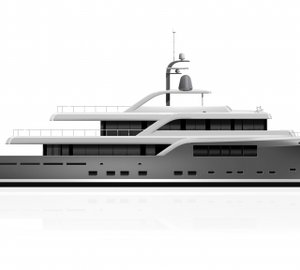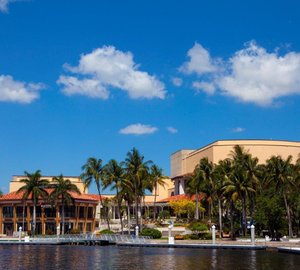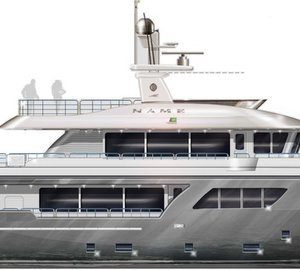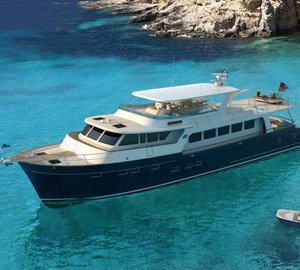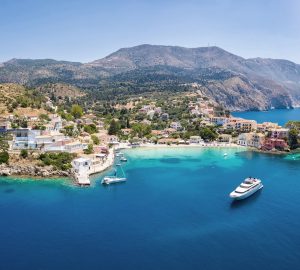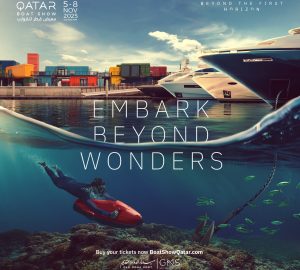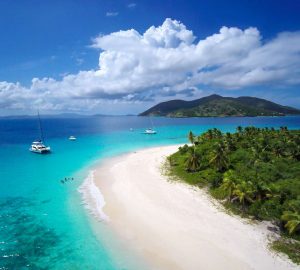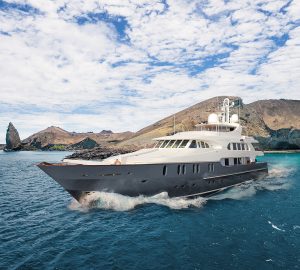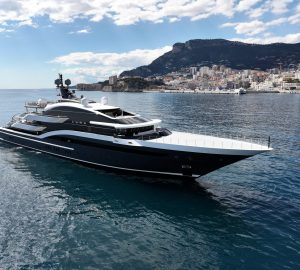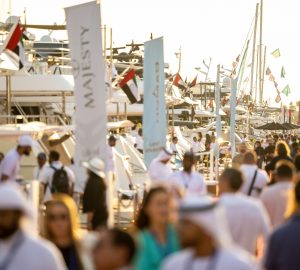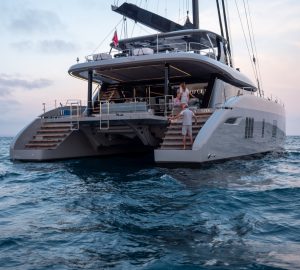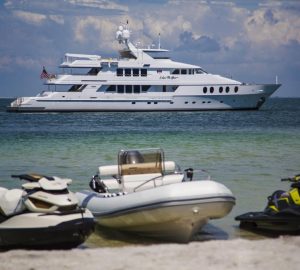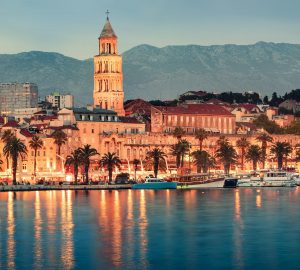The 53m Pleasant Climate Explorer (PCE) concept by Donald L. Blount and Associates resulted from an investigation into the relationship between architecture and structure as related to lifestyle and environment.
From the beginning, the project’s direction was to allow the arrangements of a superyacht (of approximately 55 meters) to be driven by a lifestyle heavily influenced by environment and climate; in this case the primary use will be Mediterranean or Caribbean cruising, island-hopping, and living aboard for several weeks at a time.
Influenced heavily by land-based architecture of tropical and subtropical regions where the climate allows (in fact, promotes) architectural boundaries between ‘interior’ and ‘exterior’ spaces to be extremely ambiguous, the PCE53 Explorer motor yacht has few spaces that feel purely ‘inside.’ Without completely neglecting the need for safety, shelter, and privacy, the design’s primary intent is to maintain an open and airy feeling throughout, while exploring features and characteristics not commonly seen on contemporary superyachts.
In addition to introducing uncommon features, the Pleasant Climate Explorer concept by the Chesapeake, Virginia-based yacht design and engineering specialist Donald L. Blount and Associates explores replacing traditional features with untraditional but environmentally-responsible alternatives that work with the environment to achieve similar results.
Whereas many modern yachts can be described by listing the number and types of spaces or compartments, the structure and layout of the PCE53 motor yacht aim to minimize the ‘number’ of compartments by removing the structure that separates them, allowing for a small number of large multi-use interior/exterior areas. From main deck all the way up, adjacent sections of decks are staggered, lofted, and connected by floating stairways to maintain an architectural ‘transparency’ that allows one to see through several areas at once, even to the extent even that from the correct spot on the bridge, one can see the swim platform.
The primary features of the yacht include a bi-level lofted owner suite, an outdoor kitchen/bar area (in addition to a more traditional galley), two aft-facing cabana style VIP staterooms overlooking the swim platform, and four fold-down sections of bulwark that provide 80 square meters of decks overhanging the water.

