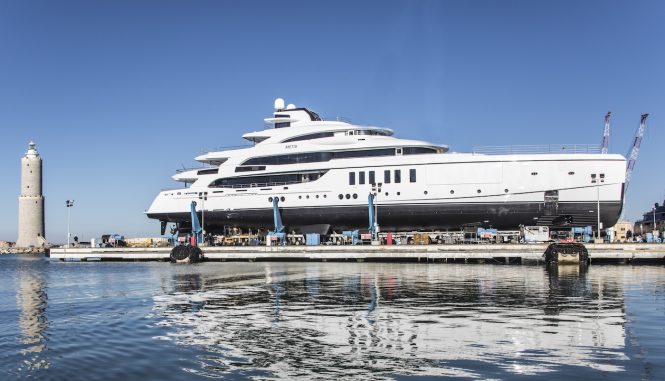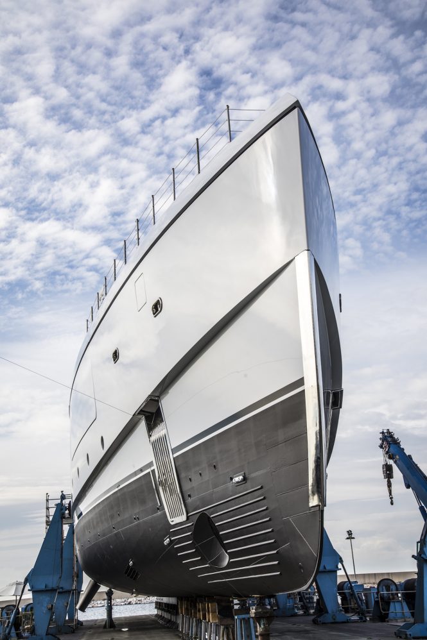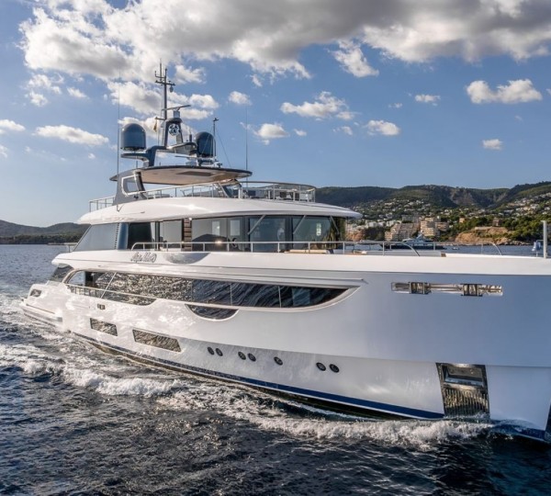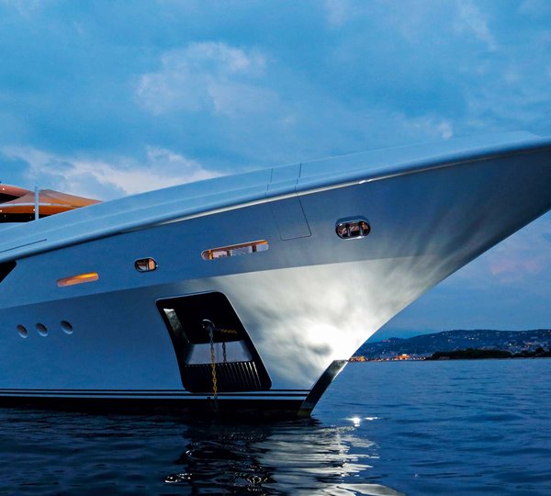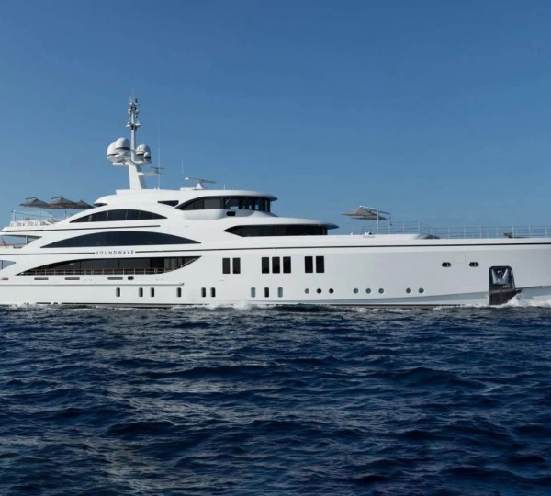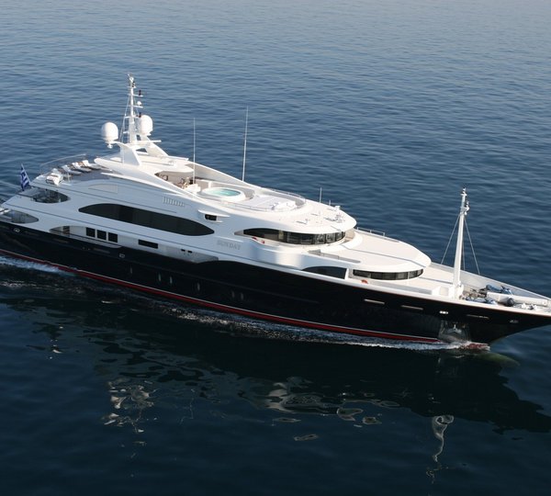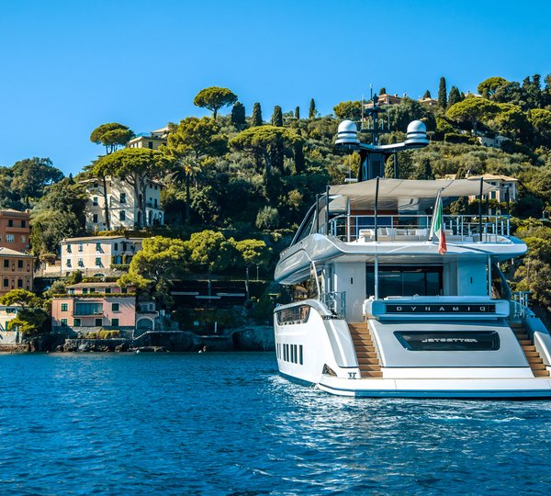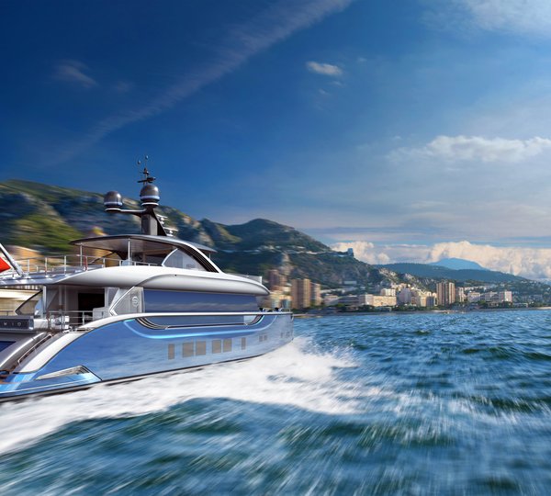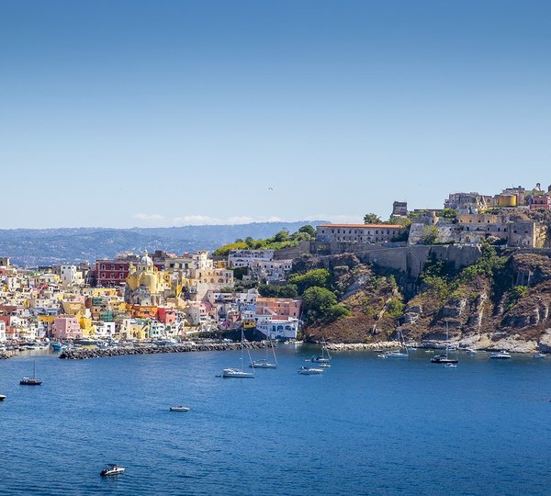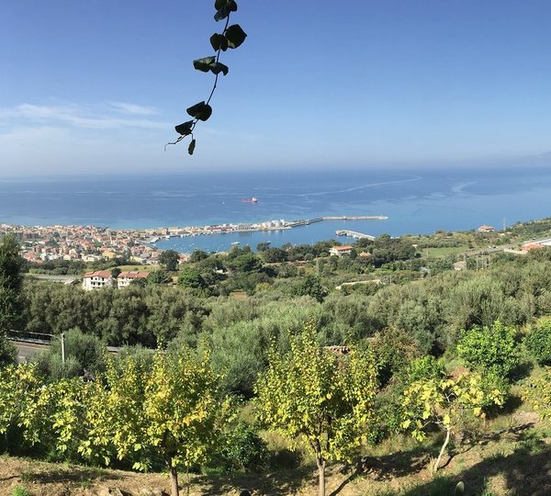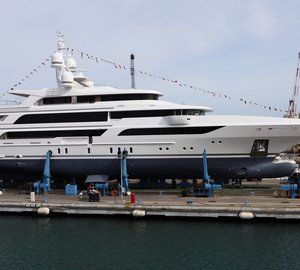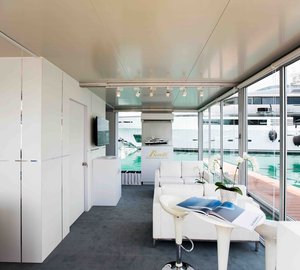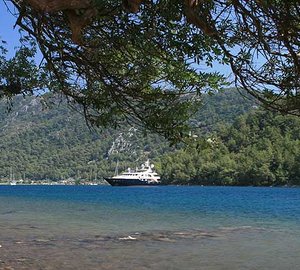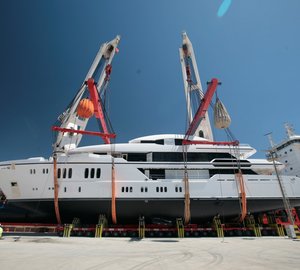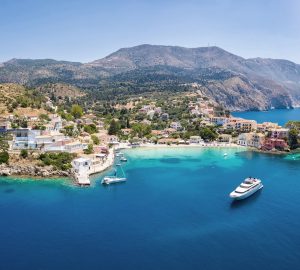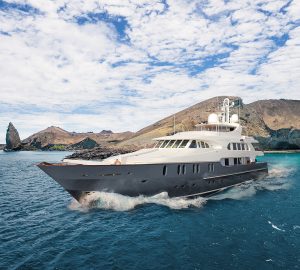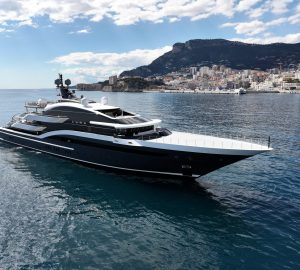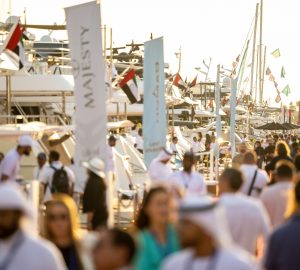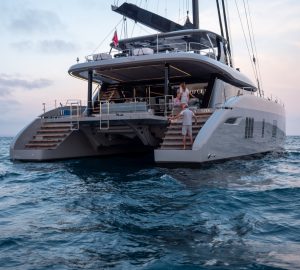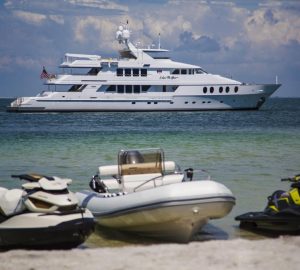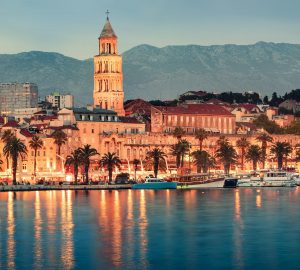The 63m luxury yacht METIS (FB276) has hit the water for the first time at the Benetti shipyard In Livorno today. Giorgio M. Cassetta designed her striking exterior lines while Bannenberg and Rowell together with Brigit Otte Interior Design created her interiors.
One of the stand-out features of this vessel is her unique layout which includes a huge master apartment and living areas, spreading over 160 square metres. Thanks to the huge windows and glazed surfaces, this area has plenty of natural light and amazing panoramic views.
“While every launch is the source of great pride for us, “Metis” represents something special: her owner, together with Yacht Moments, allows us to enhance our presence in the strategically important German market. As always, we are very pleased to act as spokespeople for ‘Made in Italy’ excellence worldwide,” said Franco Fusignani from the sidelines of the ceremony. The Benetti CEO reasserted the concept: “We’ve been able to maintain the higher level of quality that distinguishes all of our yachts while satisfying all the client wishes, even the ones received during the building process like the customized 20 sqm gym on the Fly Deck”.
“Benetti has confirmed its international yacht building reputation for excellence in quality and reliability. The shipyard has successfully interpreted my desires and needs to perfection. I am particularly satisfied with the unique owner’s cabin, which represents the perfect example of customization and excellence,” adds the Owner.
Spreading over five expansive decks, METIS features a steel hull and aluminium superstructure, with clean and soft volumes, enhanced by a ling and vertical bow, designed by Cassetta.
The interiors by Banneneber & Rowell features an asymmetrical layout characterised by the beach club, the main saloon on the Main Deck and the lounge area on the Upper Deck skewed 30 degrees with respect to “traditional” layouts, revealing new vantage points to admire the view.
The style is contemporary, boasting bleached oak with leather inserts and carbon fibre as main elements. The interior decor has been designed in collaboration with German designed Brigit Otte to create luxurious and fine spaces on board.
The accommodation includes a massive owner’s apartment, which is located on the upper deck, offering utmost in privacy and spreading over 162 square metres. This area offers fabulous panoramic views through the windows that surround almost the entire perimeter and flood the apartment with natural light. In addition to the owner suite, this area also includes two bathrooms with walk-in wardrobes and a vast saloon/seating area with a sofa and television. The apartment is enhanced by a large exterior terrace and touch and go helipad.
The main deck is the home to the saloon with a seating area as well as dining areas, a customised children’s playroom and a twin cabin with a nanny suite. The lower deck boasts four big guest suite as well as the accommodation for the crew of twelve. A spacious beach club completes this area.
The bridge deck features the helm station, the captain’s cabin as well as an exterior lounge area including an alfresco dining option, a bar, a Jacuzzi and sunbathing area.

