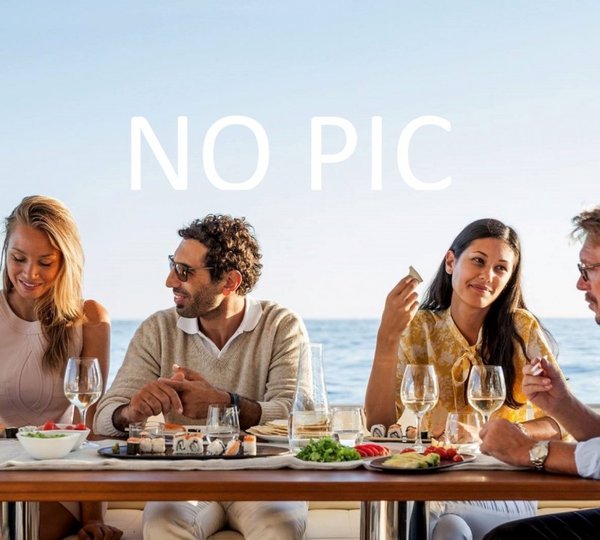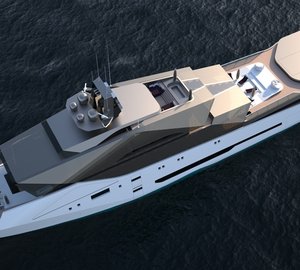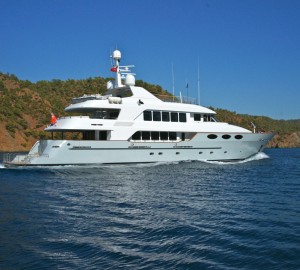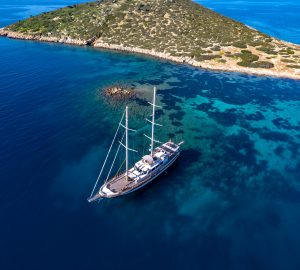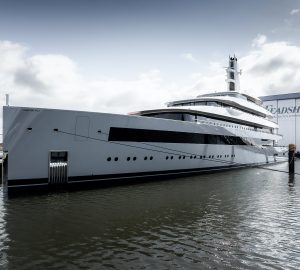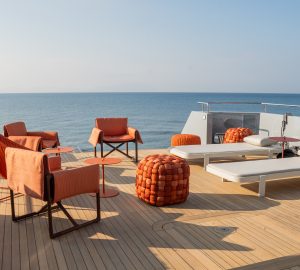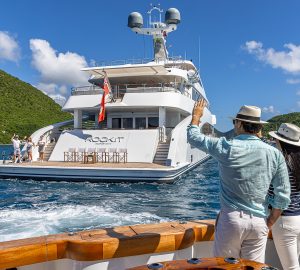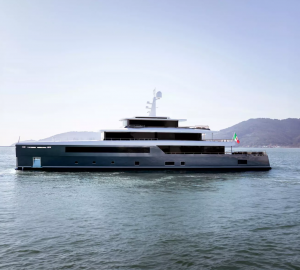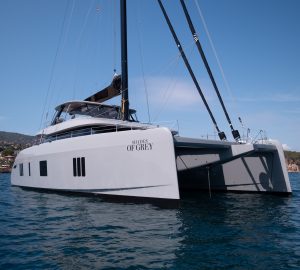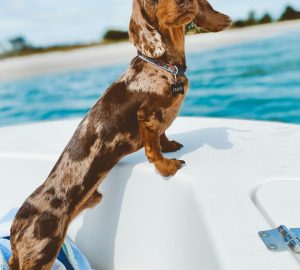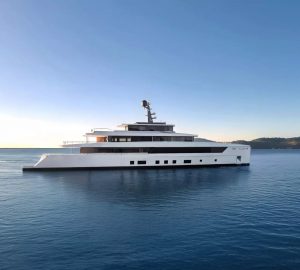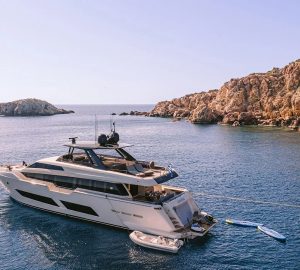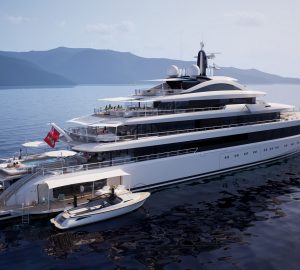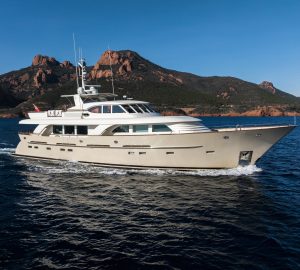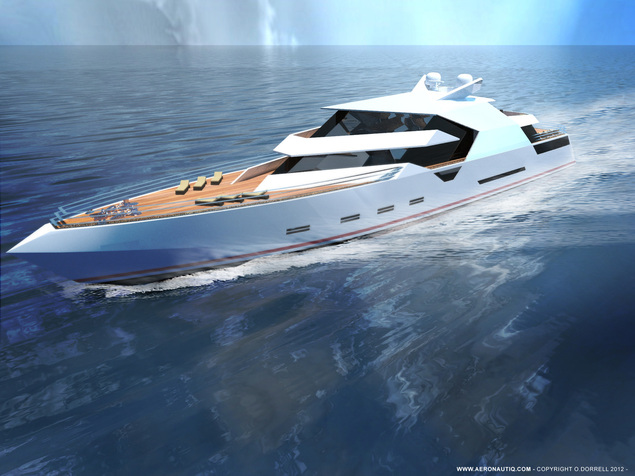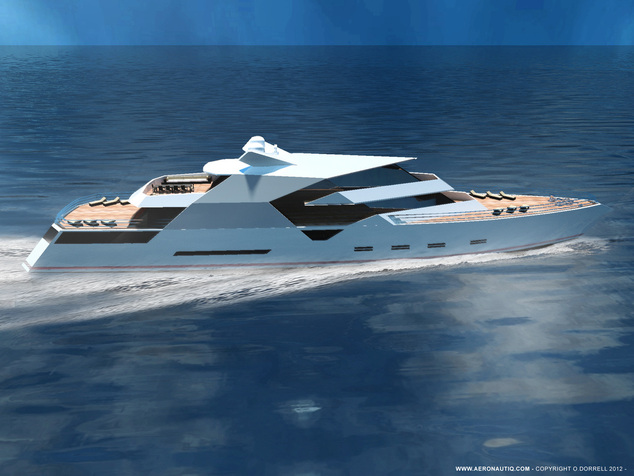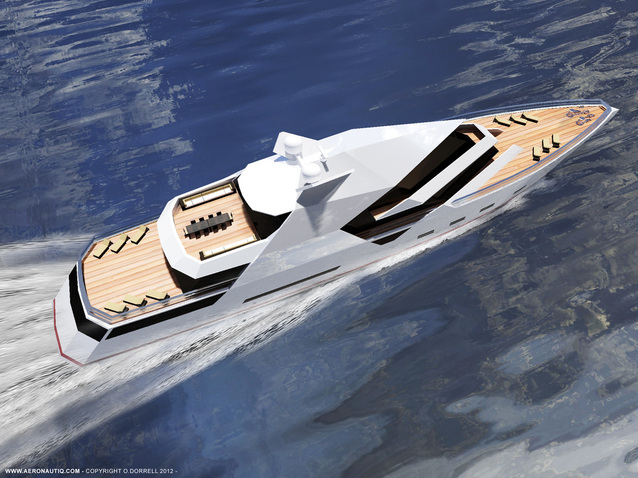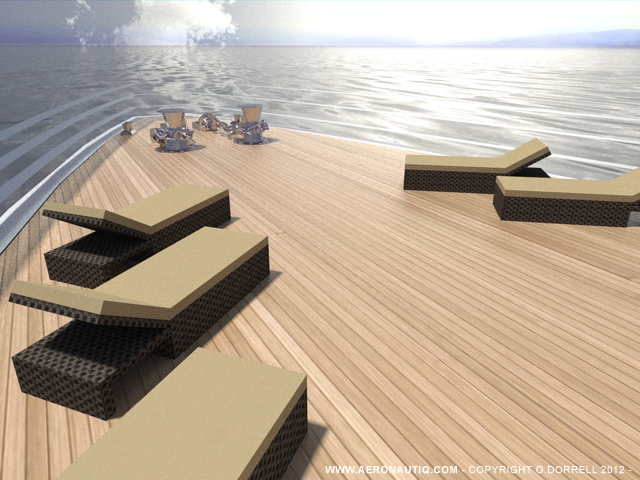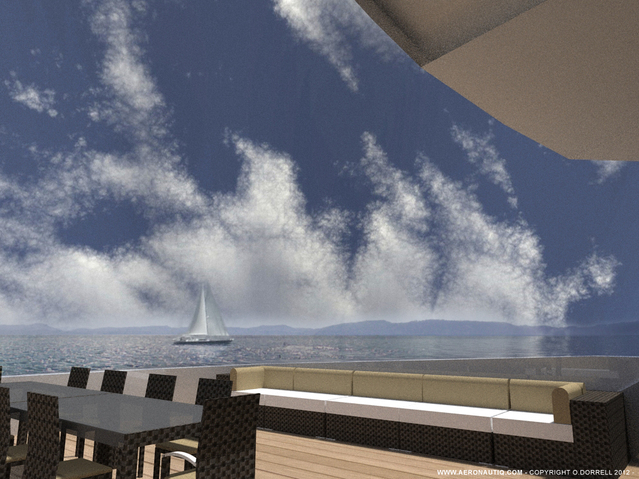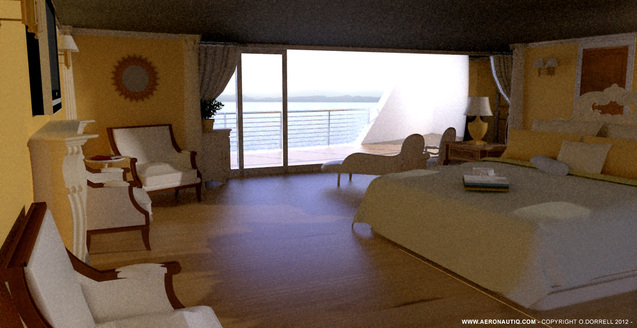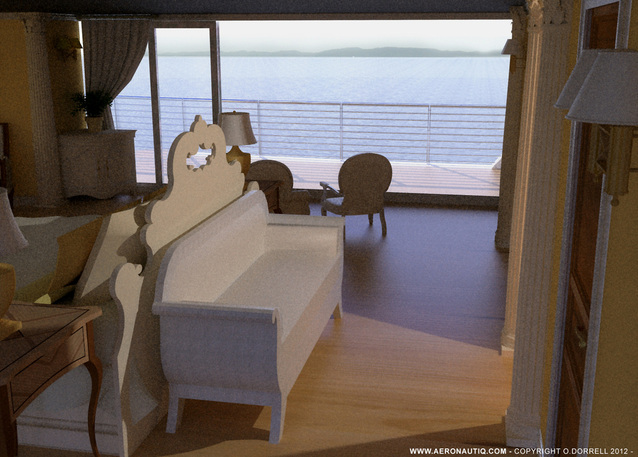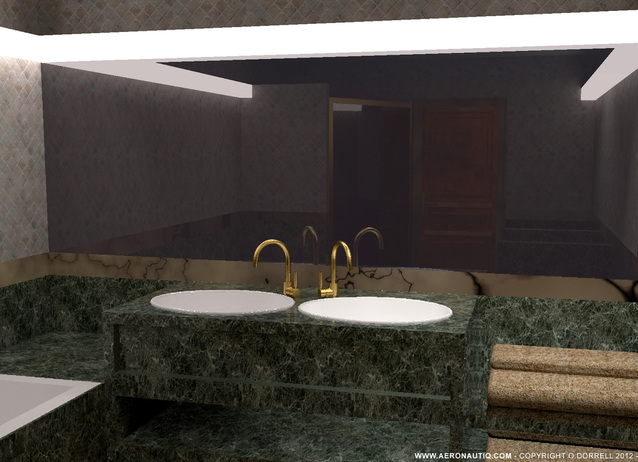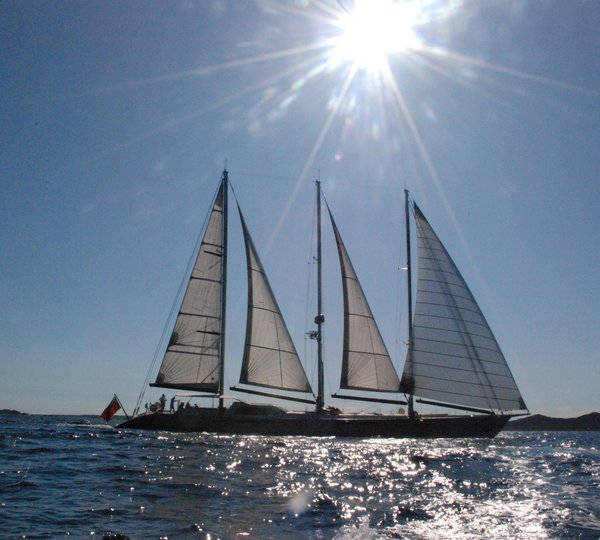Designed by AERONAUTIQ, the 68-metre motor yacht Hercule features ‘Stealth’ inspired exterior styling as well as wing mounted radar equipment. Accommodation aboard superyacht Hercule is designed to accommodate 12 guests. Her luxurious Master Cabin boasts a ‘his and her’ en—suite and vanity area. In addition to the spectacular sea views it has a private access to the forward sun deck.
Oversized superstructure windows with high ceilings maximise natural light and sea views, while the hull schemed dot-matrix “hidden” hull windows help to enforce the yacht’s sleek and minimalistic profile.
Motor yacht Hercule’s spacious dining room and large connecting lounge are carefully positioned close to the Owner’s Suite and lead conveniently to the Staterooms. The double bed Staterooms are fully en-suite, with a breakfast bar/dining area at the guest’s disposal.
The Owner’s Suite features a private office, breakfast bar/dining area and lounge, as well as offers aft sea views and access to the Owner’s private aft sun deck. The Owner’s sun deck can be configured for outside dining for 12 or as a sun terrace.
A key aspect of the Owner’s lounge is the gallery/balcony feature that overlooks the main lounge on the main deck, which can be shuttered closed to maximise the Owner’s privacy.
Superyacht Hercule’s Sea-view deck features spa pool, sunbeds and sun awning, while also provides outside access to the Owner’s lounge. A bar and lounge area open out towards the terrace, and the addition of an en-suite caters to the convenience of the sunbathers.
Forward of the bar/lounge is the Sea Lounge, equipped with reclining chairs and sofa, which has been designed to emphasise the sea views, which are a key feature of Hercule. The bridge is located below the Sea Lounge and hosts an additional sea lounge as well as access to the forward sun deck.
The tender garage is positioned under the forward sun deck, with launching from either port of starboard. The tender and toys have been stowed to maximise outside areas. The two jet-skis and diving/sports equipment are housed on the Lower deck for easy access.
The Lower deck also features a large wet bar and lounge with folding swimming platforms. A Wellness suite with sauna, spa pool/hot tubs and massage room is positioned on this deck for ultimate relaxation. A large well equipped galley is situated next to the wet bar/lounge and is within easy access to the main dining room.
Crew accommodation aboard Hercule yacht has also been carefully considered with a Stateroom styled cabin for the Captain. A double bed cabin and six twin bed cabins, crew galley, connecting dining/lounge area and smaller lounge and dining rooms serve the 14 crew members.
Specification:
– LOA: 68m
– Beam: 12m
– Cabin: Owner’s Suite.
– Guests: 12
– Crew: 14
– Hull: Steel
– Superstructure: Aluminium
– Engines: 2x Caterpiller
– Propulsion: Twin screws.
– Tenders: “Limo” tender. Tender / rib.
– Toys: 2x Jet-skis. Dive / Sports equipment

