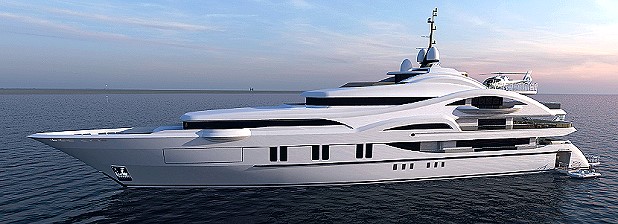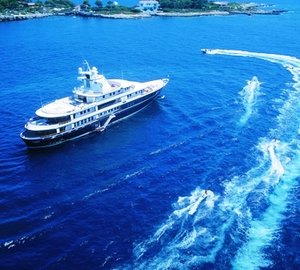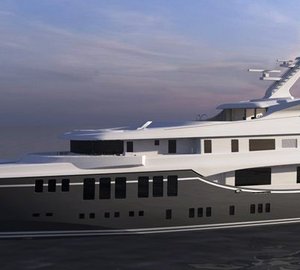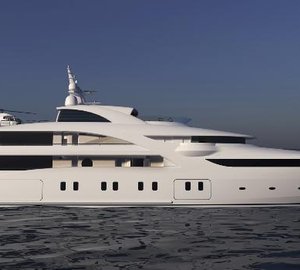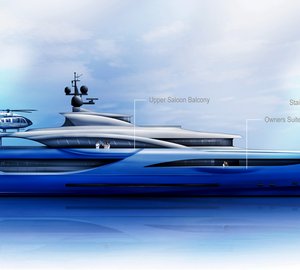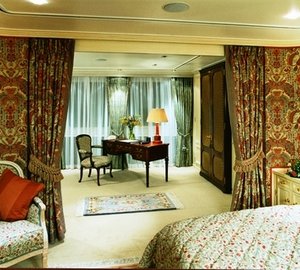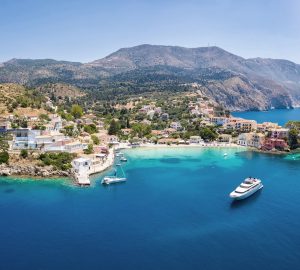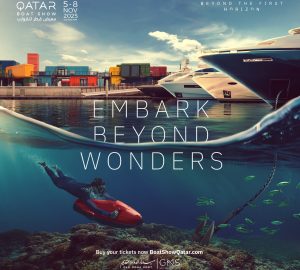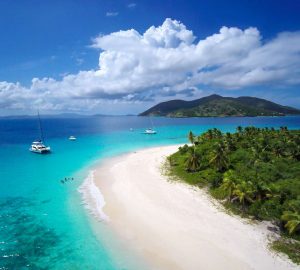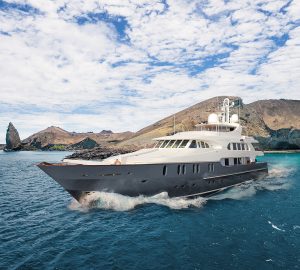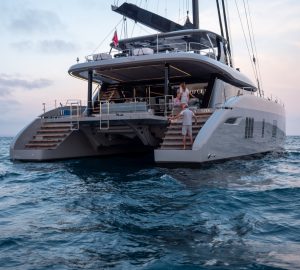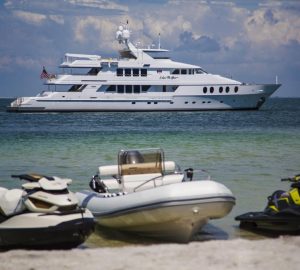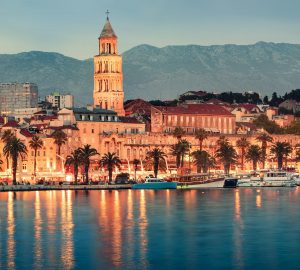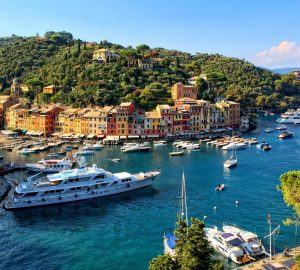German superyacht builder Kusch Yachts, the yard behind such superyacht giants as the 133.2m motor yacht Al Mirqab, has drawn up an exciting 83m motor yacht Project Beach outline in conjunction with H2 Yacht Design.
After examining the market and defining the essential parameters, it was decided that the yacht should be larger than the 60m Benetti’s, at around 80m, with a high volume but under the 3,000GT threshold. It should also have soft, curved lines, with no sharp angles.
Answering the question as to how the yacht would be used led quite naturally to the beach concept. ‘In hotter climates, where this yacht will be used most of the time, life on board all happens outside during the day,’ explains Carsten Sötje, project manager at Kusch Yachts.
‘And one of the areas most frequented is the after section of the lower deck with the swim platform.’ But usually this area is completely taken up with tenders etc, so that use of the swim platform and the inside space forward of it is very limited. ‘So we banished the tender into the bow,’ Sötje explains, ‘and created a real beach area.
The term ‘beach club’ was first coined in connection with the initial concept for similar yacht projects in which the inside areas aft become part of the outdoor living. At 42m2 the interior beach club in this Kusch design is nearly as big as the external areas (50m2). The latter include the stern swim platform and also a balcony on each side, mainly for the tenders to come alongside.
The swim platform on Project Beach yacht, which seals the stern section off completely from the rest of the interior, is reserved primarily for swimming and watersports. Anyone who prefers to be in the shade can retreat inside without being cut off from all the other goings on, and from this space there is also covered access to the main deck as well as the usual side steps up from the swim platform.
Working to these guidelines Kusch Yachts and Jonathan Horsfield from H2 Yacht Design in London developed a preliminary design with five decks. The H2 designers and the technical team at Kusch Yachts collaborated from an early stage to produce a Lloyd’s class and MCA compliant concept which makes full use of the available space. This applies as much to the division of the interior spaces as to the technical spaces, the crew circulation routes and the escape routes and lifesaving logistics. Thus the tank deck, apart from the engine space (with the option of diesel-electric or diesel-mechanical drive), is reserved for the catering facilities.
A companionway reserved for the crew leads up from here to the owner’s deck. The crew quarters with mess and cabins occupies the whole of the lower deck from the engine room forward to the forepeak.
On Superyacht Project Beach’s main deck with the main saloon are six cabins, the tender stowage space forward, and a central stairway leading up to the bridge and owner’s deck. The bridge deck houses the VIP suite, captain’s cabin and office and a saloon described as the gallery, plus a multifunctional room which can be used as a cinema.
The very formally decorated owner’s deck with 270° views forward from the owner’s suite offers another formal dining room aft, while the upper deck is equipped with a pool, fitness area, gym and sauna. It also has a sunbathing area which can be used as a helipad. The layout and interior of the motor yacht Project Beach can be varied widely on the basis of the existing technology platform and the owner can choose the interior designer.
Specifications of the 83m Superyacht Project Beach by Kusch Yachts and H2 Yacht Design
Hull type: Twin Screw Motor Yacht
Naval Architect: Kusch Yachts / Peters Schiffbau (Germany)
Exterior Design: H2 Design
Interior Design: to be chosen by the client
Classification: Lloyds Register
Maritime Coastguard Agency (MCA)
Material: Steel / Aluminium
Length over all: 83,00 m
Length D.W.L.: 68,56 m
Beam max.: 14,00 m
Draft: 4,00 m
Gross Tonnage: 2980 GRT
Cruising Speed: 16,00 KN
Maximum Speed: 17,00 KN
Cruising Range: 5000 NM
Persons on Board: 16 guests, 2 staff, 25 crew
(limited up to 12 guests for MCA, LY2 compliance)
Owner’s and Guest interior: 1135 sqm
Crew interior & stores: 820 sqm
Exterior teak decking: 1465 sqm
Lower Deck: 2.20 m / 2.35 m with ceiling domes
Main Deck: 2.25 m / 2.40 m with ceiling domes
Bridge Deck: 2.25 m / 2.40 m with ceiling domes
Owners Deck: 2.25 m / 2.40 m with ceiling domes
Upper Deck: 2.20 m / 2.35 m with ceiling domes
Interior Ceiling Heights
Lower Deck: Beach Club interior: 42 sqm
Beach Club exterior: 50 sqm
Main Deck: Guest Cabin I to VI: 22 24sqm
Main Deck Saloon:110 sqm
Bridge Deck: VIP Suite: 54 sqm
Owner’s Deck Owner’s Cabin: 85 sqm
Interior Dining:80 sqm
Upper Deck: Total Interior area: 60 sqm
Tender: 1 x diesel engine driven 8.50 m limousine
1 x diesel engine driven 8.50 m open tender
Rescue boat:1 x 5.50 m Rescue Boat on Fore Deck
Jetskis: 4 x Jetskis
Helicopter platform: 1 platform on Sundeck, max. load 3.000 kg, for private operation only

