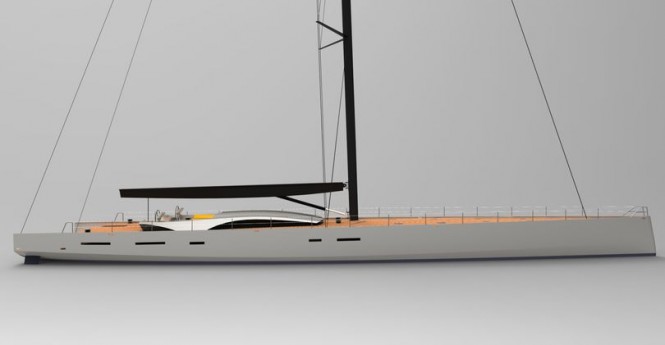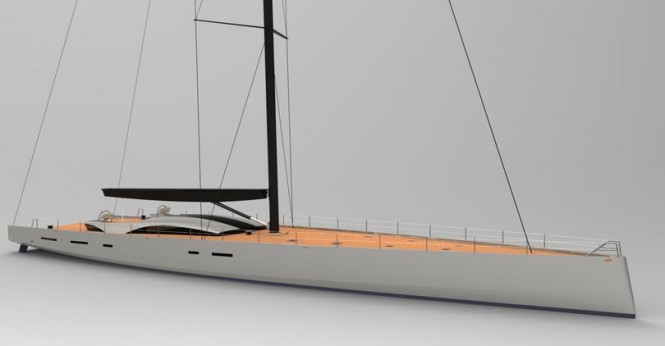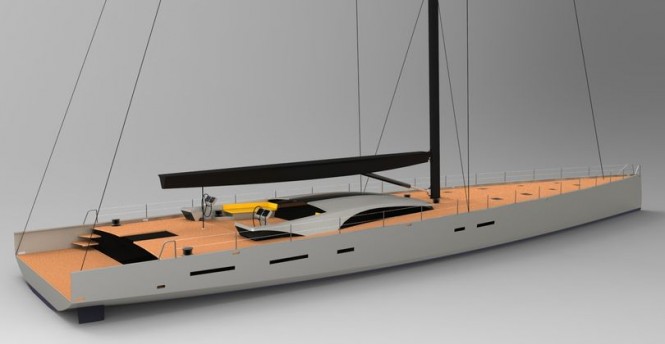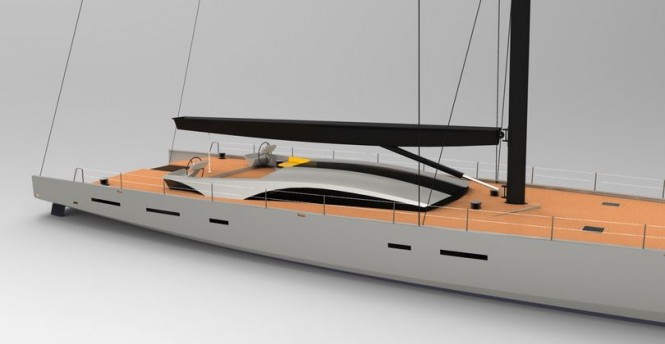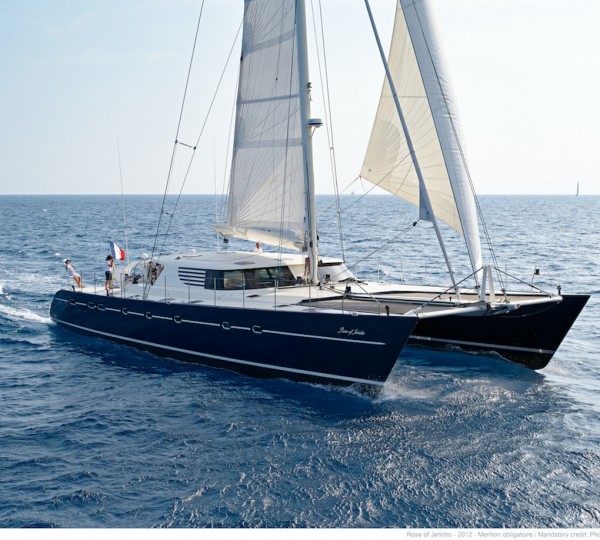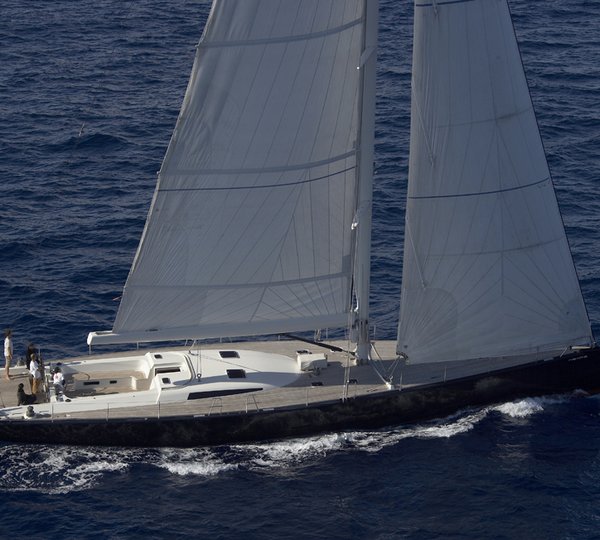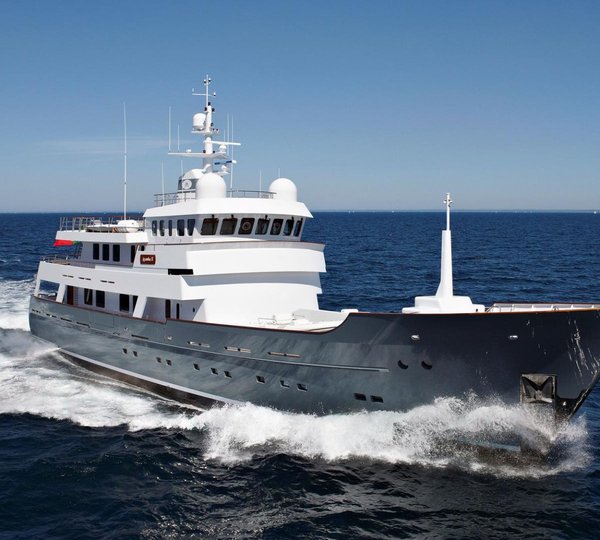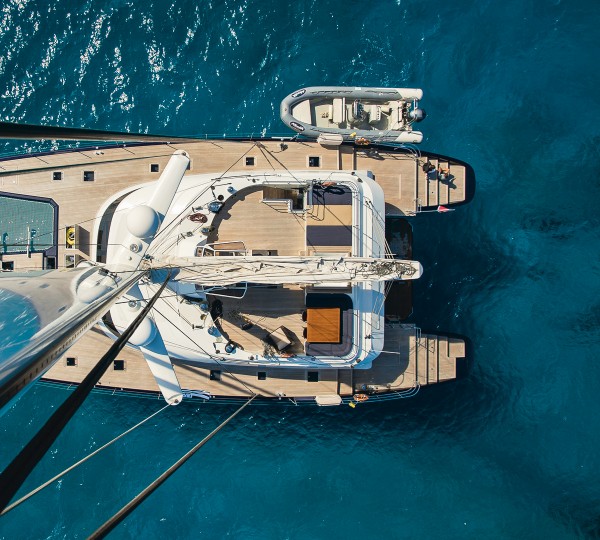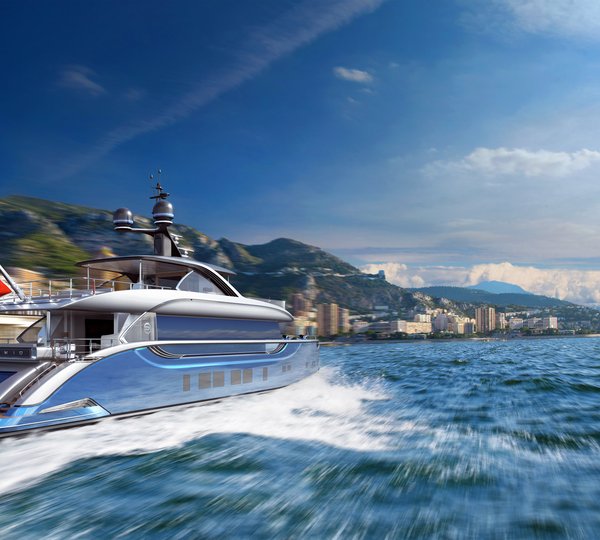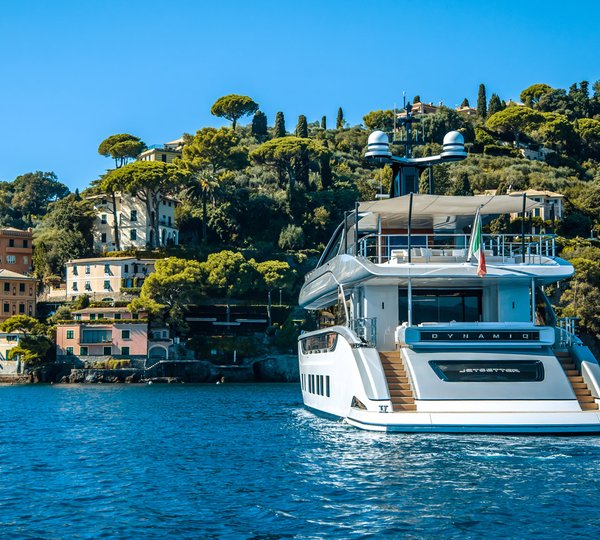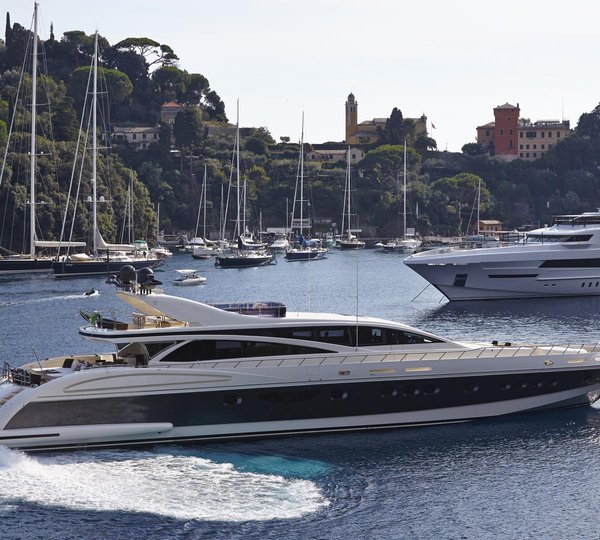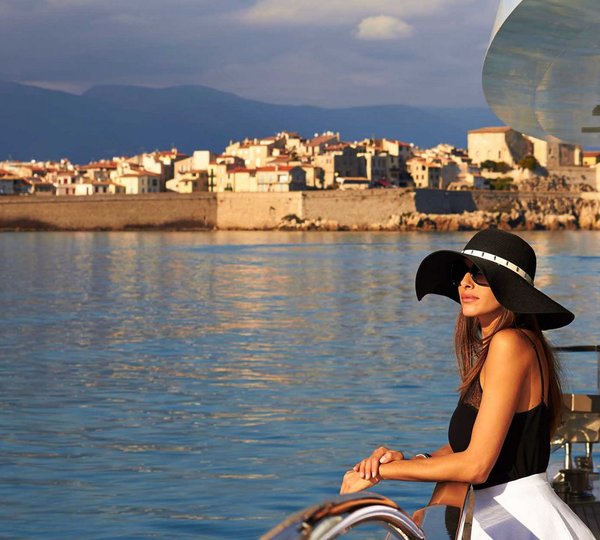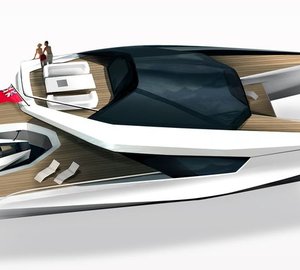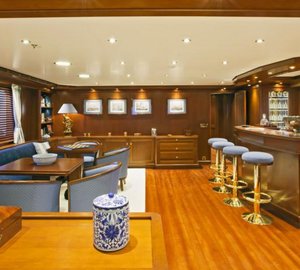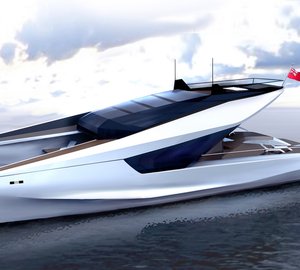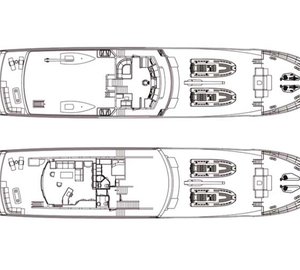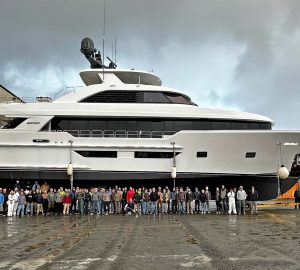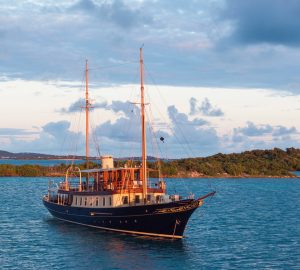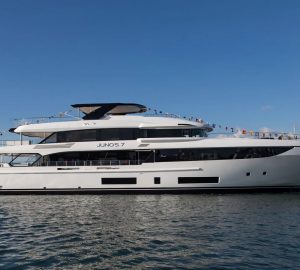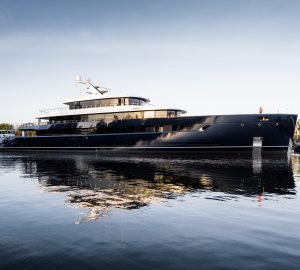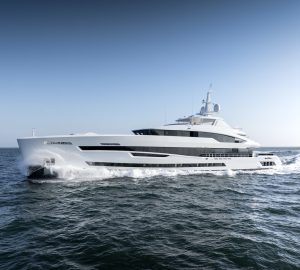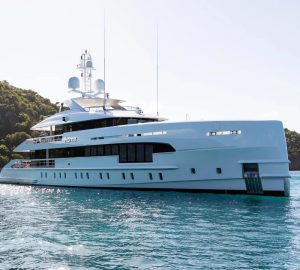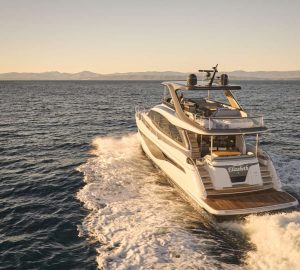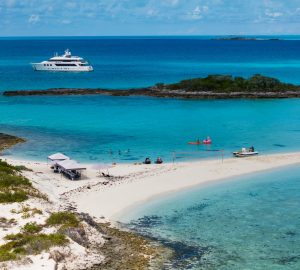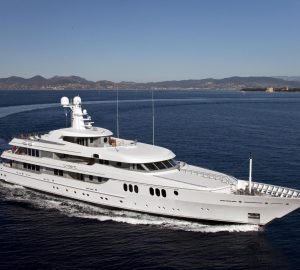The striking 130’ sailing yacht OCD 130 developed by JFA Yachts and Owen Clarke Design is a concept design based on the requirement for a practical blue water cruiser-racer, with a raised deck saloon that maintains the sleek clean deck appearance of a Mediterranean day boat. Superyacht OCD 130 concept boasts a very latest hull form and appendage set, designed for fast, safe offshore passage making.
The specification developed by Owen Clarke Design called for:
• True blue water cruiser with a luxurious interior and capable of ocean passages.
• 1 owner suite and 3 guest cabins
• Separate owner’s saloon with access to private deck area aft
• Lounge dining and cockpit dining for eight
• Crew area forward for 4-6 crew
• Nav area in saloon with panoramic vision for watch-keeping
• Rig and deck package designed to be handled inshore and offshore by a minimum crew
• Garage for the storage of a permanently inflated rigid inflatable tender.
• Access to the engine and machinery spaces that allows maintenance to continue without disrupting the rest of the interior and inconveniencing the owner/guests
• Guest cabins with modular furniture that allows it to be configured with twin or double beds for use in port or sailing. Additional ‘Pullman’ berths for children/guests when required
• Plenty of stowage accessible from deck: aft garage, forward sail lockers and deep side deck lockers with watertight hatches
For the design illustrated OCD researched where other similar projects had arrived at in layouts and specifications for vessels of this size. Among the datum yachts OCD reviewed were Visione, Canica, Angels Share, Mystere, Ghost and OCD own as yet un-announced 45m project. One of the advantages of a modern hull form is the additional volume and usable hull area aft. OCD have used this to achieve the now familiar ‘terrace on the sea’ which extends into a protected practical cockpit and stylish aerodynamic coachroof. A working area at the base of the mast blends into the clean looking foredeck with flush glass hatches. There are also ‘bomb bay’ doors let into the foredeck for storage of some of the working headsails in the dead space between the deck and the crew area.
The layout is an amalgam of OCD own ideas and what OCD have seen during OCD research. The aft 30% of the yacht is left entirely for the exclusive use of the owner and comprises the secluded aft terrace, owner’s lounge and stateroom. There is a small guest cabin in this area which would be suitable as a children’s cabin or as a dual cabin/office space. Dividing the owner’s area from the rest of the yacht is the raised main saloon and lounge. Stepping down from this space and moving forward past two more guest cabins one enters the crew area forward of the mast.
From aft, access into the owner’s spaces is via the aft deck/terrace through a glazed sliding hatch. Owner’s lounge is symmetrical port and starboard with an offset passage way, en-suite guest cabin to port and owner’s en-suite with shower and Jacuzzi to starboard. At the forward end of the companionway, step up into the main saloon area.
From the working cockpit companionway step down into the main saloon with 360 degree panoramic views. To port there is a navigation station and lounge area on a raised dias which allows external views while seated. To starboard, a dining area, a couch on the forward bulkhead and access to the machinery spaces under the saloon via the spiral staircase on the aft bulkhead. The raised areas of the saloon, seats and seat backs increase the volume and head height of the machinery space beneath which is 5.5m long and spans the entire width of the yacht.
A short flight of steps (which lift to provide secondary access to the engine room) lead down into the forward half of the yacht with two en-suite guest cabins port and starboard accessed through sliding doors. These are a common feature in the interior of the yacht. The cabins have modular berths allowing configuration as twin or double cabins. A Pullman berth in each increases the capacity of the cabin to three if required. Forward of the mast there is a fully fitted professional galley to port and ships office/utility space to starboard. An alternative (although heavier) arrangement for some owners would be to use this space for a walk in larder. Forward though the companionway watertight door there is a crew mess to port and en-suite captain’s cabin to starboard. A passageway leads forward to the remaining crew accommodation, laundry and storage spaces.
The aft lazarette/tender garage, bow thruster compartment/anchor locker and wet stowage area are separated from the main accommodation by watertight bulkheads. Additional storage is provided by lockers that are built into the side decks outboard of the coachroof and the owner’s lounge. Access to these are through watertight, teak finished, flush deck hatches.
Technical Specifications of OCD 130 superyacht concept:
Length 40.0 m
Beam 9.15 m
Draft 6.00 m
Displacement 118 t
Upwind sail area 838 m2
SA/Displacement 36
Length/Displacement 51

