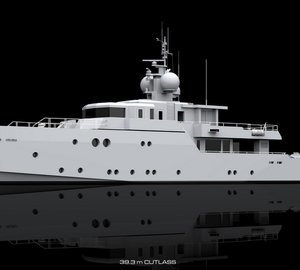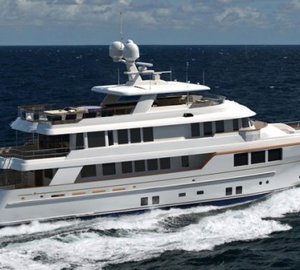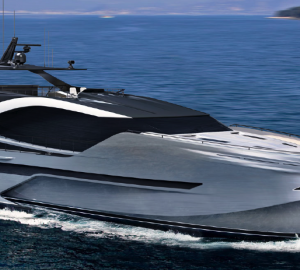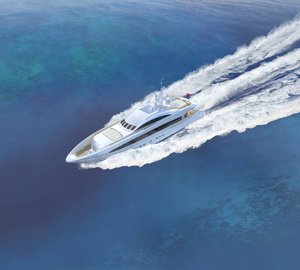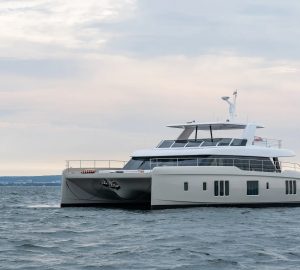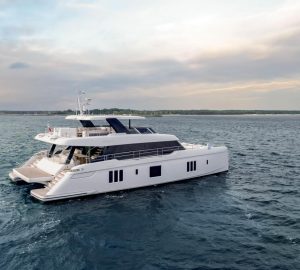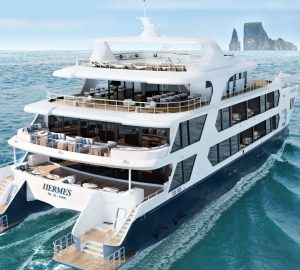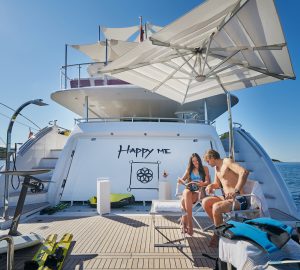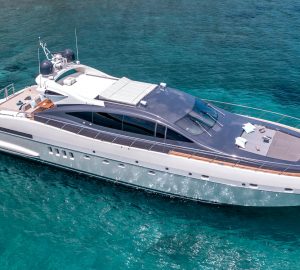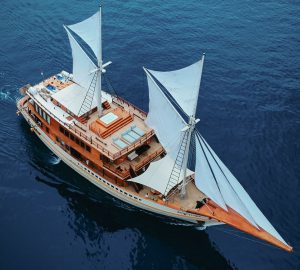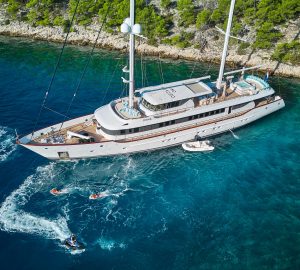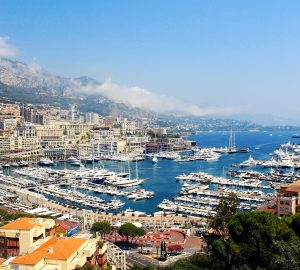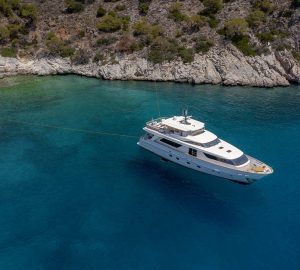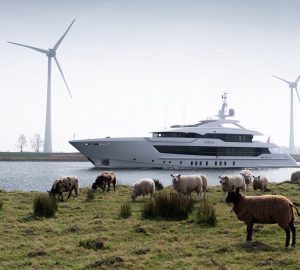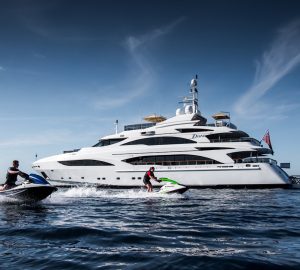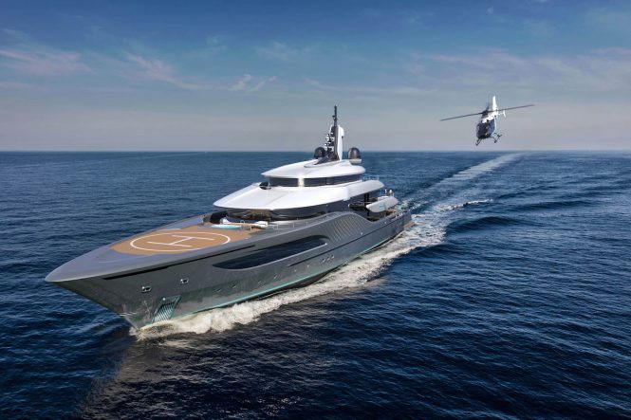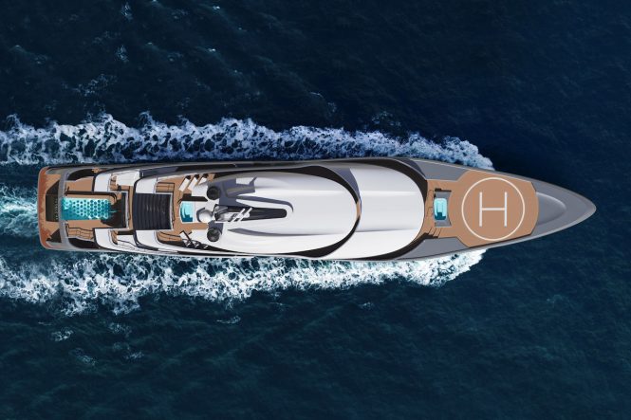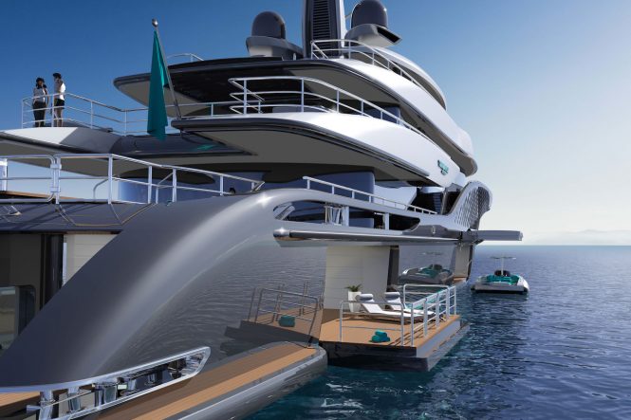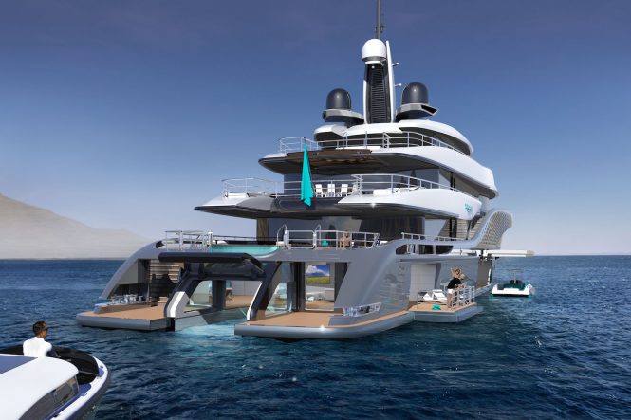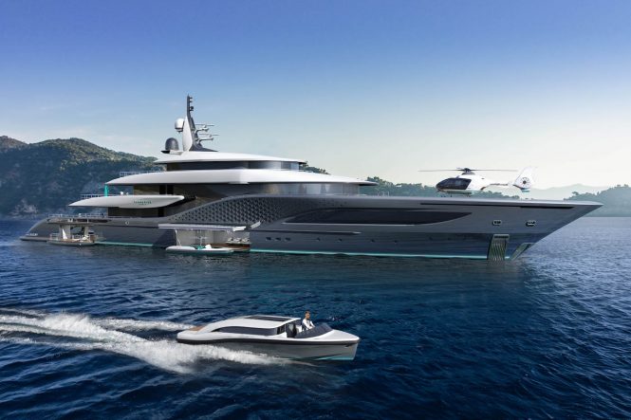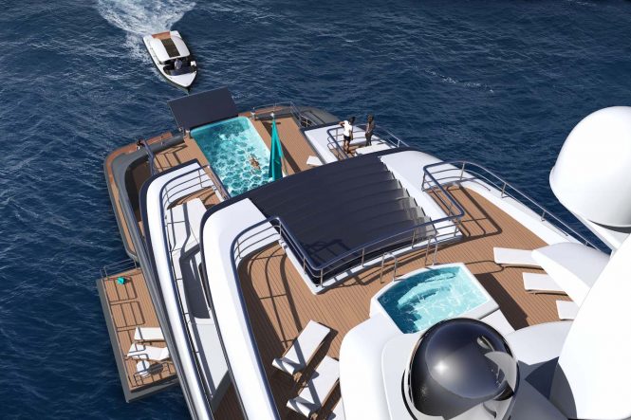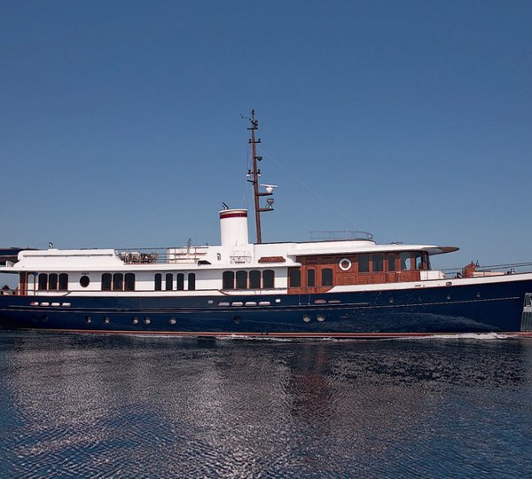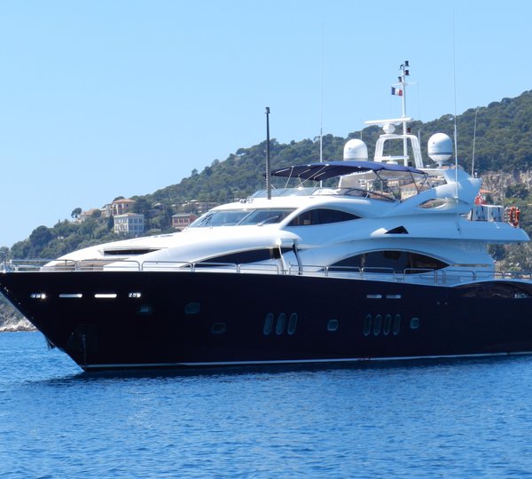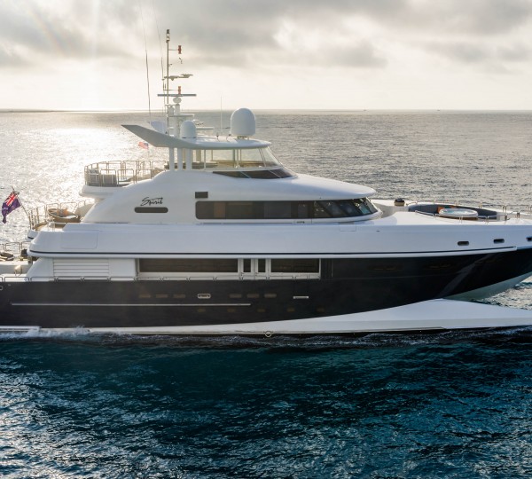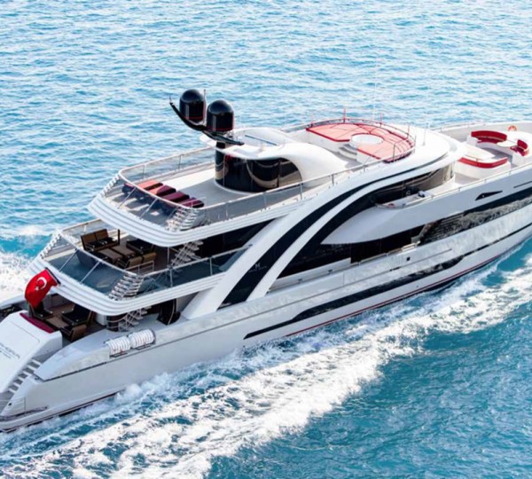Turquoise Yachts and long-time collaborator Ken Freivokh Design present their latest concept, the 77-metre superyacht QUANTUM, one of the design studio’s most innovative creations to date.
Two swimming pools are available to guests, with a saltwater pool leading into the beach club that doubles as a drive-in tender garage. On the main deck, the freshwater swimming pool uses a hexagonal glass grid bottom that illuminates the beach club and the seawater pool below.
The imposing exterior design incorporates modern, classic and sporty design elements, such as the raked bow and curve of the hull from the foredeck on the upper level down to the main deck aft as well as full-height windows on the main deck and above. A turquoise waterline breaks the gunmetal grey hull from the dark waters such as the Atlantic Ocean, and a white superstructure adds a lighter appearance to the upper parts of luxury yacht QUANTUM.
Transom doors to the aft fold down to create sea terraces for sunbathing beside the water off the beach club and gym, while farther forward the hull doors lift up to reveal additional storage space for tenders and water toys.
While the main deck is filled with a freshwater swimming pool and sun pads, the upper deck offers an alfresco dining area that can be shaded or sun-exposed thanks to electronic blinds above, and sun loungers are placed along the stern. The foredeck places a curving sofa in the shade close to the windows, while a sun-exposed Jacuzzi is sunk into the deck with steps on either side leading up to the flush helipad.
On the final level, the sundeck provides uninterrupted views of the surroundings with a final Jacuzzi centre of the aft deck and even more sun loungers placed on both sides.
The interior contains a spacious main deck salon featuring a rotating seating area and can be converted into a cinema, while the forward formal dining area seats up to 14 guests.
The accommodation provides six spacious en-suite cabins providing double or twin beds, and two of the staterooms can be opened up to become VIP staterooms with the adjoining space to enjoy a private suite as well as ‘his and hers’ bathroom.
The central atrium is beautifully finished in glass and includes transparent floor sections on three decks, and a lift/elevator connects four decks.
The Owners’ suite is placed on the upper deck forward to benefit from 180 panoramic views out of the full-height windows and access to the alfresco seating, Jacuzzi and helipad. Also on this floor adjoining the bedroom is a pantry, nanny cabin and a private saloon/office, which opens directly to the atrium and boasts a balcony overlooking the incredible double height space.
Above, the sundeck also hosts the helm station where state-of-the-art technology such as touchscreen monitors fill the space.
At 77m/252ft, there will be plenty of space on board for comforts and amenities tailored to an Owner’s wishes.

