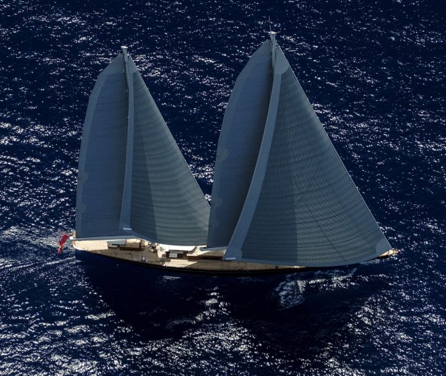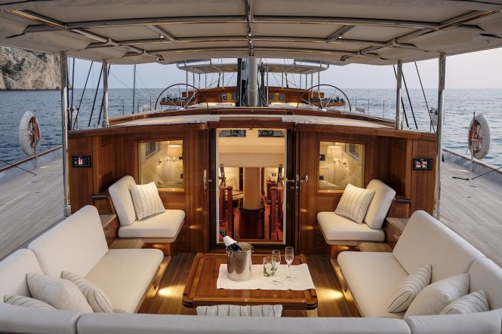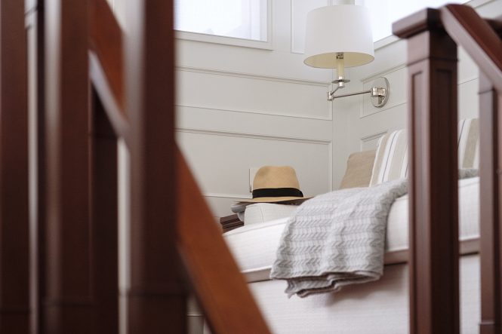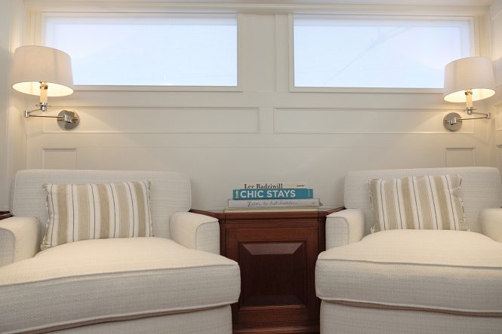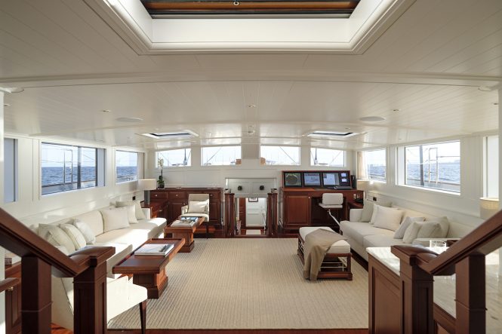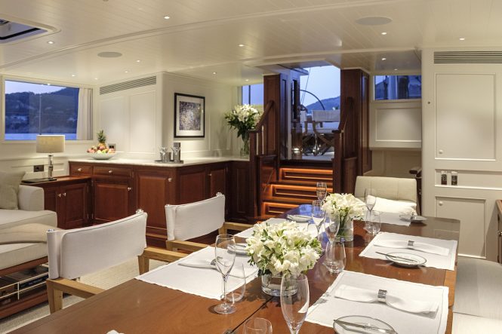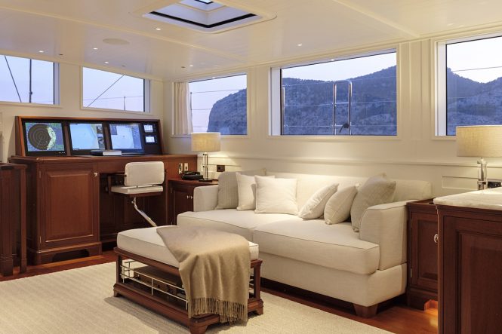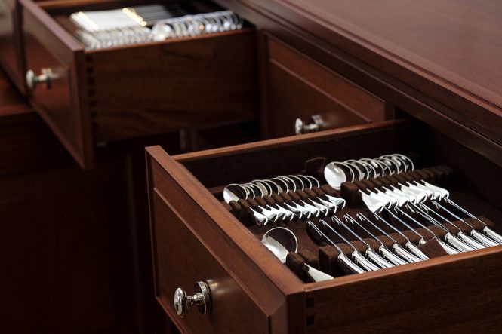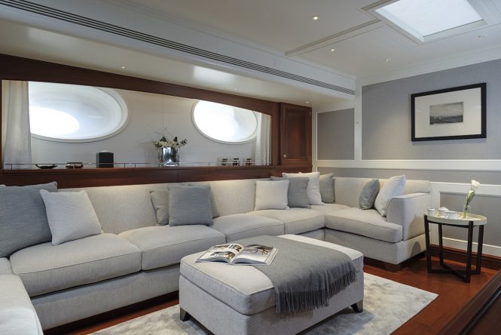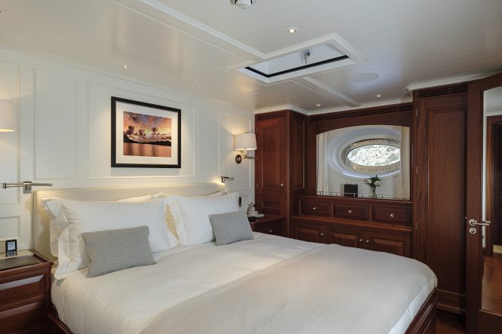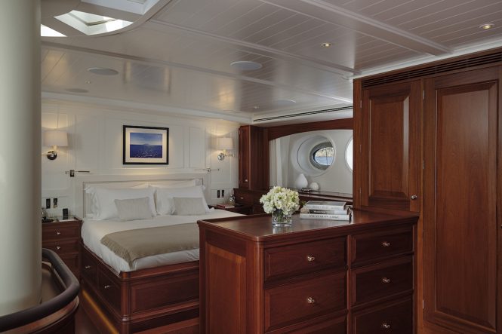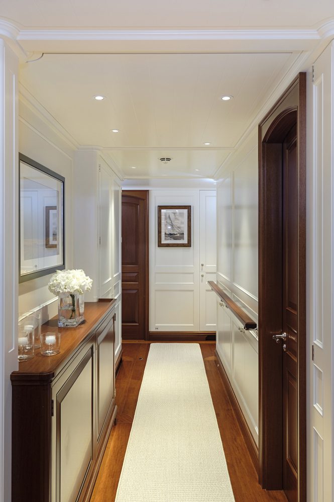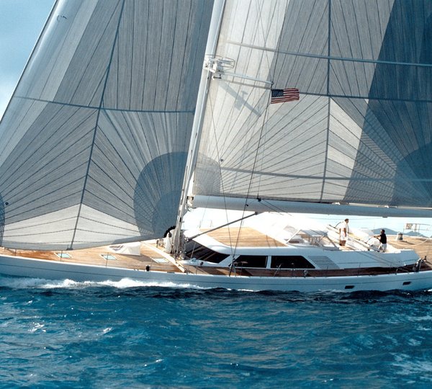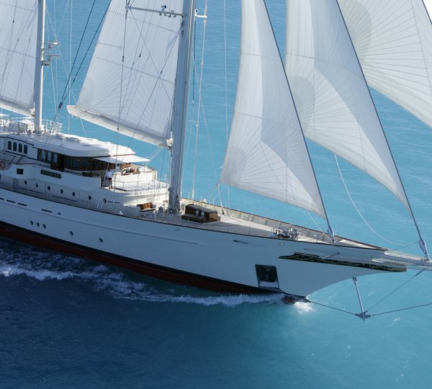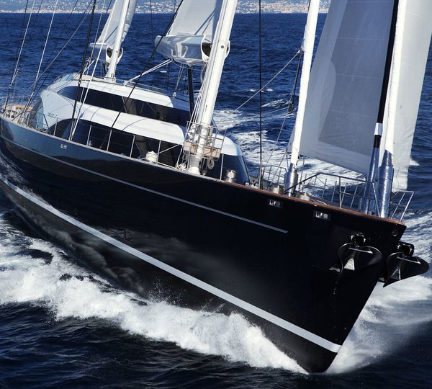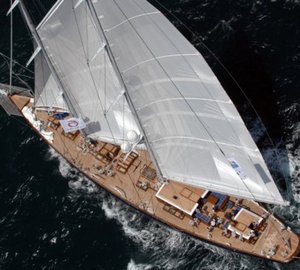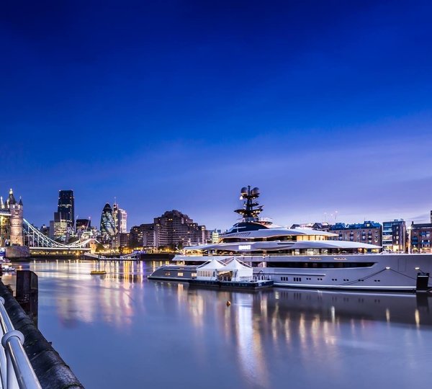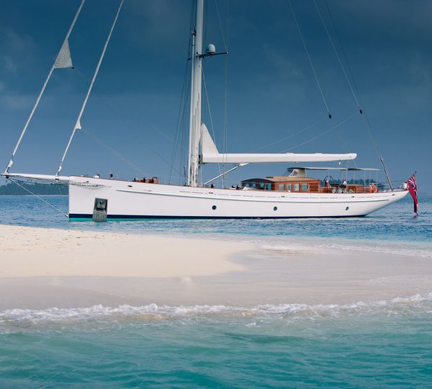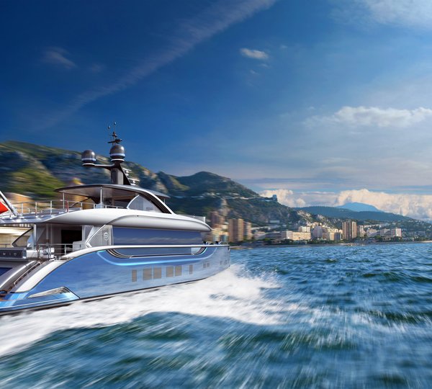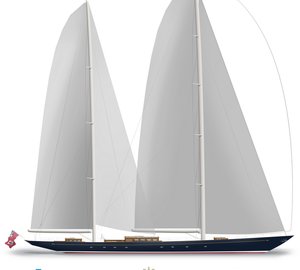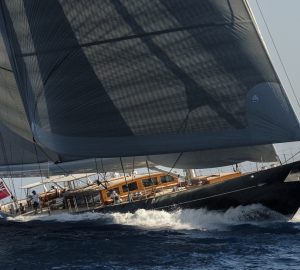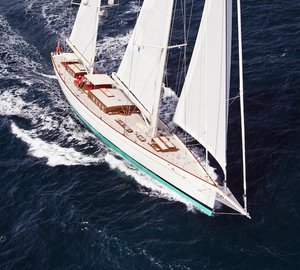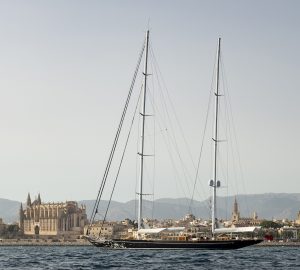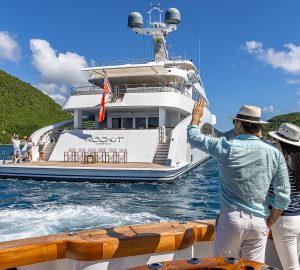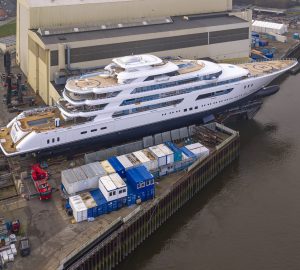On land or at sea, comfortable and bright living rooms are an integral part of a harmonious lifestyle and renowned British designer Mark Whiteley and his studio have delivered just that with 56m/184ft sailing yacht AQUARIUS. (Part 3/3 – read part 1 & part 2)
Cutting edge technology has been integrated into timeless surroundings, incorporating other modern features such as the 360 windows in the lounge to the best effect.
The Brief
The Owners’ brief called for ‘an elegant yet muscular sailboat with a classic profile, for family enjoyment. The yacht should have favourable sea keeping characteristics that are ideal for world cruising as well as standing her in good stead for the occasional Bucket regatta.’
The husband and wife team had spent time aboard a variety of luxury sailing yachts varying in internal layout and style, and as a result they had a strong idea of what they desired for their own living spaces: The appearance above deck would continue through to the inside, where classic styling was enhanced by modern materials and non-intrusive innovations that enhance onboard comfort below deck.
The Layout
Amidships on the main deck is the spacious deck salon, designed with to minimise fussy detailing in the New England-inspired environment. The interior is suffused with natural light thanks to 360 surrounding glass panelling in addition to skylights placed above the social areas. The striking sea views are an advantage of modern styling and technology blended with classical elements – traditional yachts could only feature forward-facing portholes without compromising safety.
The convertible port-side seating can be changed from a casual coffee morning setting with two low tables into a raised formal dining area, extending both tables outwards until they join. Adjacent, another plush sofa and footrest provide another conversation area and the abundant central space has been left clear for guests to move freely down to the accommodation below. In the forward starboard corner, the navigation station is unobtrusive and matches seamlessly to the mahogany surroundings. To starboard and aft, there is a sink and a cupboard holding top quality glasses, plates and cutlery.
The forward section hosts the twin guest cabin to starboard which can be converted into a double or to sleep up to four guests via a drop-down bunk concealed in the ceiling as well as a Pullman inboard. Space is left to port for an additional lounge comprised of a generous sofa wrapping around three of the walls. A cinema screen is integrated into the wall opposite, and the walls conceal surround sound technology.
A well-equipped gym is placed in front of the twin guest cabin and it comes furnished with a wide selection of dumbbells, a flat bench, exercise bike and a treadmill. The rest of the forward space is dedicated to the crew areas and accommodation, with a galley, mess and laundry facilities among the available amenities.
Further guest accommodation is placed in the aft, with two double en-suite cabins separated by a corridor leading to the Owner’s suite behind.
The Owner’s suite is placed aft and enjoys exceptional lighting through side windows as well as individual skylights around the mizzenmast. Each of these small windows has an individual blind to control the light intensity from above. A study/library is placed in the aft port corner, and on the opposite side is a large wardrobe as well as cabinetry concealing a widescreen TV at the end of the king-sized bed. The bathroom to port has a large tub in addition to a rain shower, with lighting provided by spotlights and porthole windows for excellent privacy.
In the stern, there is a generous tender garage able to store an array of water toys including kayaks, jet skis, Scuba diving gear and much more for making the most of the Caribbean and Mediterranean islands she will visit.
The Detailing
White-painted wall panelling integrates perfectly with the white ceilings finished to the same matte effect. Pale grey is used as an accent colour on the walls in the lower lounge/cinema, where the pillows and throws draw the highlight down into the fabrics. The rich mahogany cabinetry and flooring add a warm element to the otherwise cool and calm surroundings, and the changing daylight plays an important role in the interior ambience.
Contemporary fixtures and fittings range from glass sweet jars and vases filled with white flowers to bold framed photographs and bookshelves with a choice selection of reading material to produce an uncluttered yet lived-in feel.
Information has been provided courtesy of Royal Huisman and the Owners of S/Y AQUARIUS.

