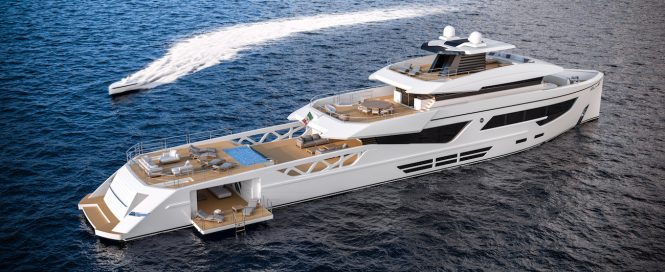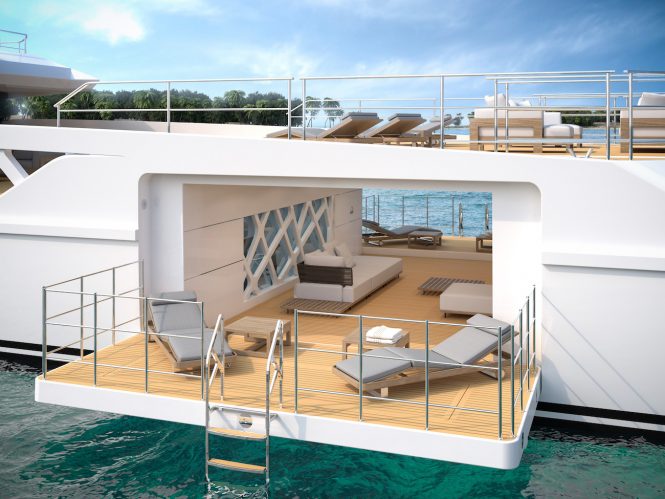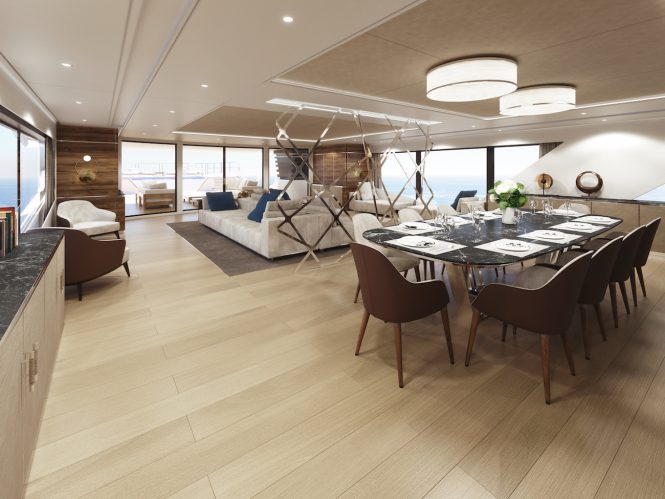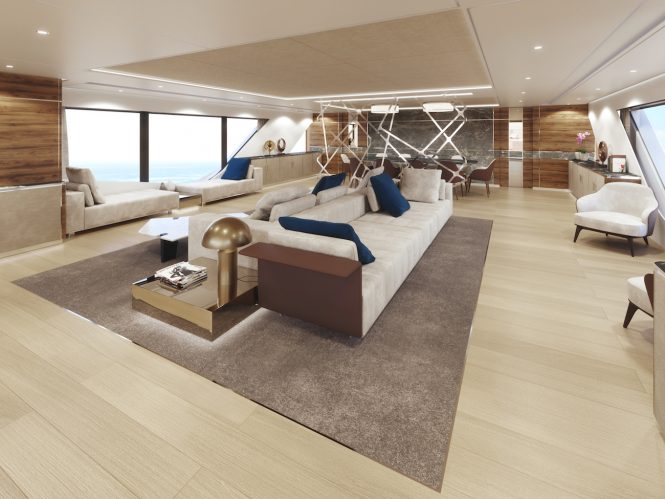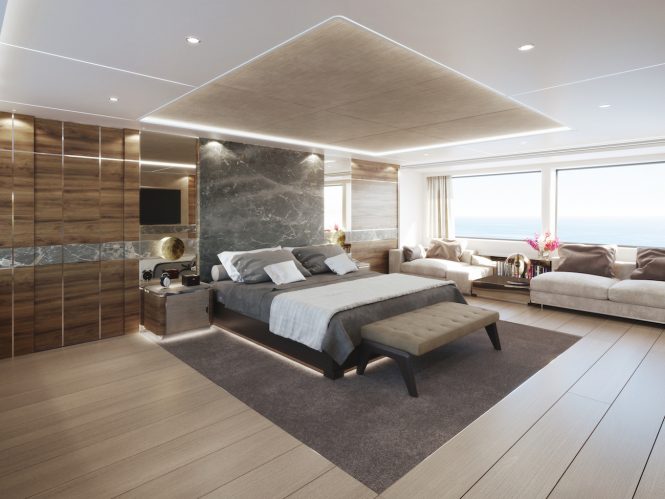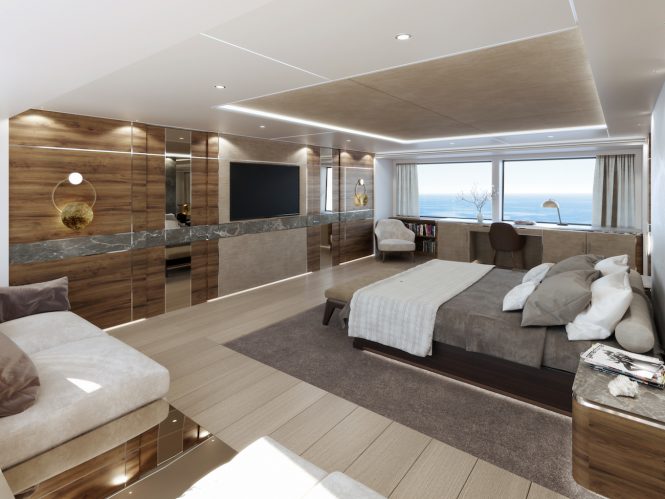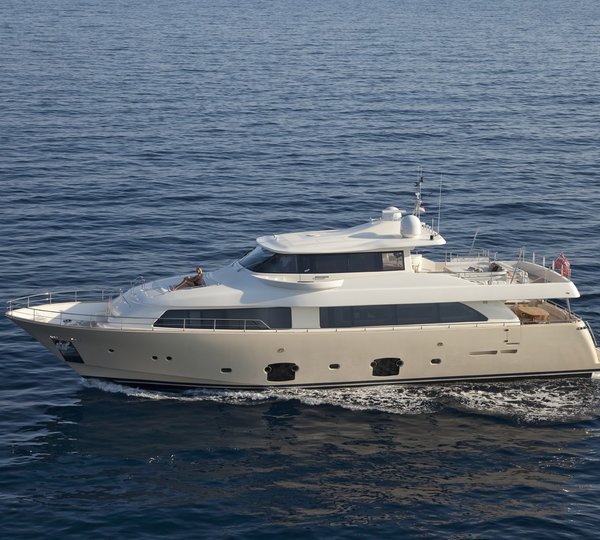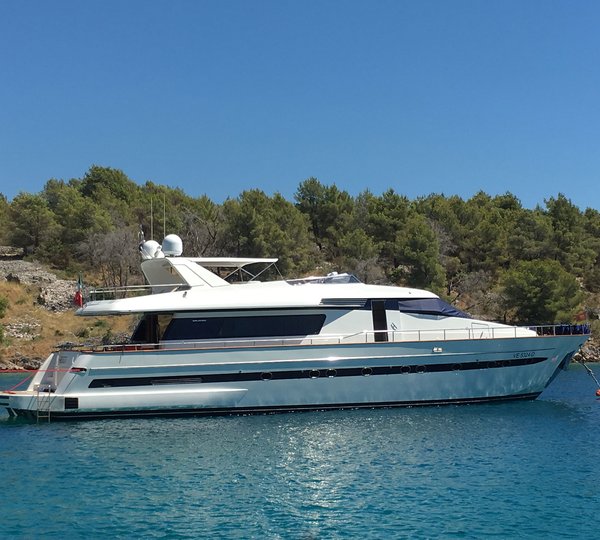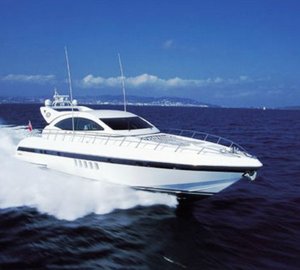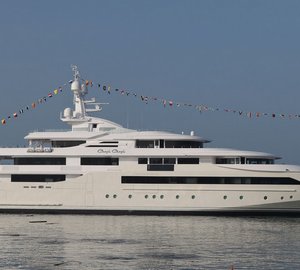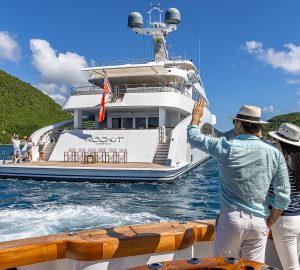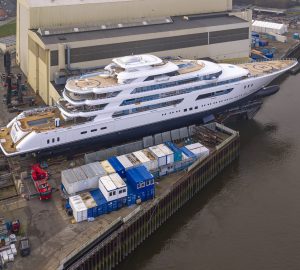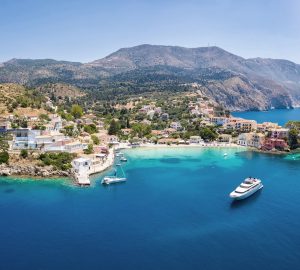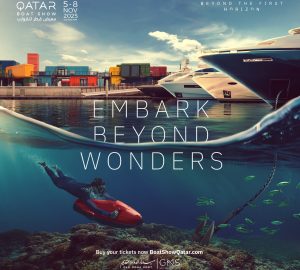Italian shipyard Rosetti Superyachts has revealed details on the new 52m/170.6ft luxury supply vessel yacht created in conjunction with Giovanni Griggio, the Italian Designer of Phi Design Lab.
Bringing together the long-range cruising and functionality of a supply vessel with the comfort and layout more often associated with a superyacht, the new concept features a flowing interior layout and extensive outdoor areas for guests – the main deck aft alone covers 142m2/1528ft2 and is large enough for a helipad.
Among the other main design features is the limited use of partitioning walls within the main foyer to create a more spacious living environment, plus the use of crew corridors for discreet service across the decks.
The bulwarks feature cut-out sections on the main deck aft that have been filled with a biomimetic structure, which can also be found within the interiors:
“I was inspired by the venation pattern of leaves. Nature always offers many inspiring tips, especially at a structural level, and we are always willing to learn,” says Giovanni Griggio.
The layout allows for extensive customisation and flexibility, and Rosetti Yachts has produced several interior layouts – in one example, the tender garage on the lower deck aft can instead become an 80m2/861ft2 beach club with fold-down terraces on both sides. Forward of the beach club is a space for a gym and spa, including a sauna and Turkish bath dapples in sunlight through the upper-deck glass-bottomed swimming pool.
The main deck aft also offers several options, with the possibility of a swimming pool or a helipad. The latter option is on a slightly raised level, increasing guest privacy while guests are moored at a marina. Inside, the aft solarium and main salon places a chaise-lounger beneath the port window, two armchairs under the starboard windows, and the forward formal dining area enjoys exceptional views from the same room.
The accommodation is spread across the main deck and lower deck, with the full-beam Master suite forward accessed via an office with a walk-in wardrobe. The forward bathroom has two entrances that lead to a private hammam in addition to dual sinks, a toilet, bidet and shower.
On the lower deck there are three double cabins and one twin cabin, all of which have a wardrobe, and an en-suite bathroom with a toilet, sink and shower. The starboard cabins also have a bidet in the en-suite, and there is room for a desk in the double cabins.
The sundeck is just as well equipped for entertaining guests throughout the day, with room for an alfresco dining area and a lift to the galley will provide fast service. Forward, an open-air cinema can be installed with a folding screen.

