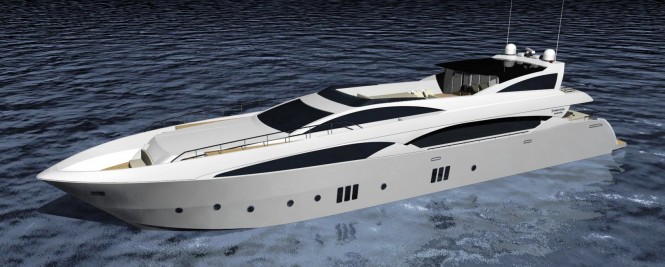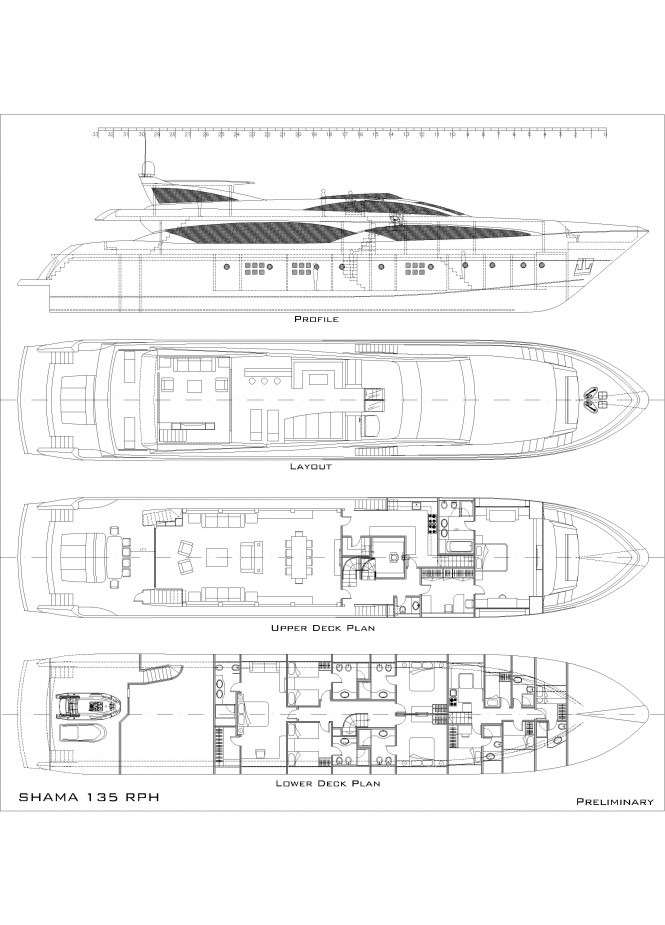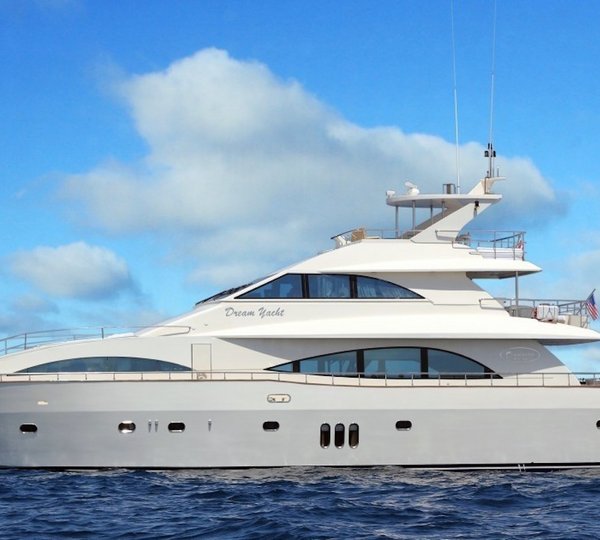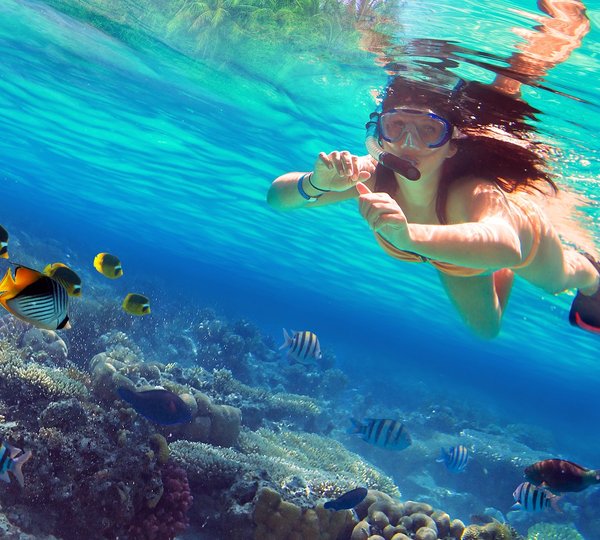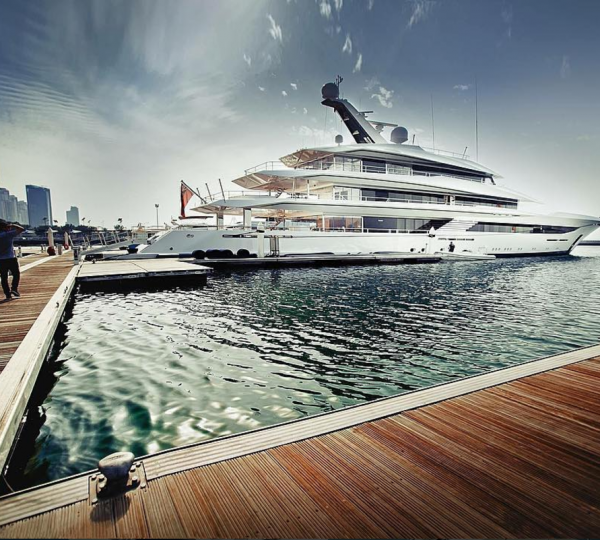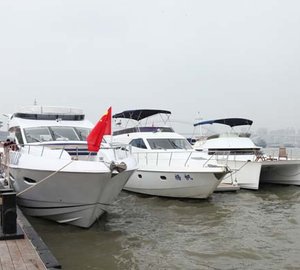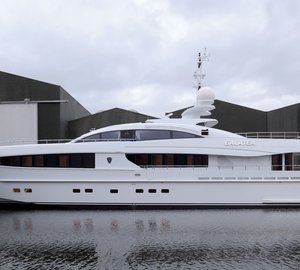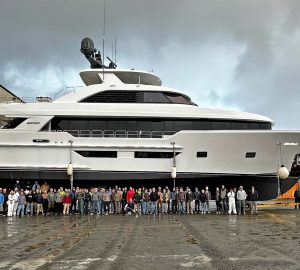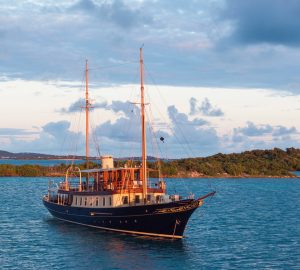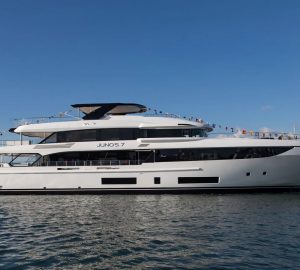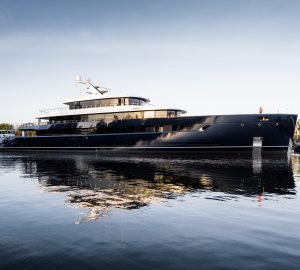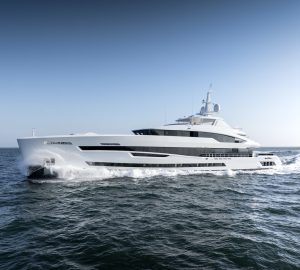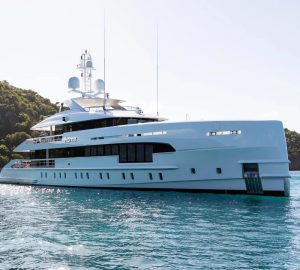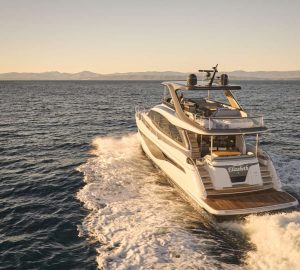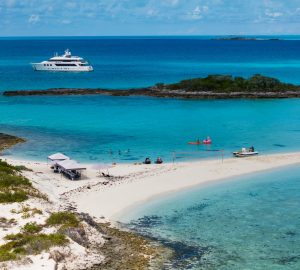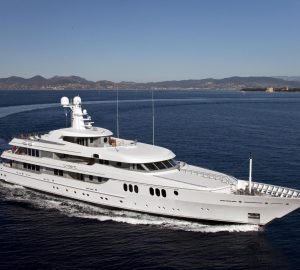Shama Yachts based in Egypt, is pleased to announce the commencement of the building of a new SHAMA 135ft (41m) Raised Pilot House superyacht which is scheduled for launching December 2012, with the first hull now under construction.
The SHAMA 135 RPH yacht is a stylish modern superyacht, both the interior and exterior designed by the Shama in-house design team. The 135 RPH will be the new flagship of the Shama Yachts range.
Layout for the lower deck aft of the SHAMA 135 Raised Pilot House Yacht – one full beam VIP Guest suite with King size bed , walk in wardrobes, built in LCD TV and sofas, two Twin Guest En- Suite cabins and two Double Guest En-Suite cabins. (Accommodation for ten Guests)
Three twin crew cabins and one Captain’s cabin together with three bathrooms, dining and seating area and mess is located in the fwd section of the lower deck. (A total of seven crew)
Layout for the upper deck – Vast open plan saloon with luxurious seating all around, separate area for dining, buffet serving bar, state of the art media systems, built in lift up TV. Fwd of the saloon is an enclosed spacious well equipped professional galley; from here you have access down to the lower deck crew’s quarters and access to both of the side decks. There is a daytime bathroom and stairway to the pilot house and guest quarters.
The Owners; State room is forward on this deck, enjoying total privacy as it separated by a hall way and the galley from the saloon. This Stateroom has full panoramic views, king size bed, built in TV and media systems, sofas and luxury appointed bathroom with bath & shower unit, and twin bowls. Also features a large walk in dressing room with wardrobes, desk, sofas, cupboards, and drawers.
Layout for flybridge for the SHAMA 135 Raised Pilot House SuperYacht– Large spacious area with wet bar with fridge, sink, storage, grill and bar stools, separate luxury seating areas, sunbathing area, sun lounges, helm control, door to pilot house command station and stairway to aft cockpit. The aft seating area has a retractable sun roof fitted from the radar arch forward. Hand laid teak decking throughout the flybridge and stairways.
Layout for Aft Cockpit – Large table and seating for alfresco dining, hand laid teak decking on decks and stairways, starboard stairway up to the flybridge, port stairway down to the engine room and garage area (storage for tender and Jet Ski) two stairways with stainless steel gates down to the lower swim platform which has a built in shower unit and a retractable swim ladder.
SHAMA 135 RPH Yacht Technical Information:
Overall Length – 135ft – 41m
Beam 24’7” -7.65M
Draft (Approx) 5’1” 1.55m
Displacement (light load) 160 tons
Fuel tanks capacity 6868 gallons -25000ltrs – Water tanks capacity 1056 gallons – 4000ltrs
Generators 2 x 65 KW
Engines options either 2 x 2000hp/ 2 x 2400hp/2 x 2600hp
Maximum speed 24 knots light load with 2 x 2600hp
Propulsion: propeller/shaft

