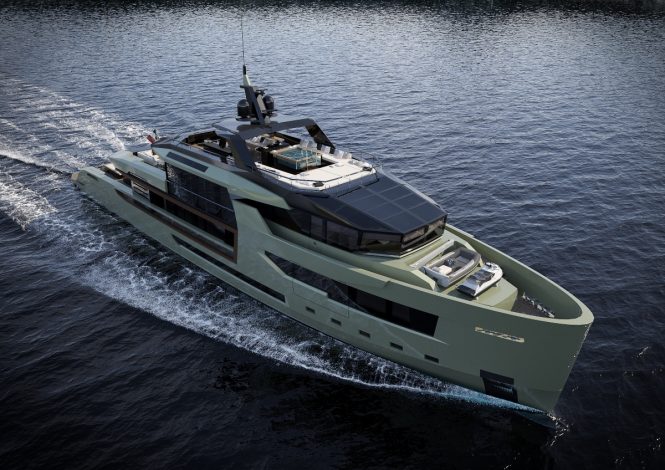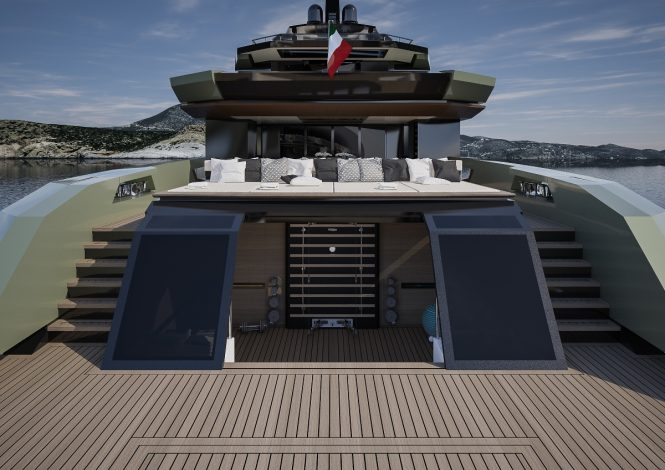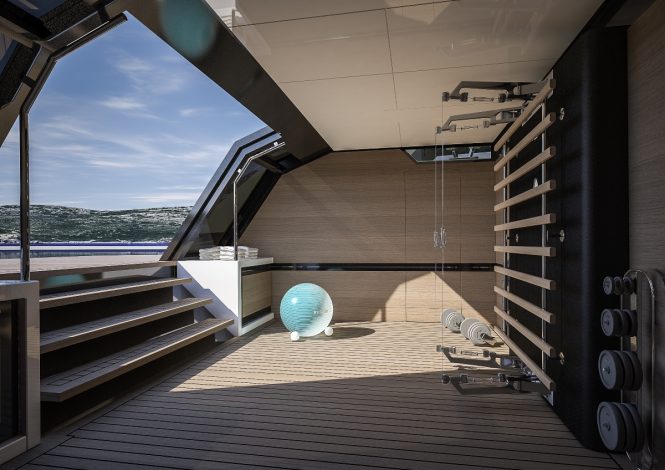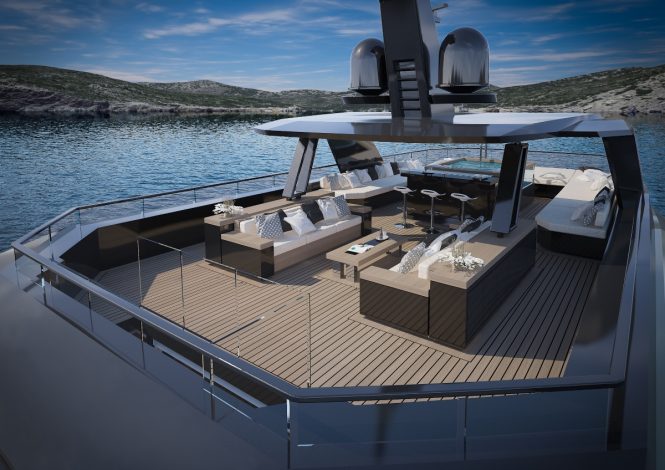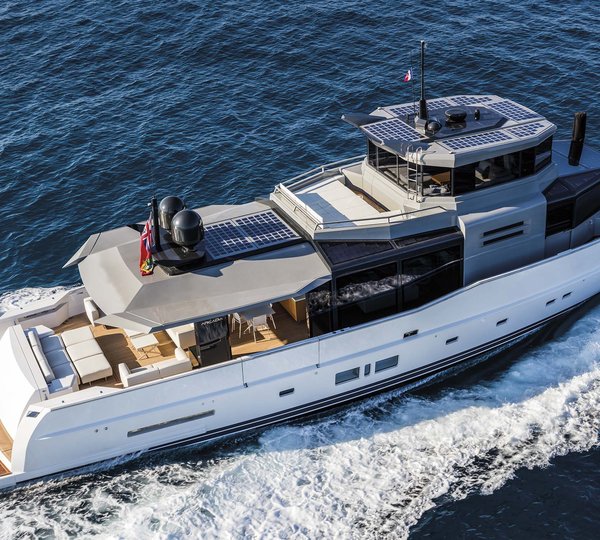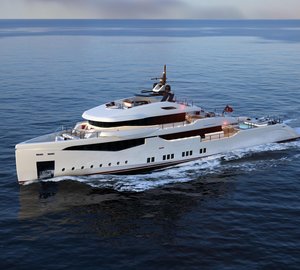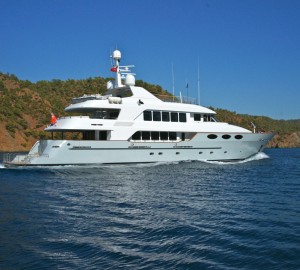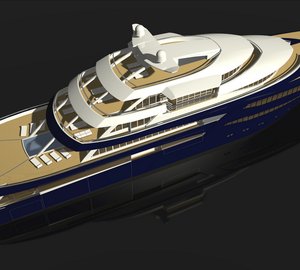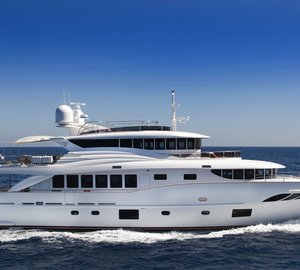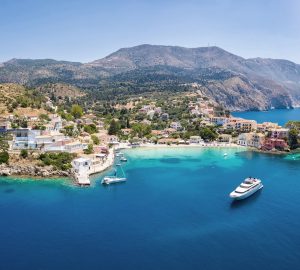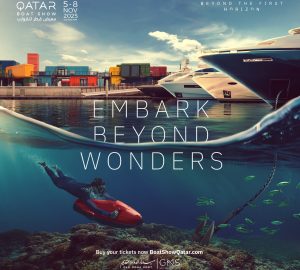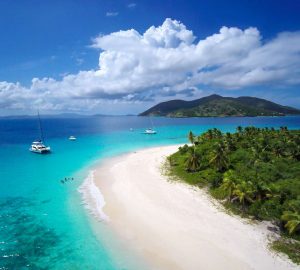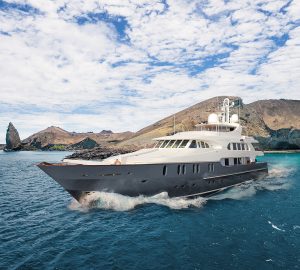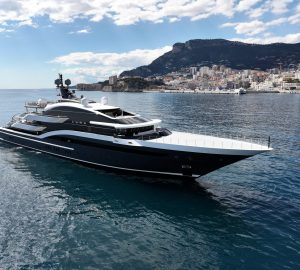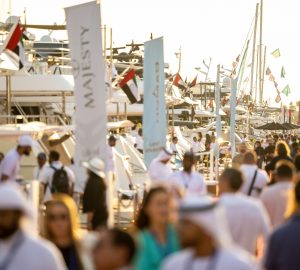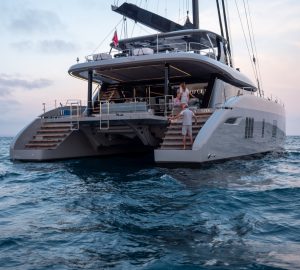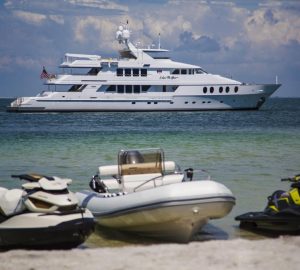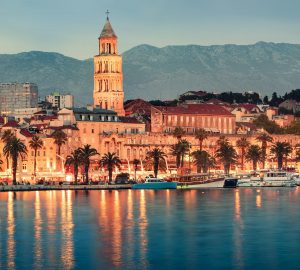Arcadia Yachts has made a number of important announcements, including the expansion of the current superyacht lines Gamma A and Gamma Sherpa, plus a new series of steel-hulled superyachts in the FOR.TH range.
FOR.TH is an amalgamation of the words ‘Forward Thinking’ and is the shipyard’s venture into larger steel hulled superyachts that retain the unique appearance and environmental technologies that have made Arcadia Yachts so popular among superyacht owners. Hot Lab Studio will be a collaborator in the project, as they were with the successful A100+.
Following thee yard’s philosophy of maximising contact with the environment and using as many ecologically friendly technologies as possible, the FOR.TH superyachts will feature the solar panels for which the band has become renowned for. With the reduced reliance on the engines for power, there will in turn be less noise and vibrations experienced by guests on board and therefore the chance to hear the natural soundscape of each destination.
Arcadia Yachts has provided details on the first hull in the FOR.TH range, which will be 47 metres long and have a maximum beam of 9 metres. To maximise contact with the environment, transoms will be included into the main and upper decks, while there will be generous use of glass surfaces throughout.
The aft main deck will have an area of 90m² where up to 8 guests can dine alfresco, while along the stern there will be a sun bathing area with removable headrests to suit guests preferences. Two staircases will connect the main deck to the swim platform and the beach club, which has a glass front for a naturally bright interior without exposure to less than clement weather.
The main salon is designed as an open plan environment in which port and starboard sliding doors open up onto side decks. The Owner’s suite is located forward and is accessed through the Owner’s office for complete privacy.
The upper deck contains a 43m² outdoor area complete with bar and a lounging area along the stern. Indoors, the skylounge is designed to open up to the elements and the side windows fold back to vanish from sight. Several skylights are also incorporated into the design to ensure maximum exposure to natural light and reduce reliance on interior lighting even on less than clement days.
Above, the sundeck offers guests 78m² of sunbathing space with the possibility of a transparent forward Jacuzzi surrounded by sunpads. A bar would be centrally located on the deck to efficiently serve sunbathers and those dining alfresco on the aft dining table or seated within the outdoor lounge.

