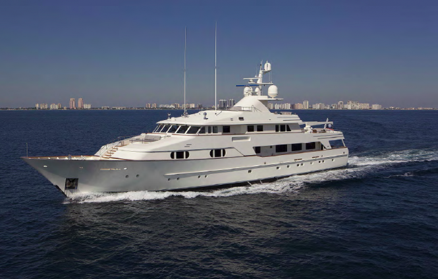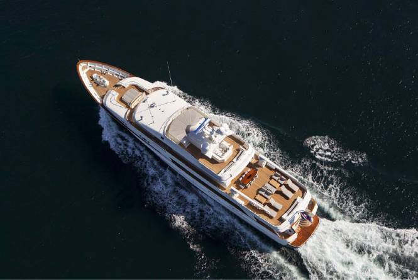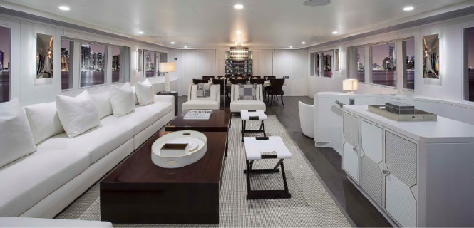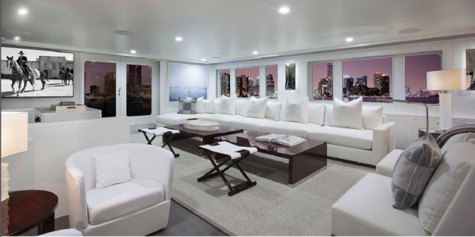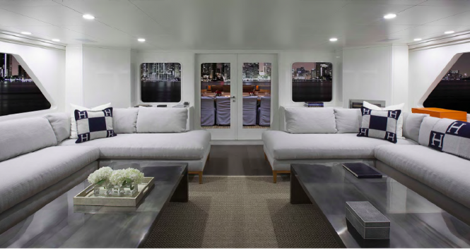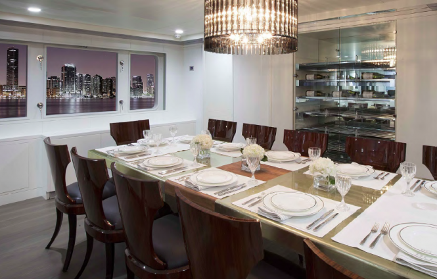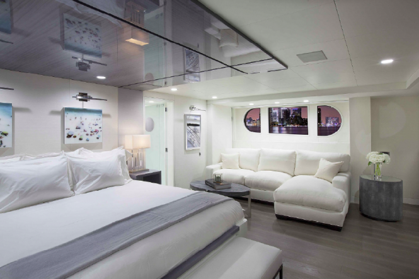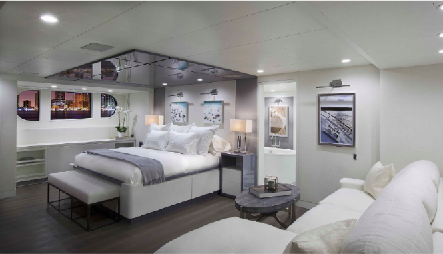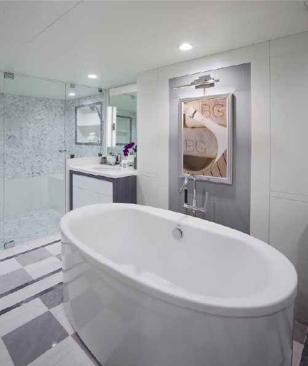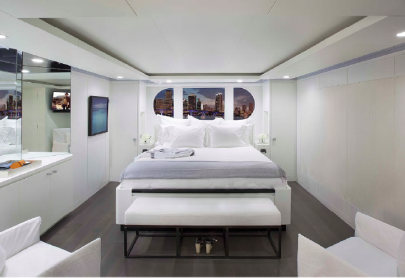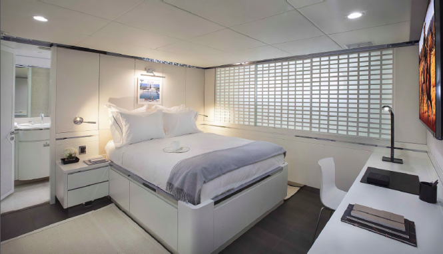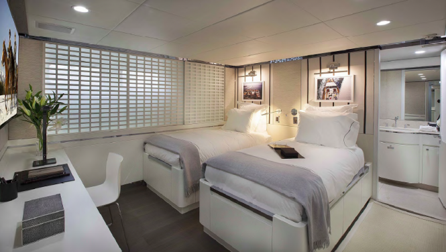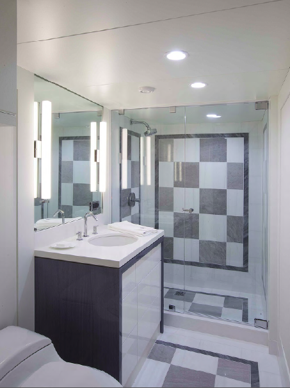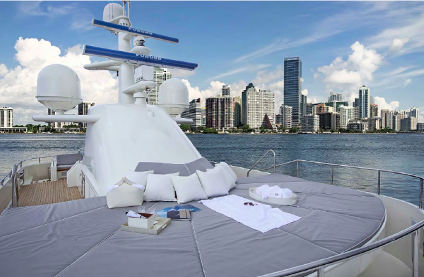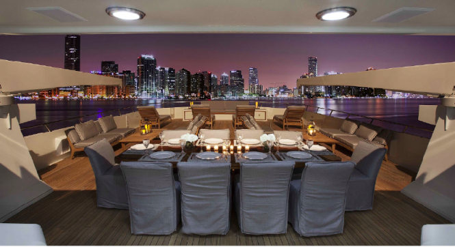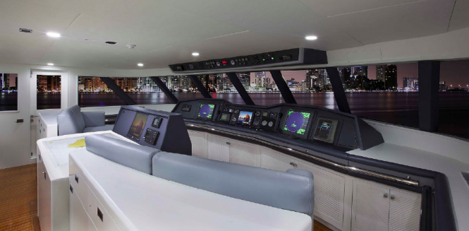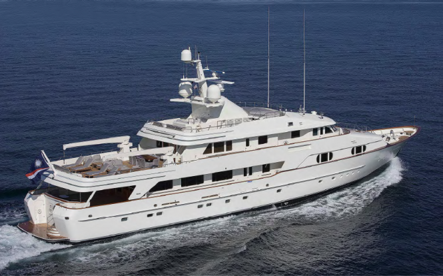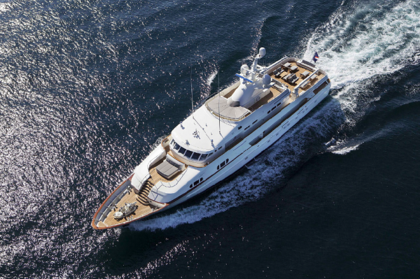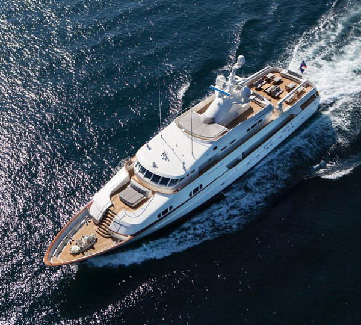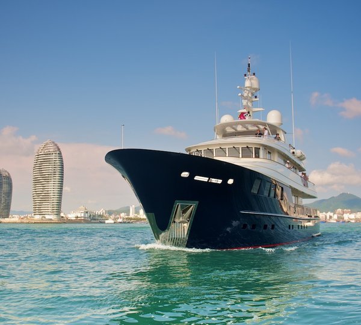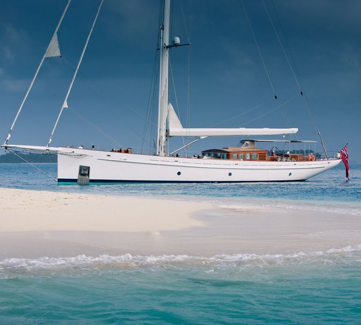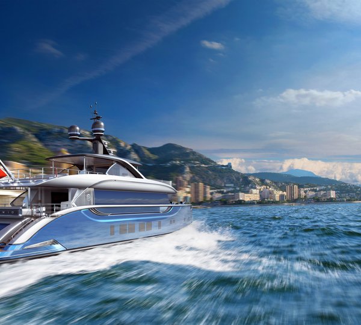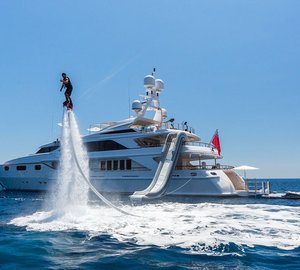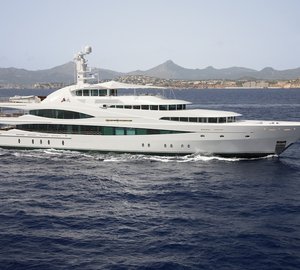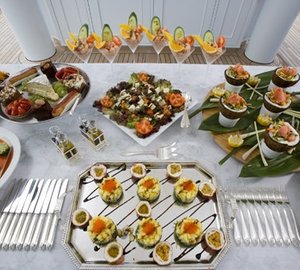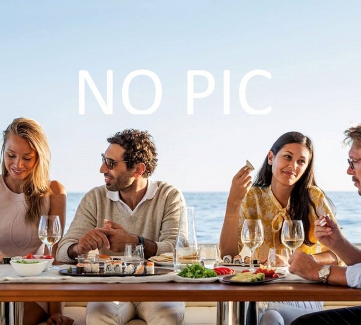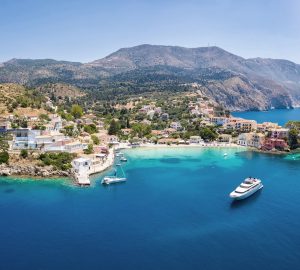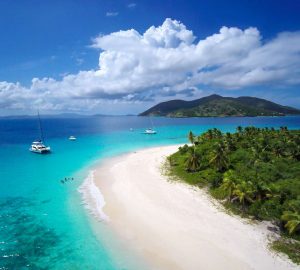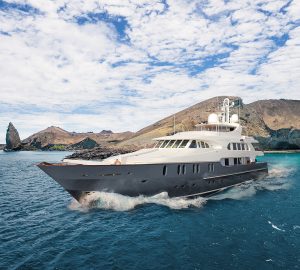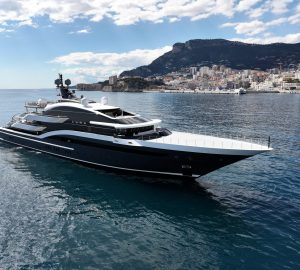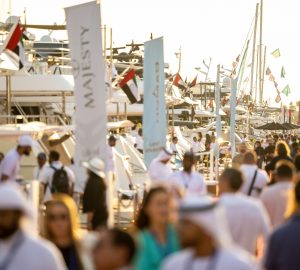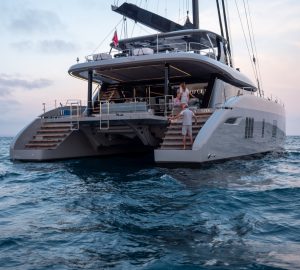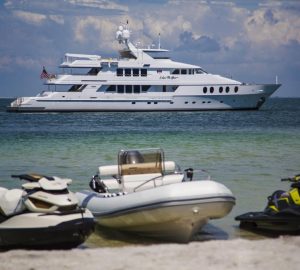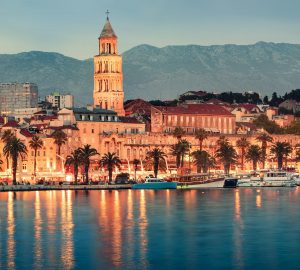Originally launched in 1990 and built by the world-renowned and respected yacht builder, Feadship, the 47-metre (153′) displacement motor yacht BG (ex Charade) underwent a complex refit at Derecktor Shipyard in 2015. Architect and Interior designer of this magnificent projects, Dee Dee Taylor Eustace B. Arch., O.A.A., M.R.A.I.C of Taylor Hannah Architect Inc. describes the complex transformation of this already fabulous vessel into a breath-taking ultra-luxurious superyacht.
Charade was a stately Upper East Side apartment with elegance and opulence. It needed to be brought into the world of 2015 where we live. A bit more relaxed yet still loving the comforts of the Carlyle Hotel but in a Hampton’s vibe. The English oak walls and baseboard had simple reveals that could be kept by simply painting and keeping the wood grain in Benjamin Moore 118, which is not an easy process but essential, as with the sprayed effect the wood would lose its depth. The ceilings are in a different sheen level as are the existing doors which are high gloss with new hardware. The hardware is custom, to work with the existing locations, featuring a new polished chrome finish and some is adorned with the BG logo.
The ceilings were pushed back to grab as much ceiling height as possible, keeping the chrome details while adding cove light where possible. The floors needed to have a grey wood washed feeling and be consistent throughout. This entailed all the floors to be re-done as well as the stairs to be restrained. The palette was established.
Dining is really happening on the exterior of the yacht and today, BG’s dining room is much less formal and is part of the main salon. This arrangement provided space for a full VIP cabin with an en-suite bathroom so that now the owner’s cabin is not adjacent to a public room.
The galley was re-done in sheet stainless with the addition of more refrigeration as the new en-suite was accommodated in the VIP stateroom. The design of the new bathrooms is timeless, boasting grey and white checkered pattern with a 1 ½” dark grey inlay and a white border. The vanities boast white lacquered drawers with grey waterfall frame and white Ceasarstone counter tops and shower jambs.
The Owner’s Suite was reconfigured to accommodate a large en-suite with a bath tub and the same concept of the tiles was carried through. It is important when renovating superyachts (and not only) to carry a design philosophy throughout and in BG’s (previously named Charade) case in the wood panelling there were areas that featured wall material such as the Louis Vuitton wall vinyl in the Dining room so that recess was kept in the VIP room where it now has ultra-suede panels that are also in its en-suite but in a vinyl. The Owner’s en-suite has grey linen vinyl wallpaper which is repeated in the bedroom, and the entire room boasts white linen fabric walls paying homage to its previous design, but updated.
The main salon needed a focus looking in so a wine cellar, that appears to go on for infinity on middle axis with an Aria Chandelier from Wired Custom Lighting in NYC, was introduced. We kept the dining room silver leaf table and extended it with a rosewood middle leaf to match the new cock-fighting dining room chairs. The salon has two looks: in white linen and grey slip covers with pieces from Liaigre, Ralph Lauren and many custom touches, including linens and china with lighting from Porta Romano.
BG’s exterior decks are flexible in nature with movable Brown Jordan teak pieces and umbrellas, which are all in grey colour with white piping. The bar on top was replaced with a family room and the lower staterooms were updated with new material and artwork.

