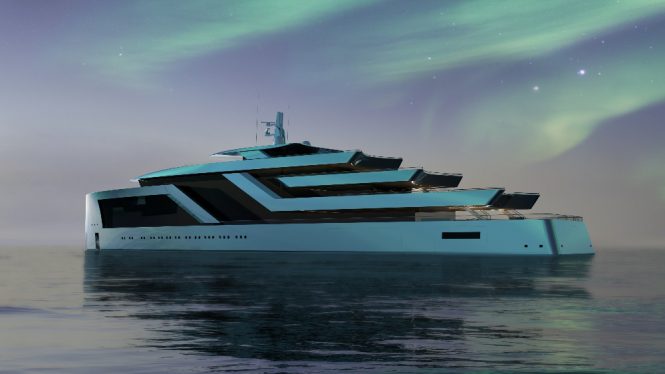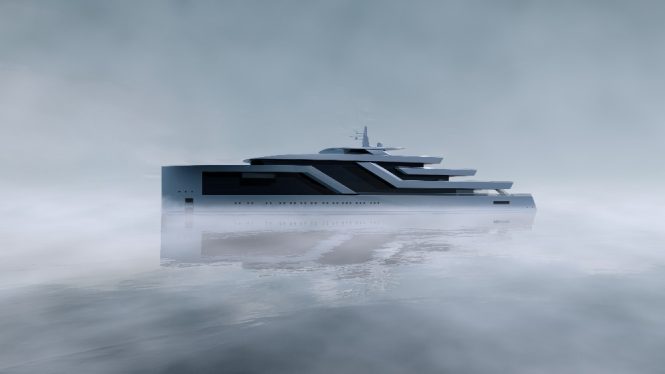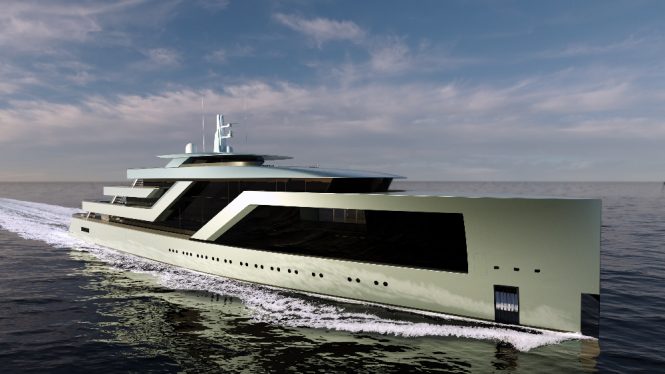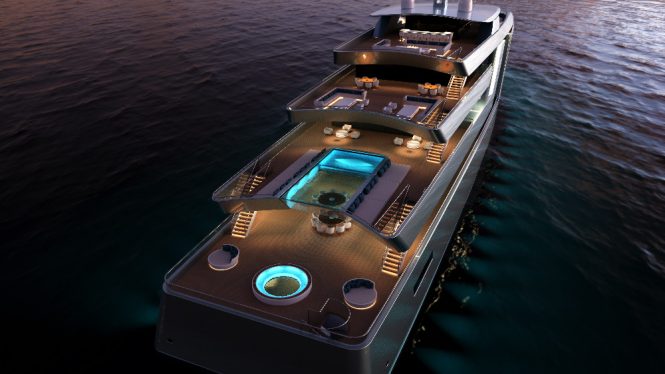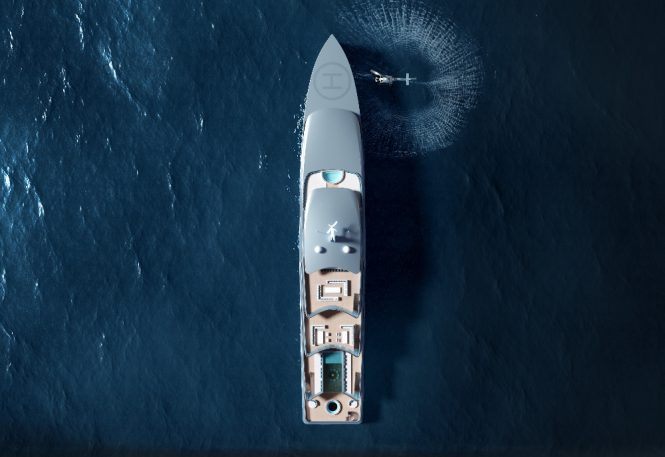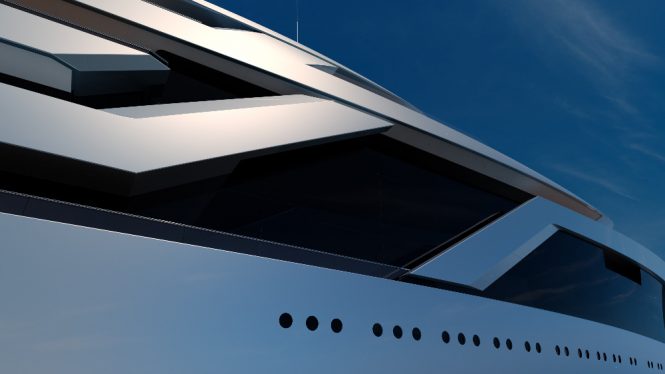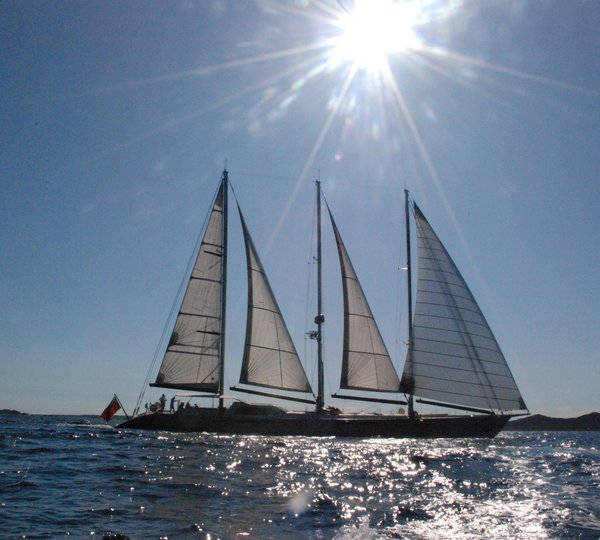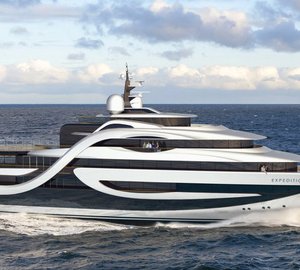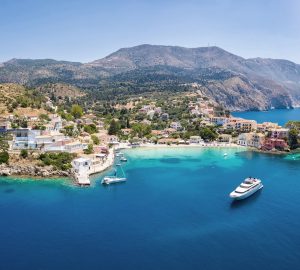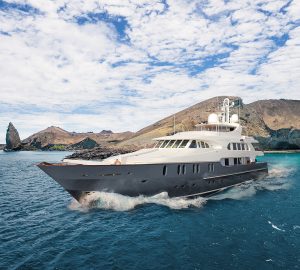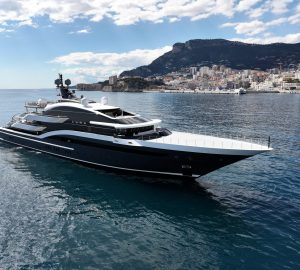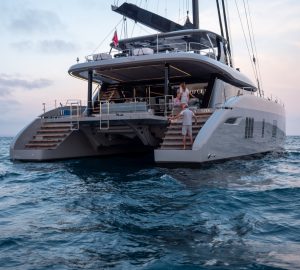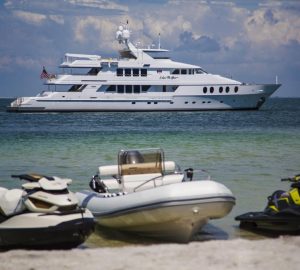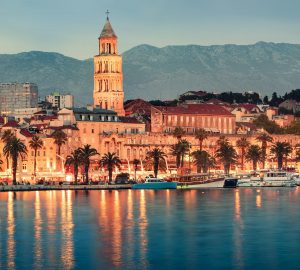Yacht designer Isaac Burrough has revealed his latest yacht concept, a mega yacht measuring 100m/328ft in length, a modern vessel designed with a 11m/36ft tall plumb bow, a geometric superstructure joining with the hull, glazing which spans two floors forward as well as covering a three-floor atrium amidships.
The Master suite is placed forward and uses both floors to contain a private lounge, yoga studio, his and hers en-suites and a dressing area plus two side balconies off the Master suite. Aft of the Owner’s deck is the expansive spa area consisting of a gym, salon, sauna, steam and snow rooms, a massage room and a separate lounge that boasts quick access to the glass-bottomed 10m/32.8ft aft swimming pool, which is a beautiful focal point in the design. After a swim, guests have the choice of two generous sunpads on either side.
On the main deck below the circular glass-bottomed Jacuzzi illuminates the spacious 215m²/23163ft²beach club underneath, within which is a lavish lounge area ideal for hosting parties, and on each side is a terrace to open the space up to the elements.
The 33m/108ft long sundeck is separated by the central area containing the staircase and lift. Forward, a tempting Jacuzzi is surrounded by sunpads and enjoys sensational views. In addition, there are smaller alfresco dining tables and 1.3m/4.2ft-deep sofas for comfortable outdoor relaxation. To the aft, a barbeque and bar services the casual lounge ideal for entertaining.
The tender garage has room for a total of five tenders – three for guest use measuring 2m/6.5ft, 7m/22.9ft and 10m/32.8ft, and two for crew use measuring 4.5m/14.7ft and 7m/22.9ft respectively. In addition, the bow helipad ensures guests can be efficiently ferried between connections. An outdoor fire pit and a cinema complete the on board amenities for this concept, which can be customised to meet an Owner’s wishes.
The accommodation is designed to sleep up to 16 guests as well as two staff, with a crew of 30 for effortless journeys.

