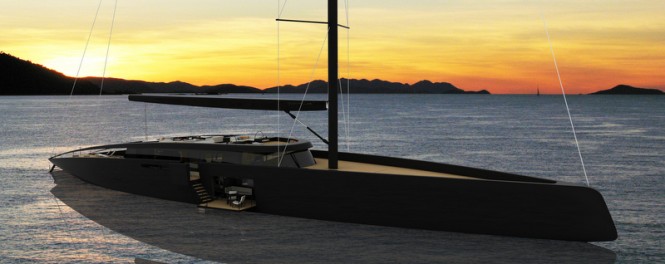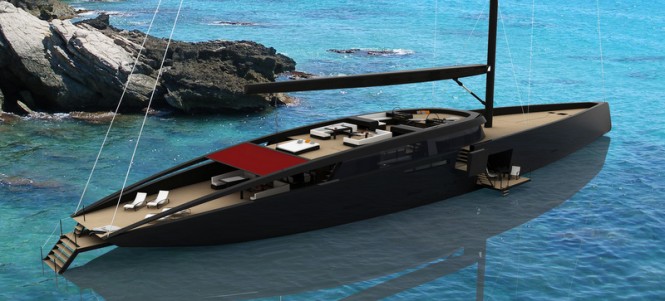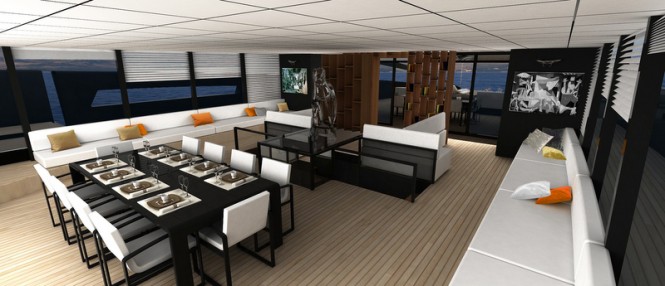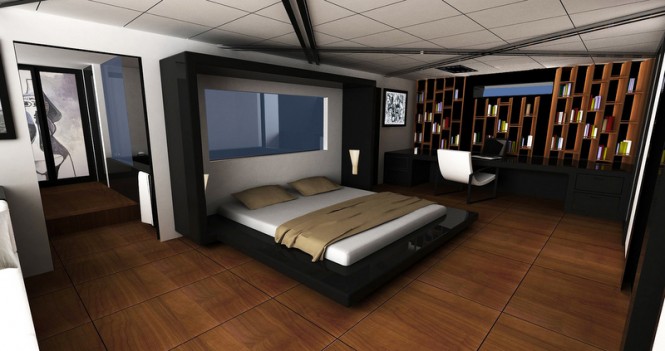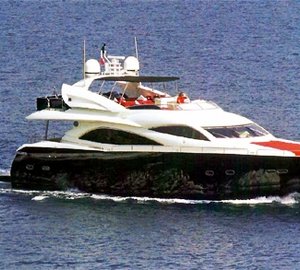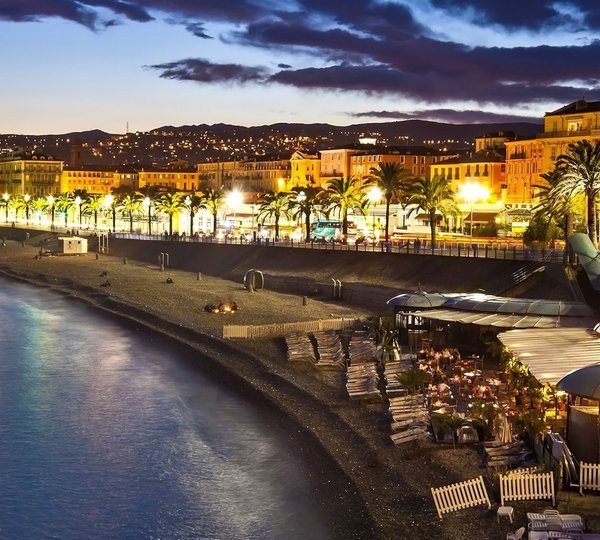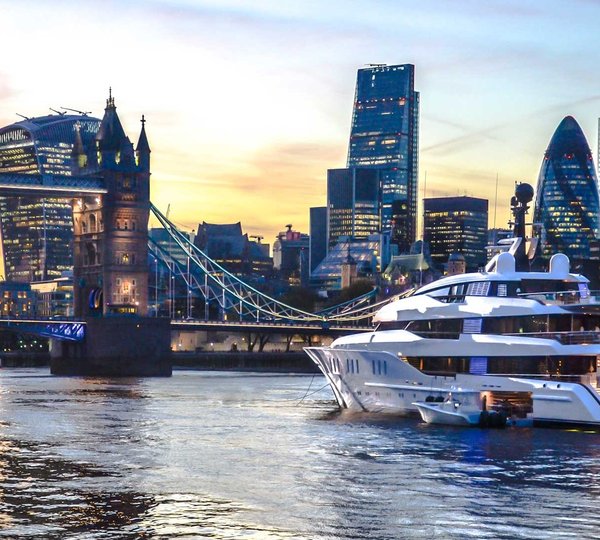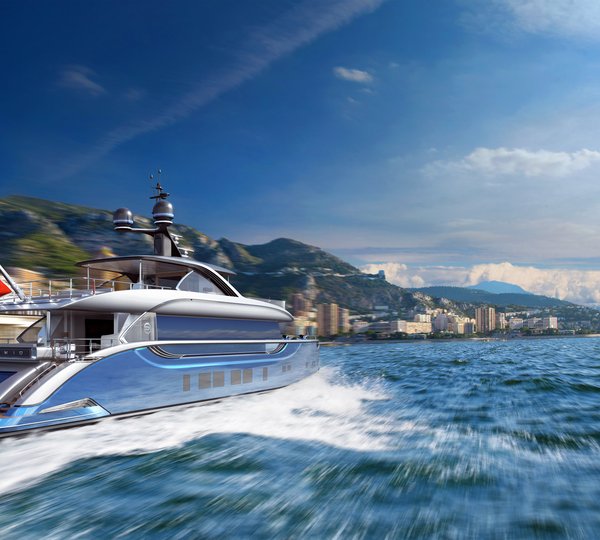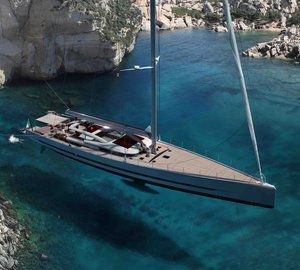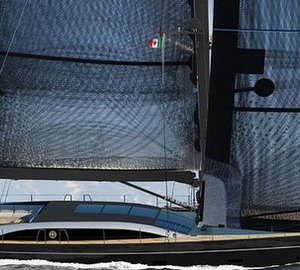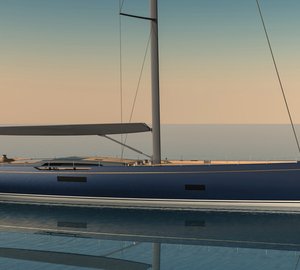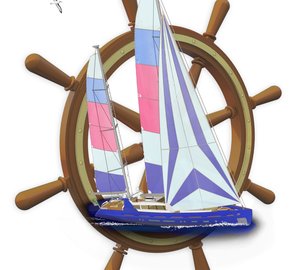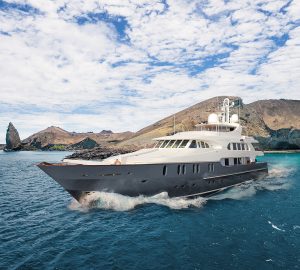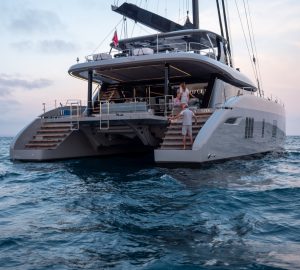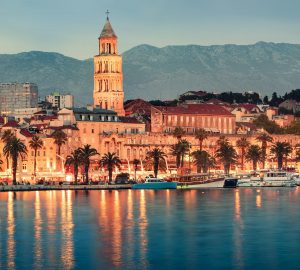The dramatically beautiful 53-metre sailing yacht Gotha concept has been developed by Paolo Giordano, in partnership with Stefania Vecchi. Representing pureness of design, Gotha superyacht concept boasts reverse bow as well as a nice slender profile.
A less imposing superstructure does not interrupt the elegant lines of the hull; the large carbon strip rises from the stern and continues up towards the fly deck. It not only defines this area, but also tones down the clean, horizontal lines that divide the decks.
There are no visual barriers between the main deck and the stern area. Here, the external spaces are almost like a large transom platform, giving better contact with the sea; an extractable bimini soft top not only provides shade for the dining area but also for the two sofas at the stern of the main deck. The hull comes up beyond the main deck, creating a bulwark and removing stays and stanchions.
The control area and areas dedicated to relaxation aboard Gotha superyacht concept can be found on the fly deck.
Two lateral hatches open up at the centre of the 53m luxury yacht Gotha design to create special areas to relax in private. Guests can reach the main deck directly, without having to pass through the internal environment.
There is an additional entrance in the crew’s quarters, which can also be used as an area to launch the tender or as a platform to load and unload goods; this is all facilitated by its close location to a watertight space linked to the galley area.
The interior main deck layout of Gotha yacht concept is dominated by the long lateral seats that outline the library area, which is appropriately shielded by inclined slats and becomes a completely reserved reading area; both natural and artificial lights play an important role in the design of this yacht.
The dining area faces the galley on an intermediary level between the main and lower decks; the glass dividing the two areas creates a “visual menu”.
The walkway to the wheelhouse is emphasised by the use of a different material and a slight difference in the level of the flooring; an adjustable slats system makes the area more private, which includes a small study for the owner in front of the navigational instruments.
The double entrance on the lower deck leads to two separate areas. The flight of stairs in the saloon leads to the night area, which includes four guest cabins and one amazing for the owner. This is extremely light, thanks to spotlights and two large portholes set in the hull.
The bathroom is made up of two areas dedicated to the owner and his companion, which are separated by a large polarized glass that may be darkened. These areas are connected by a large bathtub, which can be used as a shower or sauna.
Luxury yacht Gotha design has revolutionised the concept of traditional megasailers, offering a new language, a captivating design and innovative technical solutions.
The dark colour and elegant shape of the hull are the inspiration behind her name, which derives from the German town Gotha. This is where the Almanac de Gotha is published, a genealogic almanac of the reigning houses and most important aristocratic families in Europe. Therefore, it was a great honour to be listed inside and was exclusive for the elite; and Gotha megasailer is the elite.
Technical Specifications of the 53m Gotha superyacht concept:
LOA 53.30 mt
Beam max 11.30 mt
Draft 2.50 / 9.50 mt
Displacement 521 t
Fuel capacity 37000 lt
Water capacity 11000 lt
Hull/superstructure Alloy
Engine 2 x 875 hp
About Paolo Giordano:
Paolo Giordano graduated in naval and nautical design and has worked at Vismara shipyard as naval architect and project manager. In 2011, he founded PGYD, yacht design and naval architecture office, cooperating with shipyards and design offices.
About Stefania Vecchi:
Stefania Vecchi graduated in naval and nautical design and has worked in numerous design offices, ranging from yachting to interior design. Since 2011 she has collaborated with leading yards of sailboats and motor yachts, specializing in the executive design.

