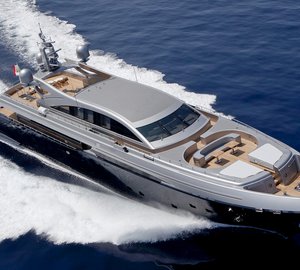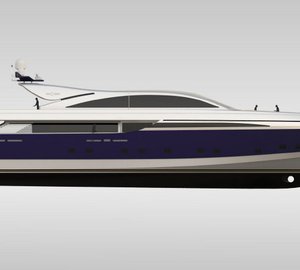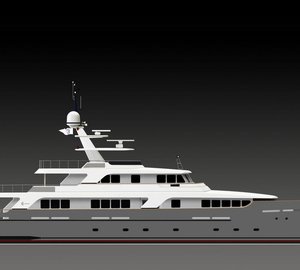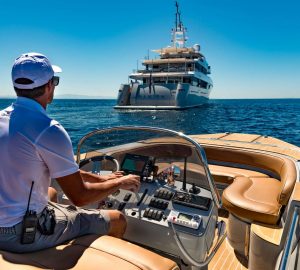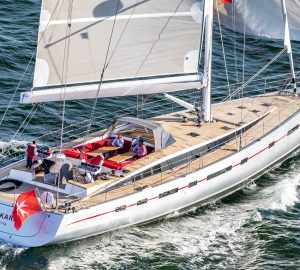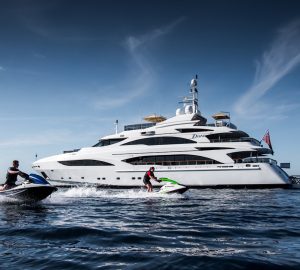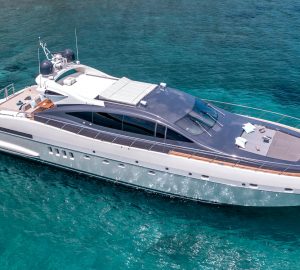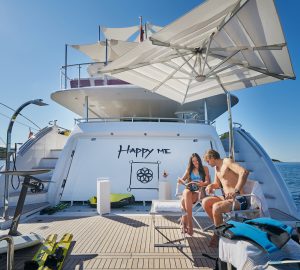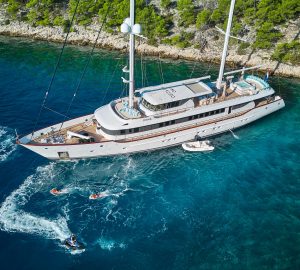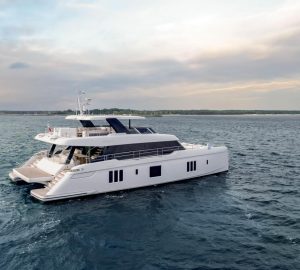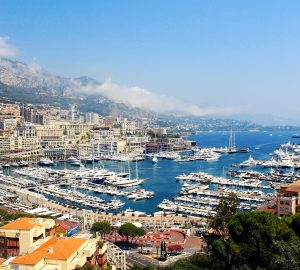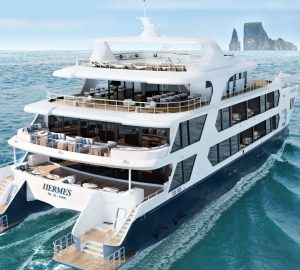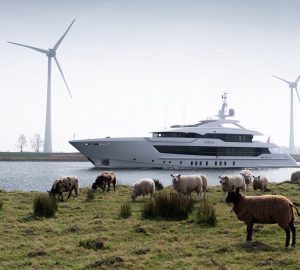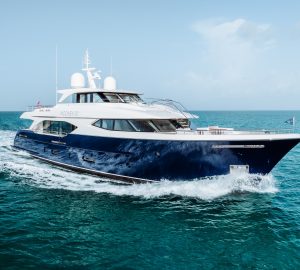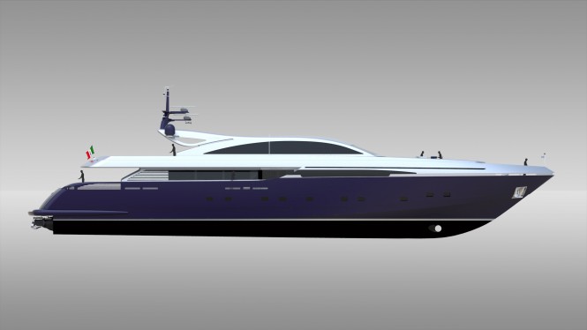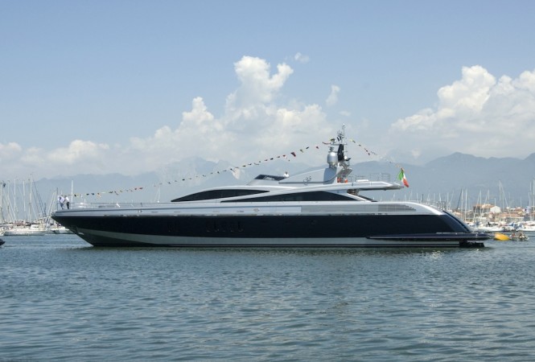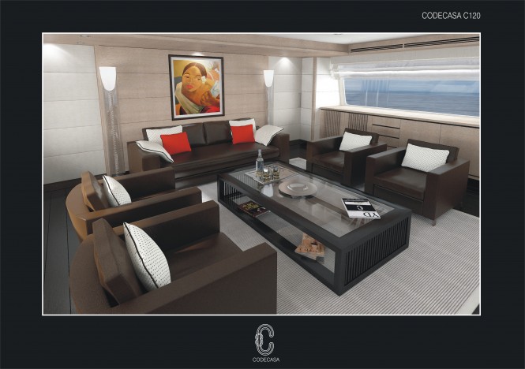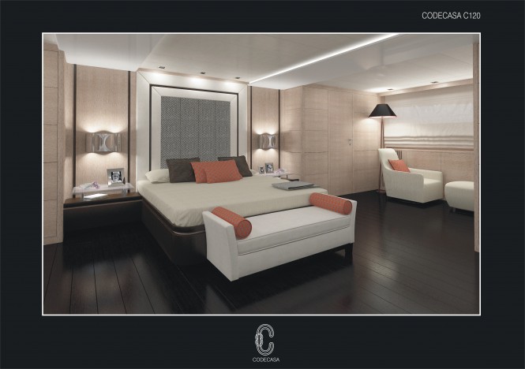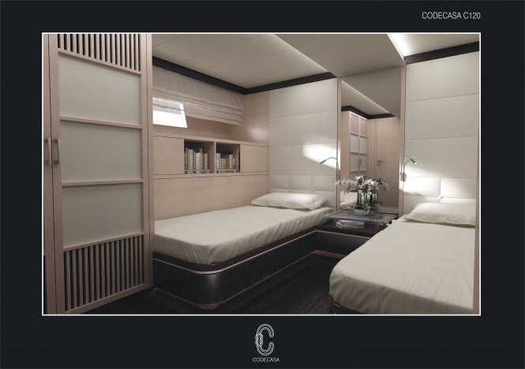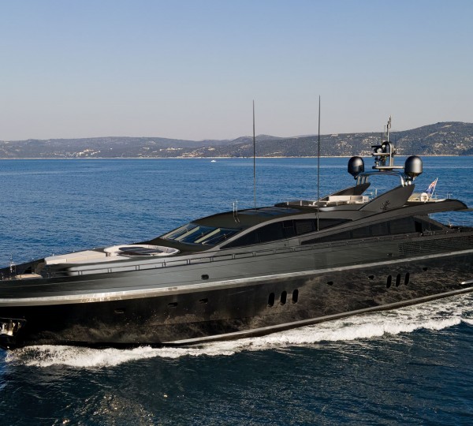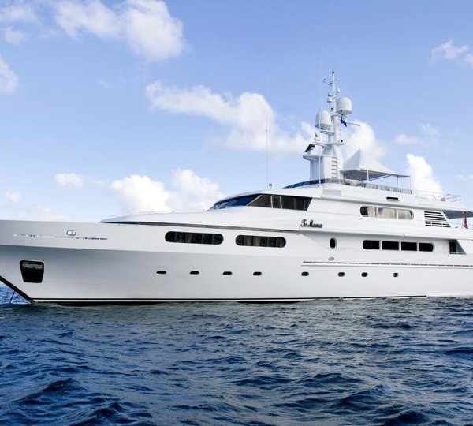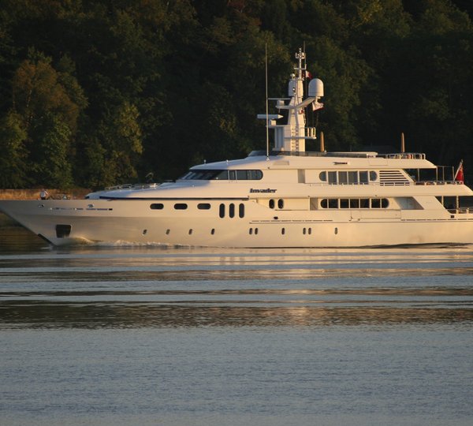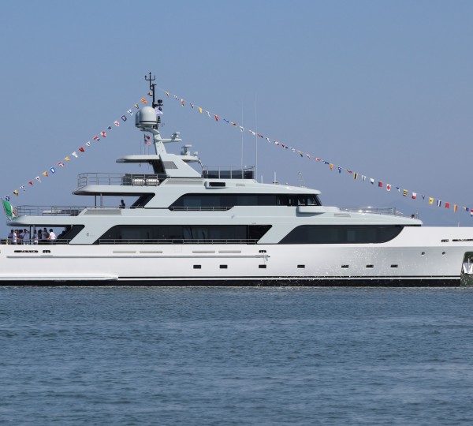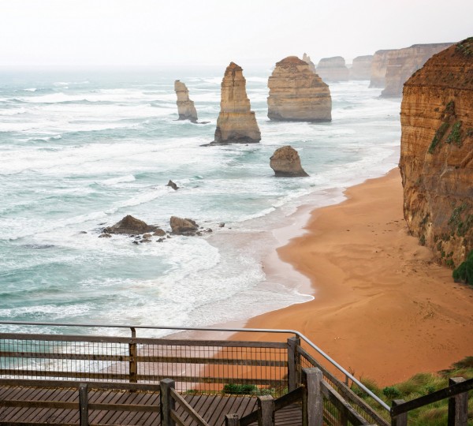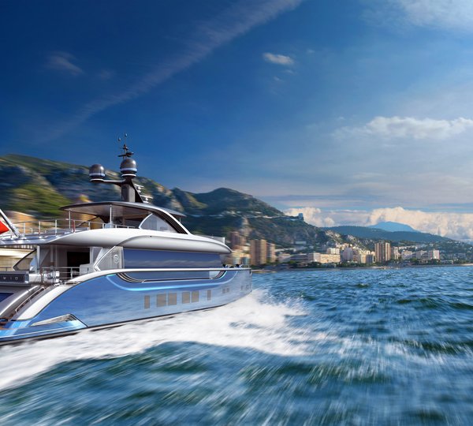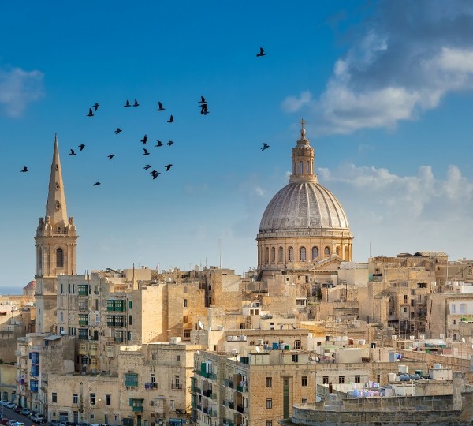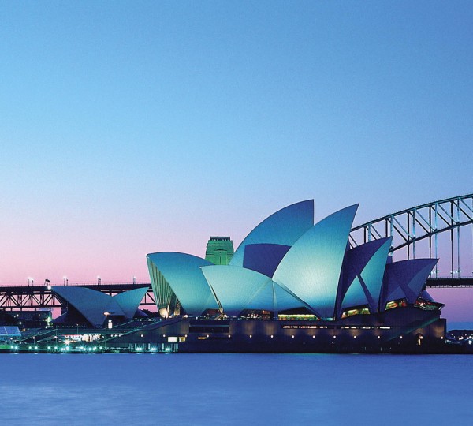The first Codecasa 50s Open motor yacht hull C 120 is currently under construction by the well known Italian shipyard Codecasa. Similarly to the previous Codecasa 45s luxury yacht FRAMURA 2, the hull C 120 superyacht will also be able to provide extraordinary performances in matters of speed. Fitted with two KA.ME.WA. mod.80 S III waterjets as well as KA.ME.WA. mod. 71B III central booster, this splendid vessel is able to achieve a maximum speed of around 28 knots at light displacement.
As for the Codecasa 45s motor yacht FRAMURA 2, the new CODECASA 50s as well, will be fitted with a SHIP DYNAMICS (Australia) anchor stabilizing gyroscopic system, which will increase the comfort on board. Prof. Andrea Bacigalupo is the naval architect who designed the bottom and the external lines, while as for the interiors, the designers are the architects Anna Maria and Franco Della Role who worked strictly in collaboration with the Owner’s personal architect.
The Codecasa 45s yacht FRAMURA 2 is still owned by the same society who also commissioned the new 50 meters. Looking forward to the 2013 completion of the new boat, the Owner decided now to sell his current boat, FRAMURA 2.
The light alloy Codecasa 45s superyacht FRAMURA 2, winner of the 2011 World Superyacht Awards in the category “Two deck semi-displacement or planning Motor Yacht”, is a specimen of the open series made by Codecasa: Codecasa 35s, Codecasa 41s, Codecasa 45s and now the new Codecasa 50s.
Motoryacht FRAMURA 2, a wonderful construction with exteriors designed by Prof. Andre Bacigalupo, delivered in 2010, has successfully cruised the whole Mediterranean Sea and has been admired in the most famous harbours for the simplicity of her lines. Her interiors, studied by architects Anna Maria and Franco Della Role, together with the Owner’s personal architect, are linear, but warm and elegant at the same time.
Thanks to her two partition-panels the inside dining area is provided of more privacy from the close wheelhouse. A 6,26 mt Castoldi tender is in the garage. The boat is also provided of a sliding ceiling just over the aft deck, and, in general, good space on board is well considered both in the interiors and in the exteriors areas.
HULL C 120 – INTERIORS
Outdoor spaces, rigour and rationality of the lines are the three design key principles of the yacht. The Codecasa 50s motor yacht Hull C 120 is the first example of this new series continuing the success already achieved with the previous 35s, 41s and 45s series.
The interiors of the new 50m open motoryacht hull C 120, a new planing fastboat in aluminum alloy, which in Summer 2013, at her delivery, will dress blue hull and metal-grey superstructure, were designed by the Architects of the shipyard in collaboration with the Owner’s personal architect. The exterior design by Studio Bacigalupo was carried out in conjunction with the Codecasa shipyard.
Hull C 120 yacht is a three deck build composed by lower deck, main deck and bridge deck. At Lower deck aft side are the crew quarters with 5 cabins and bathrooms including the Captain’s, walls and ceilings are everywhere lacquered in bright white; the floors, in gray anthracite vinyl, match the colours of the galley and dinette working tops. The spacious professional galley consists of a stainless steel central island equipped with induction plates, a 90cm multifunction oven, microwave, 4 large fridge-freezers and 2 dishwashers. Close to the galley is the dinette which offers TV corner, dumbwaiter and a dining table accommodating the entire crew (9/10 people).
Moving down to the corridor, there is a laundry room equipped with washing machines and dryers.
In the forward area the guests quarters are made of a long hallway with oak walls provided of steel inlays and wengé floor. The five guest cabins, including two doubles and three double VIPs have floors in wengé staves, furniture and walls in white washed oak, the headboards in ivory leather slightly decorated reach the ceiling integrating themselves to it: The lighting system for beds and bedside tables is joined thanks to the wengé low strip and to the dark brown leather bed edge. The guest bathrooms have walls and washbasin wardrobes in white washed oak, while top and splash are made of “palissandro” marble. The floor is in wengé as well.
The Main deck has longitudinal wengé staves flooring and furniture playing with alternations between light and dark colours. The Main saloon includes two areas, the TV area and a relax area with furniture in white washed oak and a few wengé recalls; the coffee tables with top in plexiglass and the gaming table are handcrafted, while the rest of the furniture is signed Minotti. The hall is lit by spotlights and four floor lamps positioned at the stern and bow corners, the ceiling and 2 sliding doors leading to the hall and pantry are covered by light leather.
The hall is paneled in white washed oak, alternated with chrome trims, while the lighting is provided by high-power LED bars. Before the Owner’s area, we find a headroom and a pantry equipped with ice maker, wine cellar and refrigerator column. Walking forward, left side, is the Owner’s studio provided of 46″TV, bookcase and desk. In front of the studio is a well equipped gym. The floor here is in white washed oak, as the portion of wall, which, when needed, becomes a floor to the folding balcony. The ceiling is lacquered white and the walls are partially in wengé and partially covered by mirrors.
The Owner’s cabin offers two dressing rooms, a vanity table and two large bathrooms. The main material here are white washed oak, leather and wengé; the lighting of the cabin is made with high-power LEDs hidden under the ceiling, two reading lights are positioned on either side of the headboard, decorative LEDs are behind the curtains and under the bed. The headboard is full-height and covered by leather with fabric in the middle. The two doors on either side of the bed give access to the bathrooms. The shower, the turkish bath, the washbasin’s tops and the floors are covered with “palissandro” marble, while the furniture and walls are in wengé.
On the upper Deck is the dining room offering at its center a large round table able to extend and to accommodate up to 12 guests; the furnitures of the room recall the same details of the Main deck; the floor instead boasts a decoration giving movement to the environment, thanks to the natural light coming in from the large glass doors watching outside. There is also a small pantry area equipped with dishwasher, refrigerator and wine cellar, and an area, just next door, where the main staircase runs through all decks, while forward the wheelhouse dominates provided with a pilot mechanical armchair and four other chairs used by the Owner and the crew while the boat is under navigation.
Enjoy outside life! this is the motto of the boat!
For this reason, the external areas have been equipped with sofas, coffee tables, armchairs, dining table with chairs and sunbeds in the cockpit; on the wheelhouse deck, at bow area, are a built-in sofa with two teak tables provided of height regulator mechanism, of chairs and umbrellas, expressly requested by the Owner in order to enjoy the sea view of the horizon during the navigation.
Preliminary Technical Specifications of the Codecasa 50s luxury yacht Hull C 120
Length Overall 49.90 Meters
Waterline length 41.48 Meters
Max Beam 9.20 Meters
Max Draft approx. 1.72 Meters
Hull & Superstructure Aluminium 5083 H 321/111
Classification ABS A1 (E) YACHTING SERVICE AMS – FULL COMPLIANT WITH MALTA COMMERCIAL YACHT CODE FOR SHORT RANGE NAVIGATION
Full displacement 270 Tons
Light displacement 230 Tons
Main Engines 3 MTU 16V 2000 M94 Hp 2600 each @ 2450 RPM
Propulsion 2 KA.ME.WA. Water Jets mod. 80 S III/1 Booster KA.ME.WA. mod. 71 B III
Light Displacement Max Speed 26 Knots
Light Displacement Cruise speed 18 Knots
Range 1.000 Nautical Miles @ cruising speed
Fuel Oil Capacity 45.000 liters approx.
Fresh Water Capacity 5.000 liters approx.
Guests’ Cabins 1 Owner’s Suite/1 VIP Double Bed Cabin/1 Double Bed Guest cabin/3 Twin Bed cabins
Crew Cabins 1 Captain’s cabin/4 Twin bed cabins

