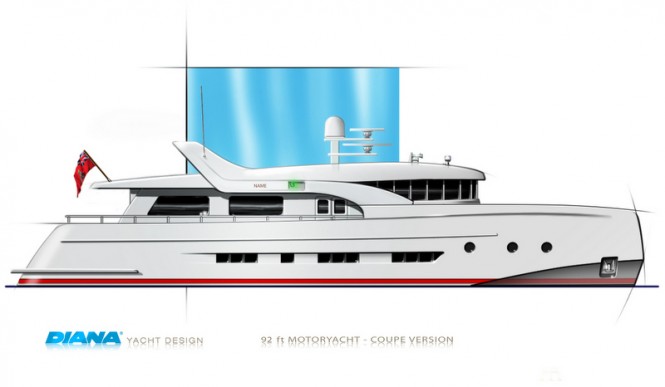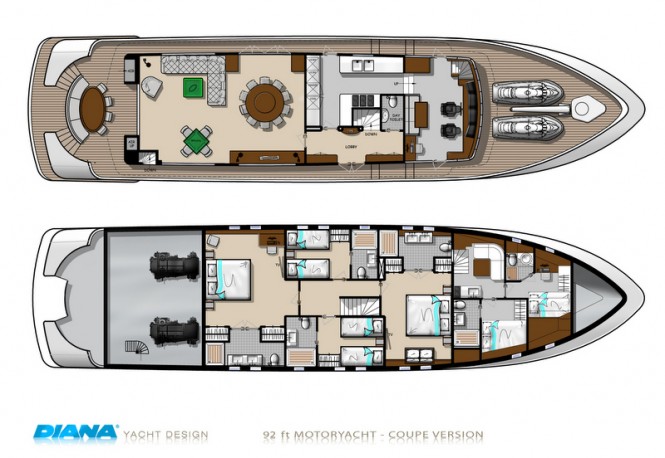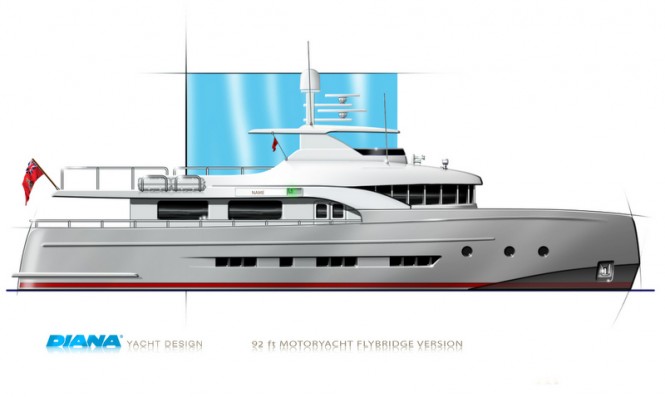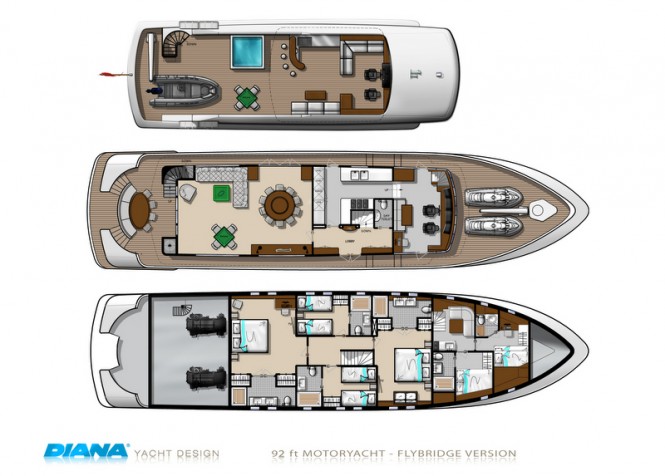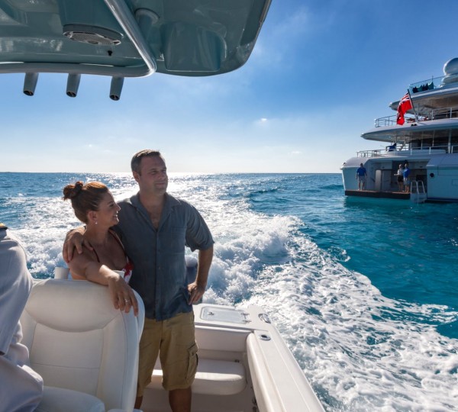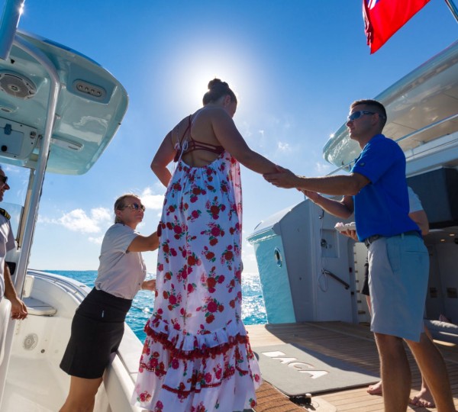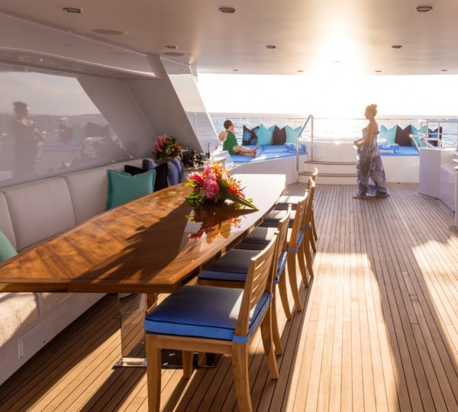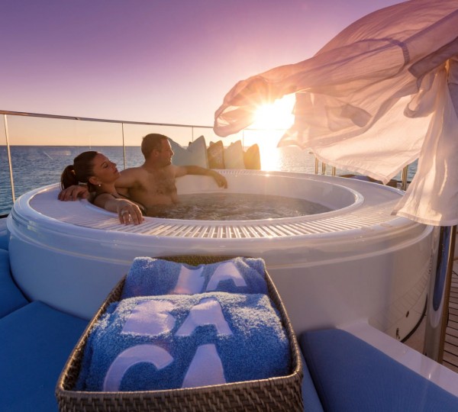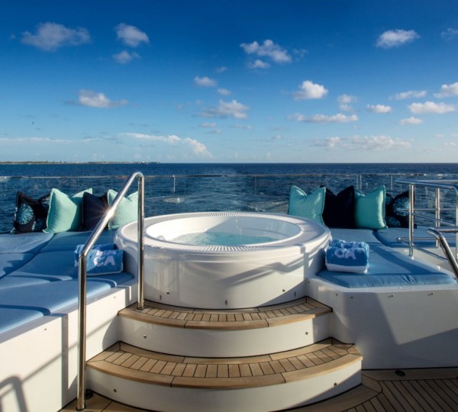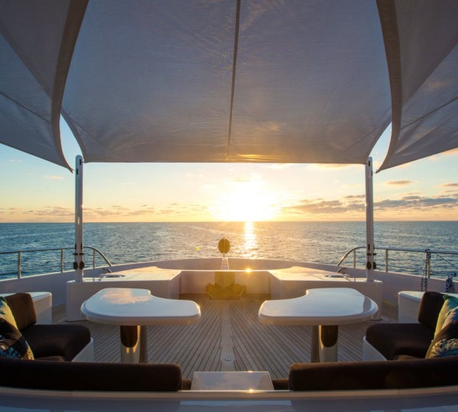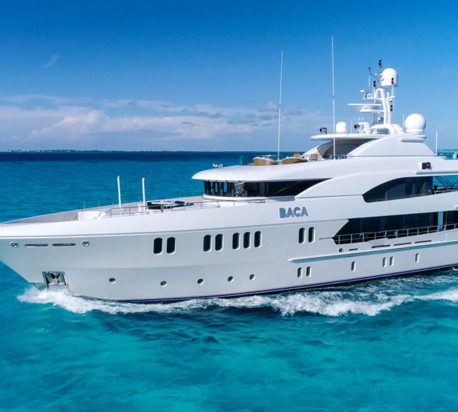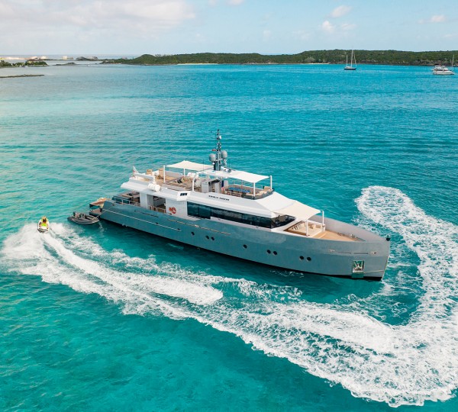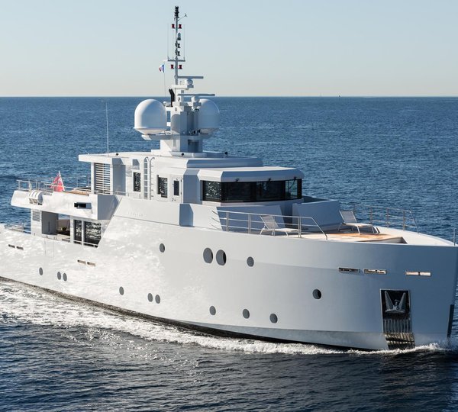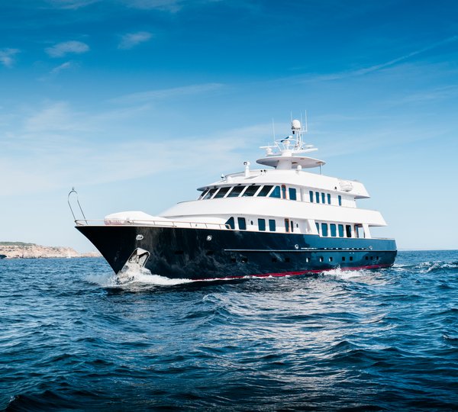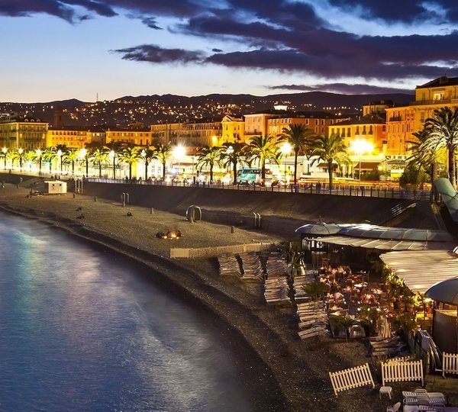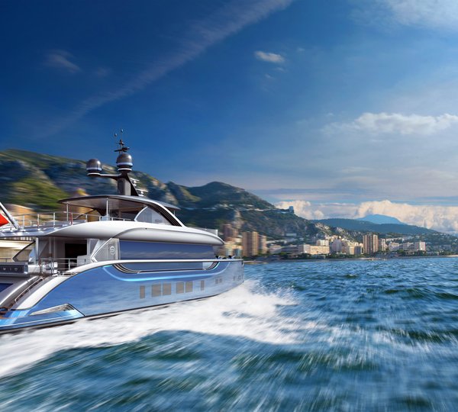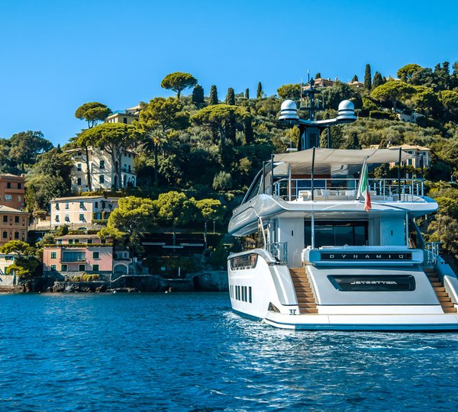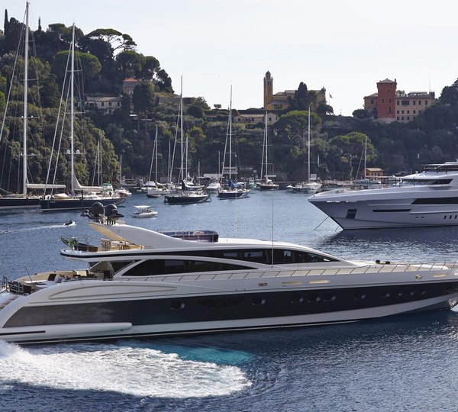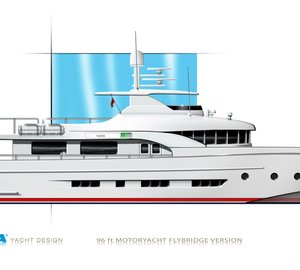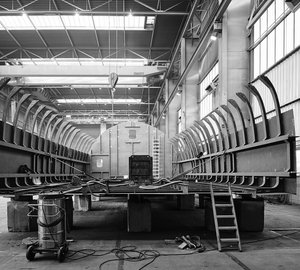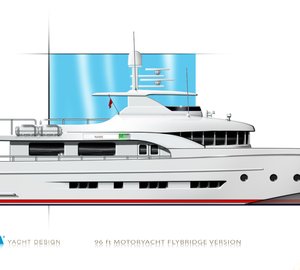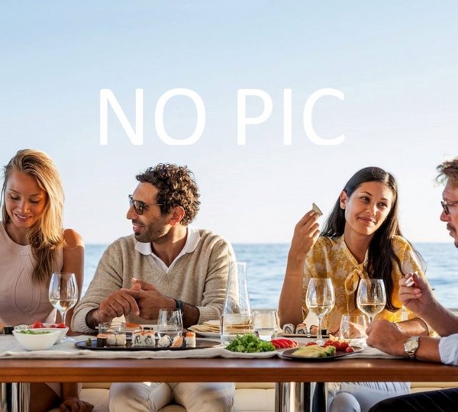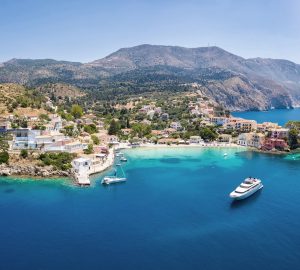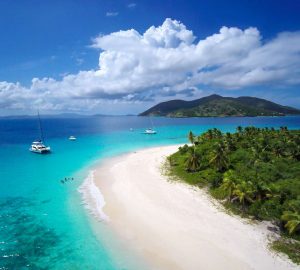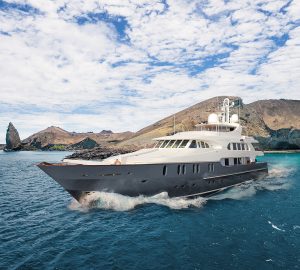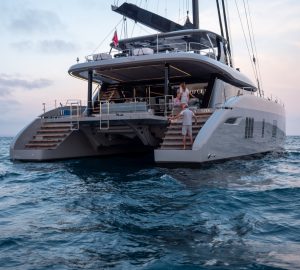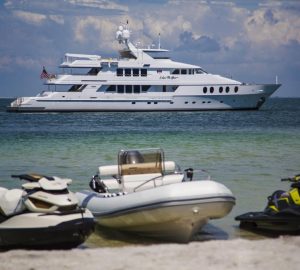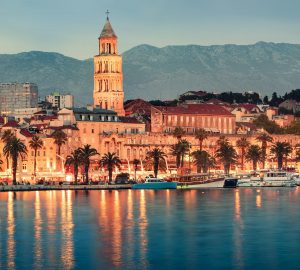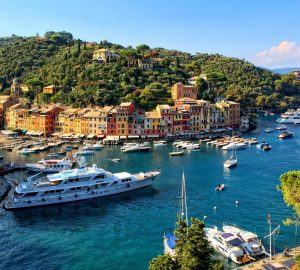Developed by the well known Dutch design studio DIANA Yacht Design, the DIANA Blu yacht series is now available in two versions, the flybridge and coupe. With this model the DIANA Blu series is complete. The DIANA Blu yacht has been developed to permit her decks to be enjoyed throughout the year. Boasting steel displacement hull mixed up with aluminum superstructure as well as magnificent transom stern, the DIANA Blu superyacht provides maximum luxury and comfortable cruising performance.
The Diana Blu coupe version is a handsome yacht that offers everything for an active but relaxing stay on board. As starting point the designers chose to use the same model of the hull. Some small things have changed. At the coupe version they slight slant away the stern just as they did with the windows in the salon. By bringing in some oblique lines one will get a good symmetry and a playful effect. The sizes of the portholes also remained the same, so beautiful views will be saved and lots of natural light will fill the suites.
When starting aft of the yacht there is the spacious engine room first. Adjacent are the four suites. They are located amidships and are well appointed. There are 4 suites with perfect symmetry and a luxurious and inviting ambiance All having their own private bathroom, toilet, shower and washing stand. The owners suite is located amidships on the lower deck, adjacent lies the luxury en-suite bathroom which is provided with a double washing stand, a toilet and shower. A desk in this suite provides the necessary workspace if required.
At the opposite of the owners suite is the VIP suite. The suite accommodates a large sofa which invites you to withdraw for a moment with a good book or a nice cup of coffee, simply relax. 2 twin guest cabins are situated in the middle of the DIANA Blu coupe version yacht and are slightly narrower. The large portholes fill all suites with natural light and makes sure that guests have beautiful views.
To separate the crew from the guests DIANA Yacht Design decided to place the crew mess in the front of the DIANA Blu coupe version superyacht, 2 cabins offer space for 3 crew members. They have their own stairs directly to the wheelhouse and galley. All four cabins have private en suite bathrooms with toilet, shower, and washing stand. The cabins can be reached by a stairway from the main salon, which drops into a big lobby. For the crew their mess is in the bow of the yacht and they have their own stairs that leads to the main deck. Their cabins also have private en suite bathrooms with shower, toilet and washing stand.
The cozy and light salon is one deck up, it’s the perfect place to spend the day. The main idea was to use light and natural colors and to create a simple but elegant feeling. The large dining table easily handles up to 10 guests, and makes sure that guests spend the evening in style and comfort.
The open air seating area aft of the DIANA Blu coupe version yacht is perfect for alfresco dining and complete the scope of all that this area of relaxation and comfort has to offer.
Lay-out of the DIANA Blu coupe version yacht
Cabin deck: engine room, guest cabins, crew mess.
Main deck: salon, dining area, lobby, galley, wheelhouse.
Specifications:
Length over all: 28m
Length WL: 23m
Beam over all: 7m
Draft: 2m
Below is a gallery for the superb charter yachts with design by DIANA Yacht Design.
Diana Yacht Design Charter Yacht Images

