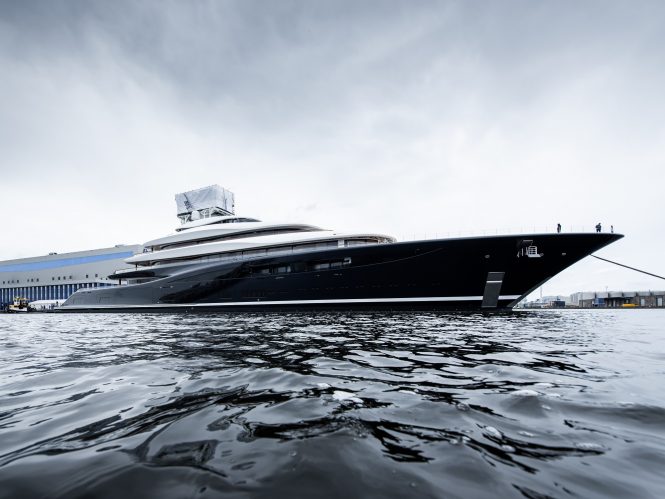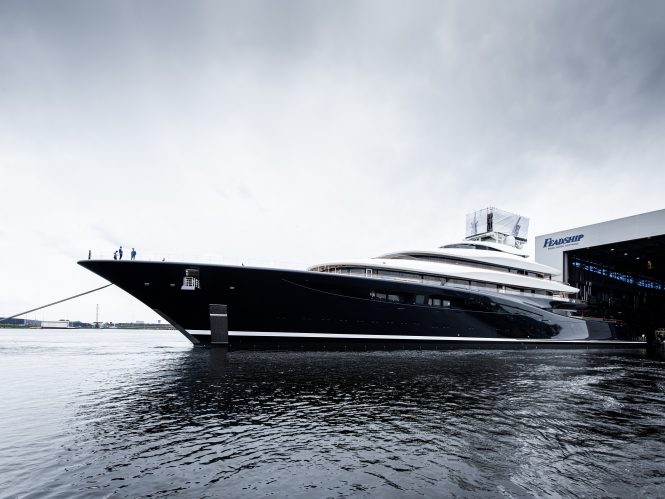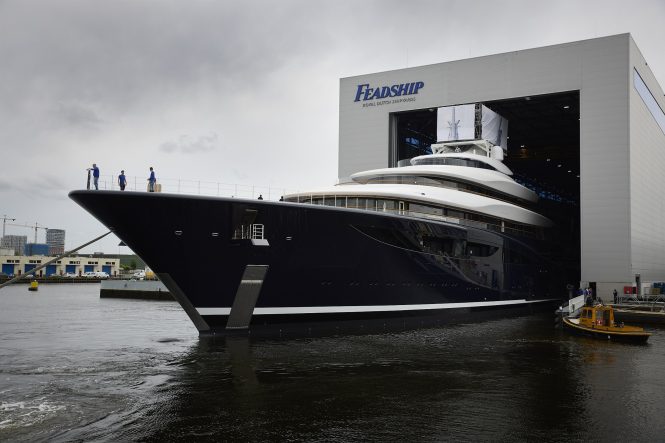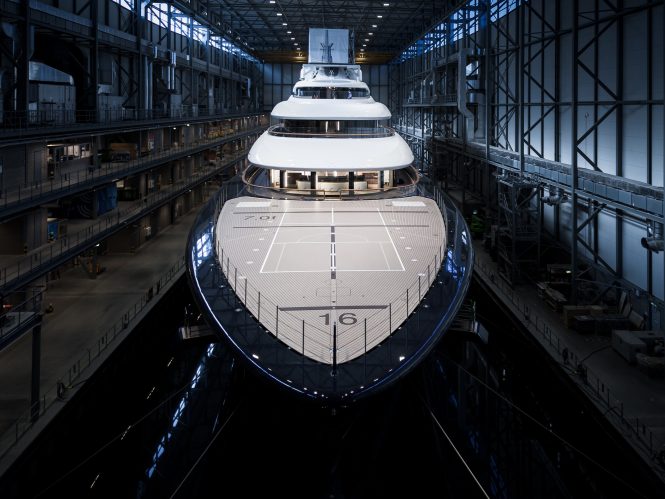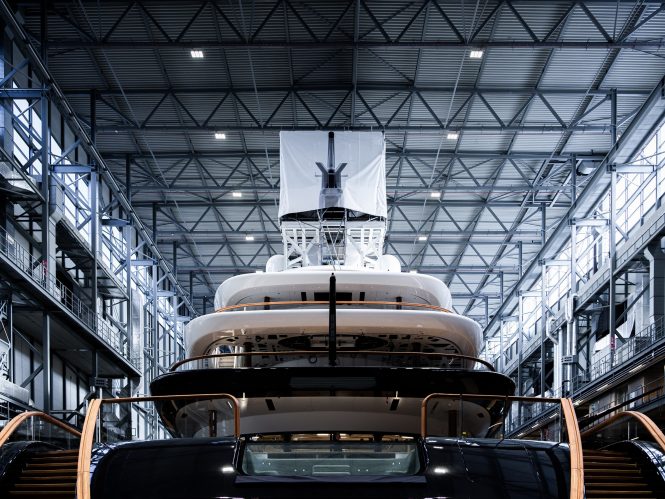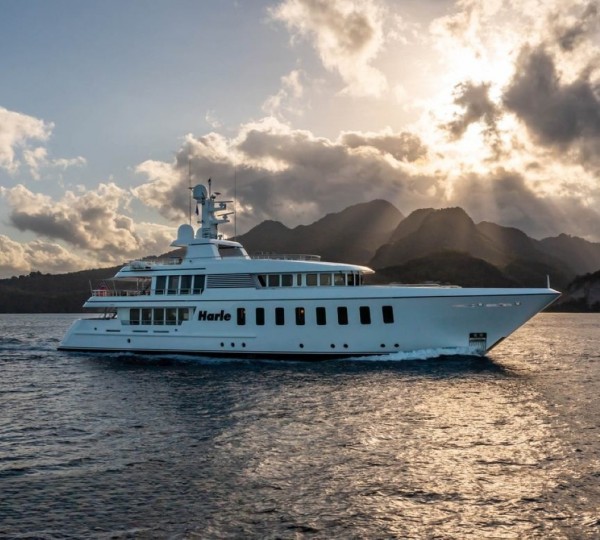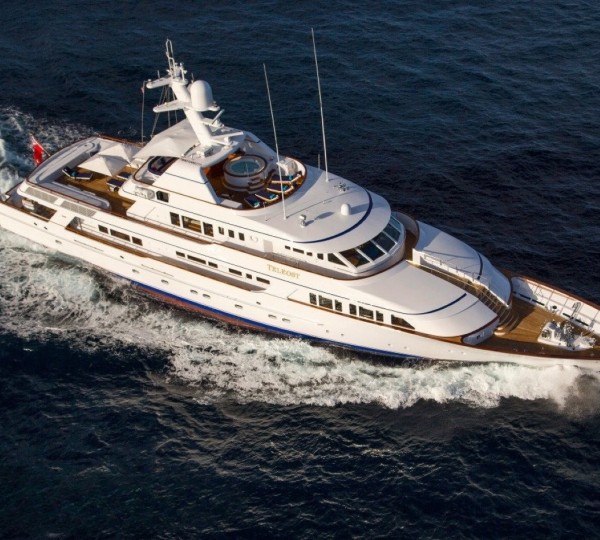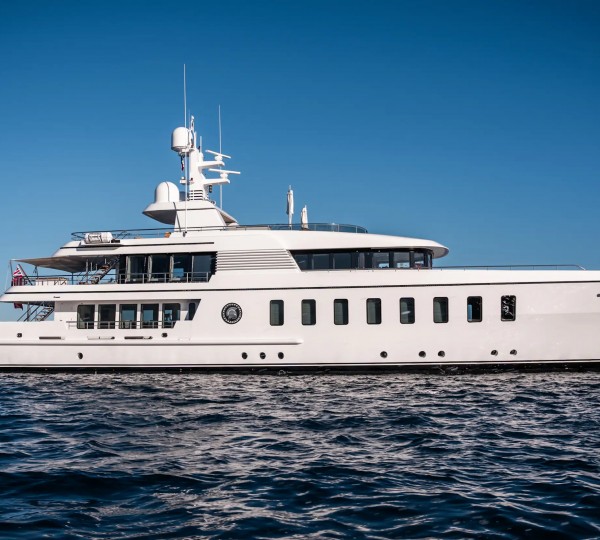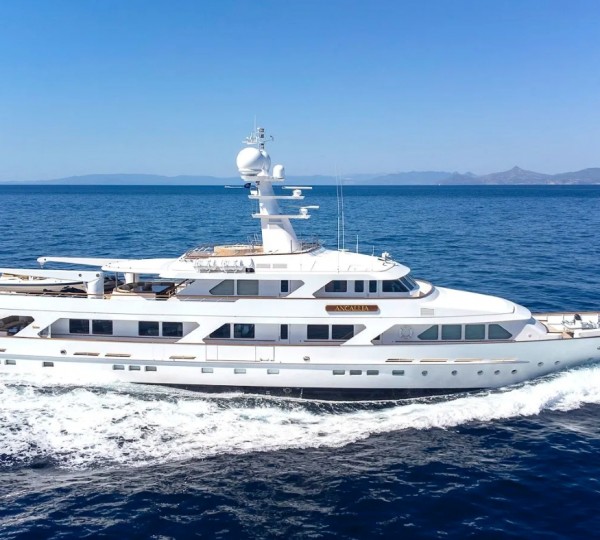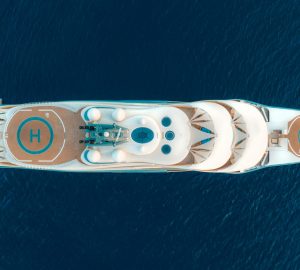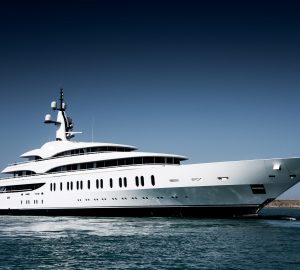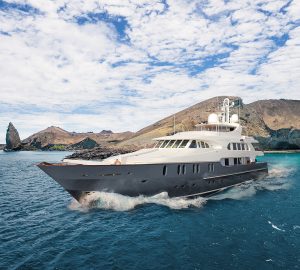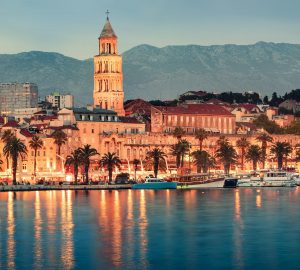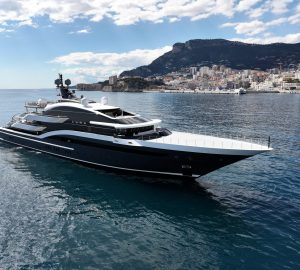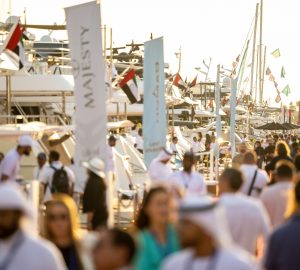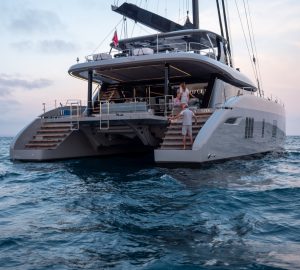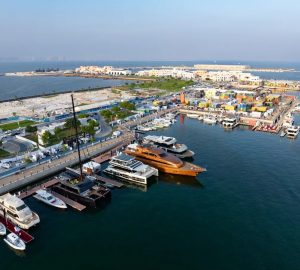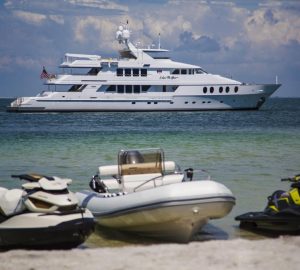Feadship opened the dry dock doors on 4th May to reveal superyacht PROJECT 821, the world’s first hydrogen fuel-cell superyacht. This five-year project designed by RWD is capable of cruising and running her hotel amenities with zero-diesel, emission-free power from green hydrogen, pushing the boundaries of this technology further than ever before.
“The aim has been to develop a new, clean technology not just for this project, but for the world,” said Jan-Bart Verkuyl, Feadship Director / CEO Royal Van Lent Shipyard. The shipyards R&D team has been researching hydrogen, among other fossil-free fuel options, as part of the company’s pledge to develop ‘net zero’ by 2030.
The technical bit
Hydrogen fuel cells are a combustion-free way to generate electricity and have pure water as their only exhaust. One of the biggest hurdles would be developing a way to store compressed liquid hydrogen below deck at -253°C aboard a luxury yacht. Hydrogen is light but safely storing it on a vessel requires a double-walled cryogenic storage tank (a large very well-insulated cooling box in a dedicated room. Together, it takes eight to ten times more space to store hydrogen than the energy equivalent in diesel fuel. On board PROJECT 821 the cryongenic fuel tank holds 92m2 (4 tonnes) of hydrogen which is enough to power the hotel load – the most carbon heavy impact. For longer crossings or when pure hydrogen is not available, power can come from MTU generators which combust HVW – a second-generation biofuel which reduces emissions by 90 per cent.
Further efficiencies come from the waste heat recovery system which heats the pool, jacuzzi and steam room plus works with a Smart AC system to manage the energy usage of air conditioners and heating.
++++
PROJECT 821 is the largest motor yacht ever launched in the Netherlands with 30 percent more volume than other yachts her length, five decks about the waterline and two below plus a total of 14 balconies and seven opening platforms creating a great connection with the sea. The balconies are unnoticeable when closed but slide out at the touch of a button, carrying with them their side railings or walls. When fully deployed, their floors rise to become perfectly level with the interior room.
She has been designed with family usage in mind and boasts a full owner’s deck with two bedrooms, twin bathrooms and dressing rooms, a gym, panty, two offices with fireplaces and a living room. The deck is fully walk-around with a private jacuzzi and plenty of shaded exterior space. The owner accommodation leads into a unique and completely private vertical corridor which extends down to the lower deck and includes a spacious staircase lined with bookshelves and an owners’ elevator.
At each deck level, there are inviting private lifestyle destinations to savour such as a coffee corner and games niche on the bridge deck, a library on the main deck, and a private dining room with a sea terrace and adjacent ensuite stateroom on the lower deck. It creates, in essence, a secluded four-level townhouse-by-the sea within the much larger yacht.
The designers used a palette of light neutral colours in textured fabrics and leathers, marble, rattan, fumed and taupe eucalyptus, and limed oak to create a luxe coastal vibe. There are twelve guest staterooms in total, creating accommodation for thirty guests, although the eight guest staterooms on the main deck level can combine into four exceptional VIPs. There are also two staff cabins, a dedicated hospital and accommodation for 44 crew.
Other outstanding features include:
- A towering atrium staircase to port wraps around an elevator
- Floor-to-ceiling windows on each deck landing with clear glass balustrades to enhance the views
- Beach club style main deck an 8.20-metre contraflow pool with moveable glass bottom and separate hot tub
- A main deck library, a cinema on the tank deck, and a cosy Nemo lounge tucked into the keel below the beach club complete the package
We are excited to follow her journey and hope to see her on the charter market in the future.

