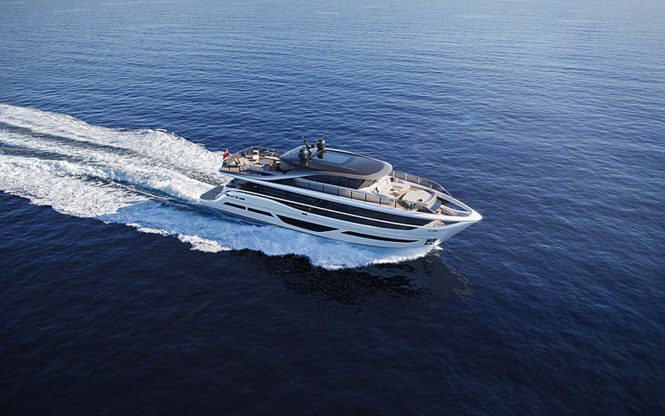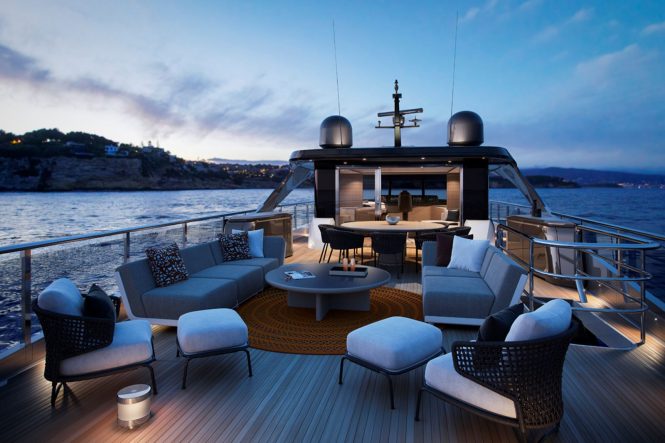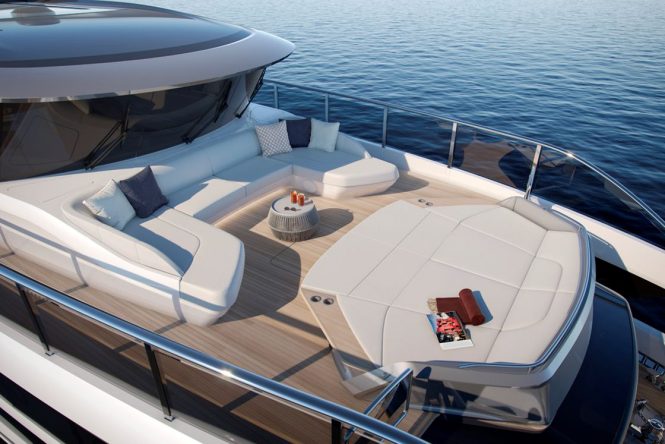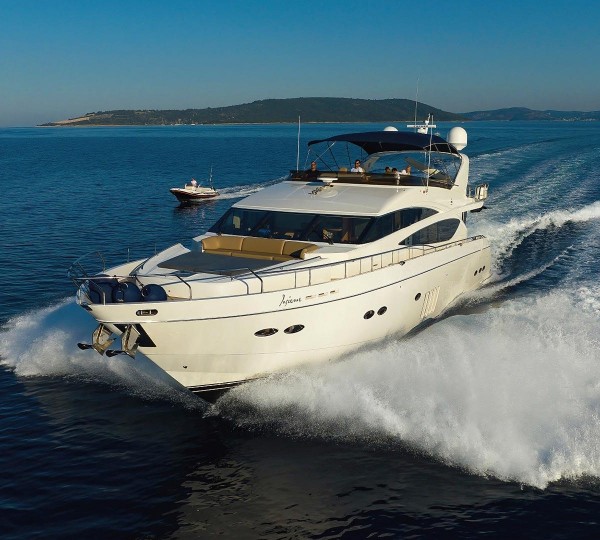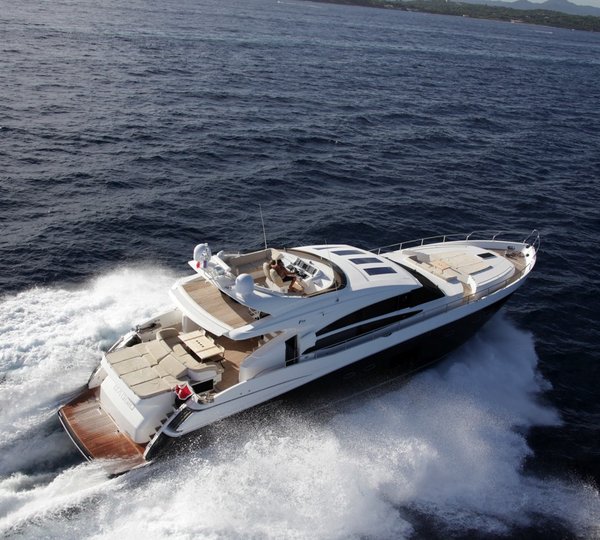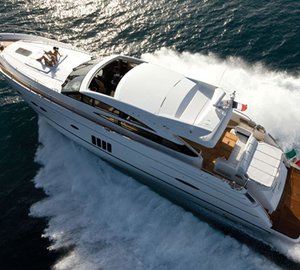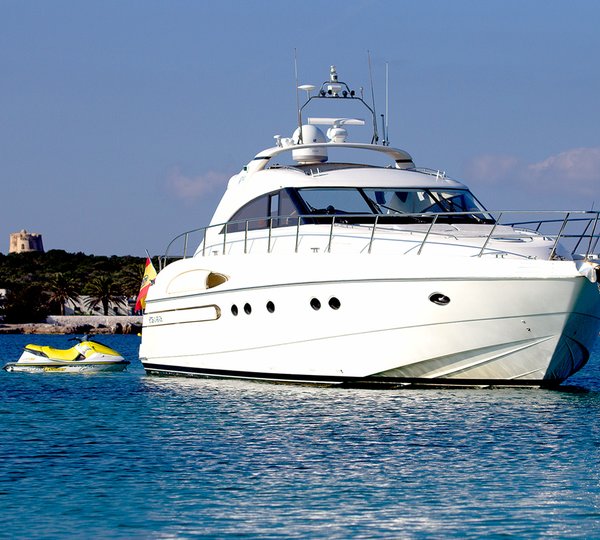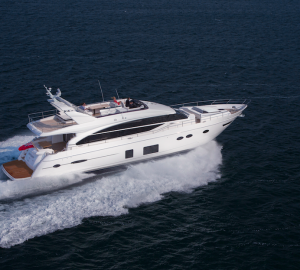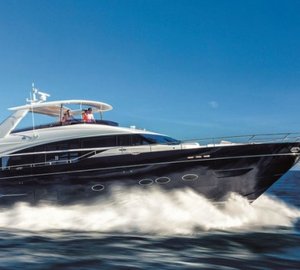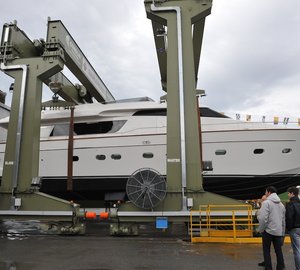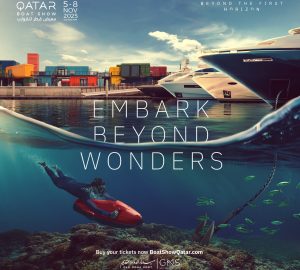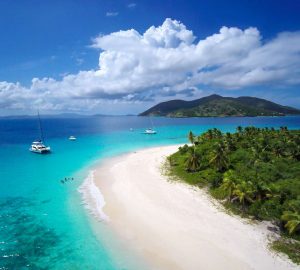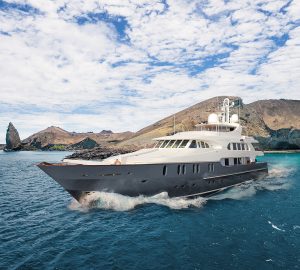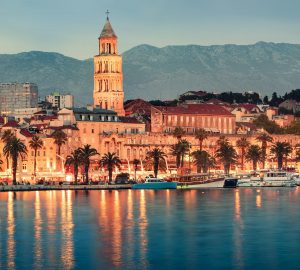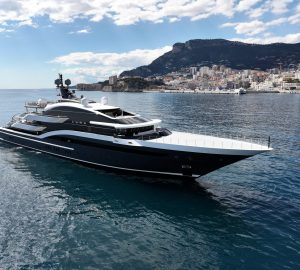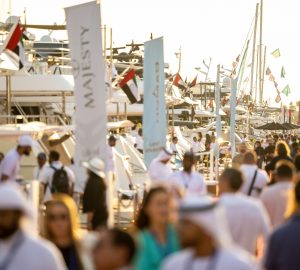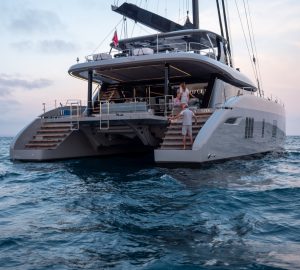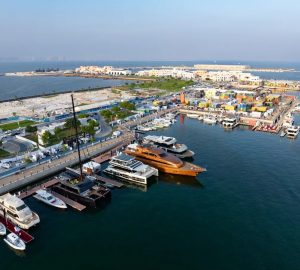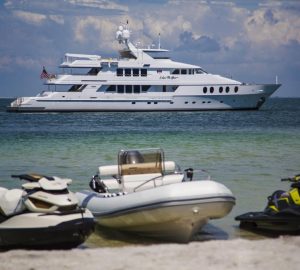Following the unveiling of the contemporary X95 motor yacht at Boot Düsseldorf 2019, British shipyard Princess Yachts has revealed more details about her layout and specifications.
The first hull in the new X series, 29m/95.6ft superyacht X95 is defined by her modern styling and carefully conceived architecture that allows for more extensive outdoor space than conventional yachts of the same size. This is immediately noticeable in the design of the flybridge, which extends almost the entire length of the yacht.
Bernard Olesinski returns as naval architect for the shipyard and Italian design studio Pininfarina created the bright and airy interiors for Owners who spend extensive time cruising beyond the typical cruising grounds. The previously developed deep-V hull concept has been further improved, and coupled with the wave-piercing bow the X95 provides up 15% greater hull efficiency and improved stability in all sea conditions.
10% more exterior space and 40% more interior space is created. The layout generously applies glazing around the open plan rooms to emphasise the sense of space on board and reduce the sense of barriers: The flybridge places the helm controls forward with the skylounge immediately behind, within which there is a starboard-side chaise-lounger and coffee table where guests can relax and converse while taking in the scenery. The port side has a staircase leading down to the main deck, and glass sliding doors open up the sheltered alfresco dining area for eight and a sophisticated lounge perfect for entertaining by candlelight. On the foredeck, a large sofa, circular drinks table and additional seating creates a casual alfresco dining area in front of the helm station, and the bow is furnished with a generous Jacuzzi or the option of a broad sunbed with uninterrupted views.
On the main deck, the layout places a spacious galley forward, within which there is room for a formal dining area the benefits from 270 forward views, a wet bar, plenty of preparation space and a drinks refrigerator and ice-maker. The flexible layout also allows for this area to become a cinema lounge or the Master stateroom, instead of being placed amidships on the lower deck. Aft of the main deck galley is the foyer and main salon, furnished with a drinks table and seating beside the starboard windows as well as a sofa aft and a U-shaped seating area and coffee table opposite. Out on the main deck aft, a raised alfresco dining table and integrated sofa form on last seating area for guests along the stern, while out in the sunshine the swim platform provides the perfect place to sunbathe and unwind as guests listen to the sea against the hull.
The accommodation is placed on the lower deck, with the crew cabins for two plus the Captain placed aft of the engine room, along with the bathroom and mess. Forward of the engine room is the full-beam Master suite with its own port-side lounge and a walk-in wardrobe, a desk and an en-suite bathroom with his-and-hers sinks as well as a shower. The twin cabins are placed forward side by side and both are convertible to double beds, and a VIP stateroom is placed within the bow.
The decor can be customised, with Owners being offered Rovere oak in satin or high-gloss finish, or walnut or Alba oak as alternatives. Similarly, the guest bathroom worktops can be finished in marble, granite or quartz and an extensive range of high-quality carpet and upholstery for other areas on board.
For the engines, the twin MAN V12-1900 model produces 1,900 HP each and allows for a top speed of 26 knots with a cruising speed of 24 knots.

