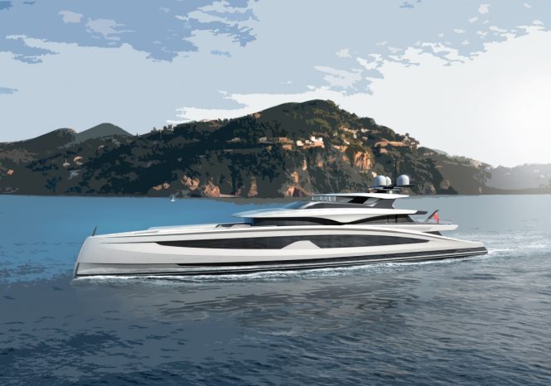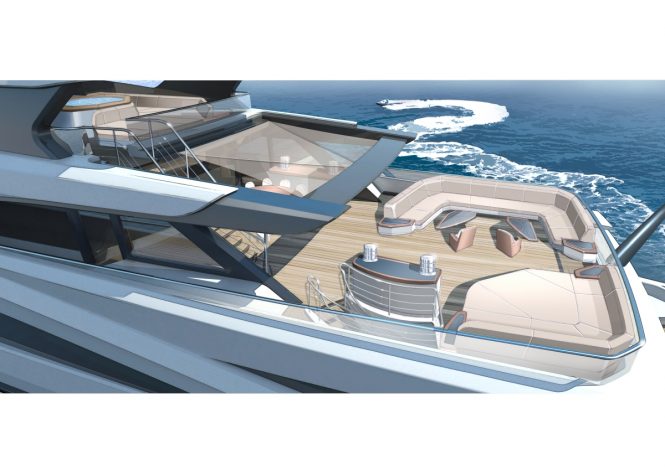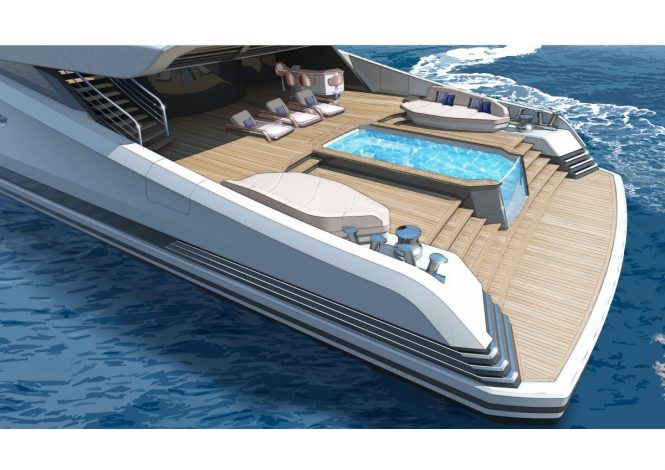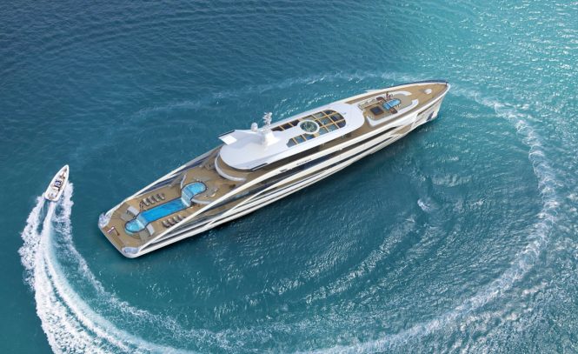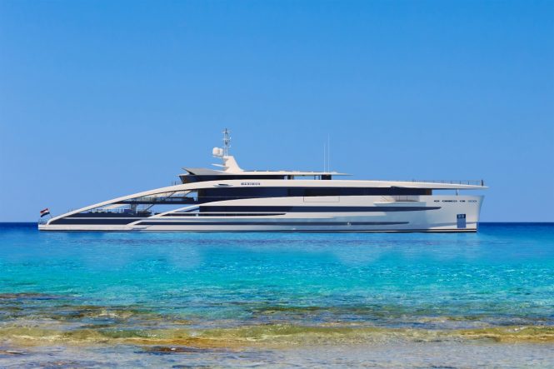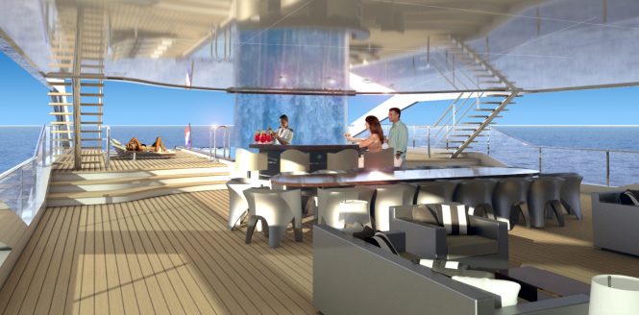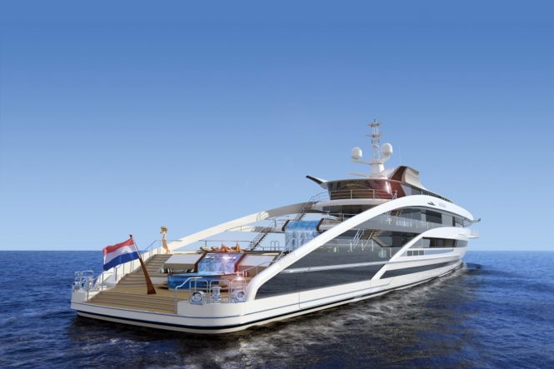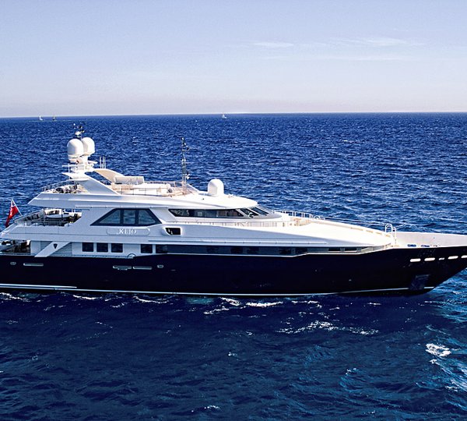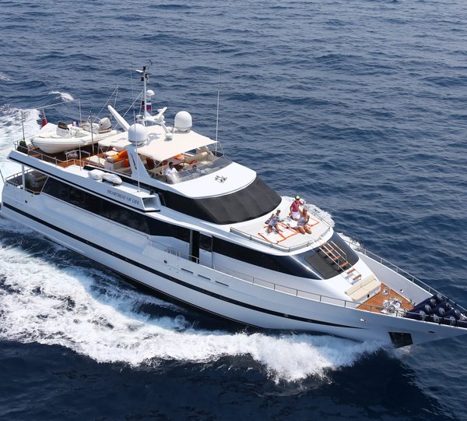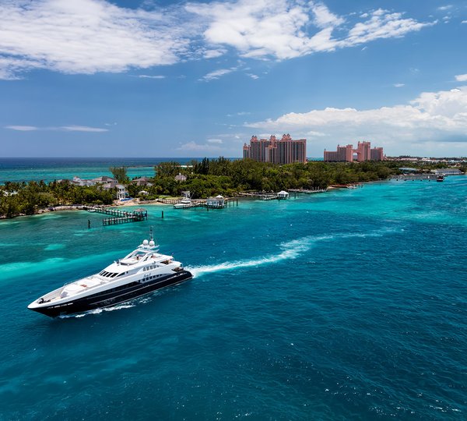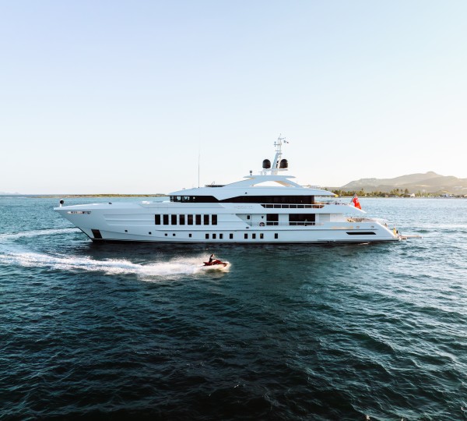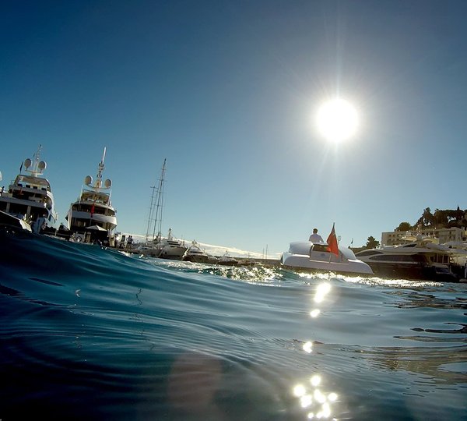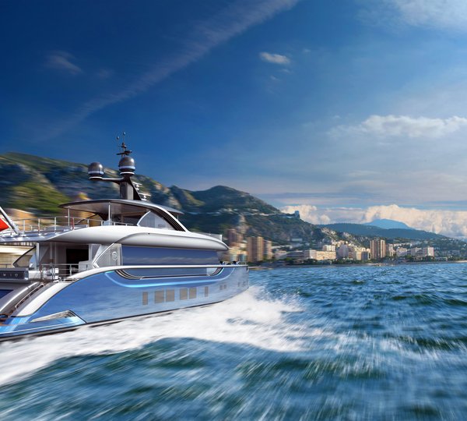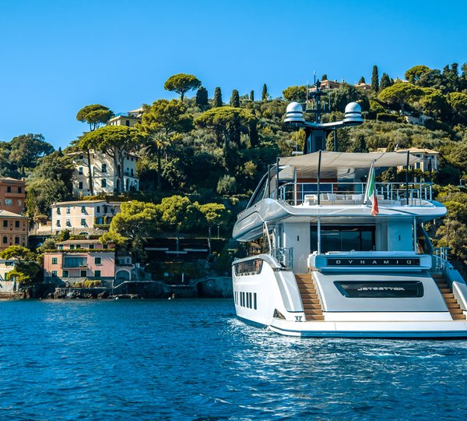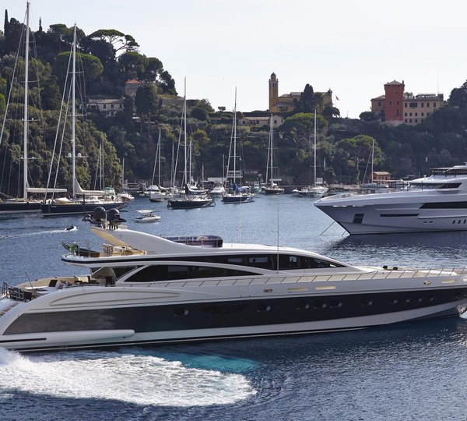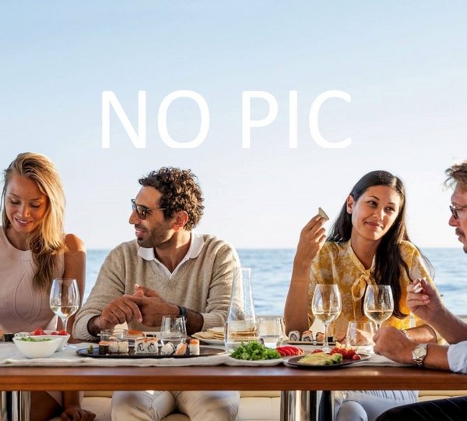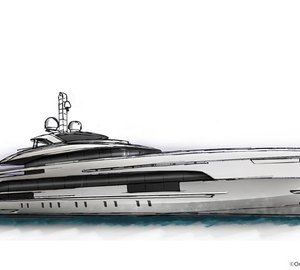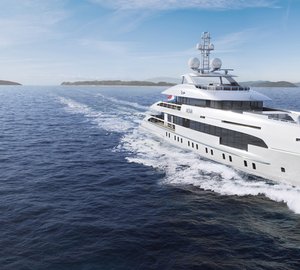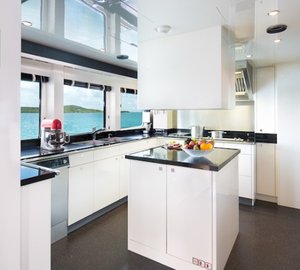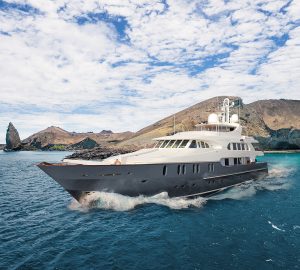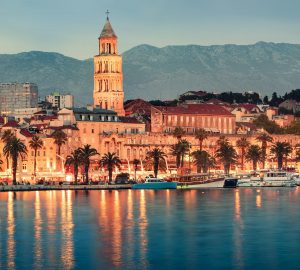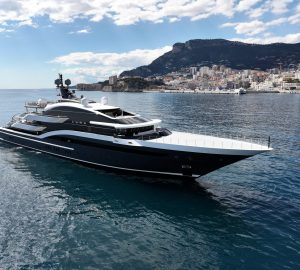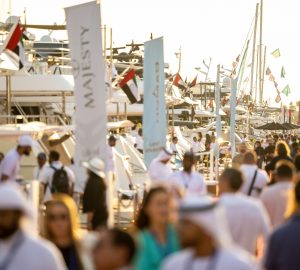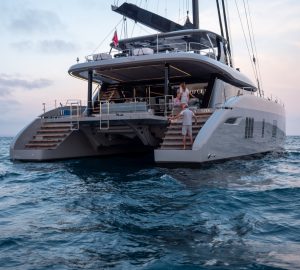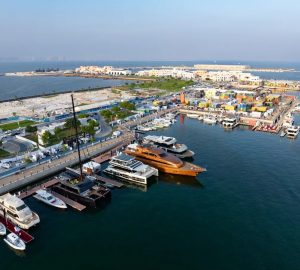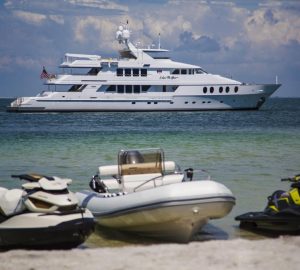Heesen has exhibited two new superyacht concepts on the first day of the Monaco Yacht Show, the first being a 66m/217ft vessel currently under construction by the name of PROJECT AVANTI, while the second is an 83m/272ft concept called PROJECT MAXIMUS designed to create discussion on pushing boundaries in creativity an innovation when approaching a subject from a fresh angle.
AVANTI
Heesen has collaborated with renowned Winch Design, who created a fresh new interior and exterior. The concept’s architecture reflects the sky and ocean in its surfaces and forms a muscular contemporary appearance. A sleek and sporty profile is achieved through the raised pilothouse, which makes room for the Owner’s cabin for sweeping forward views overlooking the relaxation area.
The aft of the Owner’s suite connects to a skyounge, which in turn opens out onto an alfresco dining table. Above, the spacious sundeck hosts a Jacuzzi and bar and is accessed via a glass lift (elevator) which connects to the other 3 decks.
On the main deck, interior and exterior living spaces are connected with a stepped aft deck area for easy access to the infinity pool. There is a light-filled full-beam main deck offering panoramic views from the large windows, while lower deck layout is fully customisable and provides full spa with gym, a Hammam and a sauna. Up to 12 guests will find family and relaxation at the heart of the design, with 2 salons and plenty of interior and exterior dining across the decks.
The infinity pool measures 5 metres and a large tender garage under the fore deck accommodates a limousine tender and rescue boat. Guests can enjoy a private relaxation area fit with Jacuzzi and bar on the yacht’s spacious sun deck, which is connected to the other 3 decks via a glass elevator.
MAXIMUS
“It’s ‘large boat thinking’ that puts the Owner’s needs first.”
The 83m concept from naval architect Clifford Denn (who has designed for Cunard (QM2), P&O and, in particular, Viking Ocean Cruise vessels) is designed to reap the benefits of the new shed, which favours long, streamlined hulls. The low-lying design balances interior and exterior volumes and following on from Clifford Denn’s experience creating large passenger yachts, the wheelhouse is located beneath the passenger decks to give the owners and guests complete use of the exterior decks from the bow to the stern.
The bow silhouette is almost vertical and the extended waterline length allows the crash bulkhead to move forward in the layout. The result is greater exterior space a the stern which has been used for an eye-catching pool with a waterfall and spacious bathing platform. Broad stairways connect each external deck with the next, and a cockpit lounge with dining area is situated forward of the main deck pool.
Heesen has added many of the shipyard’s signature details and each aft deck receives excellent wind protection as well as optimised hydrodynamic performance. PROJECT MAXIMUS is designed to sleep a maximum of 5 guests across 4 cabins, consisting of the Owner’s suite, 2 VIP staterooms and 1 further guest cabin that can be opened up through linking doors.
“When compared with other boats of its size it has an enormous pool, huge external deck areas, and all with the same internal volumes as a normal 83m,” says Denn. “It’s ‘large boat thinking’ that puts the Owner’s needs first.”

