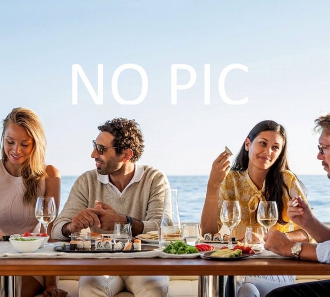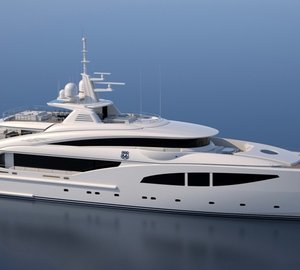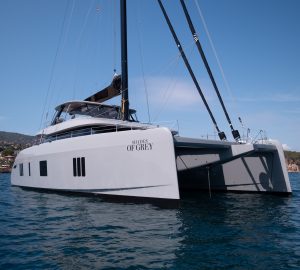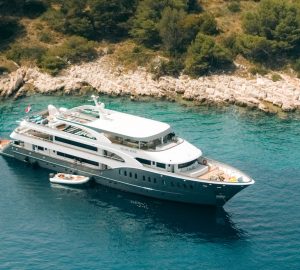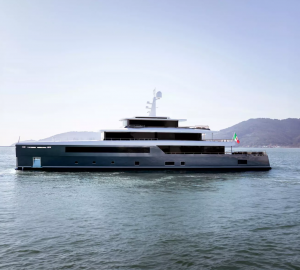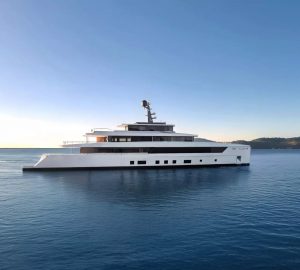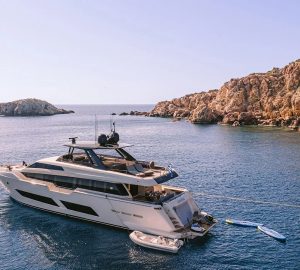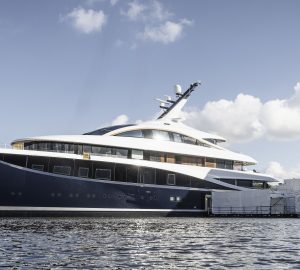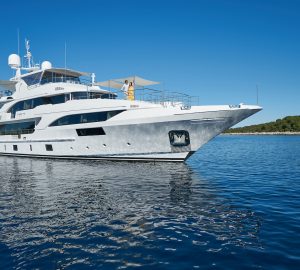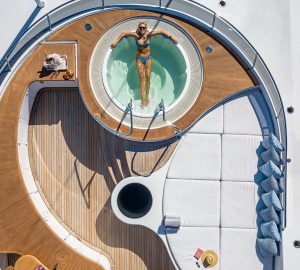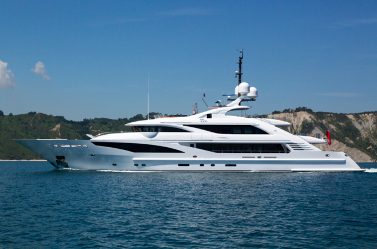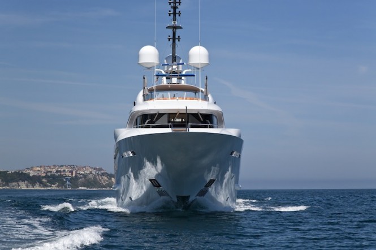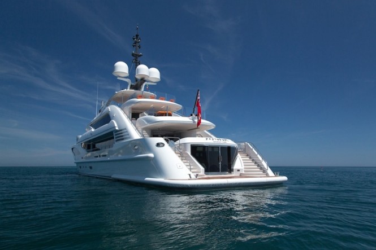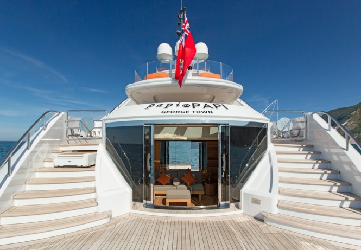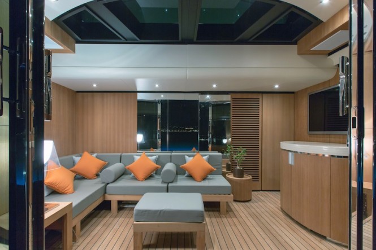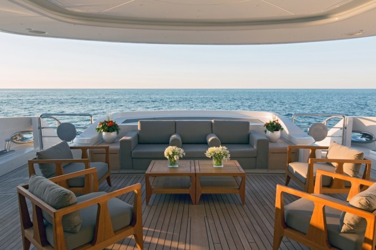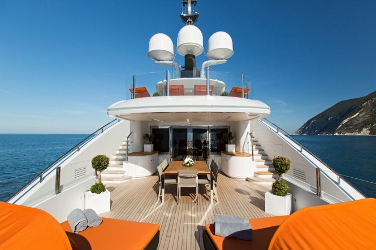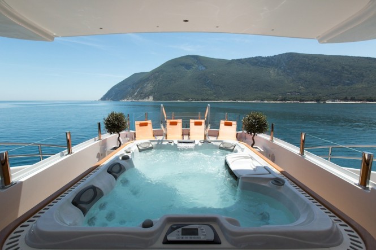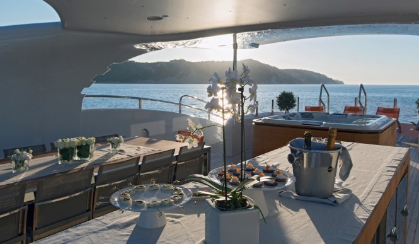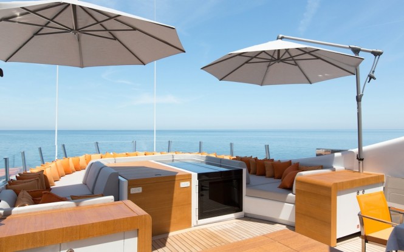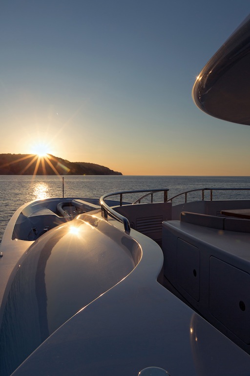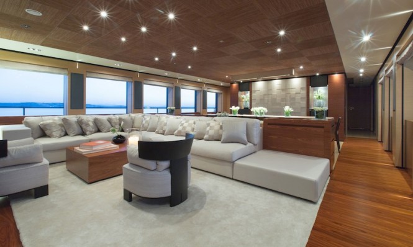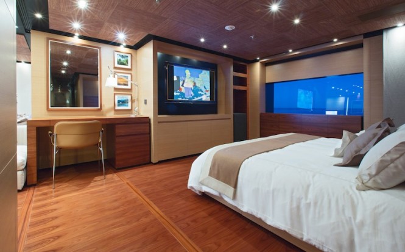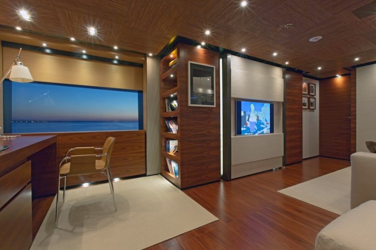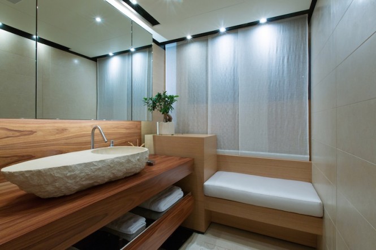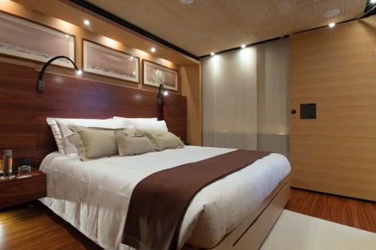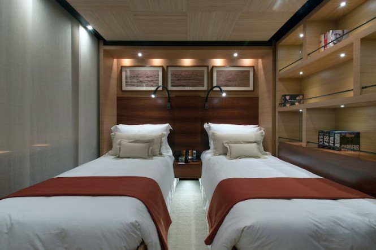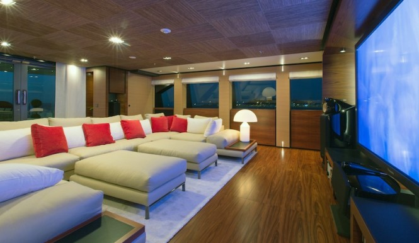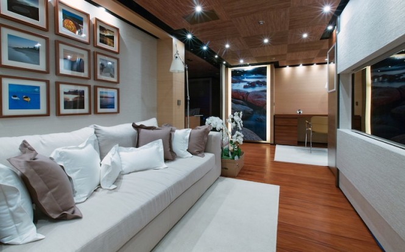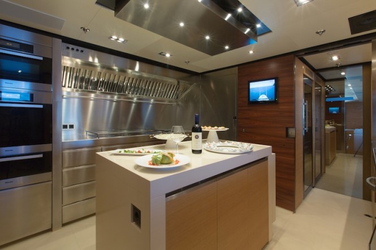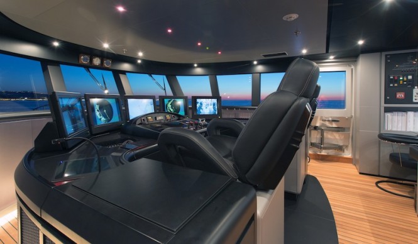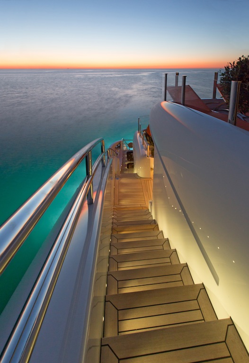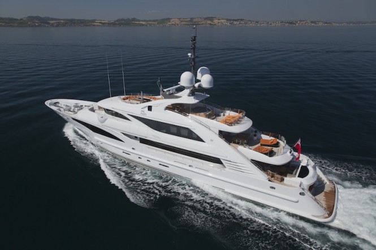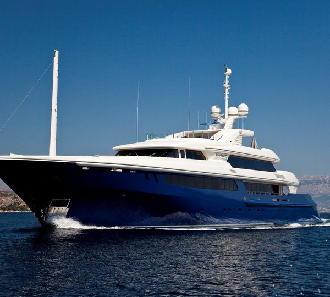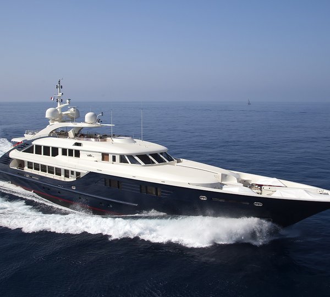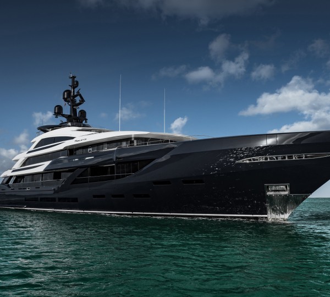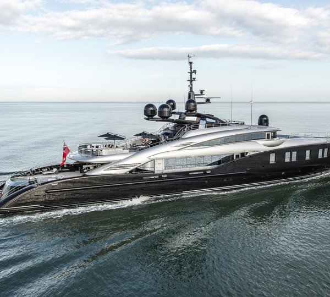Launched in 2012, the 2nd 50-metre ISA Yachts Papi Du Papi superyacht is a sophisticated displacement vessel with naval architecture by Andrea Vallicelli in collaboration with ISA’s in-house naval architects, featuring beautiful and elegant interior by Francesco Paszkowski. The images below show Papi Du Papi yacht in full splendour, in addition to her excellent performance and low consumption, which are the most important features of this outstanding platform.
Papi Du Papi is a tri-deck displacement motoryacht featuring a steel hull and aluminium superstructure bringing together the new dynamic, streamlined and elegant outline of ISA 50 metre project with the transom stairways of the successful ISA 47 metre series. The result is a modern, sporty yacht with an elegant stern which, in addition to the familiar stairways, is enriched by a versatile beach area accessed from the swim platform by two wide curved glass doors.
Francesco Paszkowski Design was responsible for the whole interior design (layout-decor and lighting system) of the 50m motor yacht Papi du Papi, combining elements of the European culture with a South American flare, showing an understated elegance and a cosy, welcoming environment using only two different woods for her decor. The result perfectly reflects the Owner’s requirements, requesting a yacht providing social and family areas where he could feel at home.
“The result achieved in this yacht is due to the perfect agreement between our studio and the owner who chose us for his yacht interior, to the abilities of Margherita Casprini, the architect working with us and in charge of the interior decoration and material research, and also to the boatyard that met our demands. We understood each other immediately with Papi du Papi owner, which is as rare as satisfactory in our job. But it was fundamental to realise his requirements which were very clear since the beginning: designing a yacht where he could feel at home, with social and family areas, thus enjoying a cosy and welcoming environment.”
The lighting system, also designed by the Francesco Paszkowski Studio, contributed to enhance the contrast created by materials and the result if the architectural solutions the designer introduced, such the wall surrounding the stairway and connecting the different decks, and also the headboards lit from behind in the cabins.
According to the owner demands, Paszkowski took care also of the entertainment system, which was integrated in the design, such as a cinema screen and the several loudspeakers onboard.
A consistent design is evident everywhere on board. Two different woods – Brazilian rosewood and oak – were chosen for the walls, floor and furniture, thus creating a perfect balance between the South American and the European culture.
The marble chosen for the luxury motor yacht Papi du Papi is the Jerusalem Stone, for the wall separating the living from the forward area and for the bathrooms, while traventine was chosen for the flooring, in combination with rosewood to maintain continuity onboard. Natural leather was selected for the wall surrounding the stairway connecting the different decks, while the ceiling in the cabins was made with a special fabric, combining wood and cotton.
A special, personal touch was created by the additional pictures belonging to the owner and images shot by him during his trips.
The living, the dining room, the master cabin and the galley are located on the main deck of the 50m superyacht Papi du Papi, offering further accommodation in five guest cabins situated on the lower deck. The entertainment room, the wheelhouse, the captain cabin and a day toilet are positioned on the upper deck.
The expansive sunbathing area features a Spa Pool and a bar and can be found on the sun-deck. A versatile beach area with a sofa, a bar and a shower can be accessed from the swim platform.
Papi du Papi yacht’s living and dining room occupy the aft are of the main deck. The conversation area includes a sofa by Armani Casa, the floor is in rosewood. Both to starboard and on the portside four loudspeakers are well integrated in the oak walls so that the decoration effect is not affected by the functional one. A rectangular table accommodates up to 12 people, the chairs surrounding the table are by Matteo Grassi, the lamp is by Flos. The floor of the dining room is in traventine. A wall in Jerusalem Stone separates the living are from the master accommodation sited forward on the main deck. The wall consists of square and rectangular units (a kind of bas-relief effect) and enhance the depth of space on this deck.
Master cabin can be found forward on the main deck, including the owner’s private saloon with a sofa and a TV, the owner’s office, a dressing room, the bedroom and a large bathroom. The master cabin is the space on board that confirms the attention to layout throughout. The lighting system here, particularly placed behind the headboard, is worth a mention. Sliding panels in linen separate the living and the studio from the bedroom.
The bathroom occupies the forward part of the master. It’s a very large space, which has several distinct zones with ‘his and her’ bathroom, consisting each of an area with a peculiar basin and of another one – closed by a door – accommodating the toilette. The basins are a bespoke design and are cut from Jerusalem stone piece. In the middle of the large bathroom there is an area including a large shower and a bathtub, both in Jerusalem stone, protected by a glass wall.
Lower deck of the luxury motor yacht PAPI DU PAPI is dedicated to the guest accommodation in 5 cabins, including two double and three twins, each with an en-suite bathroom. The twin cabin forward has larger beds and cab be transformed in a VIP when needed. The materials and design are the same also on this deck.
The stairway connecting the different decks has rosewood steps, while the wall surrounding the stairway is covered with leather squares which are hit from behind through cuts in some of them, thus creating a very stunning effect.
The entertainment room, the wheelhouse, the captain’s cabin and the day toilet are located on the upper deck. The owner’s priority with regard to this deck was a large communal are with a cinema screen in front of the C-Shaped sofa and an advanced hi-fi system. The result is a very welcoming environment, where the white fabrics of the sofa com bine with sunny colours of the cushions.
The yacht is powered by two 2 x CAT 3512C with a max power of 1230 kW @ 1800 rpm. She can reach 16 knots at maximum speed. A pair of Naiad Zero Speed stabilizers guarantees a smooth navigation in the most severe conditions and a comfortable stay at anchor.

