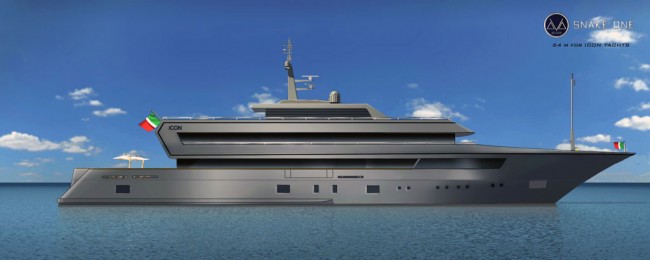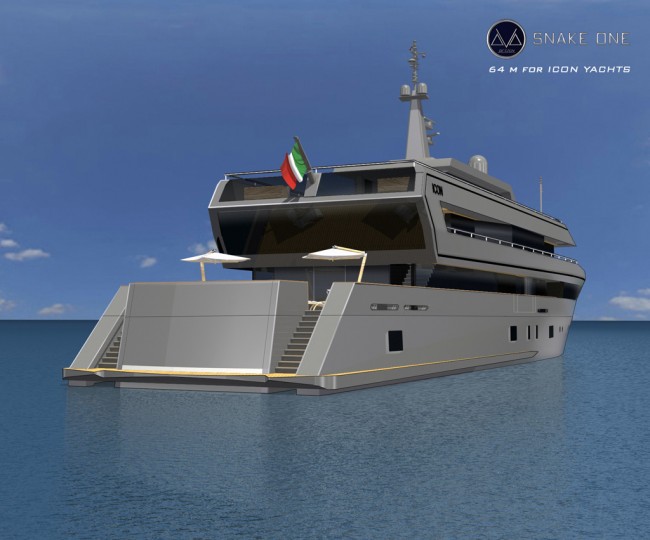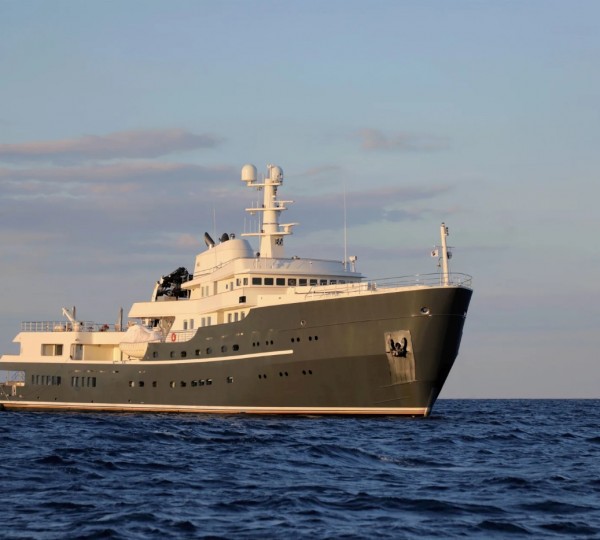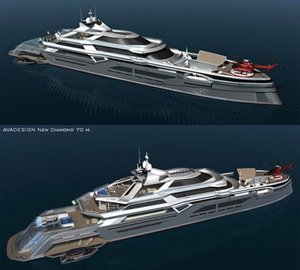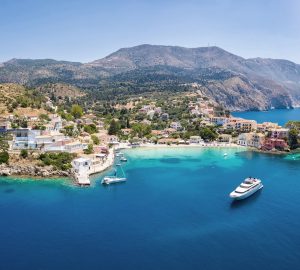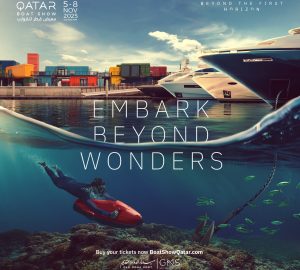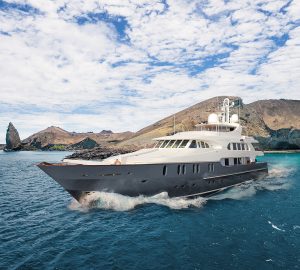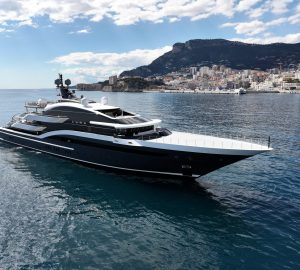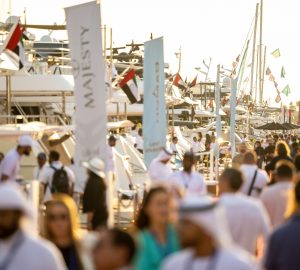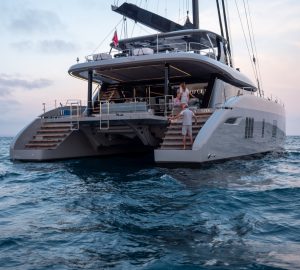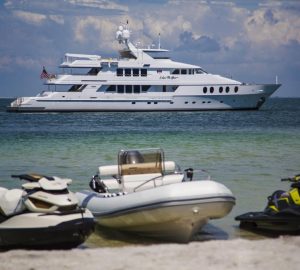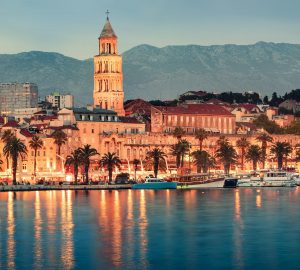The AVADESIGN Studio of Prato has been invited, by ICON YACHTS Shipyard BV, to begin a collaboration on a project for a new design idea of a 62 meter super yacht in steel and aluminium, based on a pre-determined engineering plan.
Andrea Vastano of AVADESIGN has accepted the invitation and has begun work with his team Arch. F.Cardinale, Arch. G.Grassi, Arch. L.Ippolito, Arch. N.Corbinelli, to swiftly develop the new project. The shipyard has already been informed about the project and the first sketches have been released to brokers worldwide.
The studio has designed a proposal to develop its own idea and created (change the idea of the classic yacht to create) an original design for a linear and sleek superyacht SNAKE ONE which will give it a powerful presence.
The SNAKE ONE Superyacht Design is characterized by internal and external spaciousness, for example, the huge Sun Deck which maximises the sunlight while providing more privacy.
A five by three meter swimming pool has been included in the stern area of the Main-Deck on yacht SNAKE ONE which, for technical reasons, has required that the motor yacht be lengthened by two meters, an adjustment that has already been approved by the yard (from 62,50 to 64,50 meters). The pool will have a glass panel on the inside of the beach club, which allows for greater illumination of the area through the refraction of the water and the glass on the aft of the stern that is visible when the yacht is docked and has its doors open for marine activities.
Large glass walls brighten the interior and a particular feature is the huge glazed finish to the Upper-Deck aft, 8 meters wide and 2 meters in height, which is an identifying aspect of the ship. Inside there are two different areas, the first being a sumptuous, well-equipped room featuring a king-sized bed from which a breathtaking view of the sea can be enjoyed. The second area will be a large lounge-room with a sophisticated entertaining space.
For other internal areas of the Main-Deck and the luxury yacht’s Lower-Deck, AVADESIGN is working on proposals for a classical distribution of the space. It will be divided into two different areas which will also be outfitted differently. The area at the forward section of the yacht design Snake One will be a lounge-room and spacious recreational room while the other will be a living room but with a different layout and a home-theatre in the prow with 12 ample armchairs, arranged in four rows.

