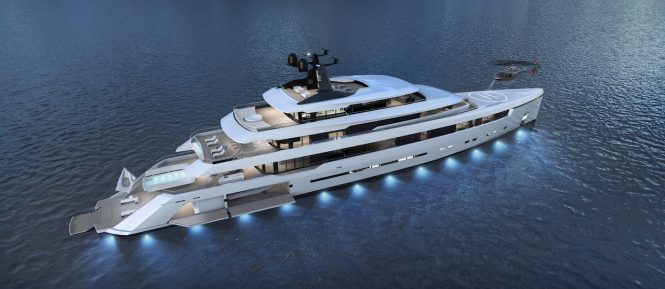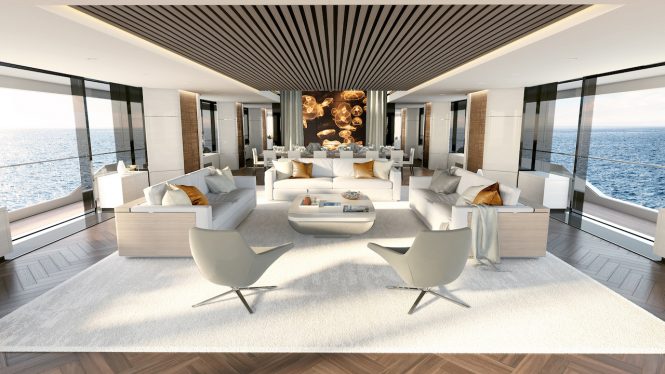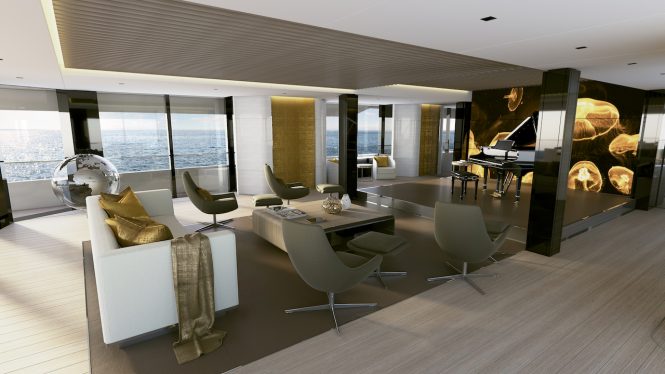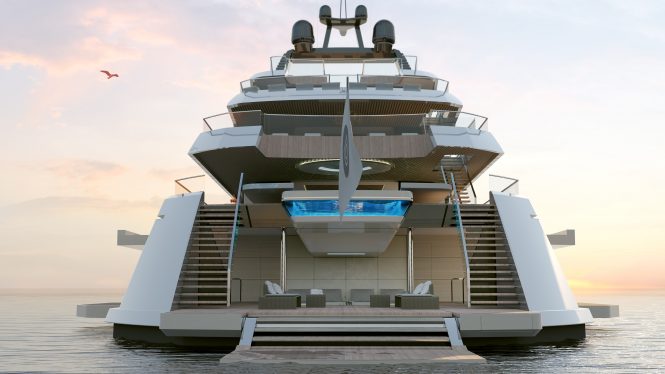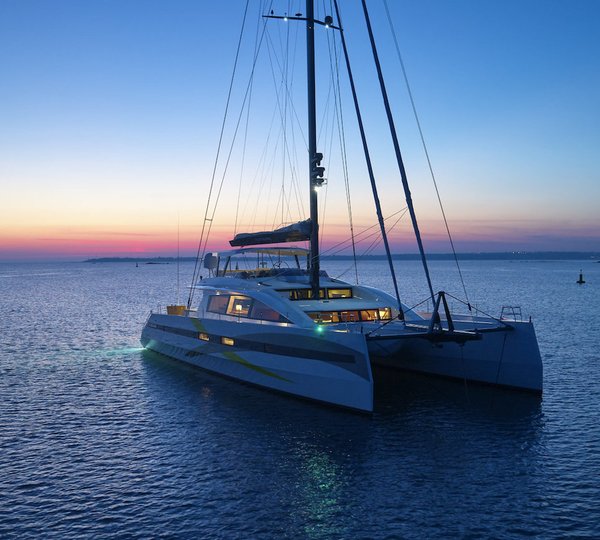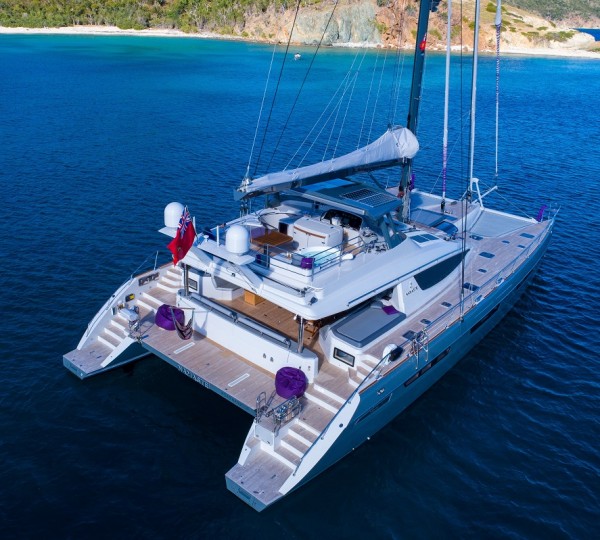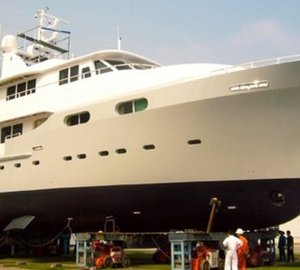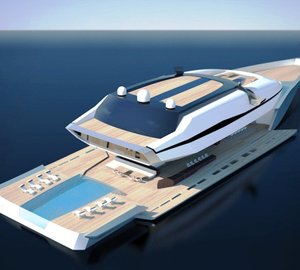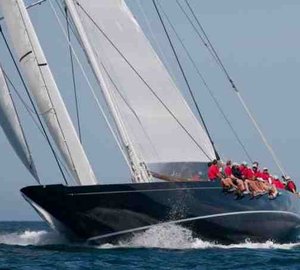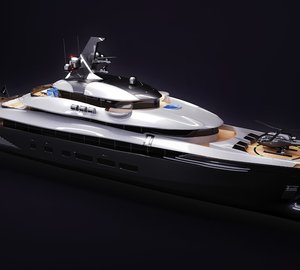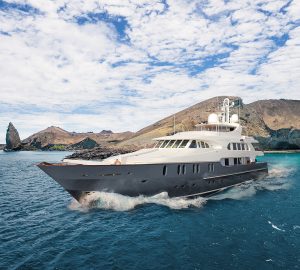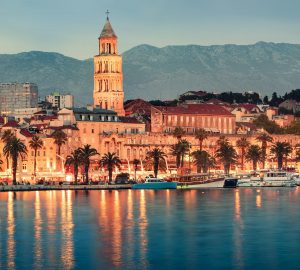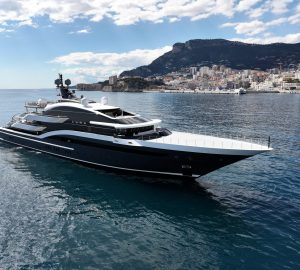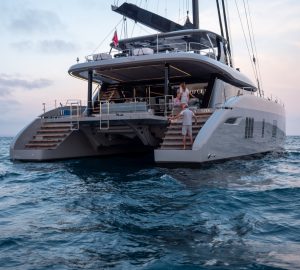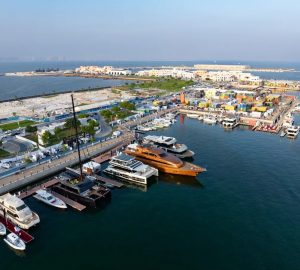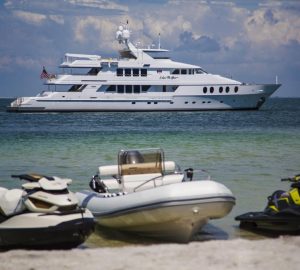Franck Darnet Design has unveiled the concept images for an 86m/282ft luxury yacht named PROJECT STARLIGHT, which features a glass-sided swimming pool on the main deck aft and a cavernous contemporary beach club of 100m2/1076ft2.
The exterior spaces make use of a broad beam for myriad alfresco sun-drenched or shaded lounging and dining spaces across the decks: The bridge deck has a broad sunbed covering the stern partially-surrounding circular Jacuzzi. The sundeck meanwhile has a massive raised forward sunbed and L-shaped sofas and a coffee table in the stern corners. More seating is to be found on the foredeck, where there is a sheltered alfresco lounging and casual dining area with access to the helipad on the bow.
Within, the interiors make use of broad full-height windows to show the beautiful contemporary finishes in silvery shades, a predominance of white and accents in gold. LCD wall screens span the two floors of the atrium, where the formal dining area and main salon are on the bottom deck. Not only does it give cutting-edge entertainment but can be used to set the ambiance during an evening of fine dining and entertaining.
Alternatively, the space in the floor on the deck above can be covered for the area to be used as a stage, the grand piano in this skylounge moved into place.
Designed for extensive cruising in all sea conditions, M/Y PROJECT STARLIGHT provides the very latest comforts and technologies for its guests and crew.

