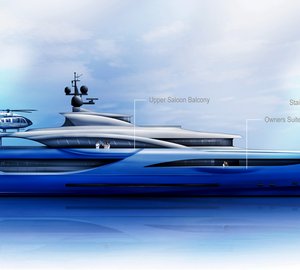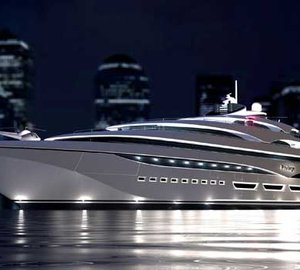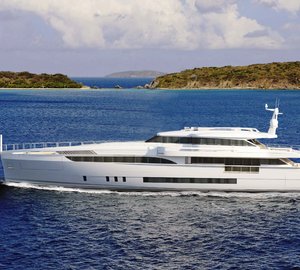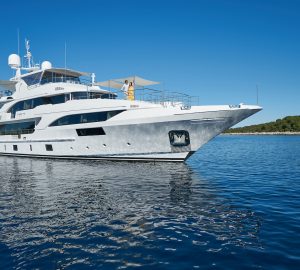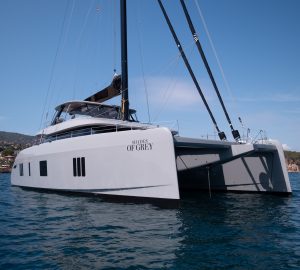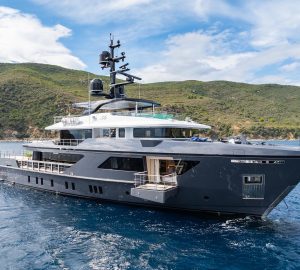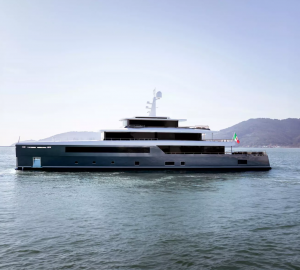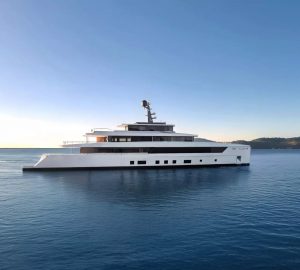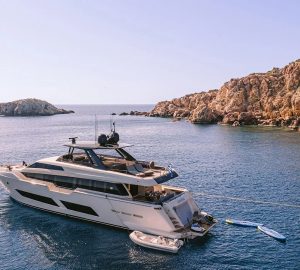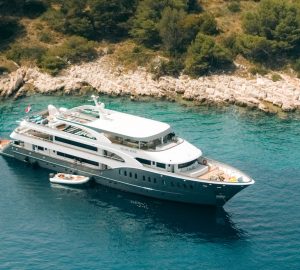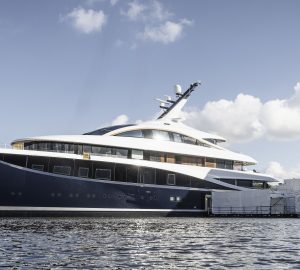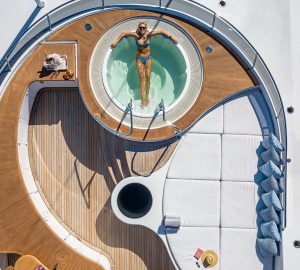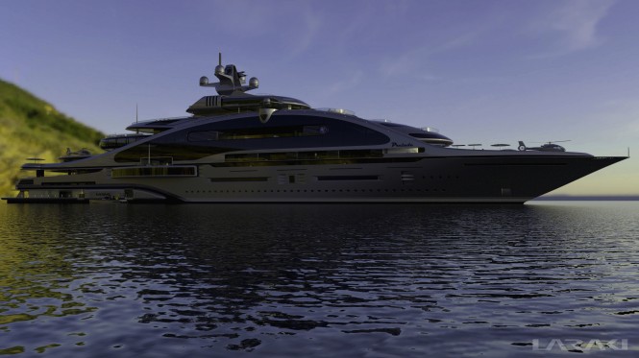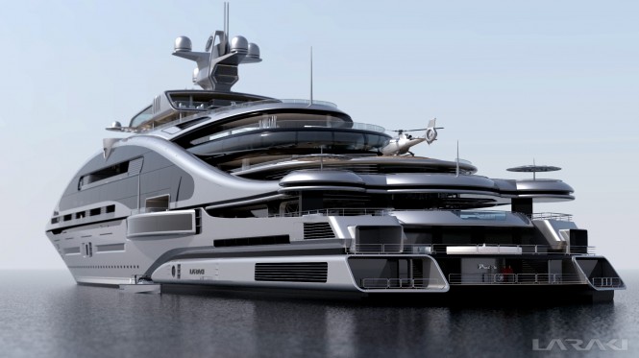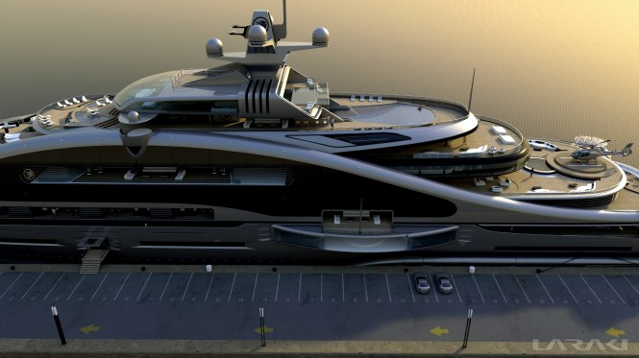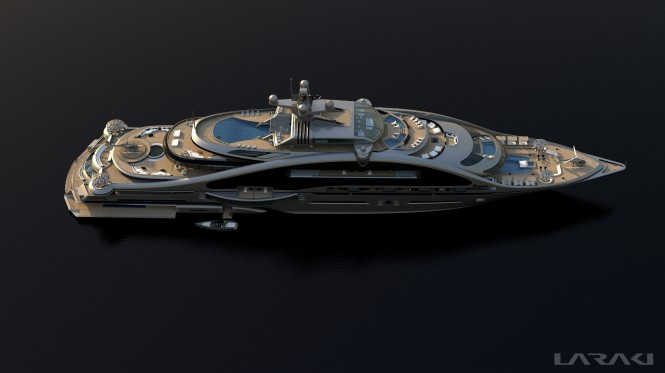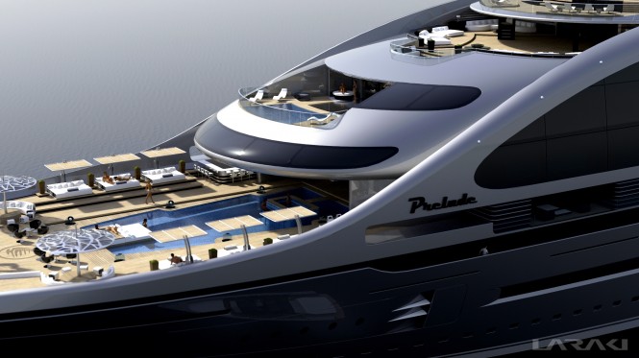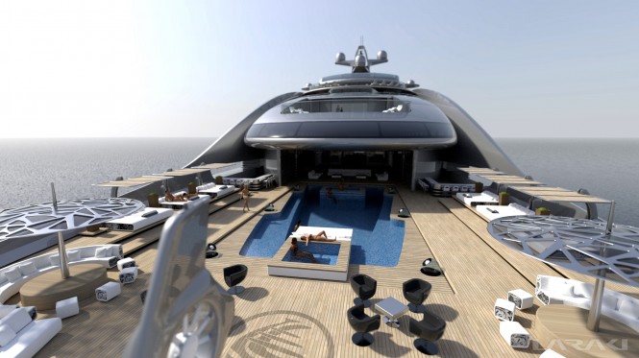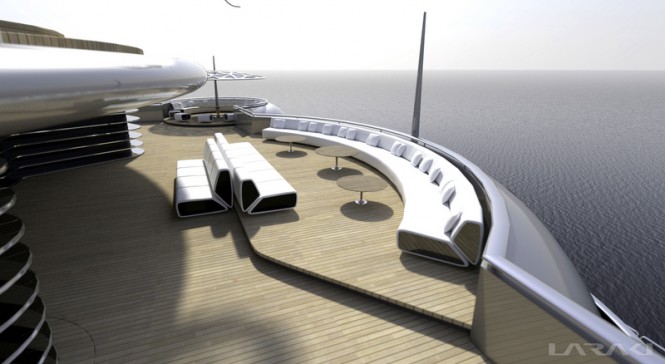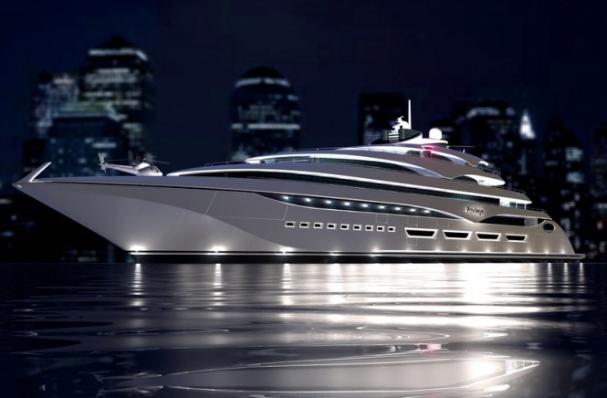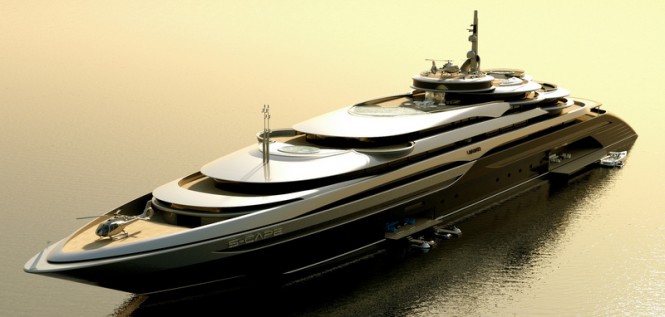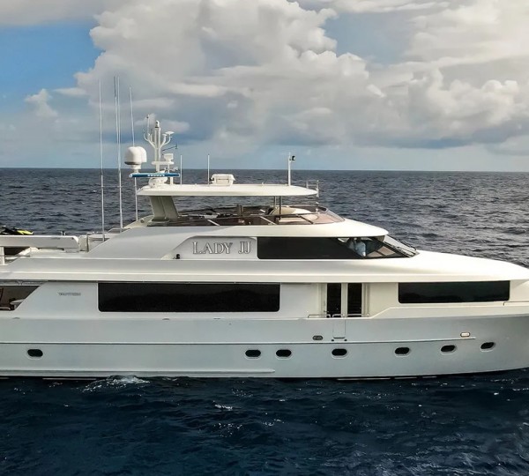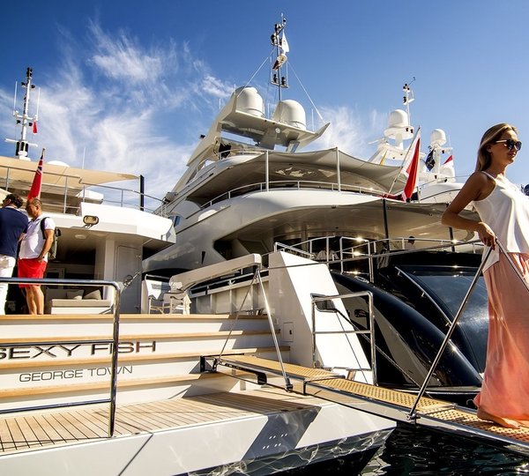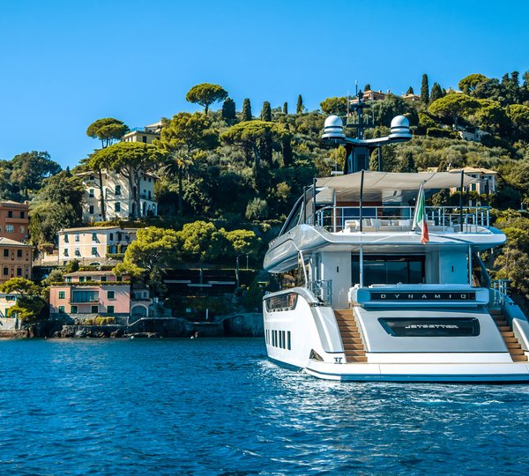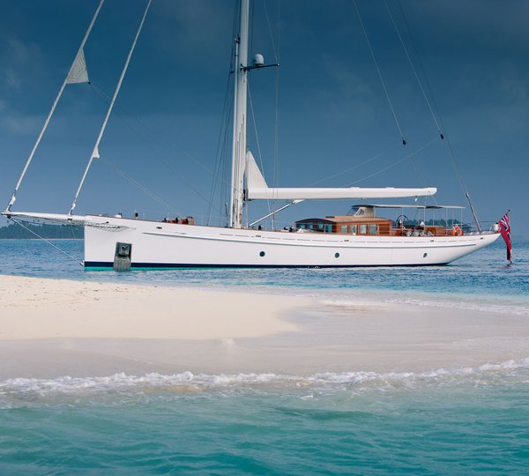Laraki Yacht Design is pleased to announce the recent opening of their new yacht design studio, situated in California, USA. At the occasion of this event, Abdeslam Laraki, a designer and founder of the studio, has created the impressive, nine-deck 163m motor yacht Prelude. With the essence as well as the potential to challenge any other yacht design, Prelude superyacht is a visual overview of the level of creativity and esthetics to expect from the new Laraki Yacht Design studio.
To some extent, but with some exceptions, the majority of the world’s largest mega yachts seem to be, at least in appearance, almost just a blowup in size of smaller yachts. Although they are hugely impressive by their sizes and price tags, unfortunately, Abdeslam Laraki thinks most of them don’t seem to pioneer much if not any really new design clues.
What a waste of opportunity when a designer is given the chance to invent and create a one of a kind design for an over 120m yacht and have the final result, after years of continuous efforts and hard work, turns out to be visually and overall so expected and so much in line with other existing yachts.
What a waste of opportunity to add a distinct masterpiece to the ultra-exclusive gigayacht world. At this level, Abdeslam Laraki thinks every new entry should be an inspiration to mankind, just like an iconic architectural creation can be. It is even more unfortunate, considering that owners of such yachts typically include in their cahier des charges the will and desire to have an original, unique and recognizable yacht.
Abdeslam Laraki has no intentions to diminish the creative capabilities of his fellow designers, knowing that such projects are always taken in good faith. Especially when keeping in mind how difficult and risky it is to step out and propose something unusual.
His challenge in megayacht Prelude is to invent and create an innovative and true one of a kind yacht, in the deepest meaning of the words. A yacht with its own character, style and looks, as far as possible from the rest. He allowed himself to take risks proposing new shapes that he hopes are still in harmony with the yacht’s natural environment, the ocean.
Besides its original looks, the 163m superyacht Prelude gives the owner and his guests the ultimate gigayacht experience. She offers much more than what one gets from any equivalent size yacht in the world today. She offers more space, more variety, more dedicated activity areas, stunning views and a good deed of practicality. Everything and more than what the owners of such gigayachts can desire for themselves and their guests.
Opulence, distinction, originality but also feasibility are the main four words he had in mind to guide him through the project during its ideation, research and creation phases.
Here is how Abdeslam Laraki describes Prelude:
Besides the unique huge and unusual lateral glazing surfaces the Prelude yacht has on both sides of the superstructure to enjoy exceptional views, and the large extensions here and there that stretch passed the hull’s width. Prelude is composed of many dedicated areas that Laraki calls modules.
Towards the top, on the eighth deck is the Aqua-module, consisting of two pools. The wellness and water treatments pool is located in the front section, to be enjoyed by the owner and his guests. While the pool located on the back section of the module is dedicated to play and fun. Two water slides go to the aft pool, taking start two decks higher. In the shallow water part of the fun and play pool, between the waterslides is located an indoor tropical forest like environment, along with an automated sushi bar for 20 guests, where one can enjoy the view on the pool and ocean on one side and the dense tropical vegetation on the other side. On the same deck, near the wellness pool in the front section, there is a dining area protected by cylindrical glass walls all around. While on both sides of the module, there are located wide promenades that stretch the full length.
Above the Aqua module, there is the Flying-module. The name describes its aeronautical, detached and autonomous appearance, standing on the top of the gigayacht. The Flying-module consists of a glass covered lounge area, located at the front, while on both sides of the module, we have a bar, pool tables, comfortable seating, and card play areas that lead to two large terraces, located in the back and overlooking the waterslides and the play pool on the eighth deck.
The roof of the Flying module holds the radar and satellite receiver arch, along with the start area of the waterslides that go throw the module and all the way to the play and fun pool. Besides its dynamic looks, and thanks to its large glazing surfaces, the Flying module offers unbeatable and exceptional all around high rise views.
Bellow the Flying and Aqua module, there is the seventh deck that offers, both in the front and rear, a large lounge and entertainment area, fitted with large sunbeds, sectional sofas, a water fountain, flat screens and bars. All overlooking the ocean.
The sixth deck is exclusively dedicated to the owner, the Owner-module. Besides the impressive size of such space, the owner can enjoy a large pool terrace looking forward, along with two large general use terrace spaces located on both sides. At the rear of the Owner-module, is located the private reception area, consisting of a large circular living area, fitted with large sofas of different shapes and seating configurations, a dining area and more. All with a large walk around path and full glazing.
The wheelhouse is located on the fifth deck. Other than the distinctive futuristic look the command room has, the fifth deck offers a huge surface that holds numerous living and entertainment areas to host large events and receptions, almost entirely boarded by glazing. All leading to the fifth deck’s aft section, where we have a large open space with a helipad, a fish pond, a bar and a variety of comfortable seating configurations and relaxation areas.
In the front part of the forth deck, there is the Beach-pool-module. A unique open sky space that includes a helipad on its front section, a large pool with a Spa Pool and a wet bar, a variety of comfortable seating areas, large size sunbeds and two bars, one on each side of the pool. All leading under the wheelhouse, where there are even more commodities.
The forth deck is also where six 160 square meter VIP guest suites are located. Three on each side. They all have 28 square meter of furnished private terrace space, full ocean view bath space, each equipped with an individual sauna, steam bath and other wellness equipment. On the rear part of the forth deck, we have the restaurant area that leads to a large open space fitted with round shaped seating and dining areas that extent passed the width of the Prelude yacht for a unique unobstructed view.
There is also the Ocean-access-module which is in fact what could mistakably be taken for exhausts that run at the bottom rear of the hull. In reality, the module holds two 13 by 4m pools, one on each side. When both huge lateral doors of the module are opened, both pool areas have direct access and full view on the ocean. The module is fitted with all the necessary equipment for leisure, fun and relaxation.
Finally, although Laraki took risks proposing unusual shapes and looks through his project, he hopes to have managed to keep the integrity, good proportion and balance that a well thought gigayacht design ought to have.
Laraki’s Designs Under Construction:
For the past few years, Abdeslam Laraki has been actively involved in various yacht design projects.
In fact in 2006, he has been contracted by Privilege Yacht Company, Privilege Yard s.p.a today, to design a specific line of mega yachts, ranging from 120 to 160m, to be constructed at the company’s recently built shipyard in the port of Civitavecchia, Italy.
Superyacht Privilege One, the first mega yacht of the series for which Laraki has created her exterior design and styling, is currently under construction at the Italian yard. The 127m Privilege One yacht is expected to launch by the end of 2012. Meanwhile, the second yacht of the series, a 137m yacht has recently entered her construction phase on May 26. A ceremony was held on the same date at the shipyard to commemorate the event.
From the start of the collaboration, Laraki was given the brief and mission to create a specific yacht design. A distinctive, esthetic, harmonious, recognizable design, yet classical enough to withstand time. A design, made to suite a range of yachts for Privilege. A design with enough personal character and distinctive esthetic features that even when built in different sizes, will still convey its affiliation to the ship yard. In that aspect, the challenge is met, since he was able to give dimension and matter to Privilege’s written wish for style, distinction and stance.
During Laraki’s collaboration with Privilege Yacht Company as their lead designer, he delivered the yacht’s design with its respective CAD files, all according to the cahier des charges submitted at the time. But his collaboration with Privilege did not stop there. In addition to the design, he was in charge of the development of the yacht’s initial metal structure in 3D, integrating all its technical and construction aspects and details.
It was a demanding task that paid at the end, since it allowed naval architects and engineers collaborating on the project to precisely visualize the full yacht and ultimately make all the necessary adjustments at an early stage. During his collaboration with Privilege, he also stayed long periods in Rome, to initiate a few members of Privilege’s team to the skills of professional and industrial CAD work for a better communication between them, and to give Privilege team a better autonomy for the future, when working in 3D.
One of the particularities of yacht building is the fact that in most cases, the yacht undergoes modifications during her construction period. Modifications often required by the owner himself. And Privilege One yacht is no exception, in fact in September 2011, Privilege decided to add an additional deck to its first yacht already in construction from the Privilege series.
The design of such important modification was naturally given to Laraki, even if he was quite skeptical at the time to the idea of adding a deck to the top of the original superstructure. Finally, the result turned out to be quite satisfactory, since Laraki has managed to add the required deck while preserving the overall balance of his original design.
In addition to Privilege’s announcement of the construction of nine yachts and Laraki’s feeling of fulfillment of mission as Privilege’s lead designer, Laraki would like to point out that the six year exclusivity aspect he has had with the company is now coming to its term, opening horizons for new collaborations, projects and possibilities. He still has the strong drive he has always had as a designer to imagine and design the next mega yachts. A drive that is still intact.

