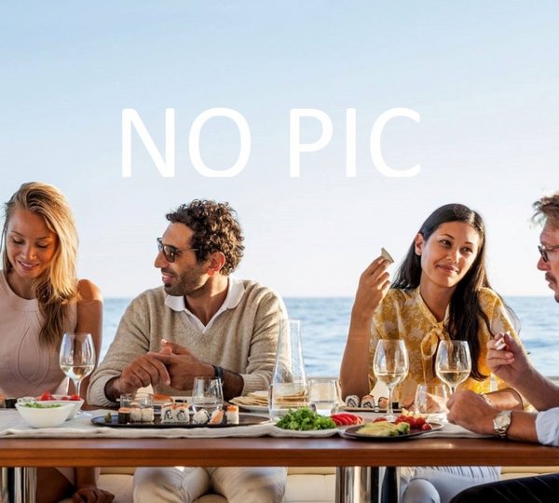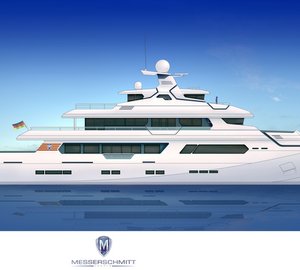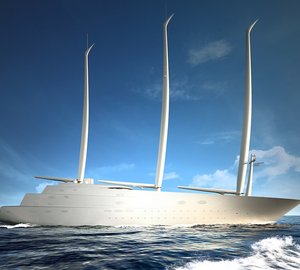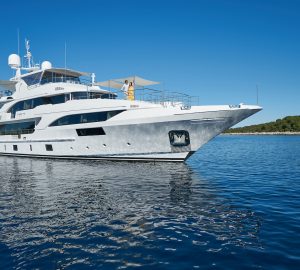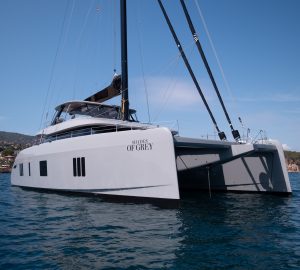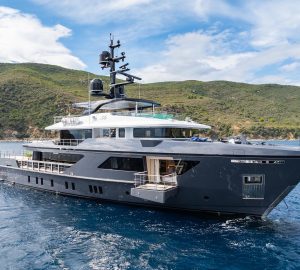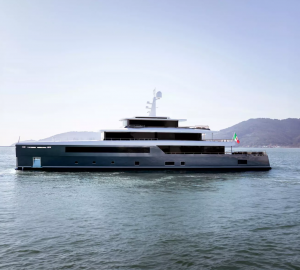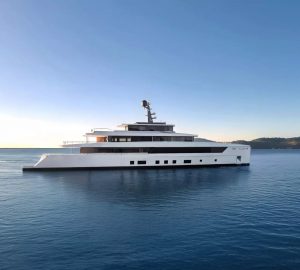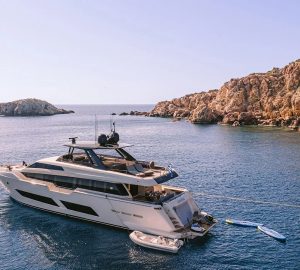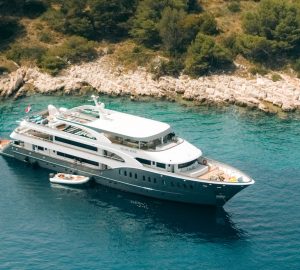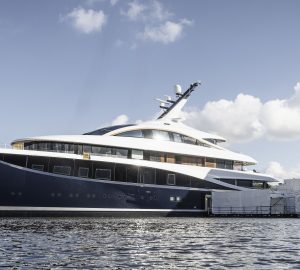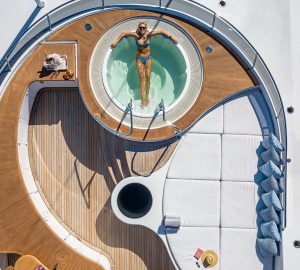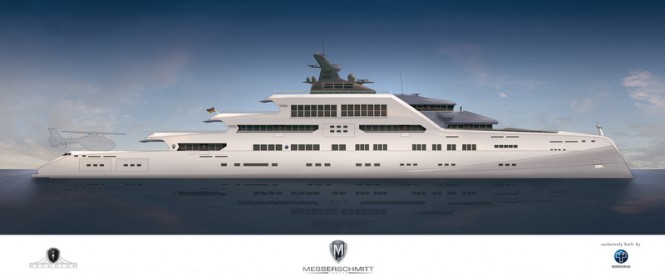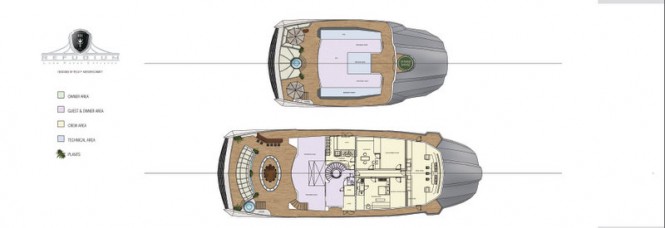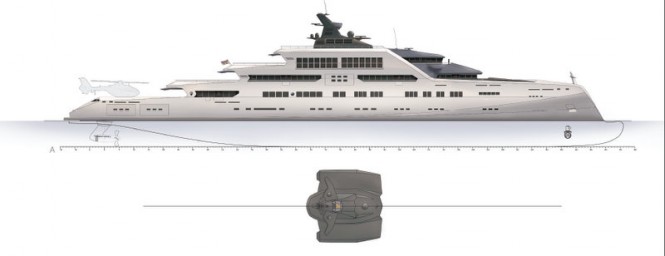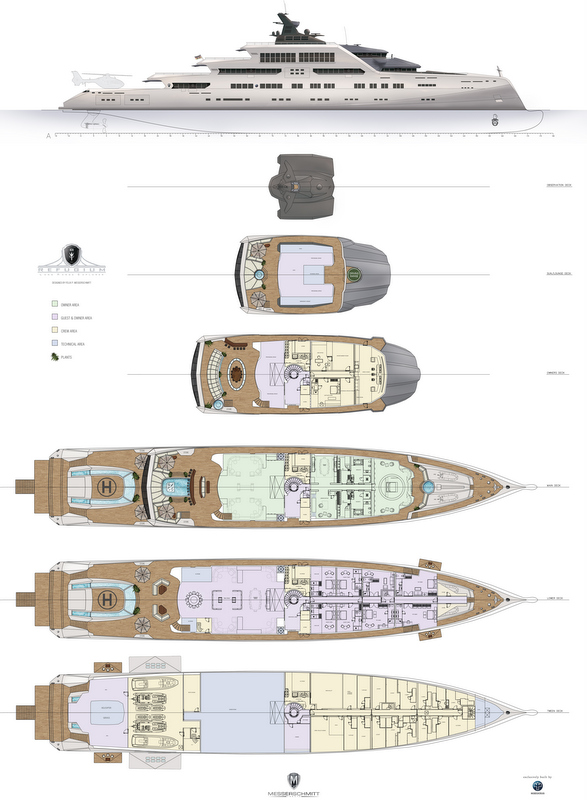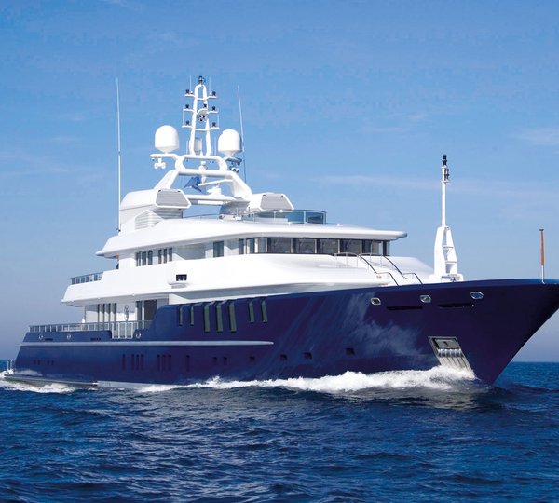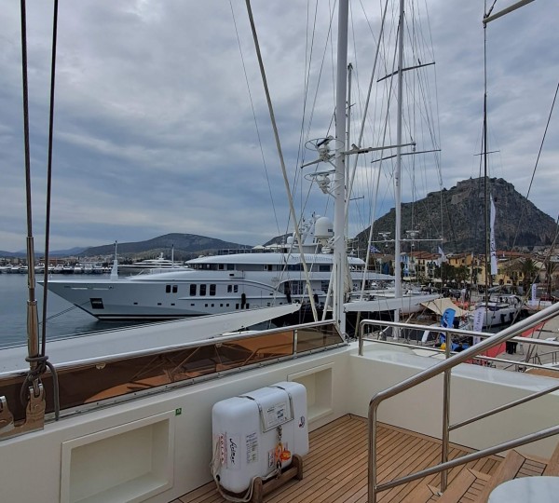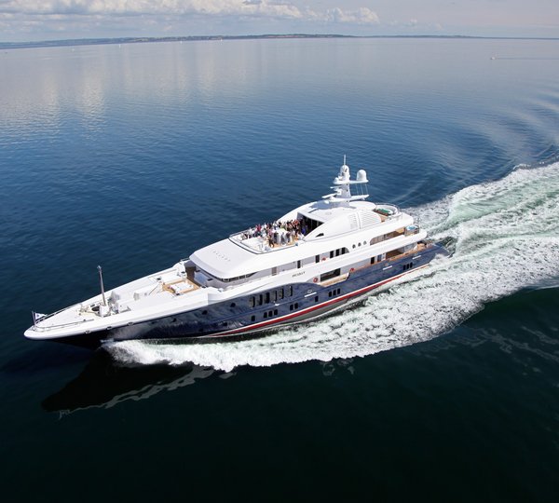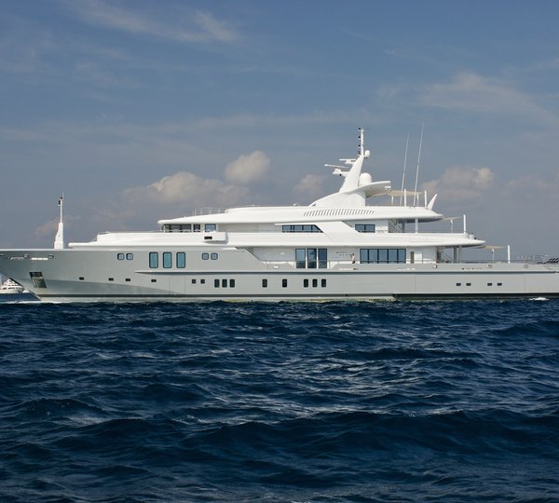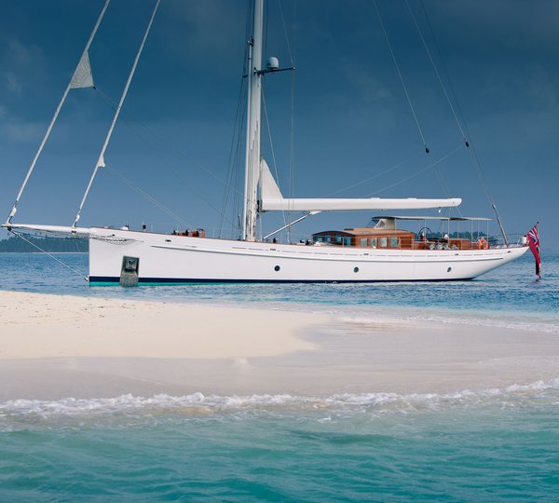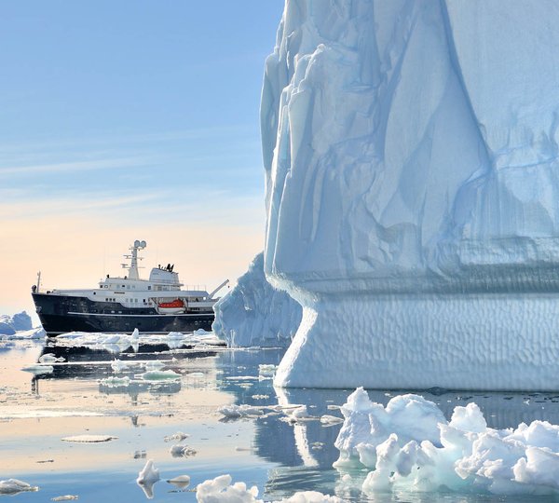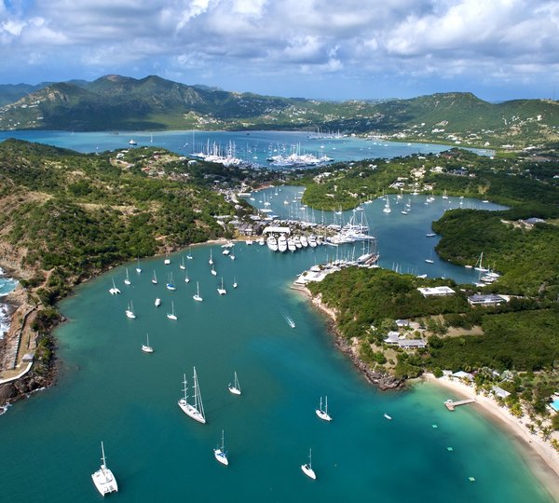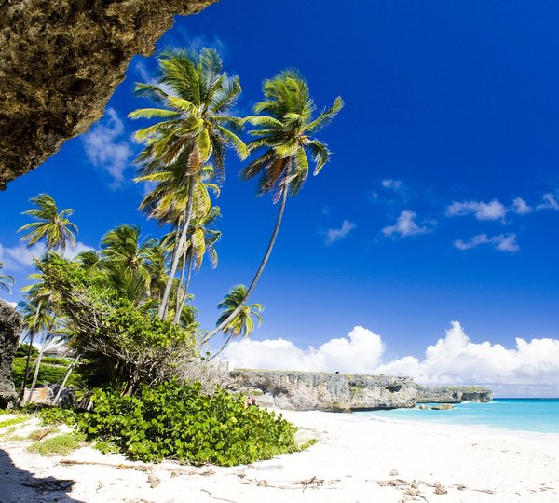Measuring impressive 105 meters in length, the latest Messerschmitt mega yacht MTT-REFUGIUM is an extraordinary vessel, destined for long range exploration journeys across all oceans and for all regions, whether it is the Caribbean Sea or the Antarctica. Luxury motor yacht MTT-REFUGIUM will be developed and constructed by the leading German builder, Nobiskrug Shipyard, in Rendsburg.
Outstanding comfortable interior guarantees a comfortable stay on board – protected by a massive lateral auxiliary lining. Wide exterior deck areas invite the passengers to relaxation on numerous lounges, pool and bar areas. Wheel-away balconies with windows to the floor are on both sides of the upper floor level.
This allows the passengers a fantastic panoramic view over the surrounding area and the sunlight flooding the whole deck – of course with the possibility to dim out the sun.
DECK ARRANGEMENTS
Lower deck:
The owner has the possibility to access the MTT-Refugium superyacht explorer at three different ways:
The main entrance is at the after deck via a large extractable bathing platform. Broad hydraulic extractable stairways guide you down to the bathing platform with direct access into the spa area or to the staircases which leads you up to the helicopter platform.
Behind the spa area you get access to an open tender garage which provides space for two 10m tenders, 2 rafts and 4 jet skis and toys.
This deck provides you enough space for following areas:
– Cinema
– Main Galley
– Crew accommodation up to 26 berths
– Crew Galley & mess
– Storage
– Helicopter service and fuel
– Cold rooms
– Service and technical areas
– Main staircase/elevator
– Service staircase/elevator
Main deck:
On the lower deck the Owner finds the second main access possibility. Owner and guests can arrive comfortable with a helicopter on the platform which is surrounded by floating water under heavy glass. You step on board over several stairs framed by plantings which a carefully selected for maritime environment.
On both sides – large tables with each 8 chairs and 2 couch areas provide you enough space for comfortable dining and relaxing.
The third access for Owner and guests is the side entrance on the starboard side. A hydraulic foldable gangway gives you the opportunity to step comfortable on board directly from your tender yacht. Behind the safe and closed shell plate you’ll reach the main lobby with the main staircase and elevator.
The elevators ensure you a save and comfortable access into all levels of the yacht. The crew will operate on their separate staircase and elevator at the port side, without disturbing the boarding of the Owner and guests.
On the lower deck you’ll find guest and public areas, which provide you the following possibilities which can be fully customized according to the requirements of the owner:
– Main salon
– Lounges & bars
– Dining area
– Library
– 4 guest cabins, 3 VIP guest cabins (with separate balcony) to accommodate 14 guests
– Service areas
– Gangway access on port- & starboard side to the anchor service area and the 2 rafts on the bow
– Crane for rafts and tenders
– Storage
Owners deck:
The private owner area is accessible through the large main staircase/elevator. The wide area for main owners lounge & cabin with huge glass windows down to the
bottom provides an open view to the bow and the private Spa Pool with lounges and plantings on each side.
The Owner and family have access to his own quiet and safe luxury area with dinning and relaxation locations through a direct connection to the main owner cabin.
On the private owner after deck you’ll find a large pool (with glass bottom and bar chairs within the water) and direct connection to a huge bar with integrated BBQ grill. Comfortable and safe stairs guide you into the pool surrounded by plantings and a gigantic sun lounger area. Beside the sun lounger area you’ll find luxury lounges with parasols.
A quiet lounge area in front of the automatic glass doors provides you a glance into the luxurious interior while there are opened. As usual all areas can be fully customized according to the wishes of the owner planned as following:
– Lounge
– Library & private office
– Dining area
– His/her dressing rooms
– His/her bath room
– Owners cabin with private access to a Spa Pool
– Storage
Sun/Lounge deck:
On the 5th deck you’ll find the fitness and sky lounge area. The owner finds here a private fitness area with direct access to a driving or shooting range at the bow side.
On the after deck a Spa Pool and sun lounger invites the owner and guests to recover from the training.
Furthermore a lounge area and BBQ grill/bar strengthen up your body after a hard workout. Again service elevators stay to disposition at any time.
Owner/guest & bridge deck:
The bridge deck offers further space for the Owner and guests, which can be naturally outfitted according to the wishes and requirements of the owner. The sun/lounge deck is here accessible through another wide staircase in the center of the room. Balconies on the bridge deck give the captain a perfect view to both sides of the vessel, which is very important for a safe maneuver by mounting the vessel on the port side. The huge bridge gives the captain enough space to control the vessel without any limitations. Comfortable captain quarters are directly behind the bridge/technical rooms to allow a fast availability of the captain.
A step through the broad automatic glass doors opens you another wide relaxation area for the guests and the owner. 12 persons have the possibility to dine on a large table surrounded by a glass ring in the bottom floor. Beside the dining area you find a second BBQ place connected with a large bar.
In front of the dining table a wide illuminated waterfall and plantings provide an extraordinary environment.
Sun loungers in front of the waterfall invite you to enjoy the sun from this level of the yacht and if you’re running hot you can fresh up yourself in the Spa Pool which is linked on the sun lounger at the starboard side.
Crow nest:
You can enjoy a perfect 270° view above the surrounding and luxury yacht MTT-Refugium in the crow nest – discover through a spy glass environments located far away.
The crow nest allows the crew also an easy and safe access to the nautical antennas on the carrier plate.
Technical Specifications of superyacht MTT-Refugium:
Type: Explorer Mega Yacht
Construction: Steel hull & aluminium superstructure
Designer: Felix P. Messerschmitt
Accommodation: 14 guests + 2 owners/28 crew
Dimensions:
Length (LOA) approx. 105m
Beam hull approx. 19m
Draft full load approx. 5.20m
Performance:
Max. speed approx. 22 knots
Cruising speed approx. 16 knots
Range by cruising speed approx. 6.000 nm

