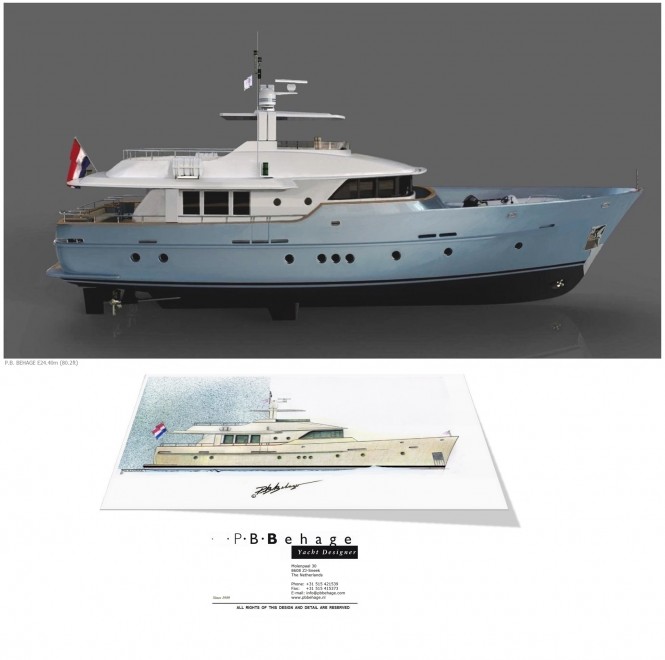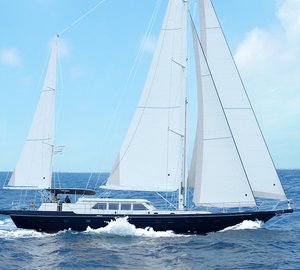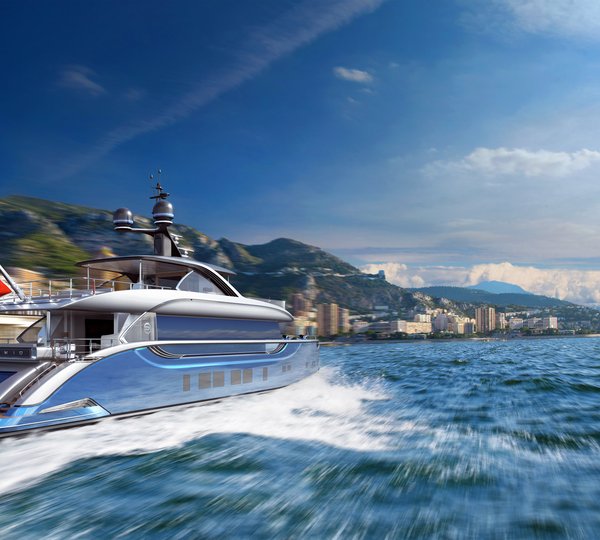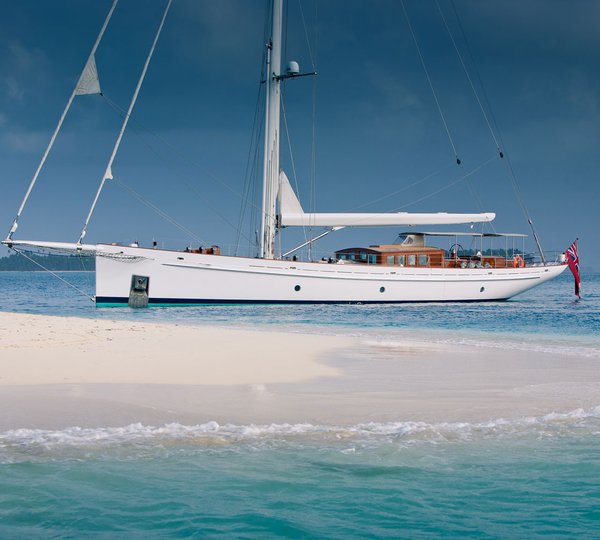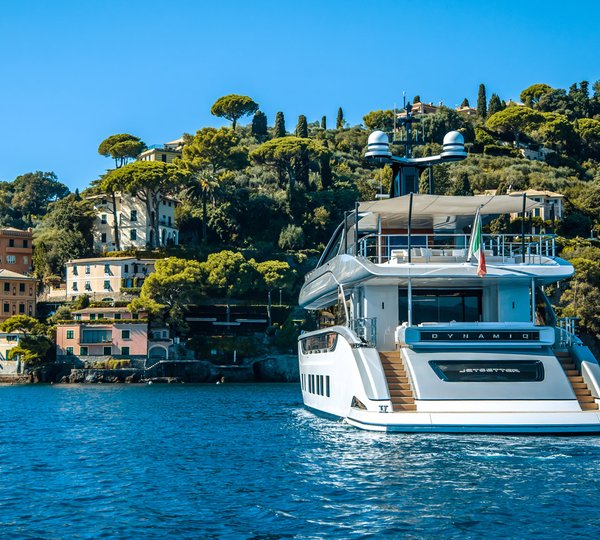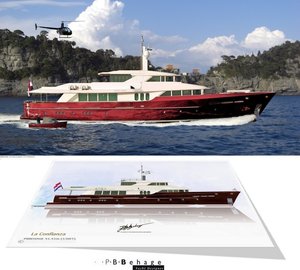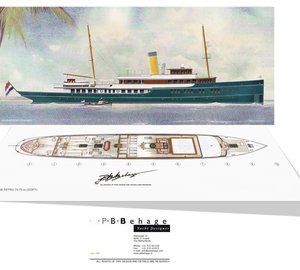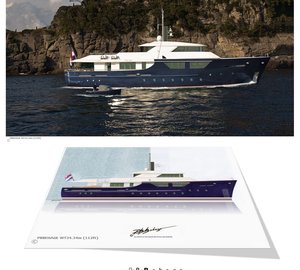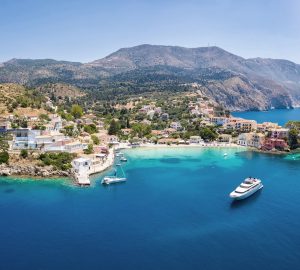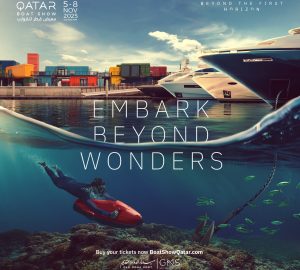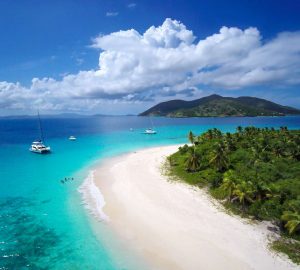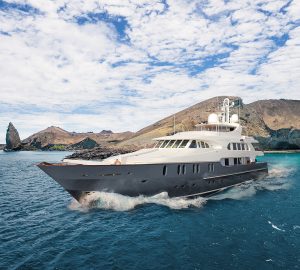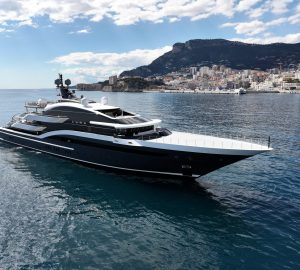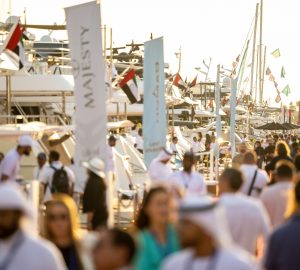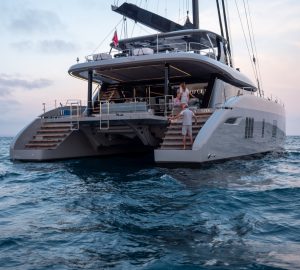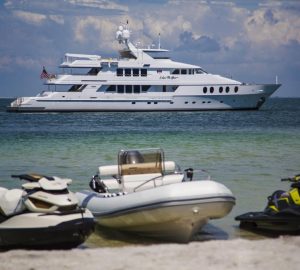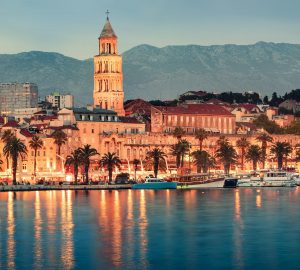P. B. Behage from the Netherlands has proudly introduced his all-new 24.40m Explorer motor yacht concept. The idea behind the 24.40m P.B. Behage Explorer superyacht concept is that it can be used as a real family yacht, suitable for discovering coasts as well as rivers.
Beautifully proportioned and powerful, with every comfort and facility on board for long cruising, the 24.40m P.B. Behage superyacht concept meets Lloyds and MCA requirements. Designed in full-displacement and semi-displacement versions, the concept represents a hybrid design, constructed to high standards with many innovative systems ideas.
The 24.40m P.B. Behage yacht concept features a steel hull and aluminium superstructure, combined with a Triclad or DeltCouple profile construction.
The 24.40m P.B. Behage luxury yacht concept is subdivided into six compartments, offering a very spacious structural double bottom/bilge with bulkheads, divided into sectors by means of watertight bulkheads, which not only hold in double bottom a large quantity of liquid such as fuel and drink water but also guarantee safety in case of a collision with floating objects.
P.B. Behage puts emphasis on a major weight saving and lower weight in yacht construction, paying attention to the creation of lightweight interiors but with a height standard for quality.
P.B. Behage has achieved a reduction in noise and vibration to ensure that this Explorer yacht is suited for an optimal luxury cruising.
All areas aboard the 24.40m P.B. Behage yacht concept are well isolated and stimulated by different factors according to comfort and sea conditions.
Height in the accommodation is 2.05 to up 2.15 meters.
Upper deck fly bridge: The second steering bridge is professionally equipped and covered by Biminis and the mast.
The fly bridge is open in order to create a huge deck for comfy seats/lounge and sunbathing including bar, barbeque and other facilities such as sun protection etc, resulting in the right design for Mediterranean and Caribbean cruising. In addition, there is air conditioning and heating in all cabins.
Main deck: Layout has been designed to be voluminous, built in seating can be found on the aft deck against the aft bulwarks. In addition, there is a spacious salon with desk and between salon and wheelhouse there is a dining, galley and day toilet place.
A tender is located on the fore deck. Between wheelhouse and fore deck there is a real Portuguese bridge.
In the aft transom there is a swim platform with shower, providing access to the water toys.
The lower deck can accommodate six guests and crew.
A full-beam master stateroom and guest cabins are positioned forward of the engine room. The owner’s stateroom is fitted with a large walk-in wardrobe and a stunning bathroom with a sauna. In addition, there are two large sized guest cabins, one of them being a twin cabin with a possibility to add a Pullman, and forward there are VIP double cabins and the forepeak.
Accommodation between after peak and engine room is destined for crew with lounge quarter. This area is separate from guest cabins.
The 24.40m P.B. Behage yacht design meets with present day requirements and includes more innovative ideas, focusing on practicality, resulting in an easy to handle family yacht.
The possibility for the vessel to be built with other materials is under investigation.
P.B. BEHAGE EXPLORER 24.40m Yacht Concept:
General main particulars E24.40m
Length Hull 24.40 m/ 80.2 ft
L. W.L. 22.60 m/ 74.2 ft
Beam Hull 6.58 m/ 21.6 ft
Draught Half-Stored 2.05 m/ 6.7 ft
Fuel 23.400 L
Fresh water tank 2.400 L (Include water makers)
Total Capacities other tank 2.250 L
Engines 2 x 235 kW (320 hp) 2.400 rpm
Bow thruster 1x 44 kW (60 hp)
Generator 2x 25 kW (34 hp)
The concept includes an Atlas shore power converter, which allows connection to any shore service worldwide.
Systems for stabilizers, passerelle and crane are hydraulic.

