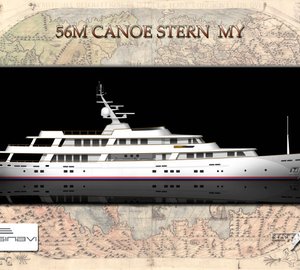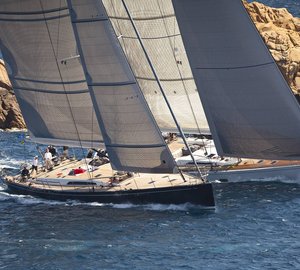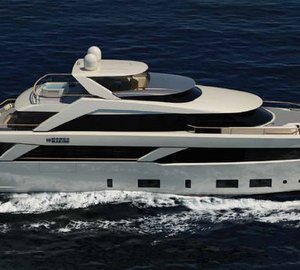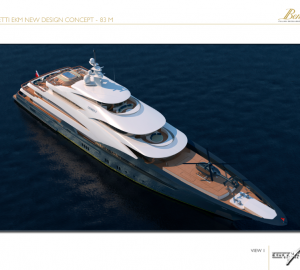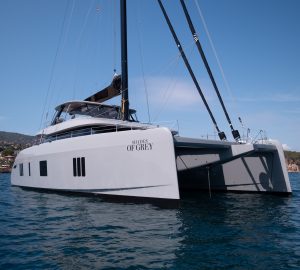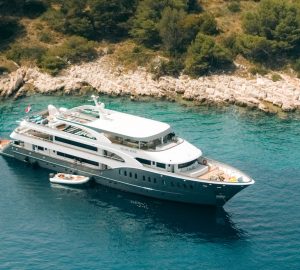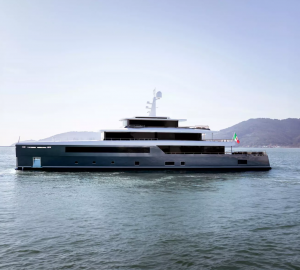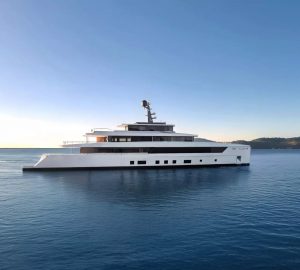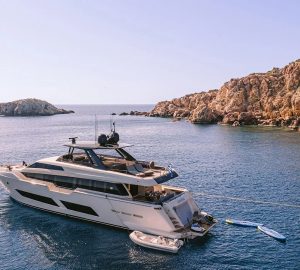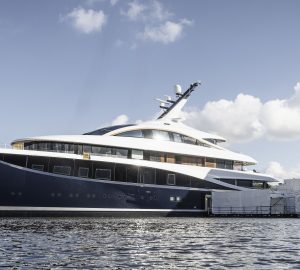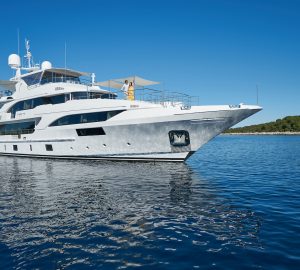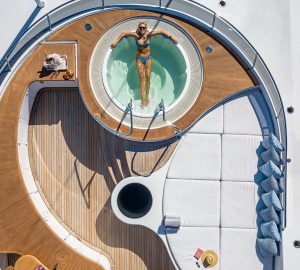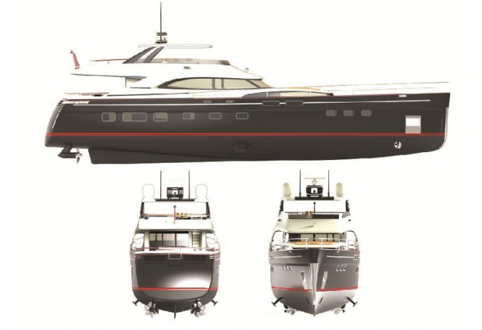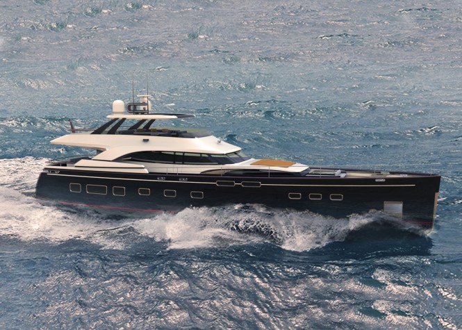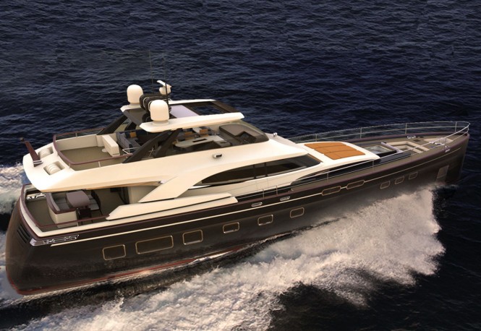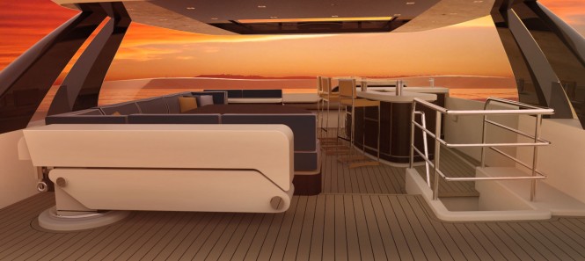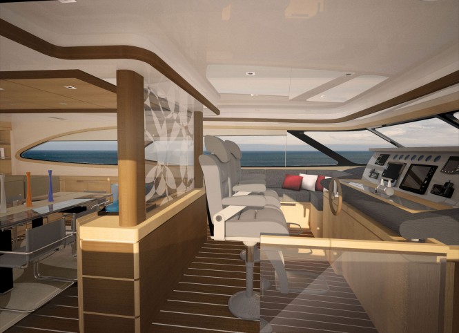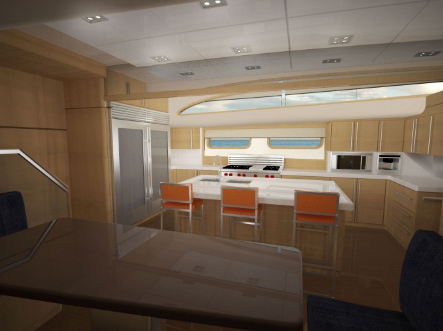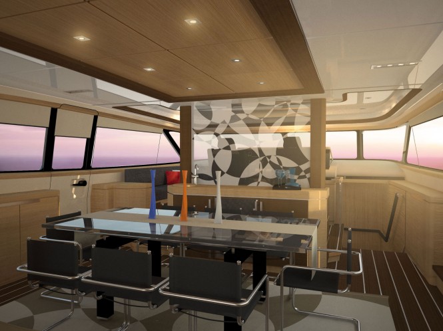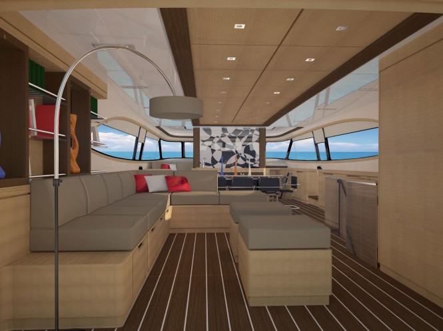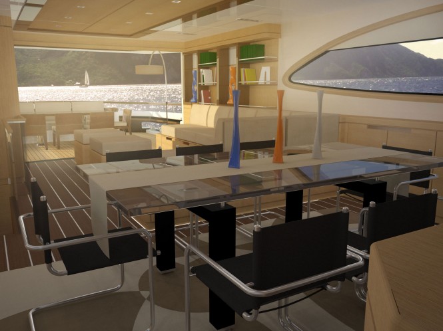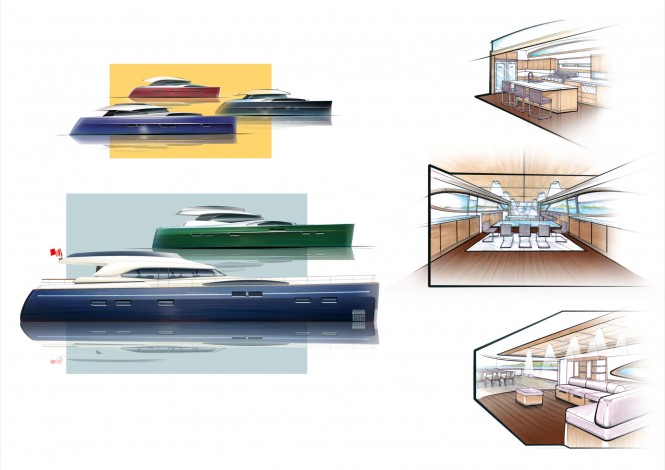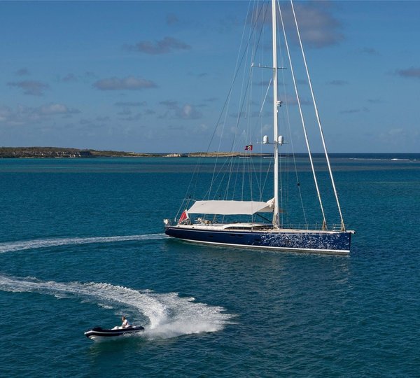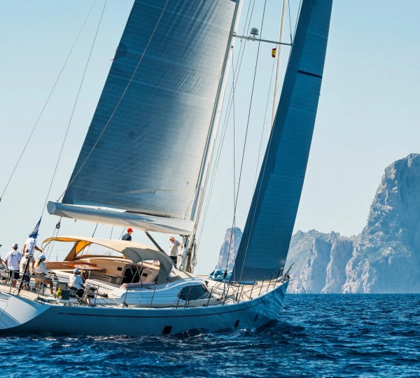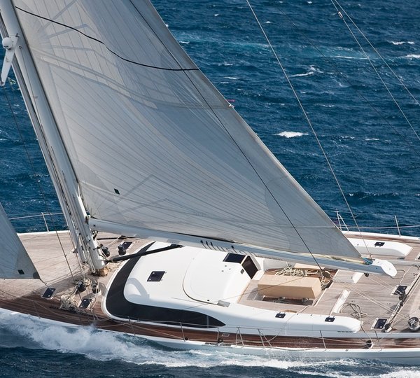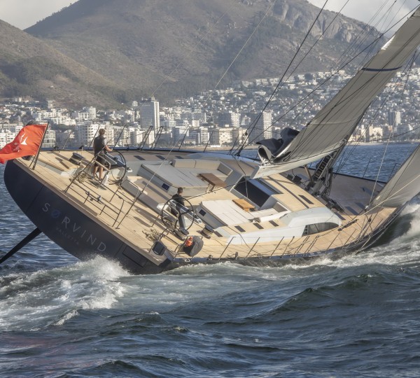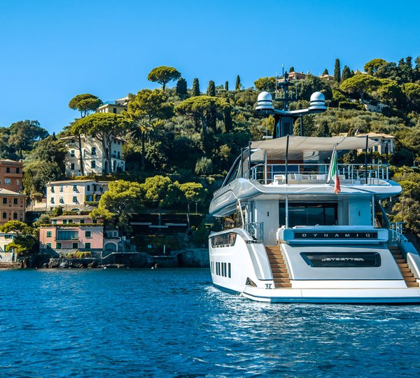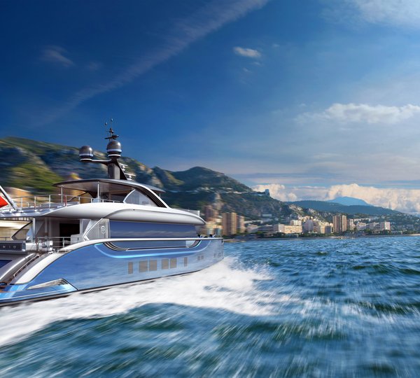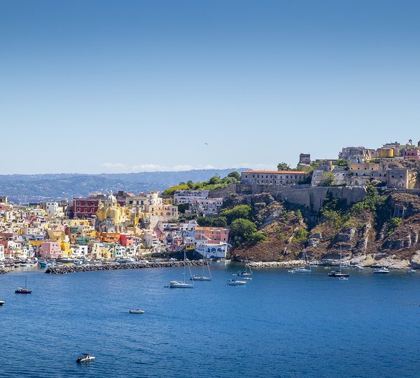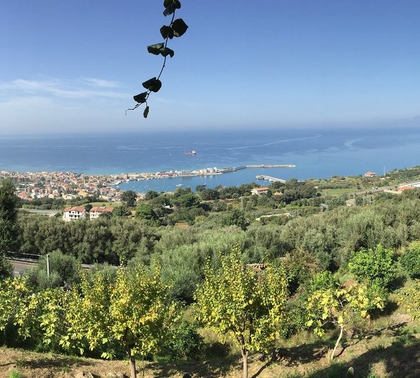Designed by talented Sean Bekeschus and Mauro Maccioco, the 30-metre luxury yacht 100 Motor represents a thesis concept for the master of yacht design and construction for the Institute of European Design (IED) in Turin, Italy. The respected South African builder Southern Wind Shipyard, specializing in hi-tech water maxi sailing yachts, facilitated the thesis, introducing an option to design a fictitious concept yacht of 30 metres. The 100 Motor yacht project goal was to conceptually embody this manufacturer’s philosophies as well as aesthetics into a hypothetical motor-yacht that reflects their brand essence of capable offshore vessels.
From the exterior, the 100 Motor superyacht’s sheer line and displacement hull were inspired by looking at existing Southern Wind sailing yacht aesthetics. The overall profile is that of a classically inspired motor-yacht capable off serious offshore cruising. An interesting inclusion inspired by the study of coach roofs from their sailing fleet, was a midlevel space forward of the cockpit which conveys an almost American “lobster” style for the 100 Motor yacht concept. The stern is enclosed for protection from the elements whereby access to the sea can be achieved via lowering stairs and through the tender garage/opening beach club. The use of low bulwarks and wood-capped rails, allows for a more elegant sheer line and sailboat aesthetic.
An ample aft-deck features a central settee and table for alfresco dining or lounging which can be slid forward of backwards on tracks for varying spatial arrangements. Special attention was given here to allow for a walk-around space behind the settee so that crew can completely circumnavigate the boat (from bow to stern) with minimal disturbance to the owner and guests. A sun-tanning area was conceived for the forward bow-section that features 3 large sun pads, a Spa Pool spa and additional storage space for fenders, exterior cushions and a possible fridge/icemaker. A hatch here allows either crew or guests to access the mid-level galley and crew accommodations.
The ample flybridge of luxury yacht 100 Motor concept features an outdoor kitchen/bar accompanied by an oversized lounge/dinette. A rolling sunshade atop can optionally shade this space and is integrated into a lighter and less invasive hard-top radar arch. Aft, there is space for a second larger tender launched via a folding crane which nestles behind the settee when not in use. Alternatively, this space can accommodate additional deck chairs or sun loungers after launching the tender.
The interior of the 30m superyacht 100 Motor concept was intended to convey a contemporary but warming ambient with the use of teak and darker accent woods such as walnut or cherry. This large space features a salon with oversized L-shaped sofa having plenty of underneath storage space. Amidships there is a dining area featuring a table for 10-12 with exterior access doors to both port and starboard. A focal point here is a translucent glass panel with artistic motif that serves to visually separate the living space from the forward cockpit. Within this divisional piece is a minibar that offers a large wine fridge, under-mounted sink, and ample glass storage. Forward is a spacious cockpit with additional seating that can serve as an extension to the salon for the owner and guests or to be used simply by the crew in accompanying the captain.
Forward and below is the innovative mid-level space which offers an oversized island galley with informal dining zone. The targeted client for this concept-model was an owner who enjoys being involved with cooking and an adequate galley pampers to this criterion. In one configuration, an open concept galley allows for free flow around the central island (American bar) between the galley and the dinette. A combination of glass panels (sharing the common motif as in the salon) allows for this space to be entirely closed-off or at least partially close in a bar configuration if desired. In this way, guests may still utilize the space or access the sun-space while staff may work uninterrupted. There is a day head which services this level as well as the main salon and an accompanying wine fridge. It is important to note that the crew has direct access from the galley to the foredeck without ever having to transverse the salon.
The owner and guest accommodations are accessed by stairs leading from the main salon and are comfortably sized rather than over-sized. A possibility of chartering the vessel suggested that 3 generously sized staterooms would be favored in contrast to the typical VIP hierarchy. The owner’s cabin is comfortably sized taking advantage of a full-beam open concept for the stateroom and head with separate water-closet and shower. A large sofa, vanity as well as his and hers wardrobes offer functional convenience. In following the company’s philosophy, it was important to leave ample and separate space for the crew working aboard.
The galley area was thought of as a mutual zone in which crew could utilize while the owner and guests were in the salon, outside of not aboard. Forward, via the galley, is an additional separate crew mess accompanied by 2 double cabins (each with their own head) and a single captain’s cabin. From the mess, access is granted below the galley to a utility space housing the laundry facility, long-term freezer storage and access door to the engine compartment.
The 100 Motor yacht concept could be constructed from advanced composite sandwich (carbon, Kevlar, epoxy, and Corecell) in keeping with Southern Wind’s expertise. Azipod propulsion would be ideal as it allows for increase fuel efficiency, maneuverability, as well as flexibility with positioning the engine compartment and gensets away from the propulsion units.
Technical Specifications of the 100 Motor superyacht concept by Sean Bekeschus and Mauro Maccioco
LOA: 31,02 m
LWL: 30,66 m
Max Beam: 7,08 m
Draft: 2.27 m
Displacement: 165,000 kgs
Fuel Capacity: 37,000 Litres
Autonomy: 4000 nautical miles at 12 kts

