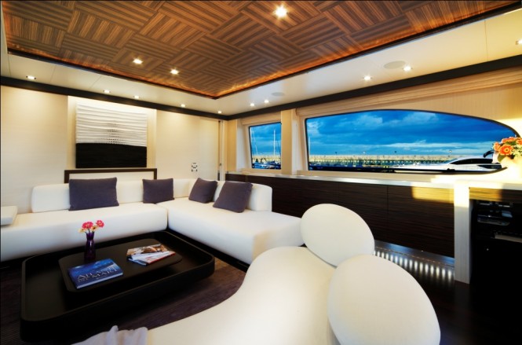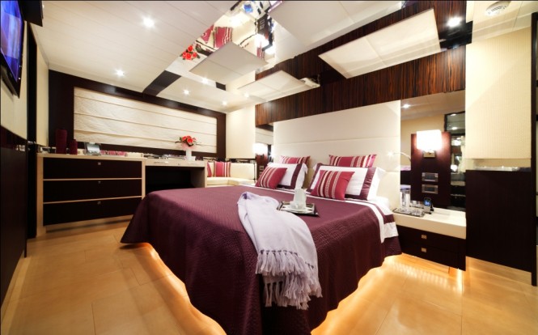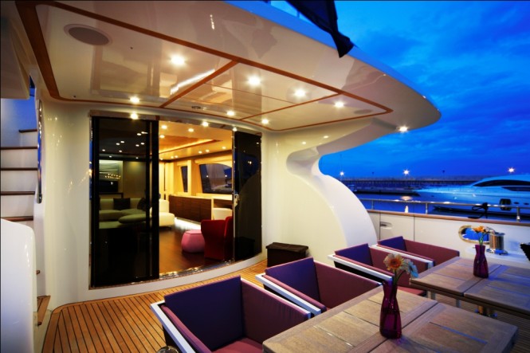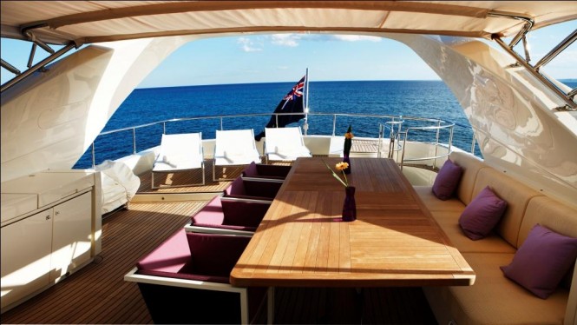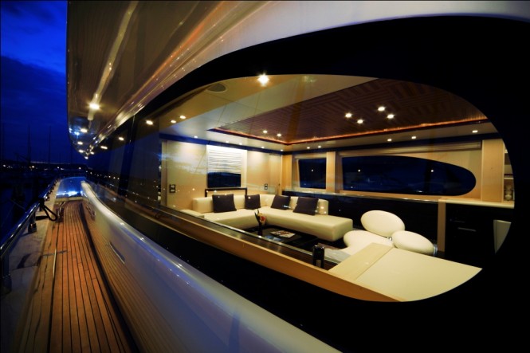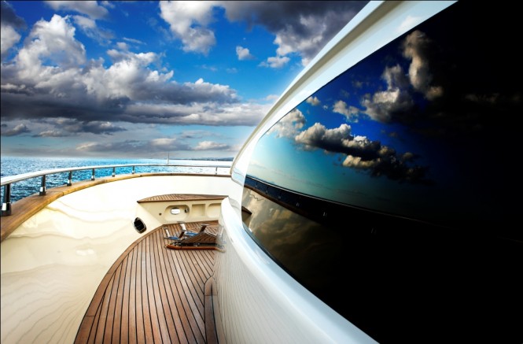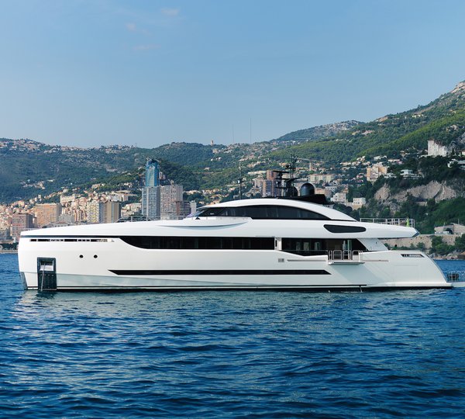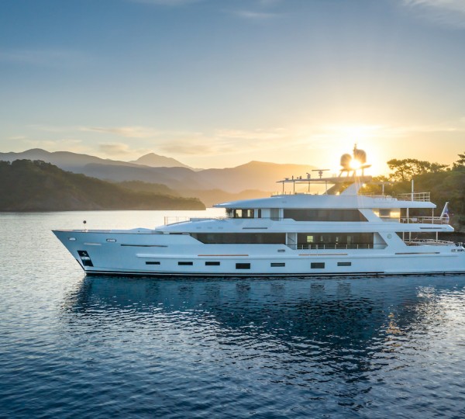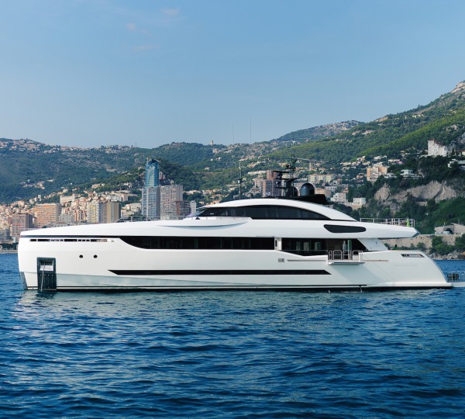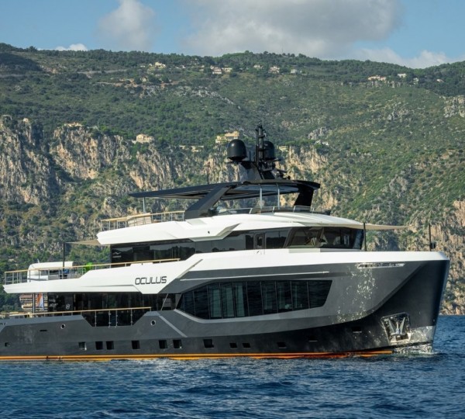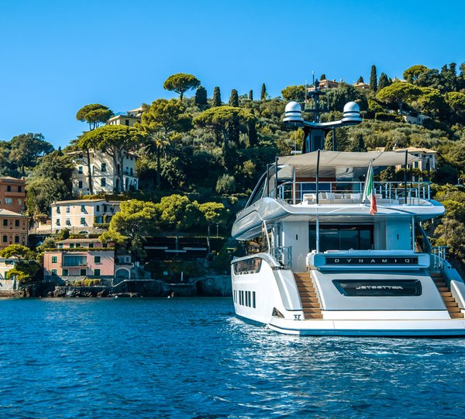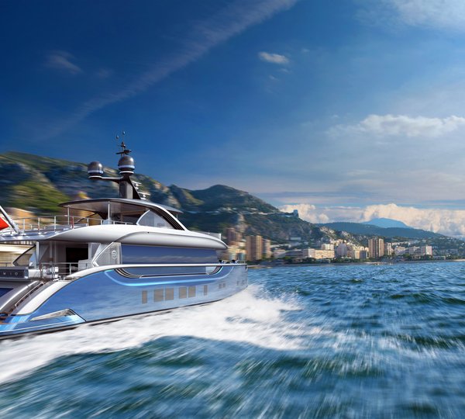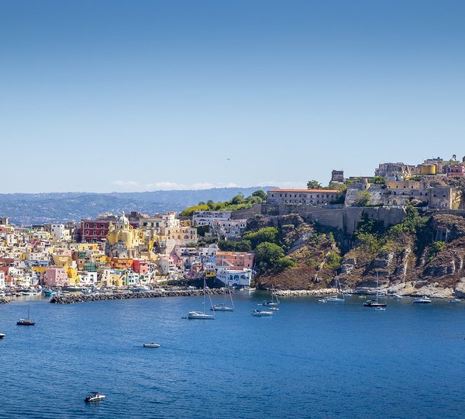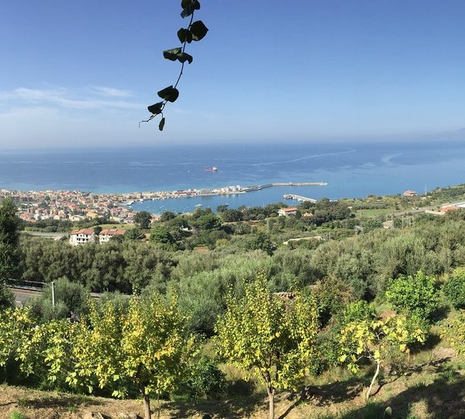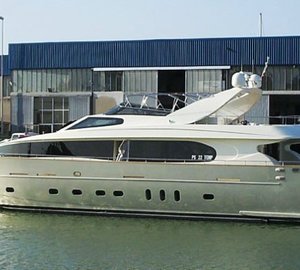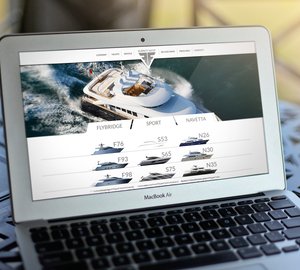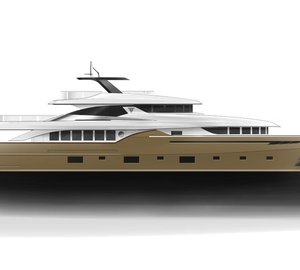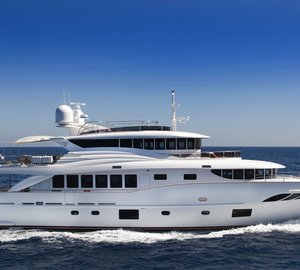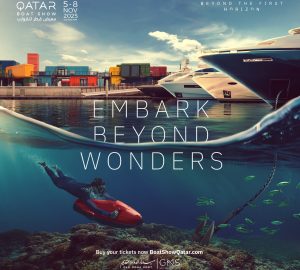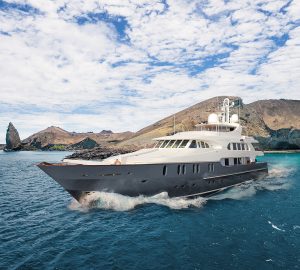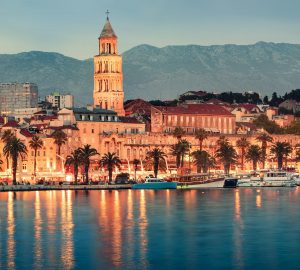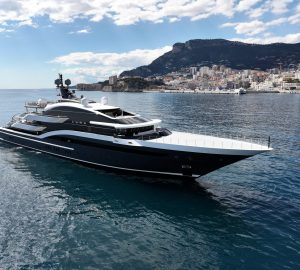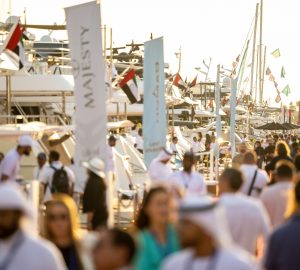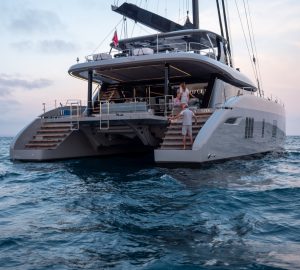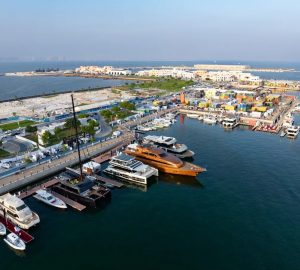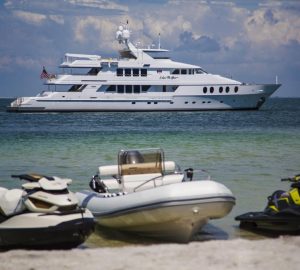News in from Hot Lab that the M/Y Biscuit 95’, a 30 meter yacht with planing hull and two CAT engines was been delivered to her Owner. Motor Yacht Biscuit is a one-off yacht with interior design by Hot Lab: yacht & design, committed to the shipyard Filippetti Yacht.
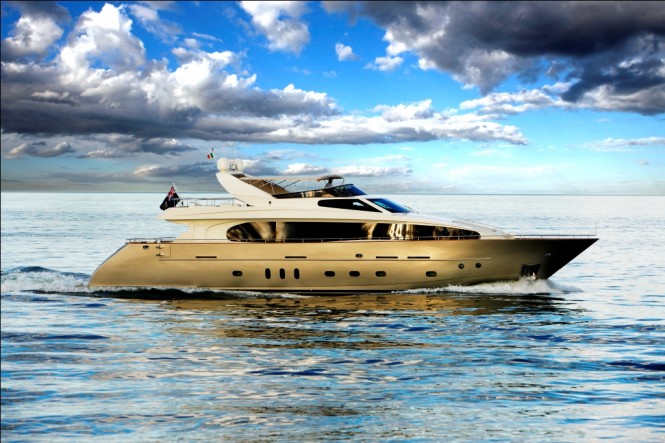
Motor Yacht Biscuit 95 superyacht designed by Hot Lab and built by Filippetti Yachts - Photo Giovanni Malgarini
The project stems from two factors: the interior styling bearing the signature of Hot Lab Studio and the thirty-year experience of Filippetti family, now driving a new shipyard that builds unique and high quality craftsmanship boats.
For the interior design the owner has chosen the elegant and refined touch of Hot Lab Studio. Hot Lab worked not just on the interior design but also on the décor of the yacht.
From the finest linen by Frette to the flatware by Christofle and to the painting in the living room, done by the emergent Artist Paola Di Iusto, everything on board has been chosen by Hot Lab with the kind collaboration of the owners.
The construction of yacht ‘Biscuit 95’, first assigned to a shipyard in Calabria – Italy, was then entrusted to Filippetti Yacht in Mondolfo (PU), where the yacht was delivered to be refitted and completed. Filippetti Yacht was involved in building the superstructure, painting and assembling all components of the boat: from engines to steels up to the whole furniture. Biscuit 95′ has two decks and a sunbathing area. On the lower deck there are two twin staterooms, the VIP and the master cabin, each fully equipped. Also on the lower deck, the crew area has been designed to comfortably house four crew members. A stunning full-beam master stateroom matches a mix of dark woods with fair leather and steel. A precious leather floor completes the
décor.
On the main deck the brightness of the various area is highlighted by fair colors on walls and ceilings. The living area is spacious and comfortable, with a bar and an office corner. A big L-shaped sofa by Moroso, with in front a coffee table in leather and ebony from Poltrona Frau, and a funny sofa from Futura are the main elements of the living area. Two armchairs by Moroso and colored custom made pouf are also present in the layout. The dining area is detached and composed by a ten-person table designed by Saarinen, with small armchairs by Moroso. A wine cellar is also present. The galley and the crew living area are juxtaposed.
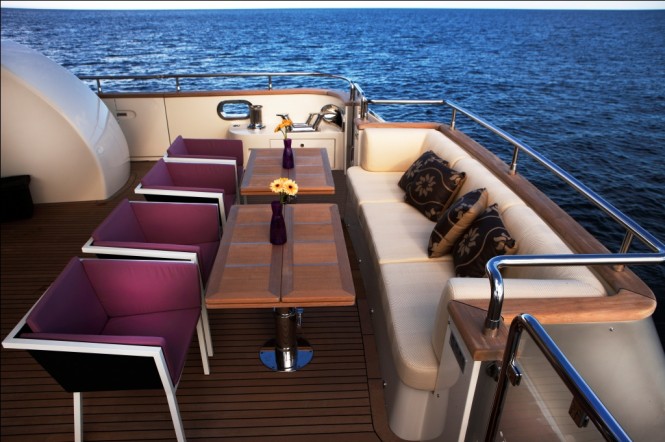
Aft Deck of the Biscuit 95 yacht as designed by Hot Lab and built by Filippetti Yachts - Photo Giovanni Malgarini
The galley is a synthesis of pragmatic use of space and elegance. Gaggenau components are fully included in the interior layout of the galley: two refrigerator- freezers, 90-mm induction hobs, microwave and 90-cm electric fridge, icemaker, washing machine and coffee machine. A crew mess equipped with TV and housing up to four members, is also present.
The flying bridge has been conceived for relax and outdoor leisure: wet bar, wash basin, grill and refrigerators.
At starboard there are two sofas. Each sofa has been studied for a different use: the former can be used as dining area and includes a teak table for twelve people designed by Hot Lab; the latter, ‘L’ shaped, can be converted in a spacious sunbathing area.
A second cockpit and two chaises longues are the final touch to the furniture on the sun deck.

