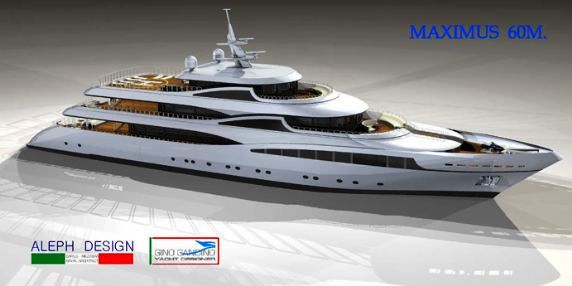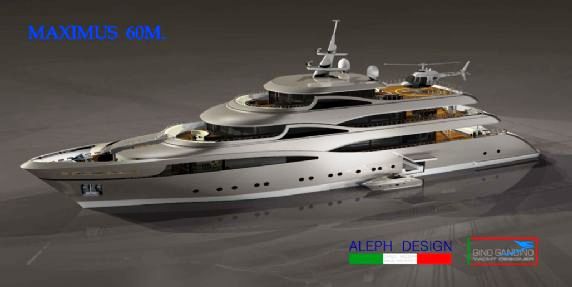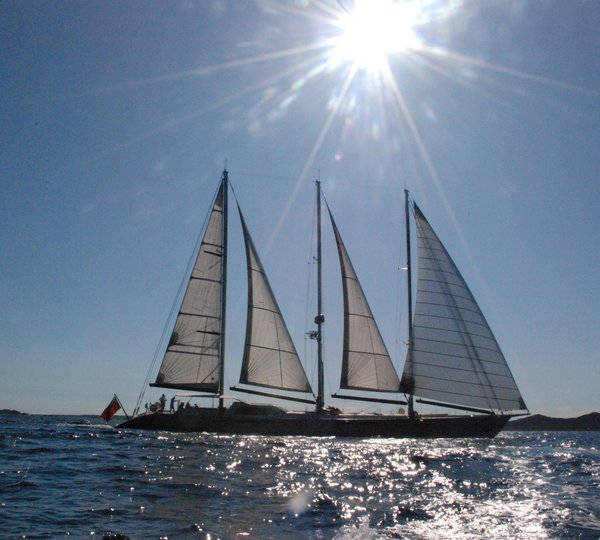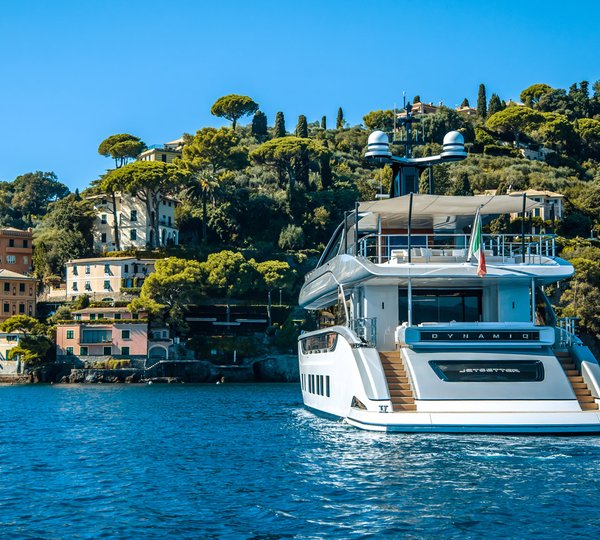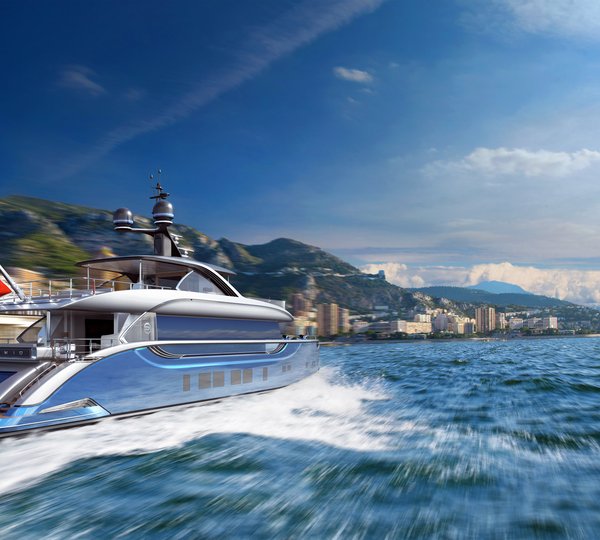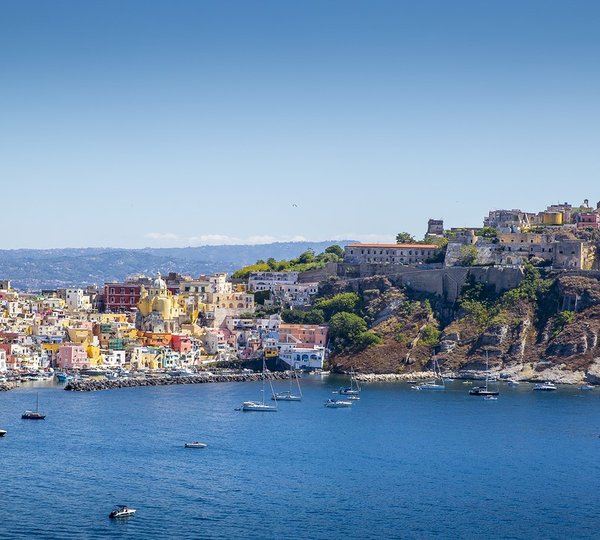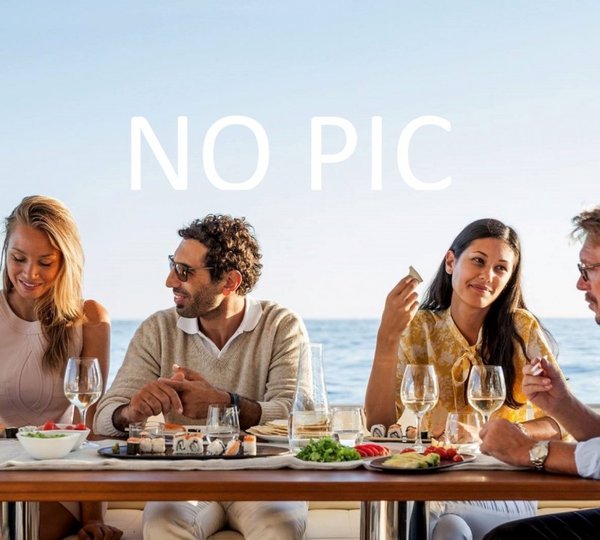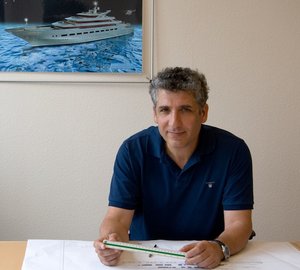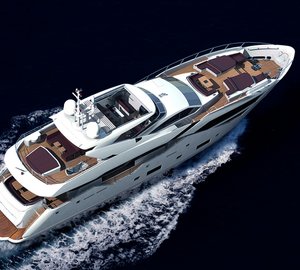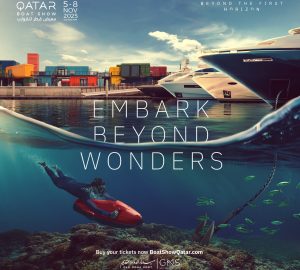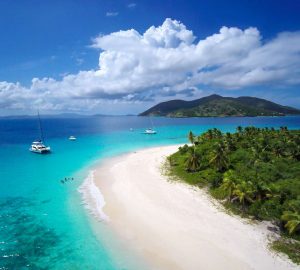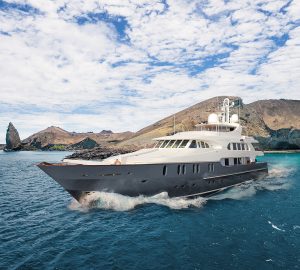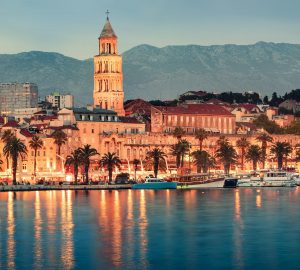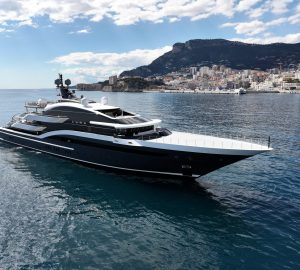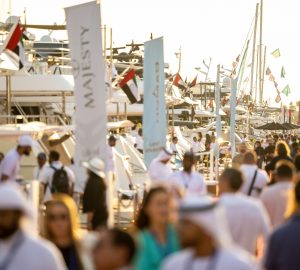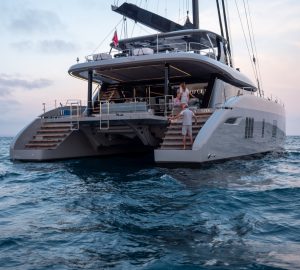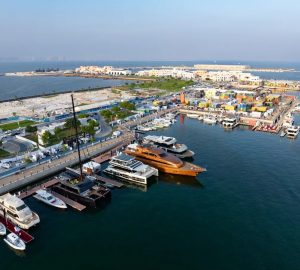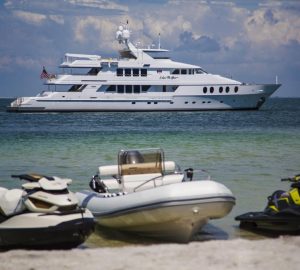A superyacht yacht design project called motor yacht Maximus, 60 metres superyacht which Gino Gandino started with Naval Architect Carlo Mezzera, from Aleph design in Italy, has now developed its new interior design.
The new layout of the MAXIMUS superyacht design had been developed in 5 different decks. The “sundeck”, for relax, with Gym, solariums area, Spa Pool, sun loungers and helicopter pad.
The “upper deck”, is a social area, game room and seating areas. Also he bridge and the captain cabin is placed. At the “main deck”, a big lounge, dinette for 12 guests, professional galley, the owner cabin with private office are part of the layout. The outside cockpit with big Spa Pool will be part of the leisure areas. ”
The guest accommodation cabins and crew areas are placed at the “Lower deck”. Also the engine room and the garage for a tender boat, and different aquatic sport storage, are placed in this deck. At the “sub deck”, the tanks, laundry and storage area can be found.
The well sized 60 metre MAXIMUS superyacht design incorporates natural light with the employment of large windows and reflective glass surfaces.
Gino Gandino: “The idea of this concept is that the owner can be as close to the sea as possible. For this reason, the design has big solarium areas. The Spa Pool is on the mezzanine level, with a big swim-platform area that can be easily accessed with a tender boat or watercraft…As a result, an equilibrated design, with a combination of beauty, elegance and the influence of Italian design and North American functionality was achieved.”
Below decks on the lower level motor yacht MAXIMUS hosts a water sport toy and tender garage which will house the yacht’s tenders, watercrafts and various water sport and diving equipment. Yacht MAXIMUS will be powered by twin CAT 3516B (1641bKW) diesel engines. The superyacht should be able to attain a maximum speed of 16.5 knots and a cruise speed of 14 knots.

