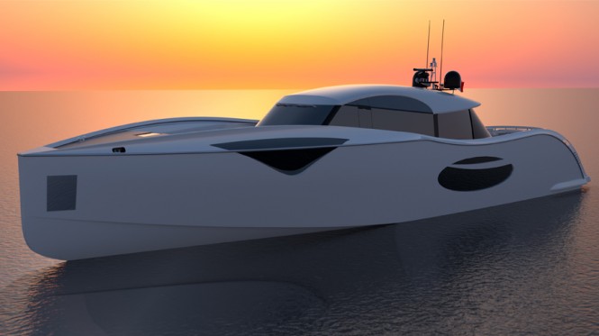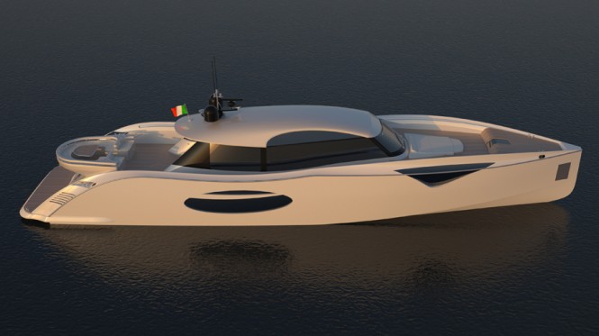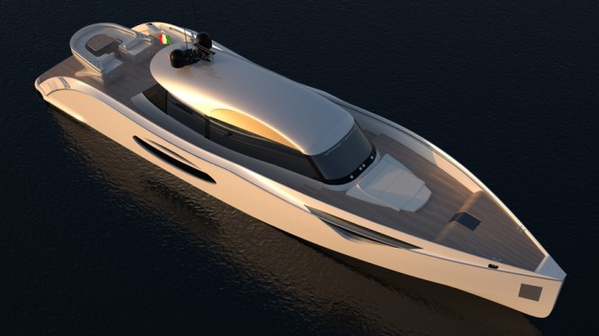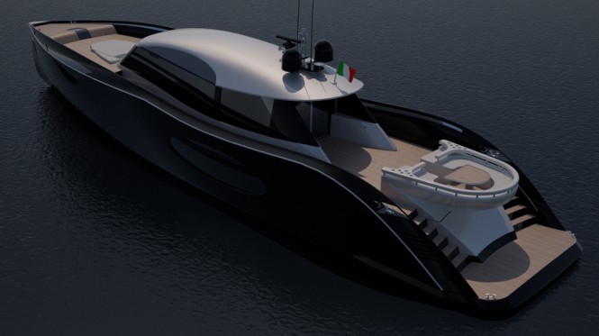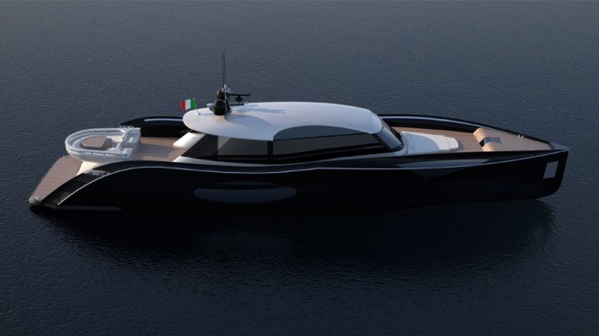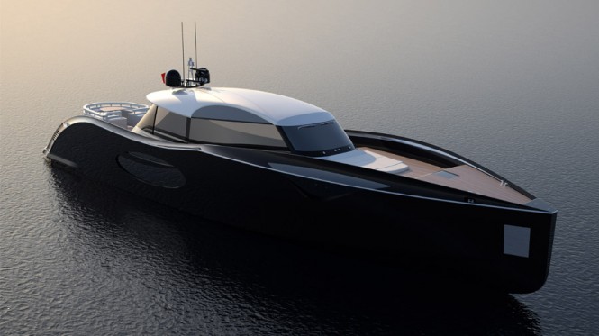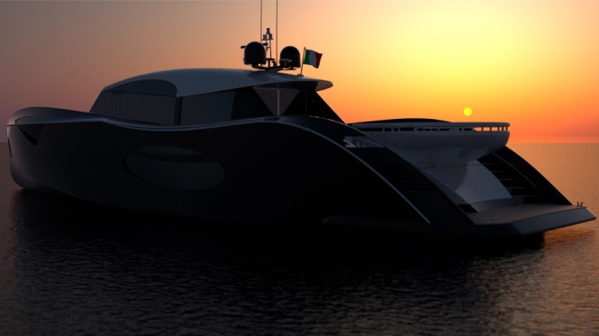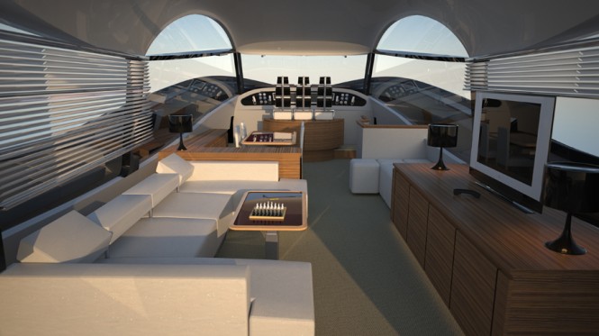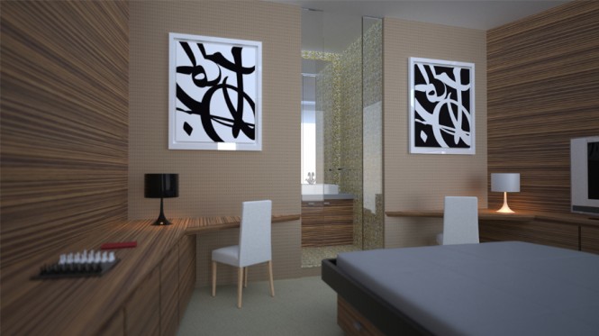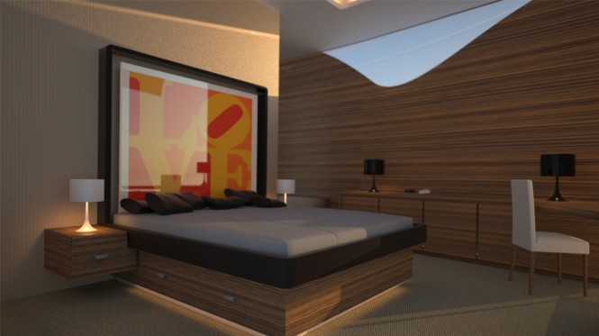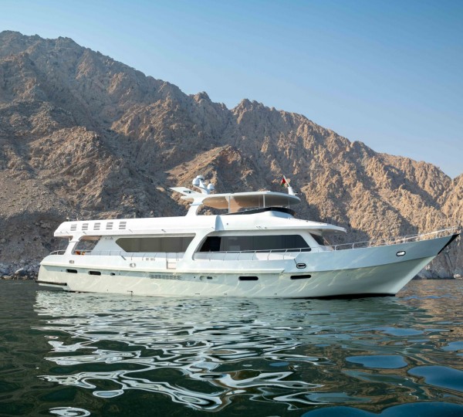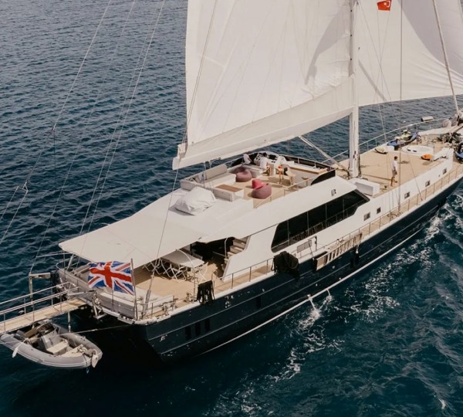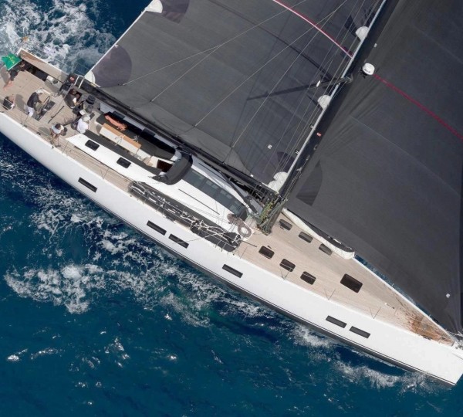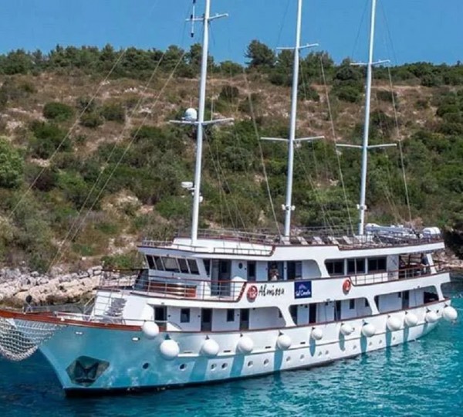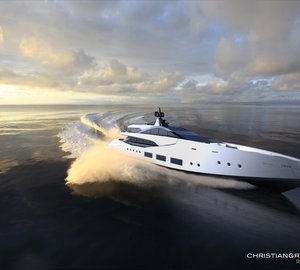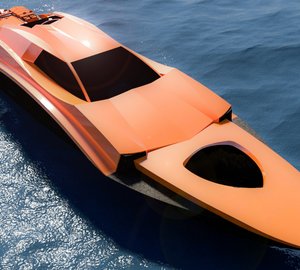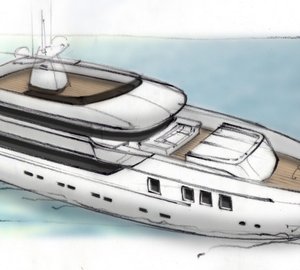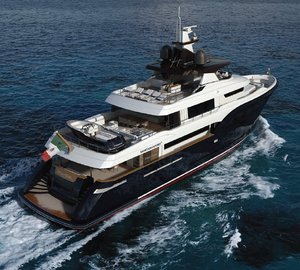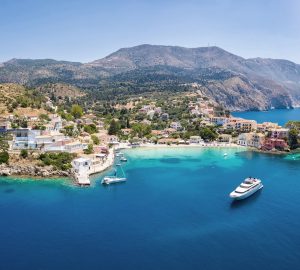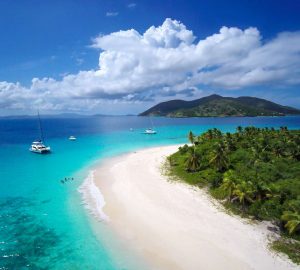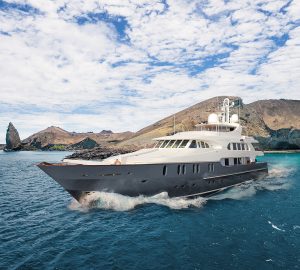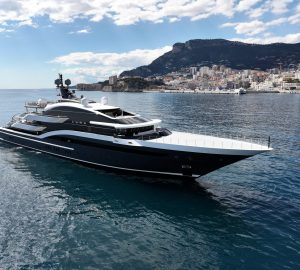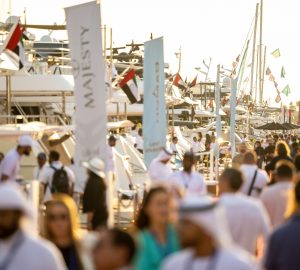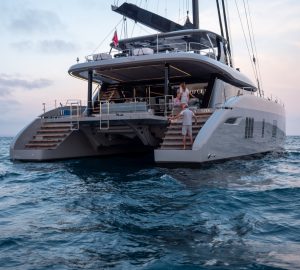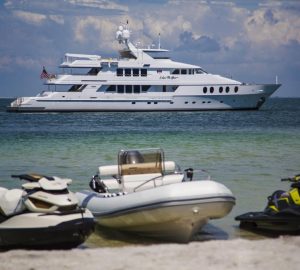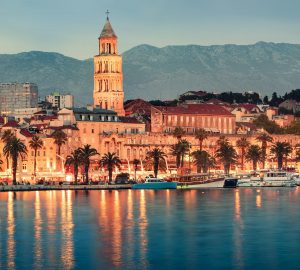Motor yacht Pelican 80 created by the Italian design studio Yachting Ideas is an 80-foot planning vessel built in composite. Pelican 80 superyacht features sporty lines and an attractive design.
The Yachting Ideas studio tried to find a different way of design detaching from the classical patterns of yacht design. The crucial points that characterize the super yacht Pelican 80 are definitely the new shape of the sheer line and the design of the canopy located above the superstructure.
The aesthetics of the luxury yacht Pelican 80 is extremely dynamic, the shape of the superstructure has a very elegant and sporty profile and helps to make the deck lowered despite the heights. Each element tends to accentuate the dynamic effect of waves reflected from the profile of the yacht, the hull broke with classical schemes to assume an aggressive line: the bow is nearly vertical and has a deep V that allows it to tackle even very rough seas.
The upper deck is a large living room, equipped with every comfort overlooking the sea. In the center of the living find place the cockpit that is wide as the living room. Furniture and accessories are arranged so that most of the windows is free, giving the idea of being on a terrace overlooking the sea at 360 degrees.
The layout of the main deck features a large living area near the rear exit and, raised one step, by a comfortable table in which at least 6 people found space. There are two outputs: one right behind the dashboard on the left and a main aft. This glass door that divides the living and the deck is retractable to give the impression of continuity between inside and outside and to increase the size of the living area.
At the end of the superstructure there are 2 locations which are respectively one unit for cooking and the other one to maneuver the yacht at the dock. More aft there is an outdoor lounge, equipped with shower and fridge for drinks,with a big table that in some occasion can become a very large sun area. Under this lounge in the aft of the yacht there is a space for the yacht tender garage.
At the bow, there is a large sun deck that can accommodate up to 5 people. The main deck has been raised in order to obtain access for the crew area. The system for the anchor is located on the side so it does not take up room on deck. The privacy that characterizes the lower deck means, however, very few rooms that are spacious and comfortable.
The crew cabin, equipped with toilet and shower, is located in the extreme bow and is in direct contact with the kitchen. Going down in the area guests will find a hallway leading to 3 double cabins: the VIP stateroom forward and two symmetrical in the center of the hull. Each room has a large bathroom and closets as well as TV and radio. The owner’s bedroom is also equipped with a study area.

