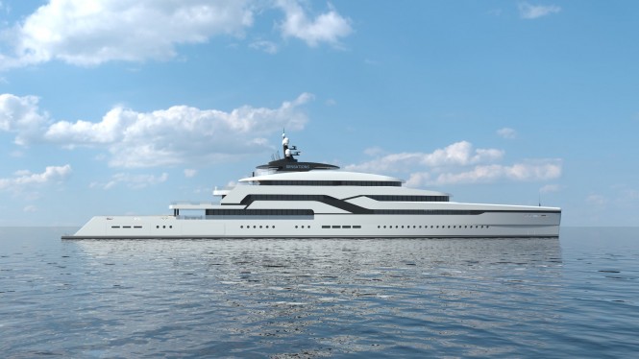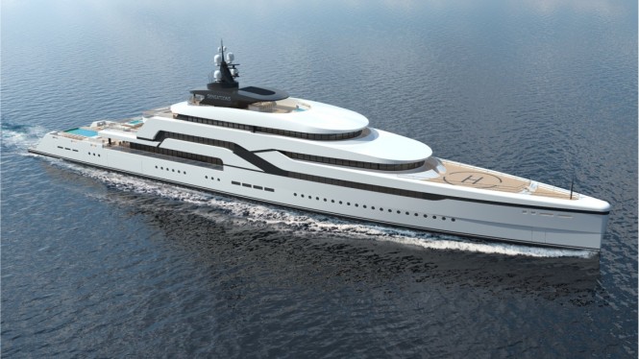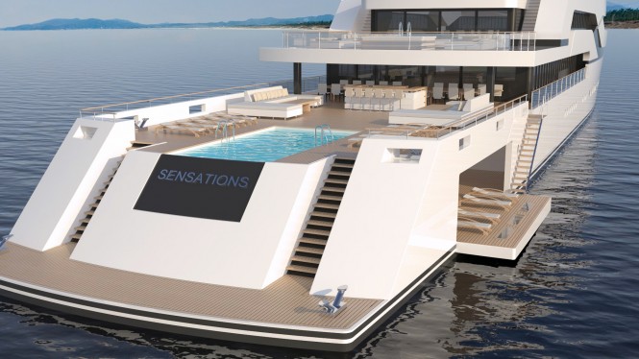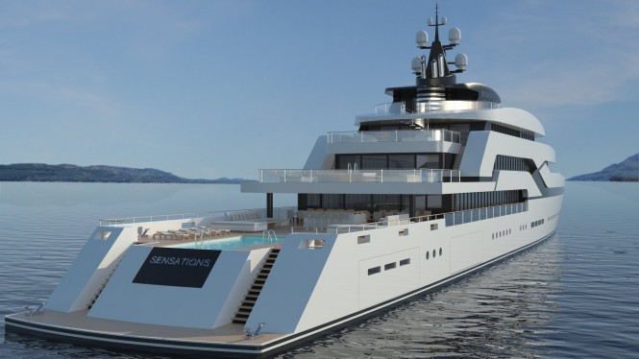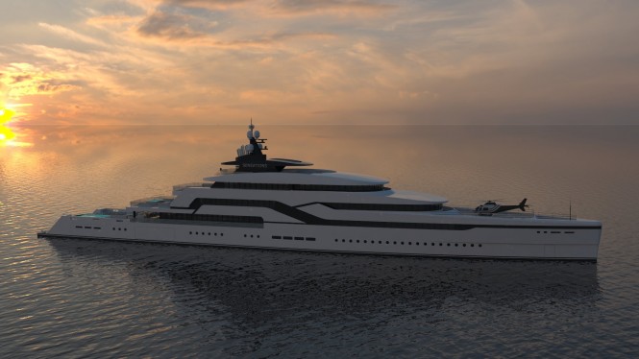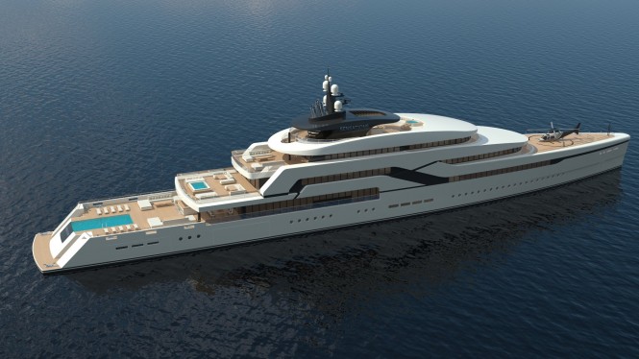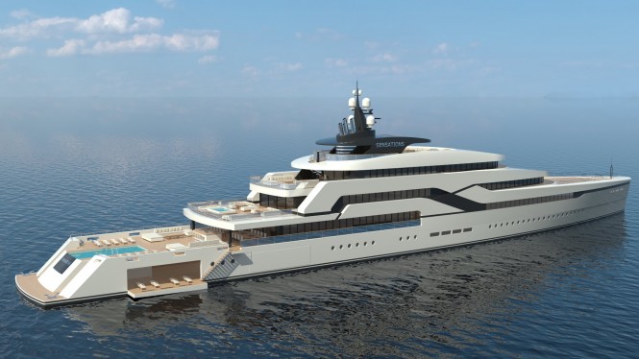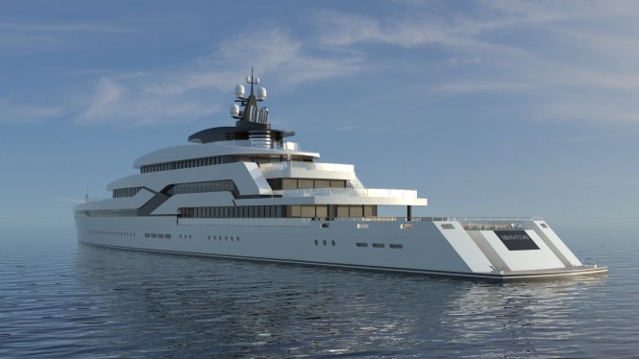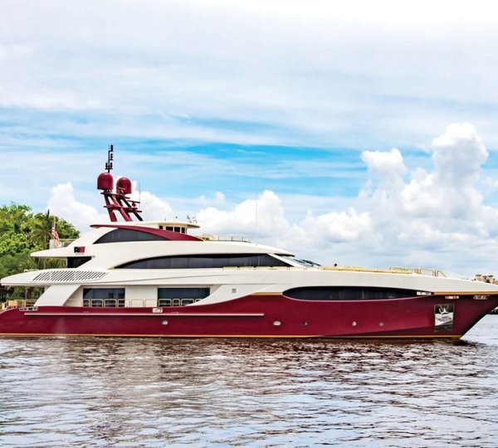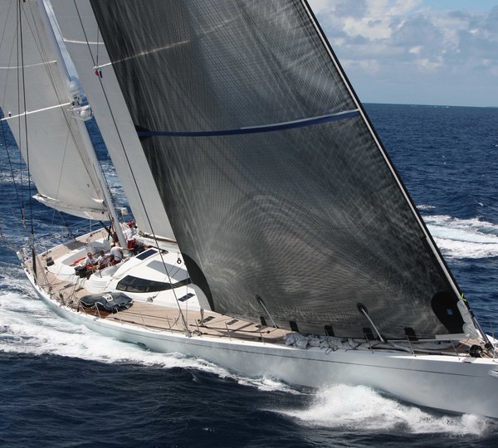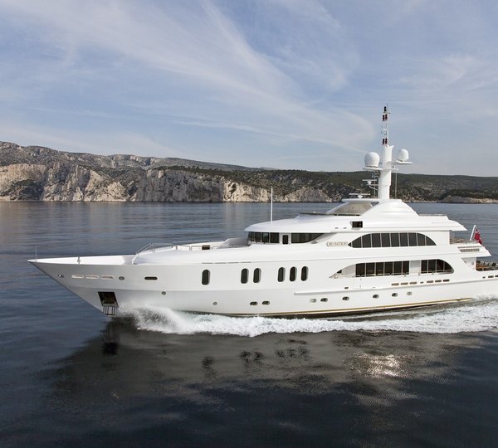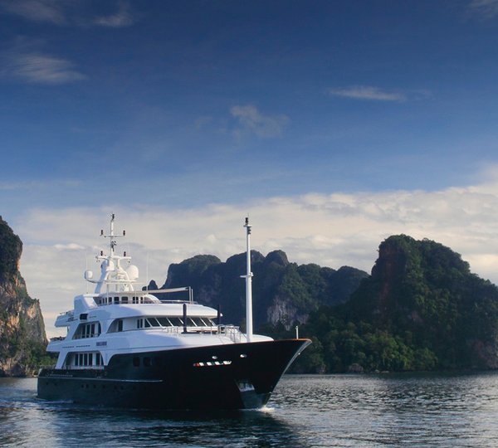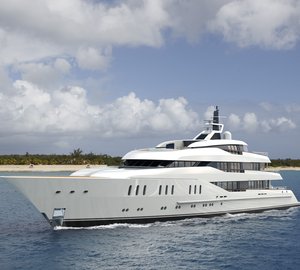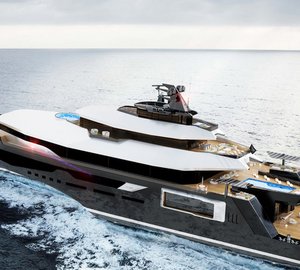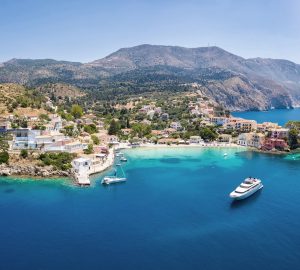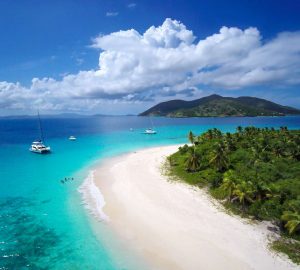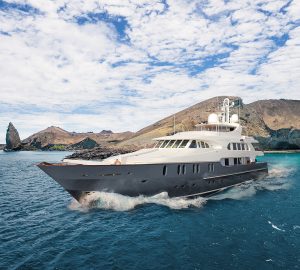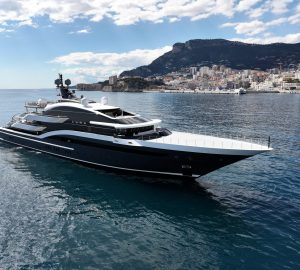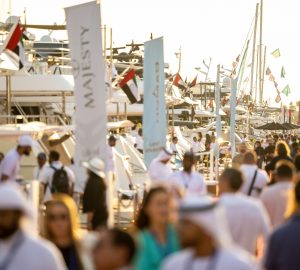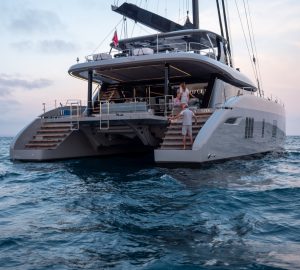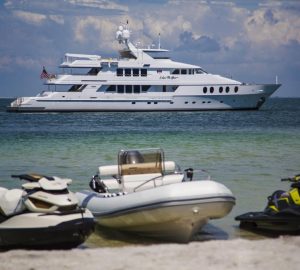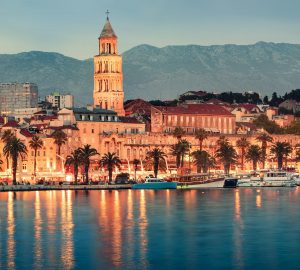The new SENSATION II mega yacht concept by NaoYacht D&E represents a transformation of the original concept if the 80-metre superyacht Seansations by the design studio. The new Sensations II measures 105m (345ft) in LOA and has a beam of 14,5 metres (47,6ft) while her draft measures 4 metres (13,1 ft).
SENSATION II is designed to be fitted with two engines of approximately 3800 hp each and capable of reaching a maximum speed of about 19 knots. The fuel capacity is around 350,000L (92,460US GAL) and the water capacity is 160,000l (42,268 US GAL).
The mega yacht features vast interior spaces, spreading 1,550 square metres, including cabins and common guest areas. There is a layout to accommodate up to 18 guests and a crew of 32, spreading over five decks. The guests staterooms comprise one owner’s suite, four VIP suites, and four double suites.
The Owner stateroom is located on the ‘Deck 1’ forward with easy access to the forward helipad. This area includes a private massage room and spa area, as well as a complete bathroom. There is also a large dressing room, a private lounge, and a study.
The VIP accommodation is situated on the main deck at the bow. All of the staterooms have fantastic views with private balconies and are fitted with queen-sized beds, a complete en-suite bathroom, and a dressing room.
The double cabin accommodation is ideal for children. These staterooms are located on the main deck forward to the VIP cabins and boast two single beds and en-suite bathroom facilities each. This arrangement makes SENSATION II an ideal vessel not only for private use but also for superyacht charters.
There are 15 crew cabins on board, all located on the lower deck, accommodating a crew of 30. There is also one cabin for the chief engineering in the lower deck and one cabin for the Captain located on the deck 2.
The interior spaces include two dining rooms, one saloon that can be converted into a cinema, a bar/coffee area, a gaming area, a gym with fabulous views to the exteriors, a SPA area that communicated with the massage area and relaxation rooms.
The exterior areas spread over about 753 square metres. The bow of the deck one has an access to the Owner’s stateroom. This exterior area is used as a sun deck as well as a helipad deck.
A large 8×4-metre swimming pool can be found aft on the main deck which can also be converted into a helipad when needed. This area also boasts a spacious sunbathing area with a beach club and an al fresco dining area.
Aft of the deck one there is another al fresco dining area, which can also be used for relaxation and socialising. There is also a large Jacuzzi with a sun lounging area for guests to unwind.
The third deck is entirely open, offering unprecedented views of the yacht’s surrounding, with sofas to relax on. Here we have yet another Jacuzzi and a bar area.

