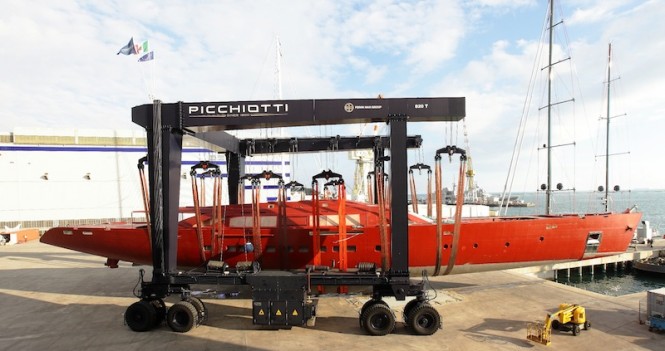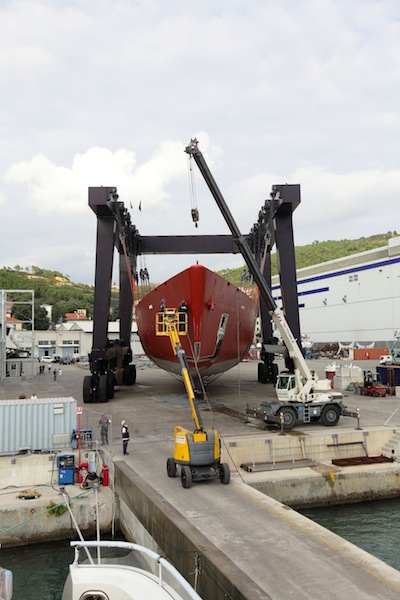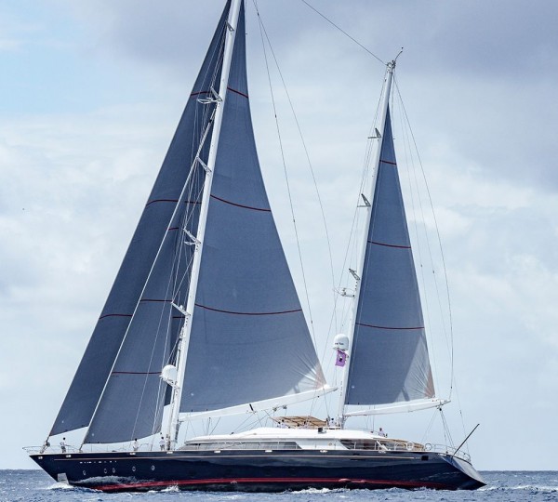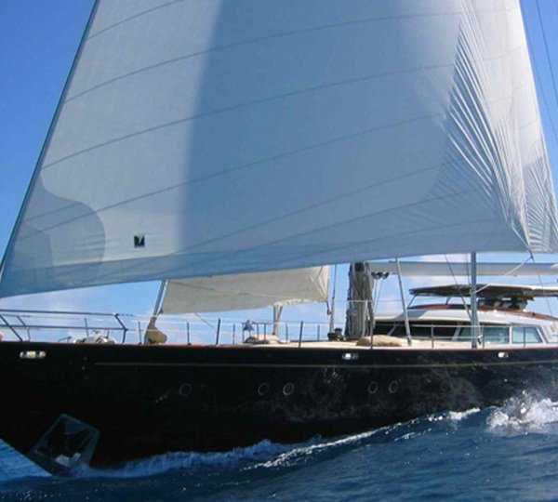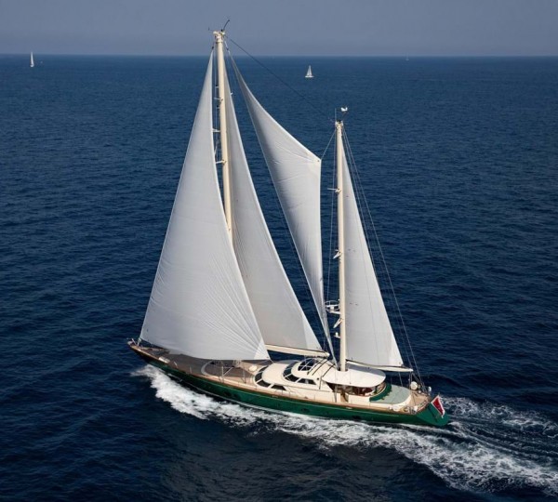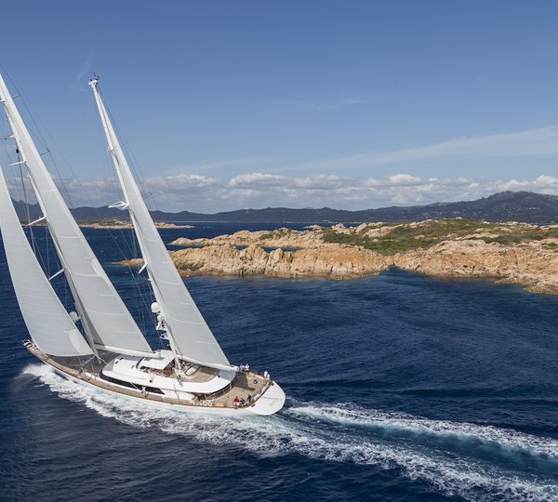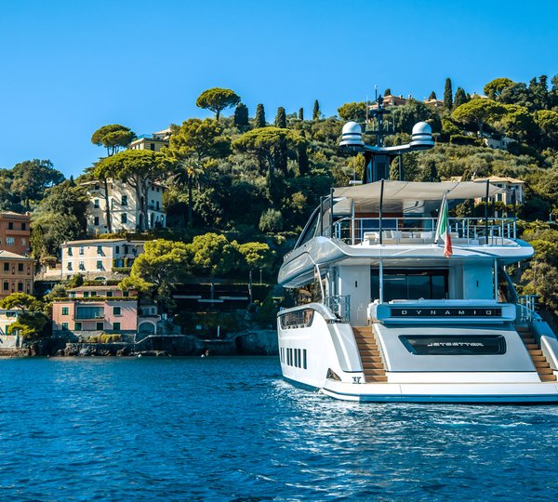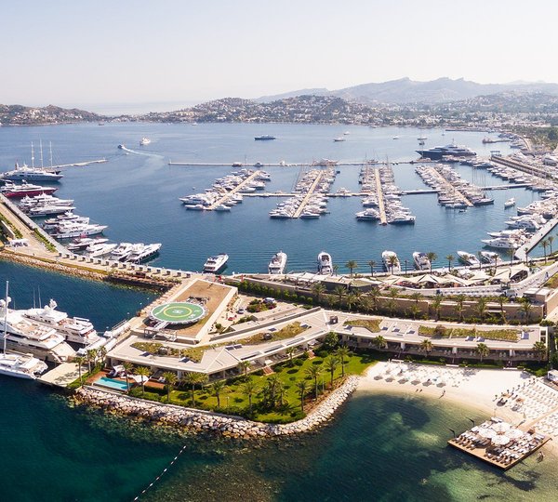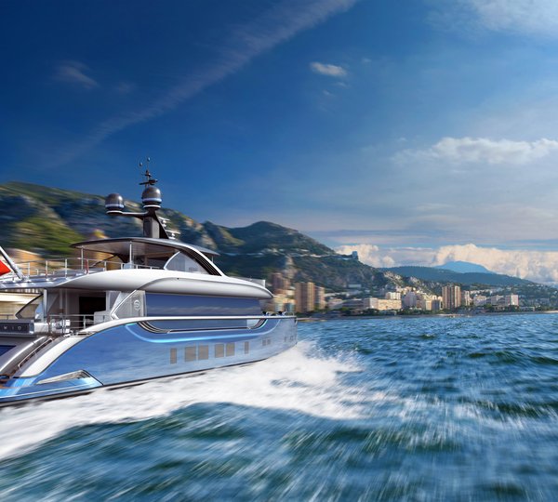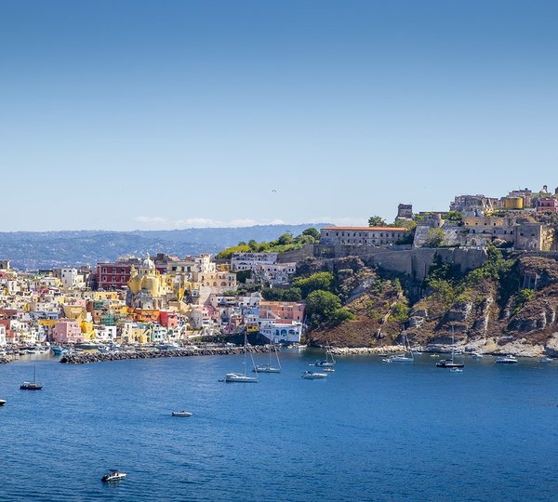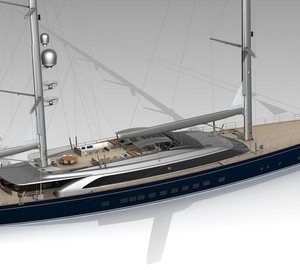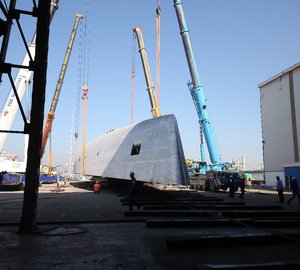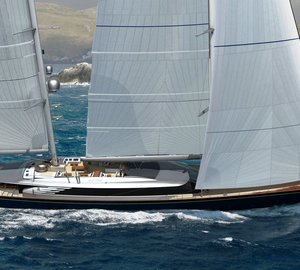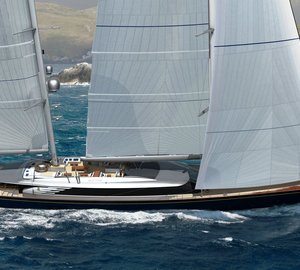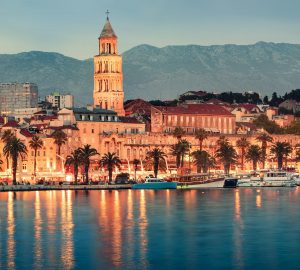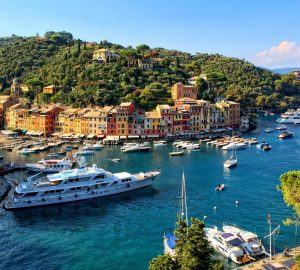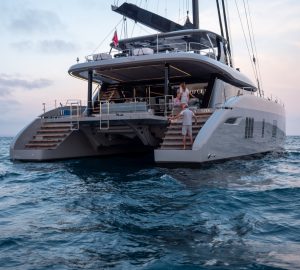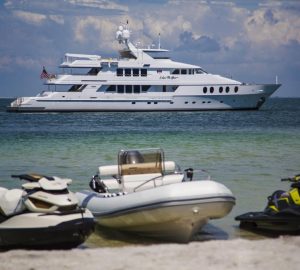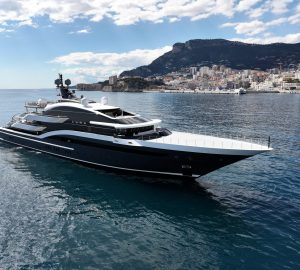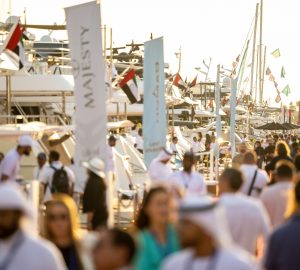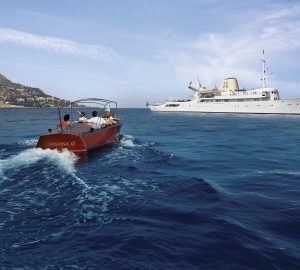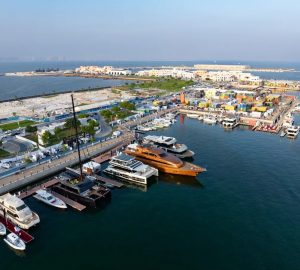Currently under construction by Perini Navi, the luxury yacht Sybaris, hull C 2227 has arrived in La Spezia, Italy. C2227 sailing yacht Sybaris is the first hull of the new generation Perini 70m series and the second largest yacht in the Perini Navi fleet following thecharter yacht MALTESE FALCON – an 88m clipper.
The yacht’s aluminium hull and superstructure were constructed at Perini’s Yildiz facility in Tuzla, Turkey. Fitting and furnishing will be done at the Group’s Picchiotti shipyard in La Spezia where the yacht will also be delivered in the year 2015.
C.2227 yacht Sybaris embodies all of the characteristics that define Perini Navi yachts: quality, comfort and new level of performance in total safety and complete security. The first yacht in this new series has a modern superstructure that dictates the style of the yacht with flowing and dynamic lines.
The project has been designed in house by the Perini Navi Technical and Design office with naval architecture consultation from Philippe Briand assuring her sailing prowess.
“The joy of seeing our new yachts is constantly increasing” says Franco Romani, Director of the Perini Navi Group’s Technical and Design Office. “The lines of the new 70m are the result of working in synergy with the owner who has allowed us to preserve unmistakeable Perini Navi style while adding a modern twist. The owner’s cultural background and his love for art have given the yacht an innovative touch. Briand’s consultation on naval architecture and the sail plan have also contributed to assure performance.”
Hull and superstructure assure a displacement of 912 tons and a gross tonnage of 850 GT. The lifting keel is central and has a new shape that will assure speed. Its draft ranges from 4.54m to 11.7. C.2227 superyacht Sybaris will have an innovative Perini Navi sail control system and her carbon fibre masts will measure 72 and 62m.
Sybaris’ interiors have been planned by the American Design Firm PH Design with consultation and assistance by the Perini Navi Technical and Design Office. Her Spaces will include a large open space main saloon/gallery with living and dining areas. The lower deck will include four en suite guest cabins and a full beam owner’s suite with his and hers bathrooms, and office and living areas as well as a VIP suite.

