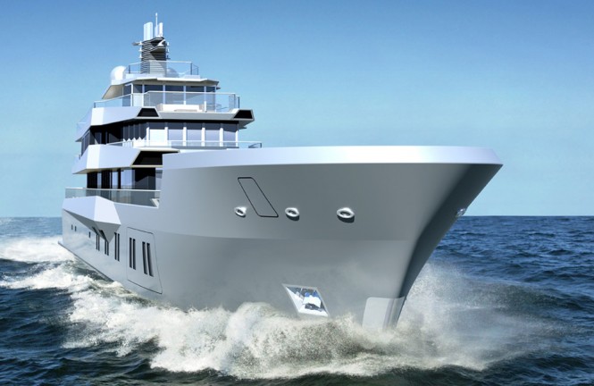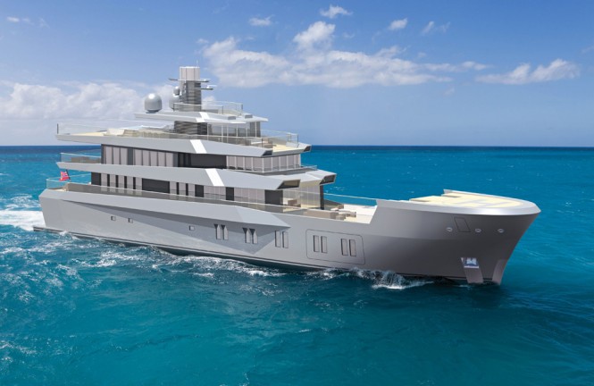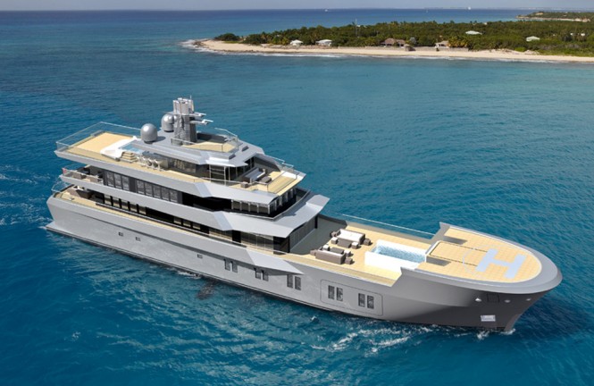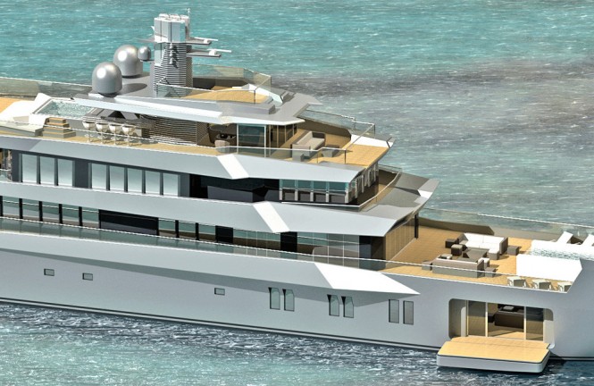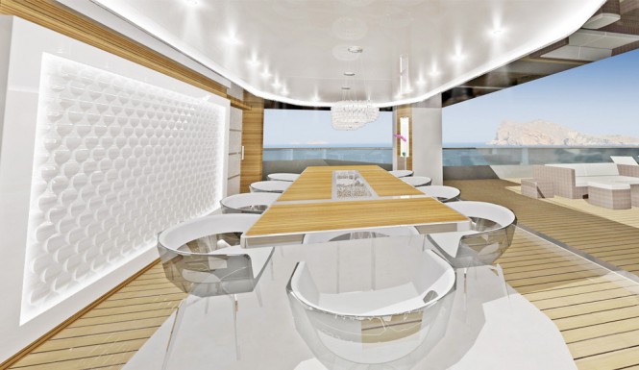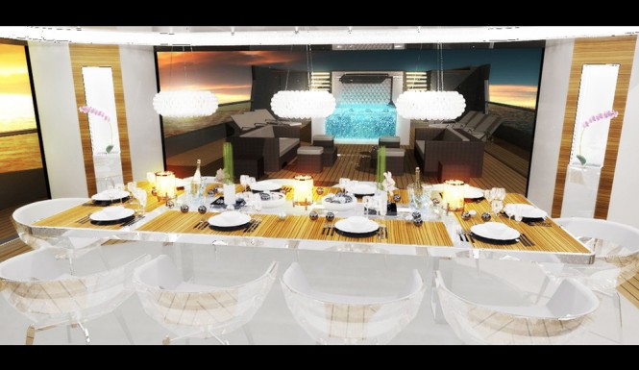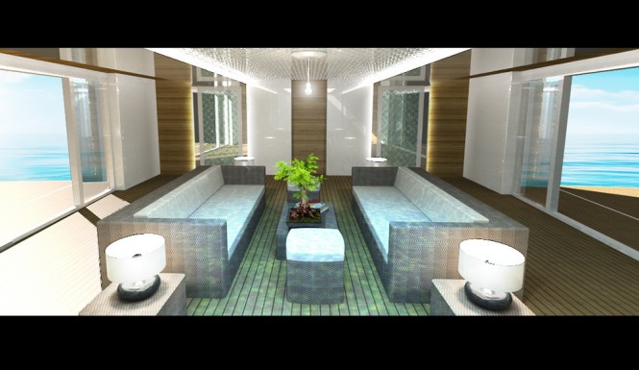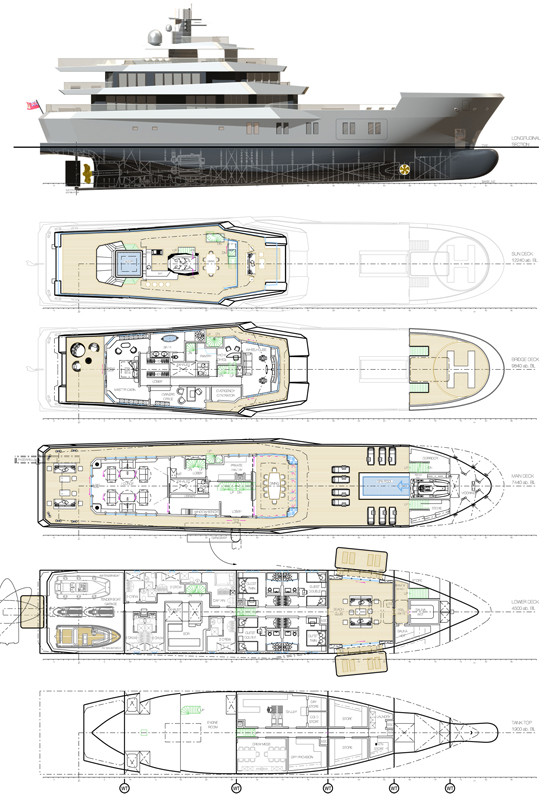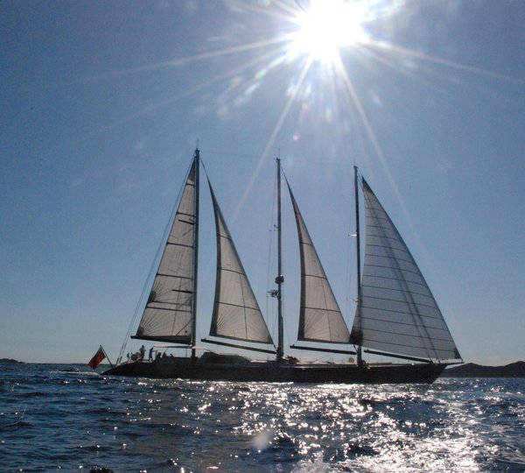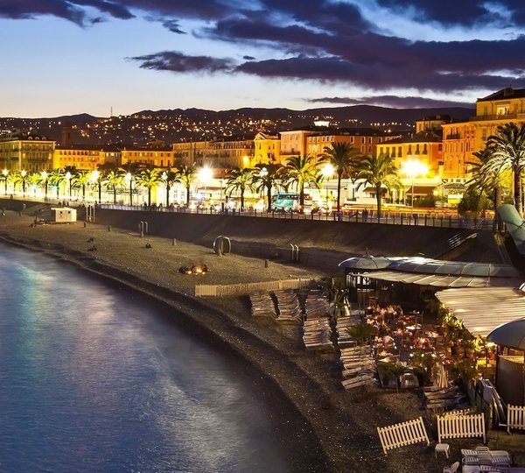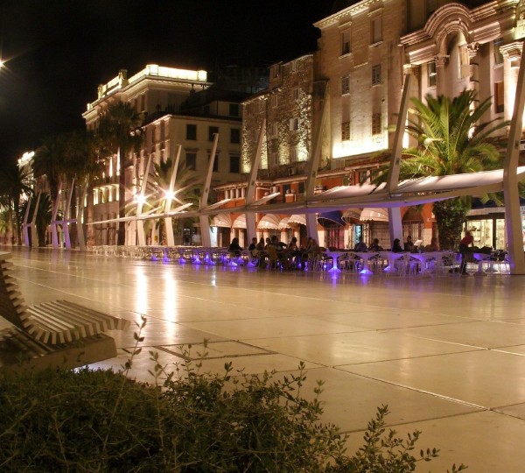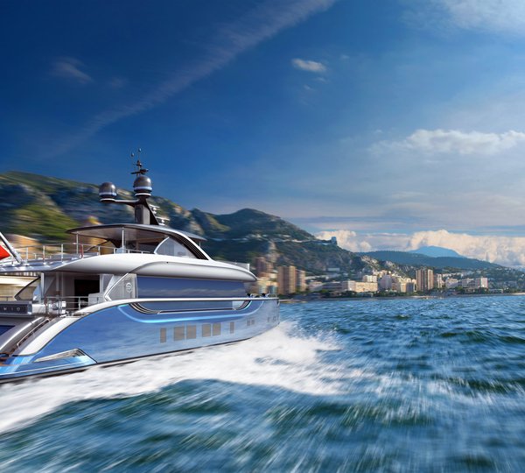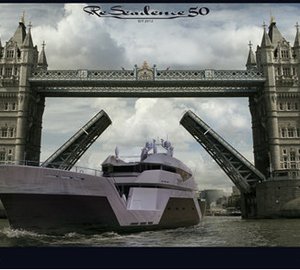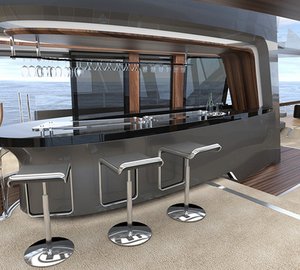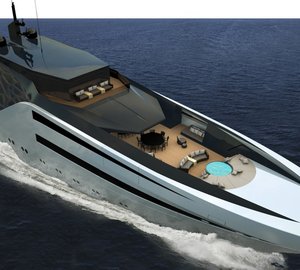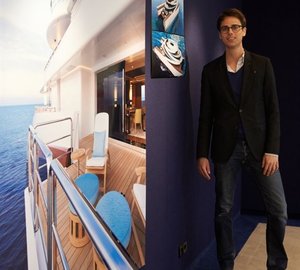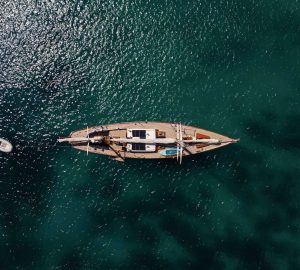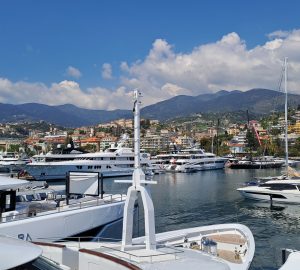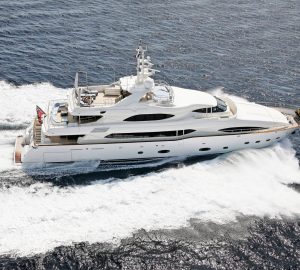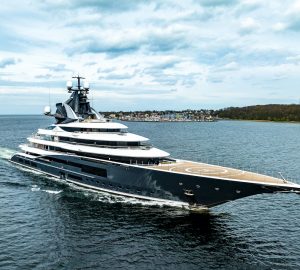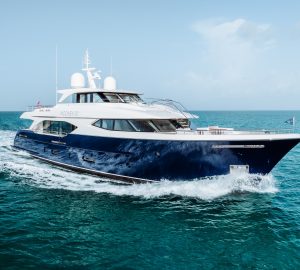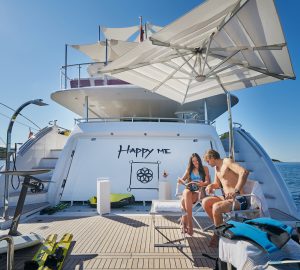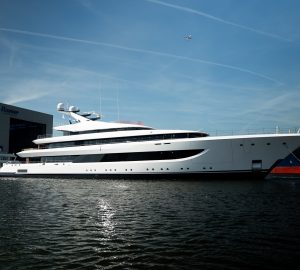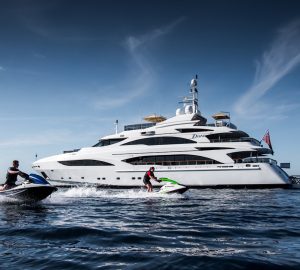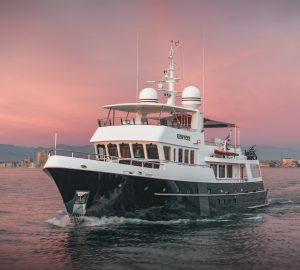The superb 50-metre expedition yacht Reach concept has been designed by talented Ricardo Pilguj and Sven Faustmann, both finalists of the ‘Young Designer of the Year Award 2012’ in the prestigious ShowBoats Design Awards. The highly innovative REACH superyacht project features the classical appearance of a trawler with a generous open foredeck. The aim of the design process was to use the unique characteristics in seaworthiness of such a working vessel and to give it a cutting edge exterior styling.
Masculine lines and sharp edges of the 50m motor yacht Reach concept define plane surfaces. The dynamic stern of the vessel underlines the ambition of moving forward to either reach the most remote places on earth or the most beautiful yacht marinas. One of the most important design criteria of the exterior deck spaces was the perception of the environment.
The centre of living on board the Reach yacht project is the main deck which is fully dedicated to the owner and its guests including a spacious abaft saloon, private pantry, lobby and a dining room. The dining room is framed by high glass sliding doors. When opened the inside and outside parts are connected in a unique way. The owners have a deck fully dedicated to them, providing spaces for living and working.
The guests are accommodated in twin and double cabins on the lower deck with large windows. They have direct access to the forward beach club and the spa area. The beach club bathes in a brilliant atmosphere of light reflexes which are painted by the sun that shines thru the glass pool bottom above.
The interior of the 50m expedition yacht Reach concept is characterized by its puristic and elegant style. The atmosphere is created by a selection of bright high class materials. The linear appearance of selected zebrano woods is enriched by white high glossy surfaces. Two tenders, diving equipment and various toys are being stored by the crew in the tender garage in the yacht’s stern.
Sven Faustmann: “Designing a vessel like REACH is a very thankful job. You start such a unique task on basis of the basic requirements and by discussing different design solutions. In fact we started with a couple of profile and front views to get some kind of feeling for the right proportions of the vessel. From our point of view, the proportions of a yacht are crucial for the success of a proper appearance. Furthermore, it was the goal to have the exterior design both exceptional and long lasting. We didn’t want the vessel to look currently interesting but outdated in the future. From our point of view we have been quite successful with these goals.”
Ricardo Pilguj: “For the interior we use some unusual layout arrangements. We located the beach club with enclosed spa area in the forward part of the lower deck to have a direct connection to the guest cabins. While anchoring, this is a very nice place to relax. Under way the beach club has the double function as a second informal saloon. Normally, it is very common on this size of yachts to have an aft beach club, which is also the tender garage. We split up this configuration: The aft tender garage is only dedicated to the crew, where we kept all the technical equipment. The main deck, which incorporates indoor/outdoor dining area, private pantry, main saloon and a forward spa pool area, is mainly reserved for owners and guest to maximize daily life onboard.”
REACH the boundaries and go further!
Technical Specification of the REACH yacht project:
LOA 50.0 M
BOA 10.5 M
DRAUGHT 3.9 M
SPEED MAX 15 KN
SPEED CRUISING 13 KN
RANGE AT 11 KN 12,000 NM
CONSTRUCTION STEEL HULL/ALUMINUM SUPERSTRUCTURE
YACHT TYPE EXPLORER/MOTOR Yacht
SUB TYPE DISPLACEMENT
OWNER & GUESTS 10
CREW 10
CLASSIFICATION LLOYDS & MCA
TENDERS 1 x 6 M & 1 x 7 M
RANGE 3 MONTH CRUISING
POOLS 1 x 5.0 M SPAPOOL 1 x 2 .4 M SPA POOL
OTHER TOUCH & GO-HELIPAD

