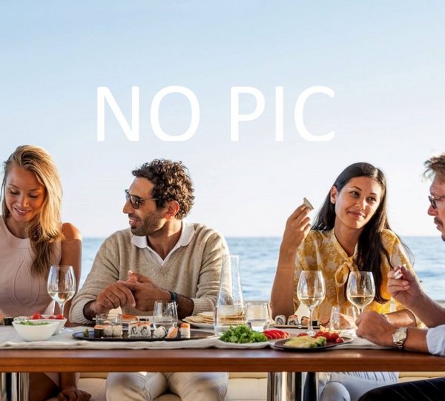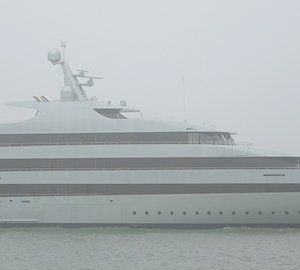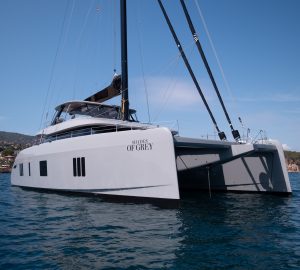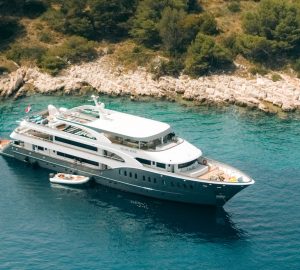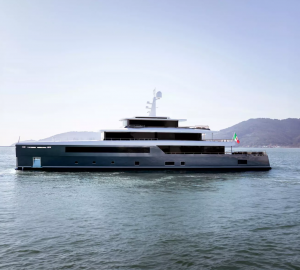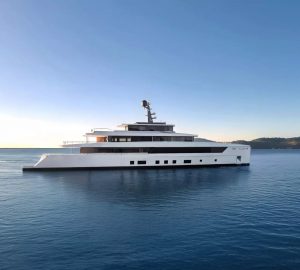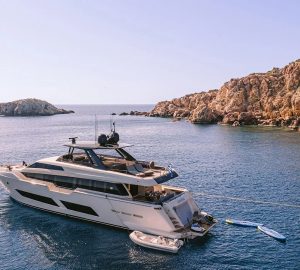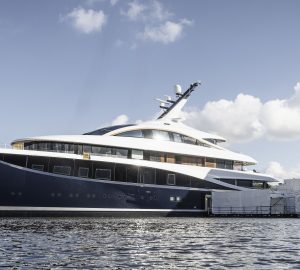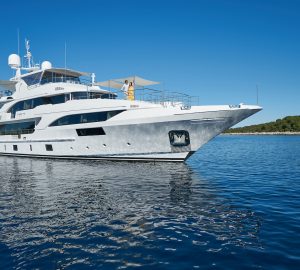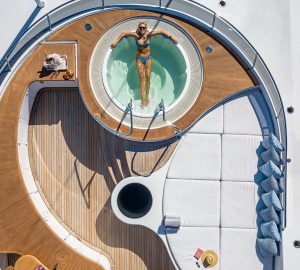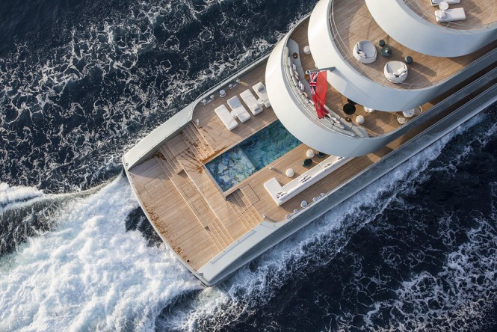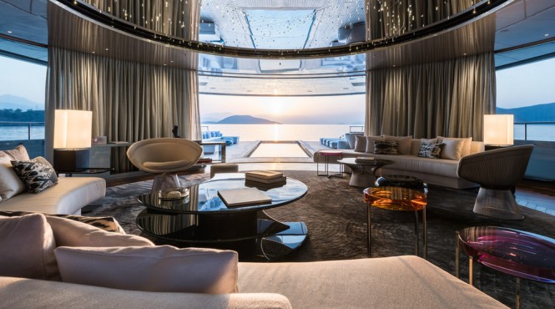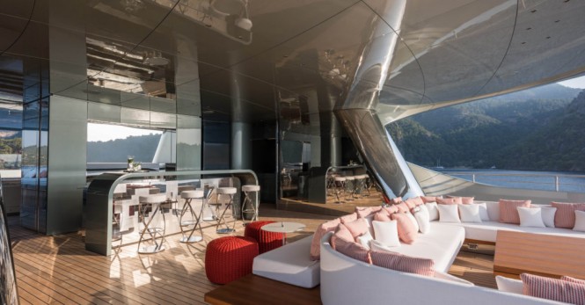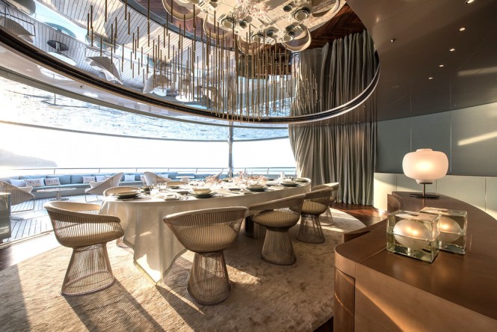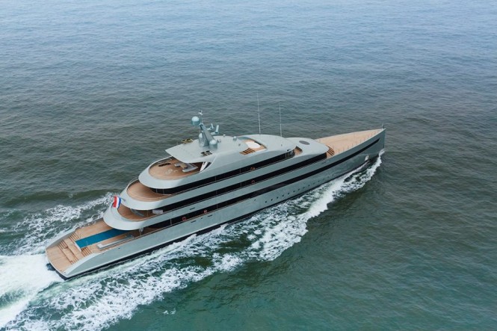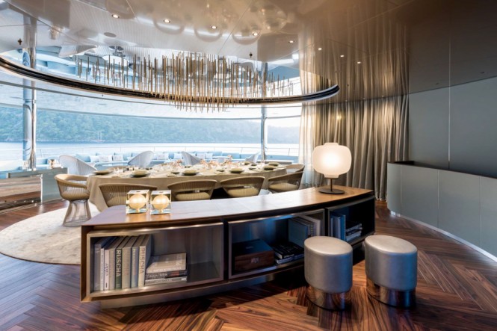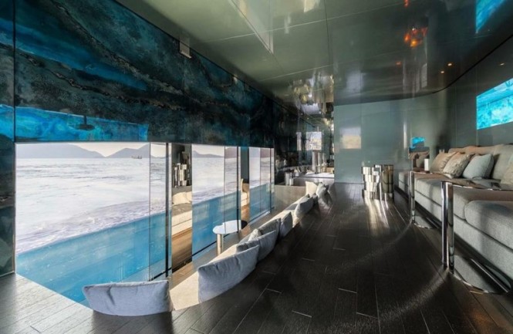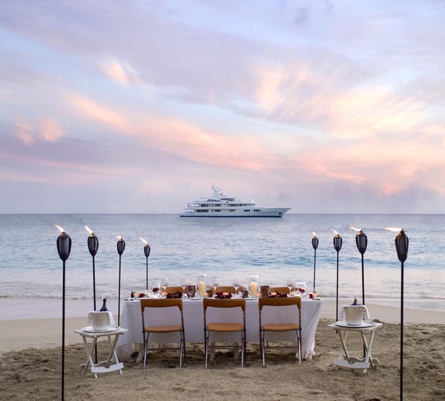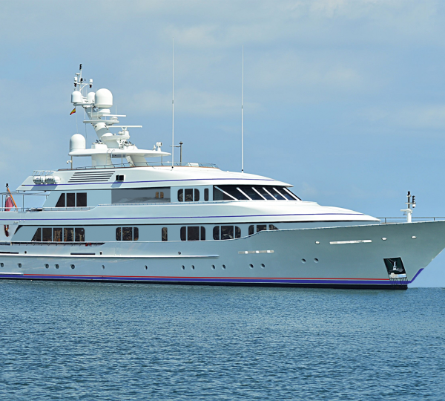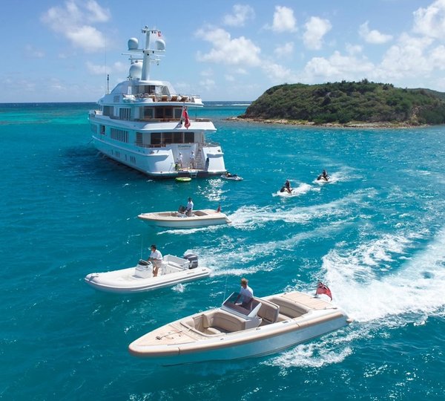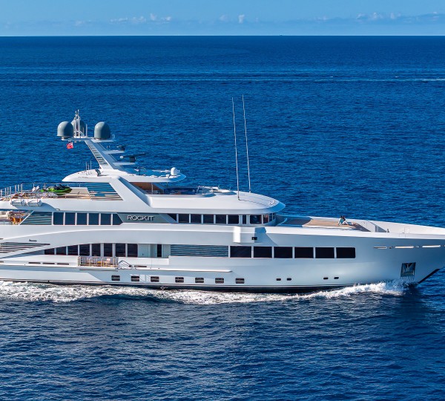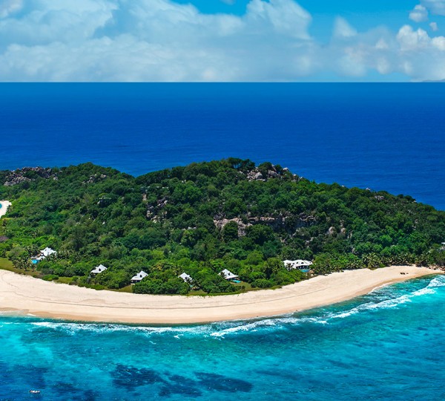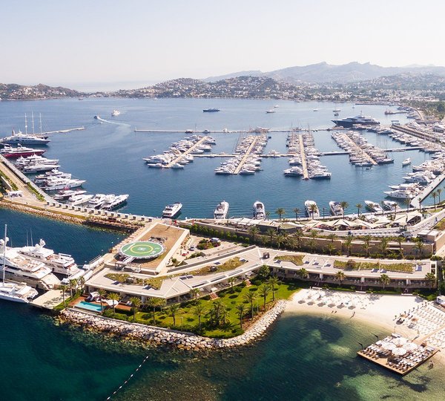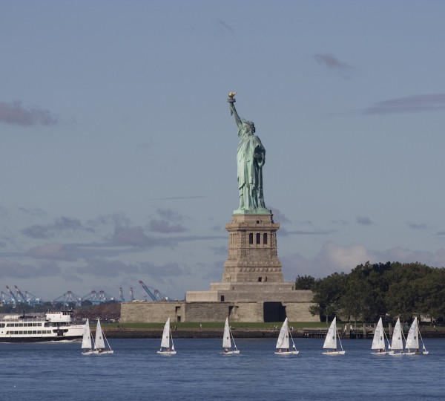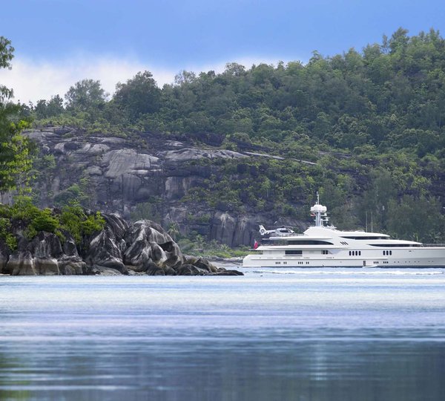Winner of 6 awards in relation to her innovative architecture and holistic design, Feadship superyacht SAVANNAH breaks with tradition and the result is a refreshingly distinct take on the luxury yacht interiors formula: Gone are the doors that separate rooms within the internal space – undulating corridors and curved walls create unique areas that are never cut off from the world outside or within. Panoramic floor-to-ceiling windows create the ideal setting for uninterrupted views out onto the decks, the swimming pools, and the ocean beyond.
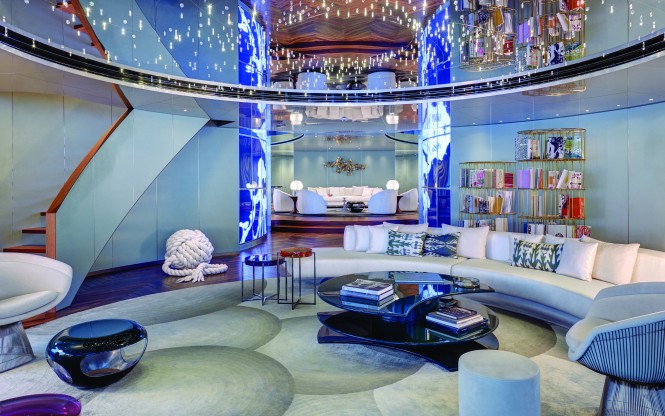
Yacht Savannah by Feadship – Main Deck Lounge on location in the Seychelles – Photography by Jeff Brown
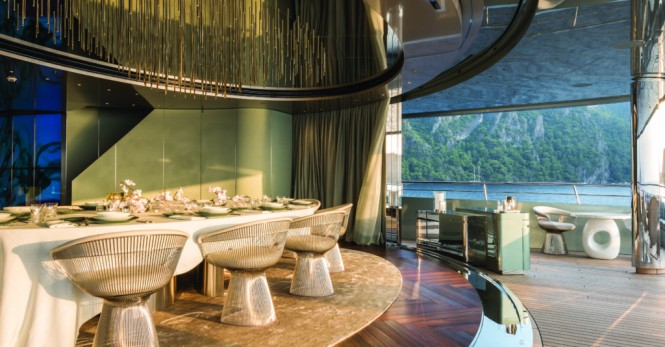
Yacht Savannah by Feadship – Owners Dining Detail on location in the Turkey – Photography by Jeff Brown
Paris-based Cristina Gherardi Design was given the task of making a concept that connects with nature, and together with architect Marcello Bozzarelli they have succeeded in creating the owner’s desire of a ‘visually floating’ superstructure where each deck appears to hover above her metallic pale green hull. To add to this effect, SAVANNAH’s matt black windows curve seamlessly from bow to aft and add tonal contrast against her paintwork.
The sliding doors hidden within these black bands open up each of the communal spaces – even the gym on the skydeck has the same ability to let guests move out beyond its four walls. The effect is a blurring between indoor and outdoor spaces and nowhere is this more pronounced than with the main salon. “We have used mostly sliding doors, which are hidden,” Gherardi says. “Another factor that lends connectivity are the skylights, the opening in between decks and the mirrored ceilings that reflect the sea and increase the overall volume.”
Image Gallery of Yacht Savannah:
The founder of Cristina Gherardi Designs, Cristina Gherardi Benardeau, has a long and impressive portfolio of designing and updating high end retail and residential spaces spanning from Paris to New York. Using elements from her past commissions and her experience away from the yacht industry, she has avoided many of the tired expectations to create invigorating and artistic environments.
Throughout SAVANNAH’s interior, guests will discover playful use of colour and texture with each material having a pragmatic purpose as well as being visually pleasing to look at. “Even the fabrics on the sofas [which look like silk, but are not] all have practical, removable slipcovers that can withstand abuse. These days, people do not want to be in the sun, do not want to be in the heat and do not want to be susceptible to mosquitoes.”
Abstract art is a prominent feature in the design, from the mosaic in the 9m/30ft swimming pool to the ink-like swirls playing on the video screens on either side of the connecting catwalk between salons. The looped video artwork was used in Gherardi’s retail spaces for Christian Dior.
The guest accommodation uses curved hallways and winding staircases to create a sense of natural fluidity. By taking visual queues from the surroundings and following the red hallway guests will find themselves in the entrance to the Master suite, where a study leads through to the forward-facing bedroom. Similar to the design of the communal spaces, the curving windows provide all-encompassing views and integrated doors open up onto the deck.
The underwater Nemo Lounge is a compelling room that allows guests to view sea life from under the waves without getting a toe wet. Comprised of tiered seating and low lighting, this original design also has the added function of becoming a home cinema with a retractable screen.
Superyacht SAVANNAH also won awards based on her engineering, which combines several current technologies to create a hybrid configuration between diesel engines and hybrid motors. With the addition of two Li-ion battery banks to account for a surge in usage and to act as a precaution against blackouts, there are five operational modes for transit and while stationary.
As the world’s first hybrid superyacht in 2015, SAVANNAH still remains one of the world’s most innovative vessels.
Further info in an article by Jill Bobrow, here.
Photography by Jeff Brown, Cristina Gherardi Designs and Feadship

