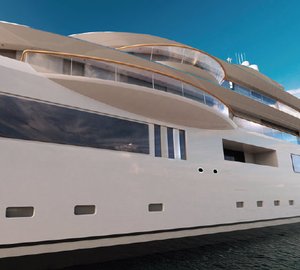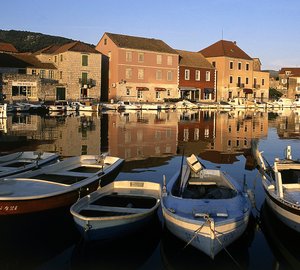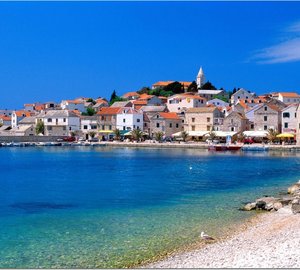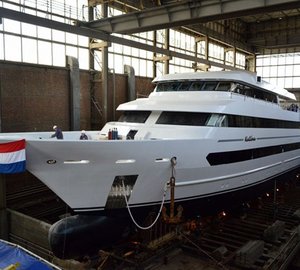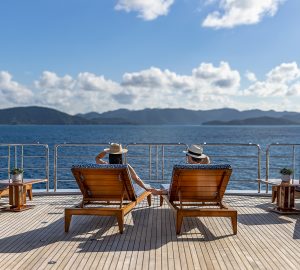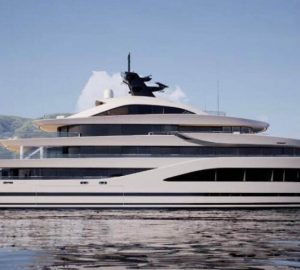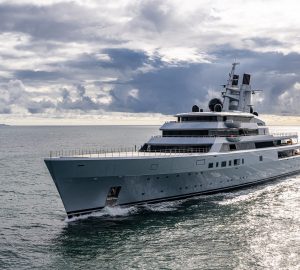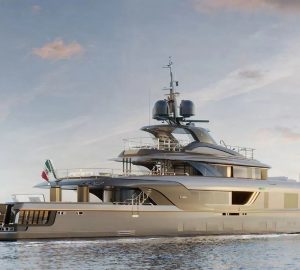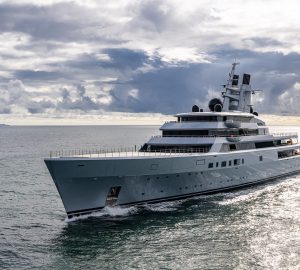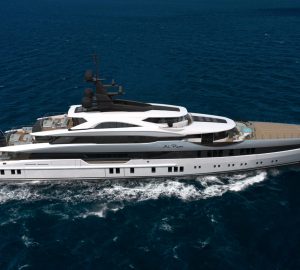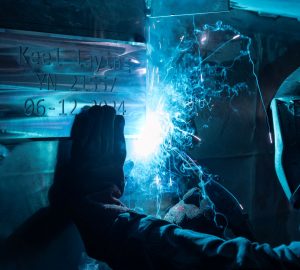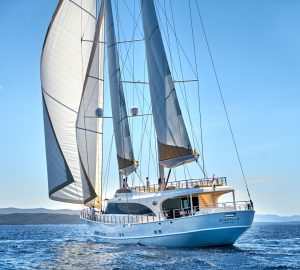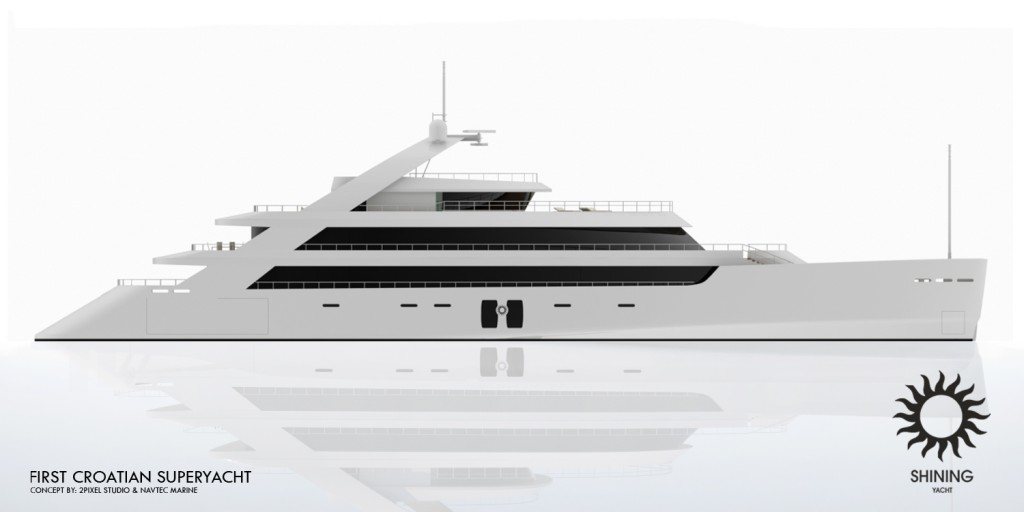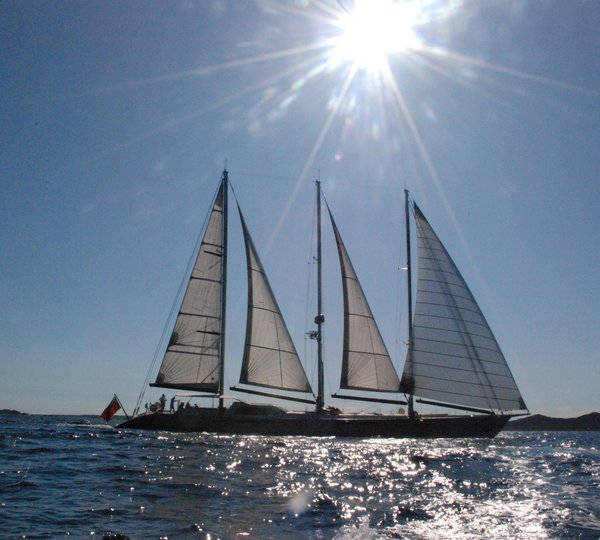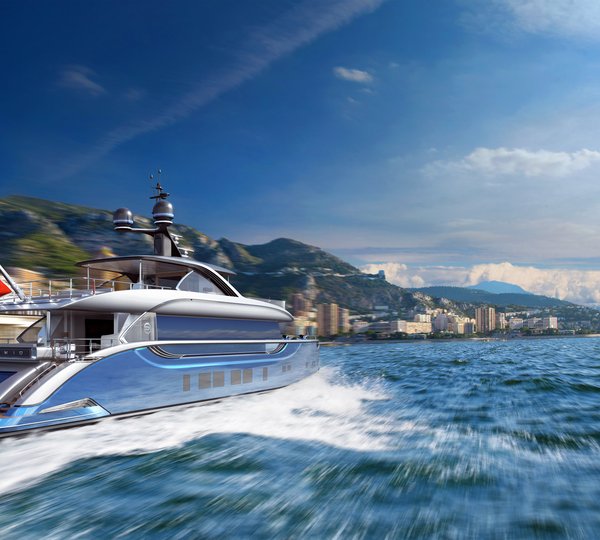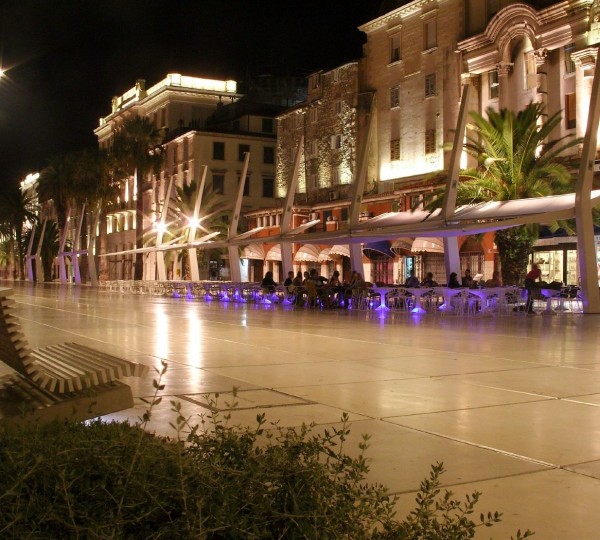Creating the super yacht SHINING with harmonic connection of innovative look, modern lines and new technologies yet still keeping in mind the feasibility and functionality was the goal set by Croatian companies 2pixel design studio and Navtec Marine.
The result of such a philosophy was a 63 meter long trans-oceanic super yacht Shining capable of developing speeds up to 30 knots and accommodating 12 guests and 20 crew members.
One of the distinctive marks of this yacht is surely the vast open air deck surfaces from which Shining Yacht got its name. Big windows and glass walls additionally contribute to the feeling of vastness and open spaces. All four decks are connected through the main circular staircase and elevator for easy and quick access to all the yacht facilities.
In motor yacht Shining’s bilge we can find the storage rooms, laundry, ballast tanks and engine room that extends to the lower deck of the superyacht SHINING, which also holds the garage for two 7 meter power boats and a car. On the same deck are placed the engine control room, workshop and electrical space. Divided by sound and vibration insulation from the technical and mechanical part of the yacht there are four guest rooms equipped with luxurious bathrooms and sea level floor to ceiling windows.
Fore of the guest rooms are placed 10 crew cabins each with two bunk beds and a common crew mess hall. On the Main deck are positioned the main saloon, cinema, galley and dining room all designed keeping in mind the same philosophy of open spaces with lots of natural light. The large VIP apartment of the MY Shining with its view of the outside pool area and luxurious interiors is sure to impress and appropriately accommodate any guest.
The next deck on the SY Shining is the Owner’s deck and its sole purpose is to fulfill any owner’s wish and desire. With its spacious bedroom, bath complex, lounge area, private dining room, office and gymnasium is sure to satisfy even the most demanding of owners. If needed the whole interior design of the Owner’s deck can differ from the rest of the yacht and can be changed to completely reflect the owner and his lifestyle making Shining motoryacht his second home.
The highest of the closed decks is the Command deck from which the captain can control all the vital ship functions. Besides from the wheel house on the Command deck are situated the captain’s cabin, radio room and sickbay. The helipad on the sun deck will surely facilitate and speed up communications and travel between the main land and the yacht Shining.
Beside Navtec Marine 2pixel Studio is always looking and searching for possible investors and collaborators that would help them launch the super yacht Shining.
If project Shining comes to the production stage it is planned to be built in Kraljevica shipyard, one of the most renowned shipyards in Croatia with a long tradition in yacht and ship building due to the designers wish to make it an all-Croatian product and thus proving that Croatian shipyards reside in the world top of shipbuilding.
Technical Information of the Yacht Shining:
Project name: SHINING
Concept: 2PIXEL STUDIO
Technical elements and documentation: NAVTEC MARINE
Interior and exterior: 2PIXEL STUDIO
Yacht typology: motor yacht
Length all out: 63 meters
Length at waterline: 62.10 meters
Width: 13.8 meters
Material: steel / aluminum
Guests: 12 max charter
Crew: 20 max
Engines: 2 x electro
Max speed: 35 kts

