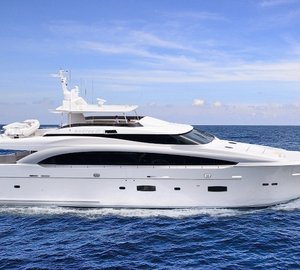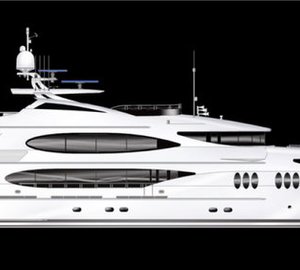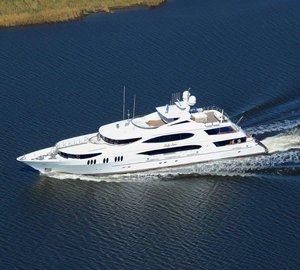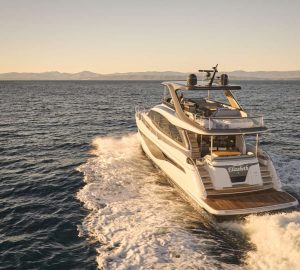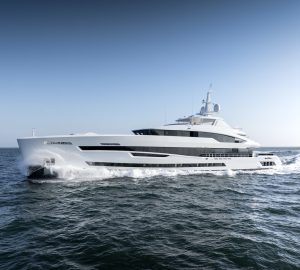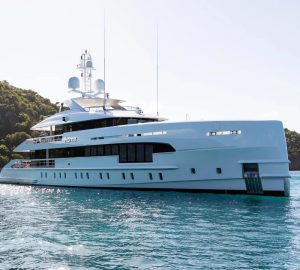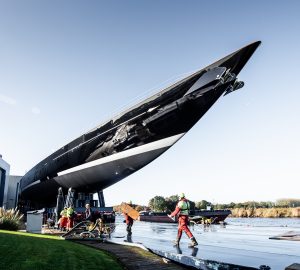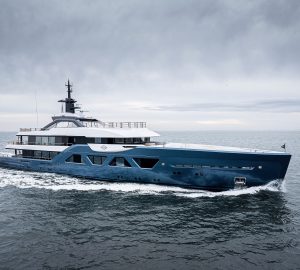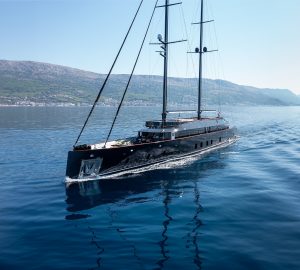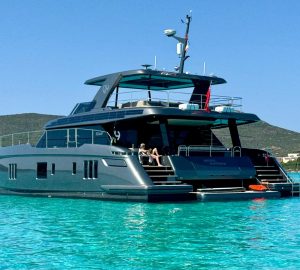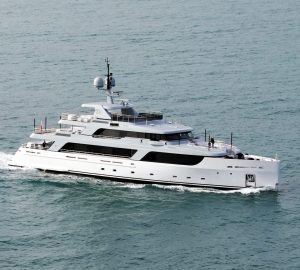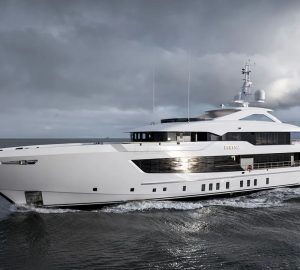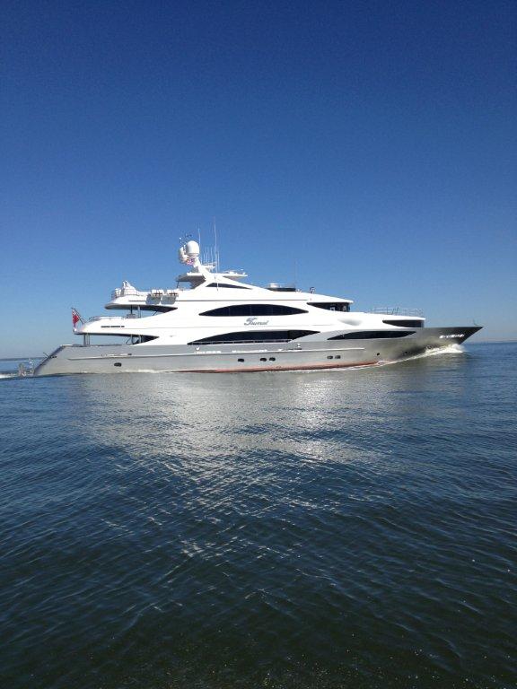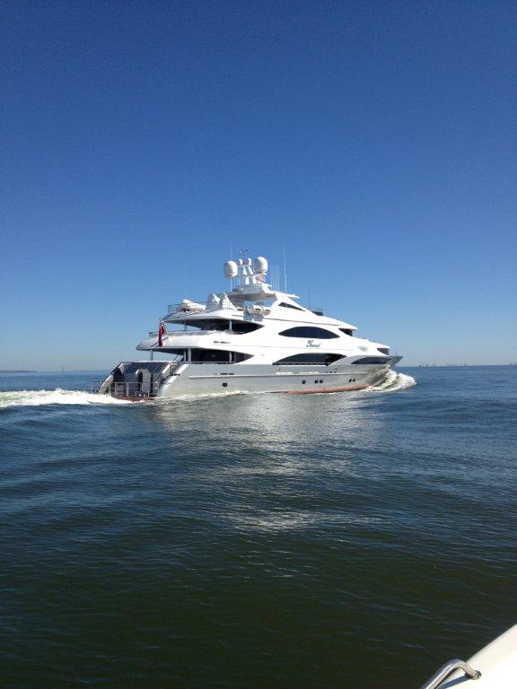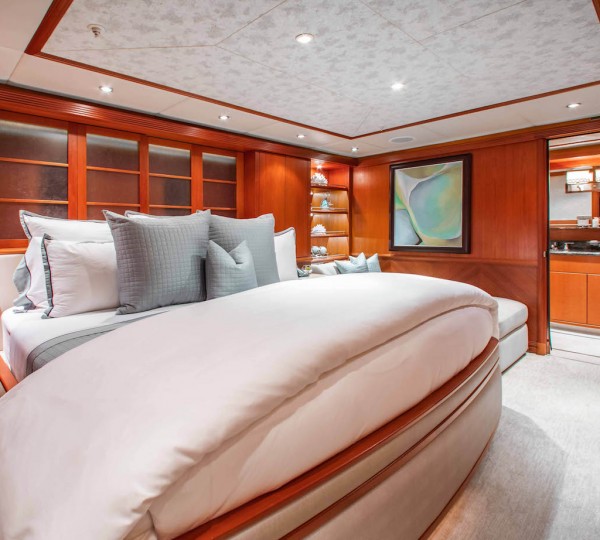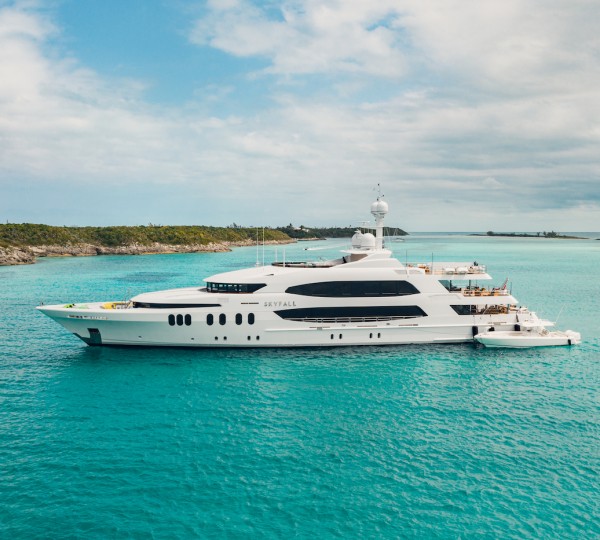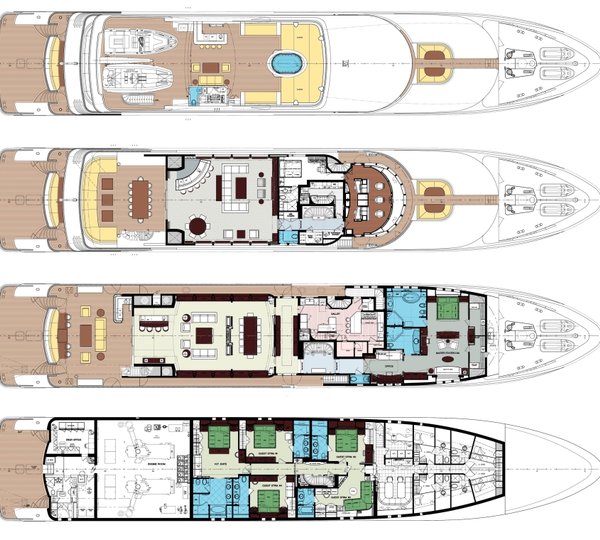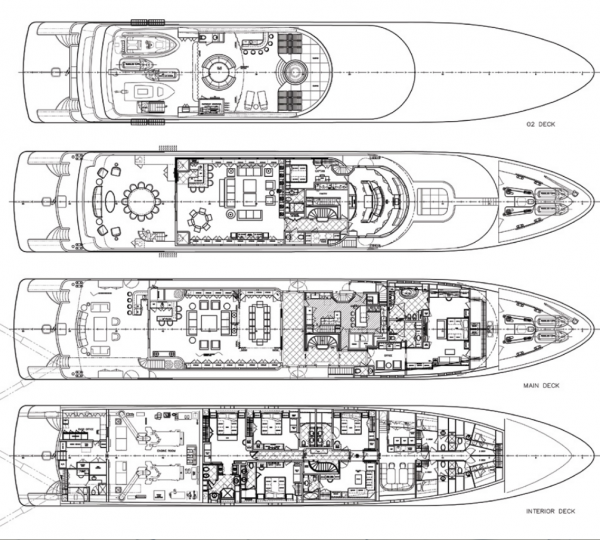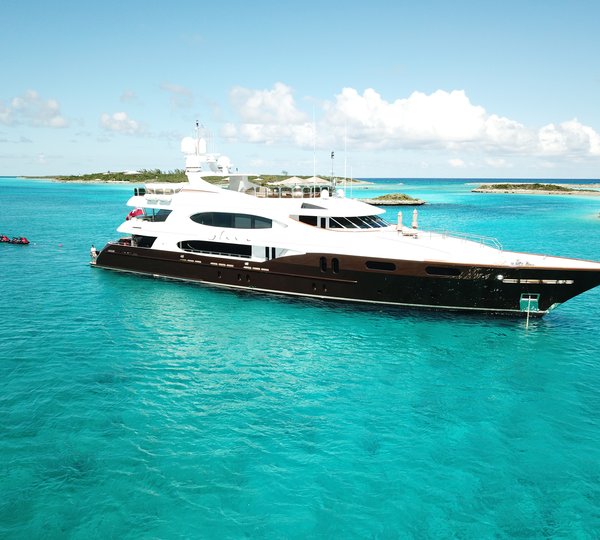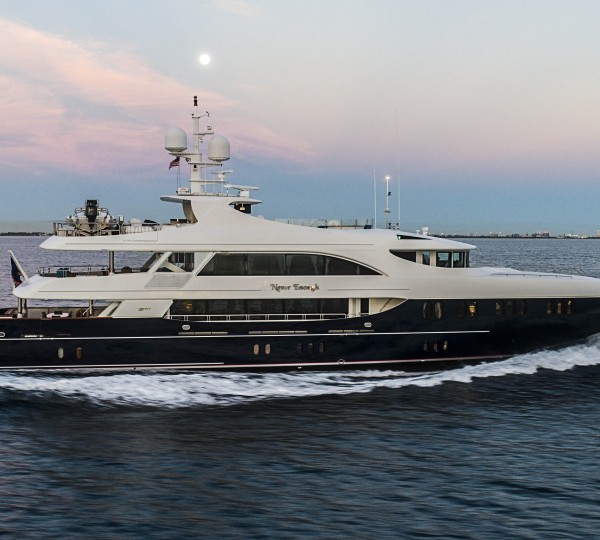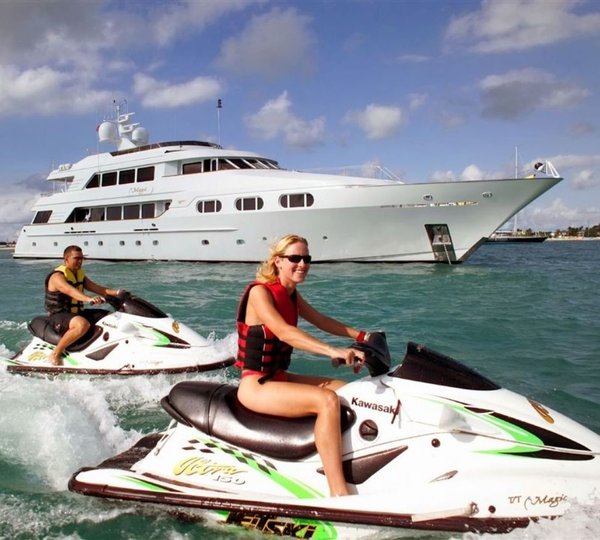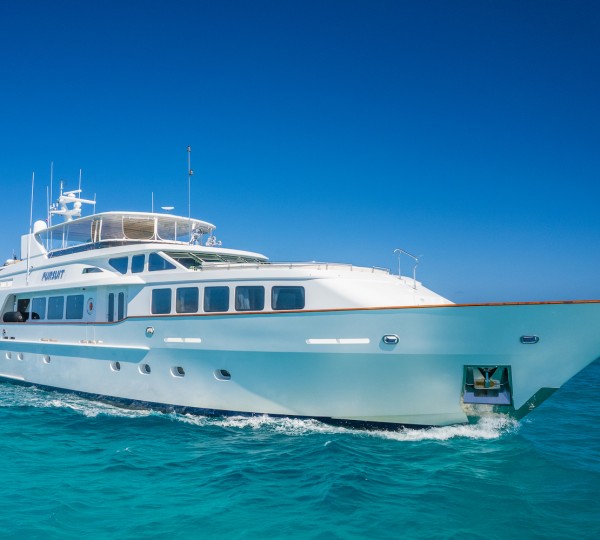Trinity Yachts is proud to present the delivery of motor yacht Tsumat (T057) to its repeat customer whose family has enjoyed yachting for many years. Featuring aluminium hull as well as superstructure, the 50-metre superyacht Tsumat is a breathtaking Tri-Deck custom built vessel.
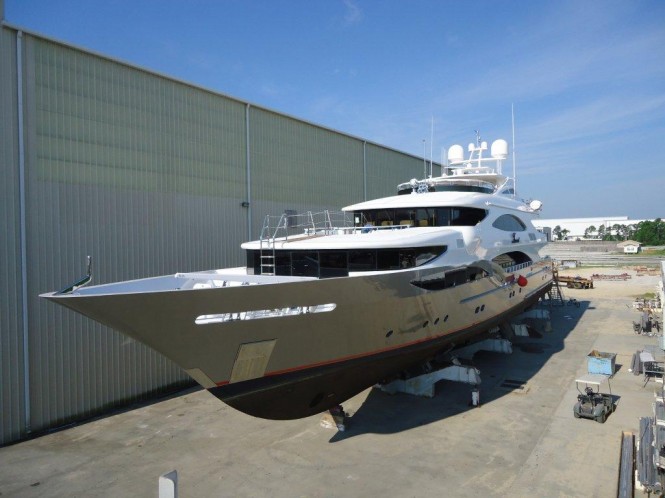
50m Trinity Superyacht Tsumat (T057) Leaving the Yard Copyright GA, Exteriors: 2012 Trinity Yachts, LLC
Representing quintessential Trinity Yachts design, naval architecture and exterior styling and a breathtaking interior design developed by Ramon Alonso of Loguer Design and J.C. Espinosa of Espinosa, Inc. Tsumat superyacht embodies state-of-the-art engineering and yacht building technologies with interior simplicity, contrast, warmth, consistency and comfort.
Tsumat, from an ancient Mexican dialect, means “beautiful girl” or “princess.” Subtle in meaning and strong in phonetics, her very name challenged all involved in her build and design to unite the power of the ocean with the grace of a superyacht. Contemporary and comfortable, luxury yacht Tsumat sets a high standard by making use of every inch of space, resulting in an overall sense of spaciousness, warmth and refinement that is felt throughout the vessel. Her layout includes six staterooms and a tender garage — allowing for an oversized sundeck complete with workout stations and ample relaxation options — while Tsumat is intended to provide every amenity for her active owners, family and their guests.
“Tsumat is the result of our passion for architecture, translated into the world of yacht design,” says Ramon Alonso of Loguer Design. “The design team’s Latin and European influences and the use of select materials and elements historically found in Mexican architecture such as walnut lattices, solid blocks of stone and hand-stitched leather details with a high level of craftsmanship were the key ingredients in the creation of Tsumat’s interiors. Coupled with the design concept centered on comfort, attention to detail and simplicity, Tsumat blends natural and high-end materials with the latest technology thus creating functional spaces of great elegance,” he adds.
Simplicity and contrast is achieved by the consistent use of neutral tones found in open-grain walnut and dark oak veneer accents, brown and beige leathers, wool carpets, and light textured suede. Natural granite and onyx slabs as well as different marble blocks were hand selected and imported from Mexican quarries to emphasize the purity of the design. Stainless steel fixtures and hardware were selected from the finest European manufacturers. The cabinetry throughout the yacht was designed using the same wood species and stones.
A six stateroom all ensuite layout includes a full-width main deck owner’s king master suite—with wrap around forward facing windows providing 180-degree panoramic views — with an adjacent owner’s study and walk up ensuite His and Her heads, featuring custom-made orange onyx sinks with stainless steel fixtures over Thassos marble countertops with walls covered with horizontal textured stone tiles. The shared shower is made with full slabs of white Thassos marble on floors, walls and ceiling, all enclosed in frosted glass. The master suite is spacious enough for seating, ample storage and a 42” pop-up plasma TV.
Four guest staterooms — two king and two twins for children and their friends—are on the lower deck amidships. A fifth queen guest stateroom features breathtaking views from the pilothouse deck. Berths are framed in open-grain walnut and leather with waterfall edges, and flanked with hand-stitched leather wrapped nightstands. Large windows assure guests remarkable views.
The main deck is highlighted by wonderfully open space in the main and dining saloons including elegant seating for 12, a complete bar and wine cellar; a spacious galley with island bar seating for enjoying the preparation of sophisticated cuisine; and, a full beam al fresco lounge.
Oversized and comfortable sectionals and a custom made dining table with backlit onyx inserts provide a perfect setting. The interior design team’s Mexican architecture influence is reflected in the walnut wood lattice ceiling above and a terracotta fabric background is artfully emphasized through the use of indirect led lighting making the space more intimate.
Transitional areas like foyers and stairs are distinguished with chocolate tile leather floors and delicate leather covered railings. Wall and ceiling panels are upholstered in suede of contrasting colors and textures.
The warmth of the main deck flows into the sky lounge, providing a refined space for relaxation and amusement. The focal point of this spectacular space is the bar, which features a one-of-a-kind ocean inspired countertop and two amazing pieces of art from the owner’s private collection.
Tsumat yacht’s full-width skylounge also features seating for 12 to dine al fresco, the captain’s ensuite stateroom, pilot house, two sun pads, and, as noted, the fifth guest stateroom. Her sundeck is immense: hot tub, bar, dining for eight, quad chaise lounging, treadmills, weights, twin sun pads and still room for the rescue tender. Whether recreating or relaxing, Tsumat’s uppermost deck opens to the world’s oceans with unparalleled amenities and expanses.
“This is the second yacht I have designed for this particular client,” says JC Espinosa. “His request, as in the previous project, was for a clean, modern and elegant yacht. Since he always travels with family and friends, we provided large outdoor gathering spaces on all decks and an open interior plan with large spaces flowing together within the public areas,” says Espinosa. “We worked closely with Geoff van Aller of Trinity to make sure the end result would please our client. In my 25 years in the megayacht business, this is my first time working with Trinity and I must say they have delivered an outstanding yacht, Tsumat!”
With a draft of less than 8’ (<2.4m) at half load—one of Trinity Yachts marvels of superyacht engineering given a 164’ (49.9m) length — Tsumat superyacht maneuvers easily in shallow-water destinations while maintaining her transatlantic capabilities.
Simultaneously, Tsumat yacht’s 28’ (8.5m) beam creates exceptionally large living space and plentiful and comfortable room for crew: Tsumat accommodates 12 owners and guests, and 11 crew.
Main Characteristics of the 50m Trinity superyacht Tsumat (T057):
Length 164’ (50.0m)
Beam 28’ (10.2-m)
Draft, Half Load Less than 8’ (<2.4m)
Maximum Speed 22.5 knots, approximate
Naval Architecture Trinity Yachts, LLC
Interior Designer Ramon Alonso, Loguer Design & JC Espinosa, Espinosa, Inc.
Construction Aluminum
Classification ABS Maltese Cross A1, AMS, MCA Compliant, under 500 IGT
Engines 2x Caterpillar 3516-B II HD Rated at 3,384hp each at 1800 rpm
Generators 2 x 130 kW Northern Lights
Bow Thruster Quantum QT 150 hp hydraulic
Stabilizers Quantum QC 1800 “Zero Speed” with 3.5 sq. M Fins
Fresh Water Capacity Approx. 2,600 gallons (9,842L)
Fuel Capacity Approx. 17,000 gallons (64,352L)
Cruising Range (with 10% fuel reserved) 3,700 nautical miles at 10 knots
Accommodations
Owner’s Party Twelve (12) in six (6) staterooms
Crew Eleven (11) total in six (6) cabins
Special Features
– Open concept layout and full beam al fresco lounge
– Six stateroom all ensuite layout
– Full beam main deck master owner’s king with adjacent study
– Queen guest pilothouse suite with breathtaking views
– Full-width skylounge with al fresco seating for 12
– Huge sundeck with hot tub, bar, dining for eight, quad chaise lounge, treadmills and twin sun pads
– <8’ draft for access to all shallow water destinations
Delivery: 2012
Below is a selection of the superb charter yachts built by Trinity Yachts.

